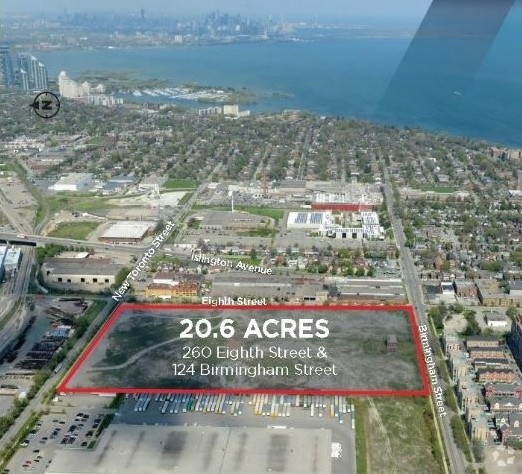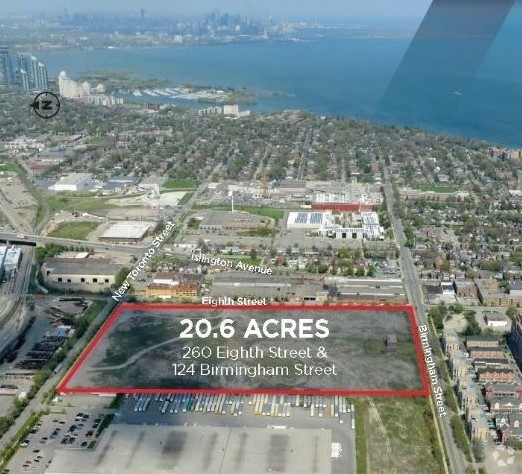
This feature is unavailable at the moment.
We apologize, but the feature you are trying to access is currently unavailable. We are aware of this issue and our team is working hard to resolve the matter.
Please check back in a few minutes. We apologize for the inconvenience.
- LoopNet Team
thank you

Your email has been sent!
Building 2 260 Eighth St
75,261 - 209,442 SF of 4-Star Industrial Space Available in Toronto, ON M5V 1Y1

Highlights
- Brand new logistics facility
Features
all available spaces(2)
Display Rental Rate as
- Space
- Size
- Term
- Rental Rate
- Space Use
- Condition
- Available
Expertly designed site plan totaling 466,307 square feet across two logistics facilities including the heritage designated New Toronto Hydro Substation building that will be a feature on the property for generations.
- 1 Drive Bay
- Can be combined with additional space(s) for up to 209,442 SF of adjacent space
- Central Air Conditioning
- 1,165 Parking Spaces
- Space is in Excellent Condition
- 12 Loading Docks
- 36' Maximum Clear Height
Expertly designed site plan totaling 466,307 square feet across two logistics facilities including the heritage designated New Toronto Hydro Substation building that will be a feature on the property for generations.
- 1 Drive Bay
- Can be combined with additional space(s) for up to 209,442 SF of adjacent space
- Central Air Conditioning
- 1,165 Parking Spaces
- Space is in Excellent Condition
- 22 Loading Docks
- 36' Maximum Clear Height
| Space | Size | Term | Rental Rate | Space Use | Condition | Available |
| 1st Floor - Unit 1 | 75,261 SF | 5 Years | Upon Request Upon Request Upon Request Upon Request | Industrial | Shell Space | July 01, 2026 |
| 1st Floor - Unit 2 | 134,181 SF | 5 Years | Upon Request Upon Request Upon Request Upon Request | Industrial | Shell Space | July 01, 2026 |
1st Floor - Unit 1
| Size |
| 75,261 SF |
| Term |
| 5 Years |
| Rental Rate |
| Upon Request Upon Request Upon Request Upon Request |
| Space Use |
| Industrial |
| Condition |
| Shell Space |
| Available |
| July 01, 2026 |
1st Floor - Unit 2
| Size |
| 134,181 SF |
| Term |
| 5 Years |
| Rental Rate |
| Upon Request Upon Request Upon Request Upon Request |
| Space Use |
| Industrial |
| Condition |
| Shell Space |
| Available |
| July 01, 2026 |
1st Floor - Unit 1
| Size | 75,261 SF |
| Term | 5 Years |
| Rental Rate | Upon Request |
| Space Use | Industrial |
| Condition | Shell Space |
| Available | July 01, 2026 |
Expertly designed site plan totaling 466,307 square feet across two logistics facilities including the heritage designated New Toronto Hydro Substation building that will be a feature on the property for generations.
- 1 Drive Bay
- Space is in Excellent Condition
- Can be combined with additional space(s) for up to 209,442 SF of adjacent space
- 12 Loading Docks
- Central Air Conditioning
- 36' Maximum Clear Height
- 1,165 Parking Spaces
1st Floor - Unit 2
| Size | 134,181 SF |
| Term | 5 Years |
| Rental Rate | Upon Request |
| Space Use | Industrial |
| Condition | Shell Space |
| Available | July 01, 2026 |
Expertly designed site plan totaling 466,307 square feet across two logistics facilities including the heritage designated New Toronto Hydro Substation building that will be a feature on the property for generations.
- 1 Drive Bay
- Space is in Excellent Condition
- Can be combined with additional space(s) for up to 209,442 SF of adjacent space
- 22 Loading Docks
- Central Air Conditioning
- 36' Maximum Clear Height
- 1,165 Parking Spaces
Property Overview
2-storey logistics facility totalling 683,301 Sq. ft. on 20 acres. Each floor has 36' clear height. First floor is 460,714 sq. ft. with 31 truck Level doors and 2 drive-in doors. Second floor is 222,587 sq. ft. with 25 truck Level doors and 2 drive-in doors.
Industrial FACILITY FACTS
Presented by

Building 2 | 260 Eighth St
Hmm, there seems to have been an error sending your message. Please try again.
Thanks! Your message was sent.




