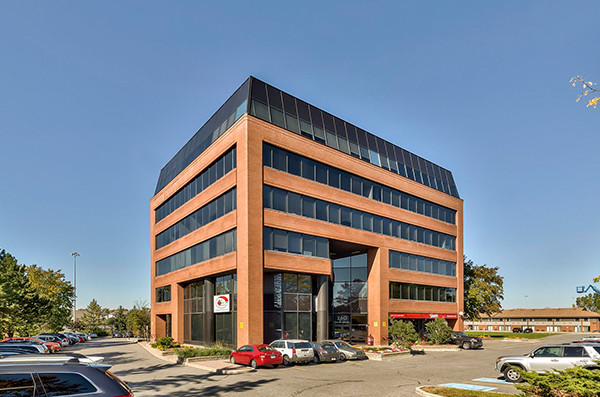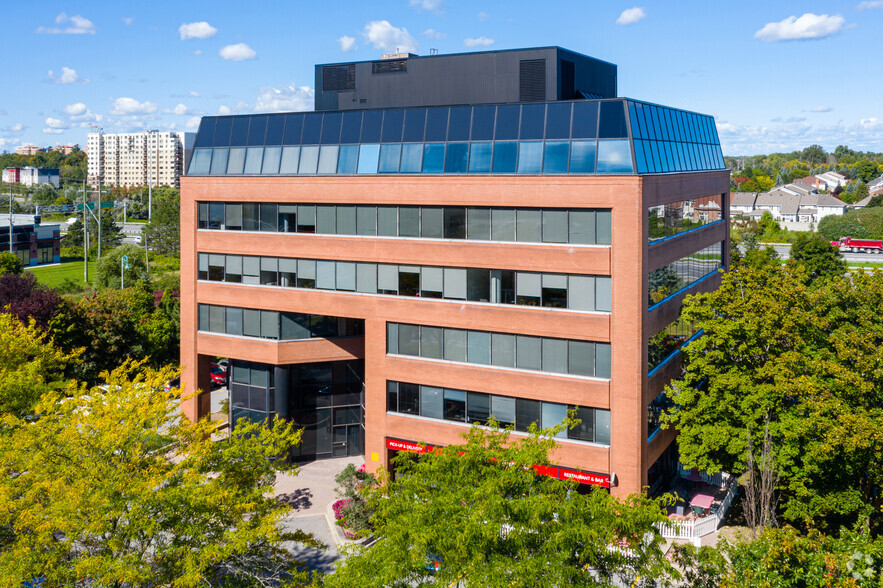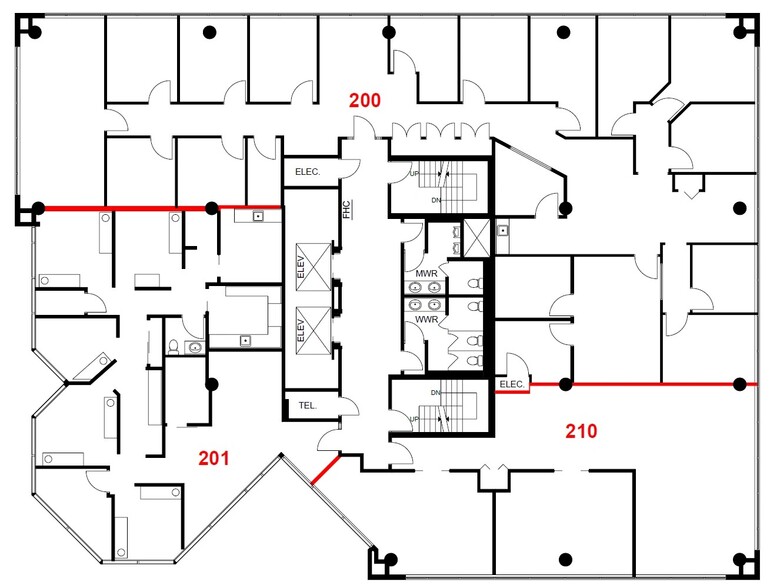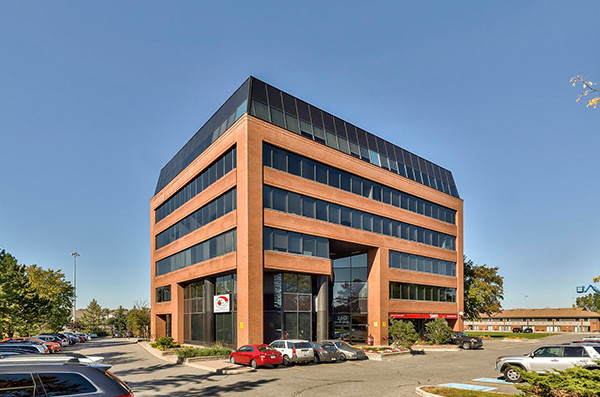
This feature is unavailable at the moment.
We apologize, but the feature you are trying to access is currently unavailable. We are aware of this issue and our team is working hard to resolve the matter.
Please check back in a few minutes. We apologize for the inconvenience.
- LoopNet Team
thank you

Your email has been sent!
260 Hearst Way
1,647 - 4,749 SF of Office Space Available in Ottawa, ON K2L 3H1



all available spaces(2)
Display Rental Rate as
- Space
- Size
- Term
- Rental Rate
- Space Use
- Condition
- Available
Suite 210 offers 1,647 sq. ft. of finished corner office space, featuring abundant natural light from its southern exposure. The existing layout includes two executive-sized offices, an open workstation area, and a professional atmosphere. This space is perfect for businesses seeking a well-appointed, bright, and functional office environment, with a layout ready for immediate occupancy.
- Lease rate does not include utilities, property expenses or building services
- Mostly Open Floor Plan Layout
- Natural Light
- Southern exposure for abundant light
- Partially Built-Out as Standard Office
- 2 Private Offices
- Finished corner office suite
- Two executive-sized offices included
Suite 402 offers 3,102 sq. ft. of high-quality office space featuring an enclosed office layout with a reception area, kitchenette/lounge, and excellent natural light from its southern exposure. The suite includes quality improvements throughout and a direct elevator lobby presence, making it a highly accessible and professional space. Generous lease incentives are available, providing an excellent opportunity for businesses seeking a well-appointed office in a prime location.
- Lease rate does not include utilities, property expenses or building services
- Office intensive layout
- Quality improvements throughout
- Generous lease incentives available
- Partially Built-Out as Standard Office
- Elevator Access
- Direct elevator lobby presence
| Space | Size | Term | Rental Rate | Space Use | Condition | Available |
| 2nd Floor, Ste 210 | 1,647 SF | Negotiable | $9.74 USD/SF/YR $0.81 USD/SF/MO $16,042 USD/YR $1,337 USD/MO | Office | Partial Build-Out | Now |
| 4th Floor, Ste 402 | 3,102 SF | Negotiable | $9.74 USD/SF/YR $0.81 USD/SF/MO $30,214 USD/YR $2,518 USD/MO | Office | Partial Build-Out | Now |
2nd Floor, Ste 210
| Size |
| 1,647 SF |
| Term |
| Negotiable |
| Rental Rate |
| $9.74 USD/SF/YR $0.81 USD/SF/MO $16,042 USD/YR $1,337 USD/MO |
| Space Use |
| Office |
| Condition |
| Partial Build-Out |
| Available |
| Now |
4th Floor, Ste 402
| Size |
| 3,102 SF |
| Term |
| Negotiable |
| Rental Rate |
| $9.74 USD/SF/YR $0.81 USD/SF/MO $30,214 USD/YR $2,518 USD/MO |
| Space Use |
| Office |
| Condition |
| Partial Build-Out |
| Available |
| Now |
2nd Floor, Ste 210
| Size | 1,647 SF |
| Term | Negotiable |
| Rental Rate | $9.74 USD/SF/YR |
| Space Use | Office |
| Condition | Partial Build-Out |
| Available | Now |
Suite 210 offers 1,647 sq. ft. of finished corner office space, featuring abundant natural light from its southern exposure. The existing layout includes two executive-sized offices, an open workstation area, and a professional atmosphere. This space is perfect for businesses seeking a well-appointed, bright, and functional office environment, with a layout ready for immediate occupancy.
- Lease rate does not include utilities, property expenses or building services
- Partially Built-Out as Standard Office
- Mostly Open Floor Plan Layout
- 2 Private Offices
- Natural Light
- Finished corner office suite
- Southern exposure for abundant light
- Two executive-sized offices included
4th Floor, Ste 402
| Size | 3,102 SF |
| Term | Negotiable |
| Rental Rate | $9.74 USD/SF/YR |
| Space Use | Office |
| Condition | Partial Build-Out |
| Available | Now |
Suite 402 offers 3,102 sq. ft. of high-quality office space featuring an enclosed office layout with a reception area, kitchenette/lounge, and excellent natural light from its southern exposure. The suite includes quality improvements throughout and a direct elevator lobby presence, making it a highly accessible and professional space. Generous lease incentives are available, providing an excellent opportunity for businesses seeking a well-appointed office in a prime location.
- Lease rate does not include utilities, property expenses or building services
- Partially Built-Out as Standard Office
- Office intensive layout
- Elevator Access
- Quality improvements throughout
- Direct elevator lobby presence
- Generous lease incentives available
Features and Amenities
- Signage
PROPERTY FACTS
SELECT TENANTS
- Floor
- Tenant Name
- Industry
- 2nd
- Capital Mortgages
- Finance and Insurance
- 3rd
- CBI Home Health Services
- Health Care and Social Assistance
- 2nd
- Courchesne Dental
- Health Care and Social Assistance
- 1st
- Ecivda Financial Planning Group
- Finance and Insurance
- 2nd
- Home Instead Senior Care
- Health Care and Social Assistance
- 1st
- Industrial Alliance Securities Inc.
- Finance and Insurance
- 6th
- Isthmus International Consultants
- Professional, Scientific, and Technical Services
- 6th
- McConnell HR Consulting Inc.
- Professional, Scientific, and Technical Services
- 4th
- The Guarantee Company of North America
- Finance and Insurance
- 1st
- Tommy's Dining Lounge
- Retailer
Learn More About Renting Office Space
Presented by

260 Hearst Way
Hmm, there seems to have been an error sending your message. Please try again.
Thanks! Your message was sent.






