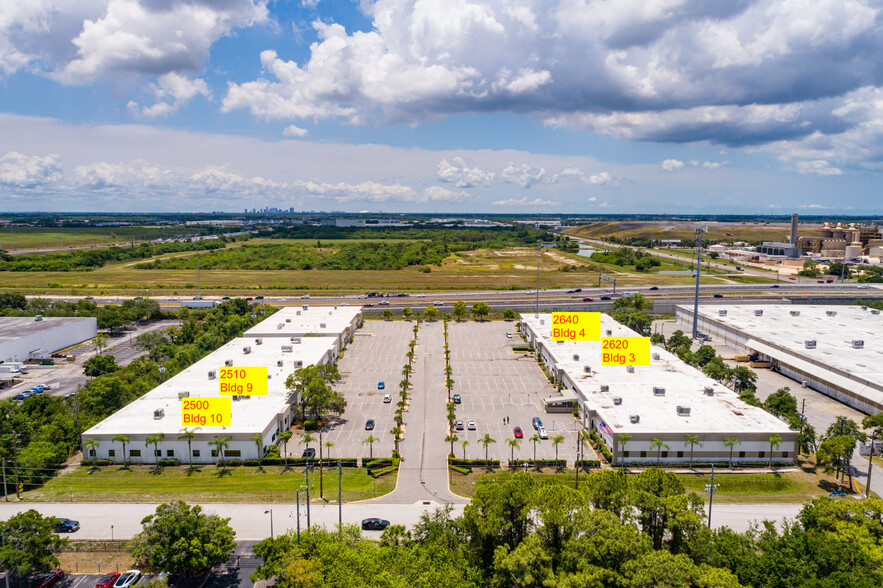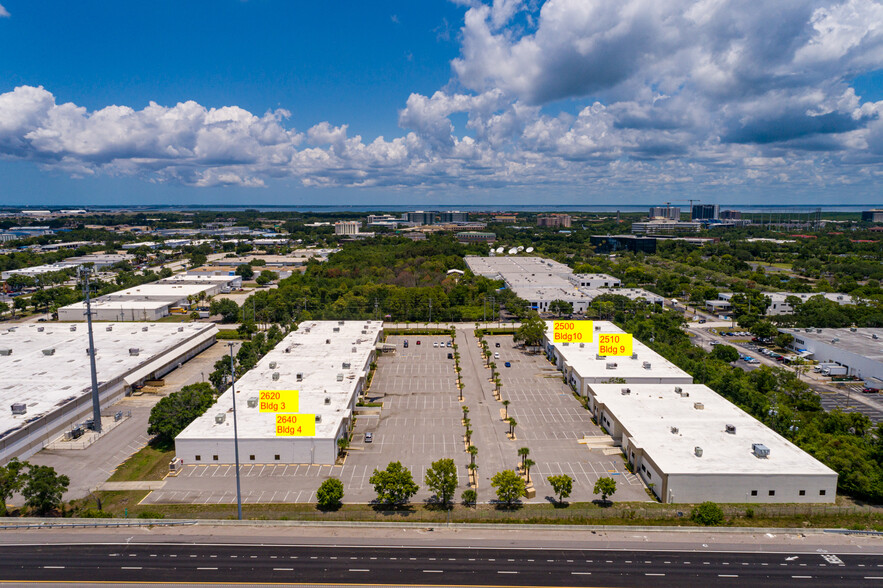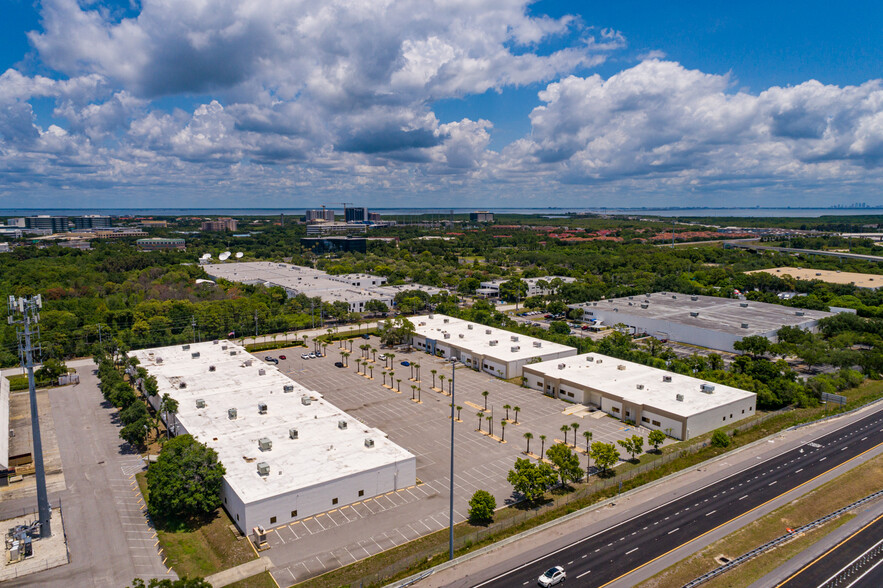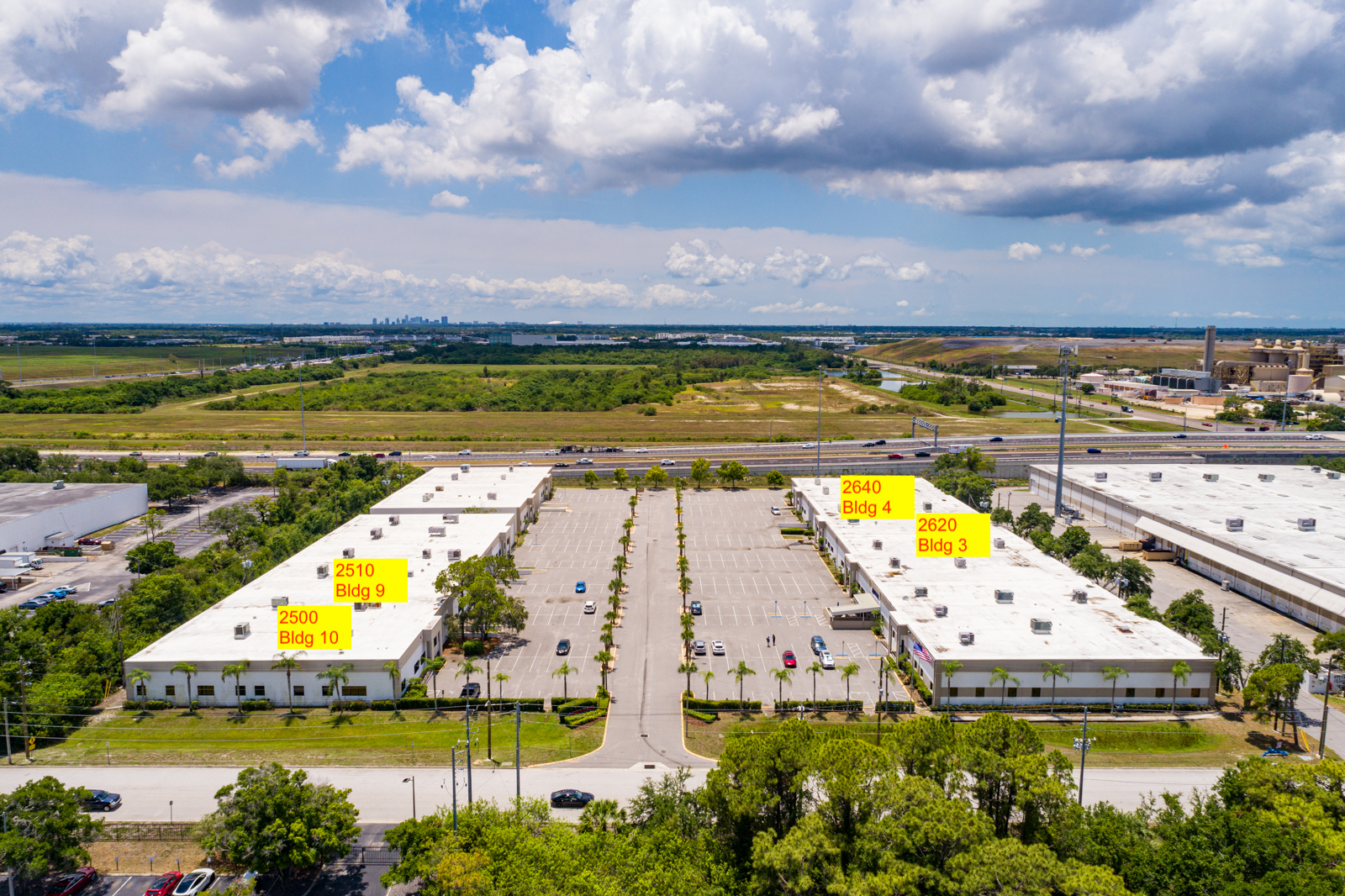
This feature is unavailable at the moment.
We apologize, but the feature you are trying to access is currently unavailable. We are aware of this issue and our team is working hard to resolve the matter.
Please check back in a few minutes. We apologize for the inconvenience.
- LoopNet Team
thank you

Your email has been sent!
Units 1-10 2600 118th Ave N
12,500 - 55,000 SF of Office Space Available in Saint Petersburg, FL 33716



Features
all available spaces(2)
Display Rental Rate as
- Space
- Size
- Term
- Rental Rate
- Space Use
- Condition
- Available
Available for lease – 4 office spaces (can be combined). *Download PDF Floor Plan* 2500 building (building 10) consists of approximately 12,500 SqFt of office space with open cubicles and private offices. 2510 (building 9) consists of approximately 12,500 total SqFt and includes front office space with a large warehouse in the back (and a loading dock). 2620 building (building 3) consists of open office space with a raised center platform. Ideal for a open sales floor / call center (about 15,000 SqFt). 2640 (building 4), also about 15,000 SqFt, can be combined with building 3 and consists of open desk space with training room and kitchen.
- Sublease space available from current tenant
- Fully Built-Out as Call Center
- Listed rate may not include certain utilities, building services and property expenses
- Fits 38 - 240 People
Available for lease – 4 office spaces (can be combined). *Download PDF Floor Plan* 2500 building (building 10) consists of approximately 12,500 SqFt of office space with open cubicles and private offices. 2510 (building 9) consists of approximately 12,500 total SqFt and includes front office space with a large warehouse in the back (and a loading dock).
- Sublease space available from current tenant
- Fully Built-Out as Call Center
- Listed rate may not include certain utilities, building services and property expenses
- Fits 38 - 240 People
| Space | Size | Term | Rental Rate | Space Use | Condition | Available |
| 1st Floor, Ste 3-4 | 15,000-30,000 SF | Negotiable | $7.65 /SF/YR $0.64 /SF/MO $229,500 /YR $19,125 /MO | Office | Full Build-Out | Now |
| 1st Floor, Ste 9-10 | 12,500-25,000 SF | Negotiable | $7.65 /SF/YR $0.64 /SF/MO $191,250 /YR $15,938 /MO | Office | Full Build-Out | Now |
1st Floor, Ste 3-4
| Size |
| 15,000-30,000 SF |
| Term |
| Negotiable |
| Rental Rate |
| $7.65 /SF/YR $0.64 /SF/MO $229,500 /YR $19,125 /MO |
| Space Use |
| Office |
| Condition |
| Full Build-Out |
| Available |
| Now |
1st Floor, Ste 9-10
| Size |
| 12,500-25,000 SF |
| Term |
| Negotiable |
| Rental Rate |
| $7.65 /SF/YR $0.64 /SF/MO $191,250 /YR $15,938 /MO |
| Space Use |
| Office |
| Condition |
| Full Build-Out |
| Available |
| Now |
1st Floor, Ste 3-4
| Size | 15,000-30,000 SF |
| Term | Negotiable |
| Rental Rate | $7.65 /SF/YR |
| Space Use | Office |
| Condition | Full Build-Out |
| Available | Now |
Available for lease – 4 office spaces (can be combined). *Download PDF Floor Plan* 2500 building (building 10) consists of approximately 12,500 SqFt of office space with open cubicles and private offices. 2510 (building 9) consists of approximately 12,500 total SqFt and includes front office space with a large warehouse in the back (and a loading dock). 2620 building (building 3) consists of open office space with a raised center platform. Ideal for a open sales floor / call center (about 15,000 SqFt). 2640 (building 4), also about 15,000 SqFt, can be combined with building 3 and consists of open desk space with training room and kitchen.
- Sublease space available from current tenant
- Listed rate may not include certain utilities, building services and property expenses
- Fully Built-Out as Call Center
- Fits 38 - 240 People
1st Floor, Ste 9-10
| Size | 12,500-25,000 SF |
| Term | Negotiable |
| Rental Rate | $7.65 /SF/YR |
| Space Use | Office |
| Condition | Full Build-Out |
| Available | Now |
Available for lease – 4 office spaces (can be combined). *Download PDF Floor Plan* 2500 building (building 10) consists of approximately 12,500 SqFt of office space with open cubicles and private offices. 2510 (building 9) consists of approximately 12,500 total SqFt and includes front office space with a large warehouse in the back (and a loading dock).
- Sublease space available from current tenant
- Listed rate may not include certain utilities, building services and property expenses
- Fully Built-Out as Call Center
- Fits 38 - 240 People
Property Overview
Available for Lease – 4 office spaces (can be combined). *Download PDF Floor Plan*. Terrific location with easy driving access to Tampa, Clearwater and St. Pete. 2500 (Building 10) consists of 12,500 sf mol of office space with open cubicles and private offices. 2510 (Building 9) consists of 12,500 total sf mol and includes a mix of front office/reception space, private office space, and a large warehouse (AC) in the back (with loading dock). 2620 (Building 3) consists of open office space with a raised center platform. Ideal for an open sales floor / call center (15,000 sf mol). 2640 (Building 4) can be combined with building 3 and consists of a mix of open desk space, a large training room and kitchen (15,000 sf mol).
PROPERTY FACTS
Presented by

Units 1-10 | 2600 118th Ave N
Hmm, there seems to have been an error sending your message. Please try again.
Thanks! Your message was sent.






