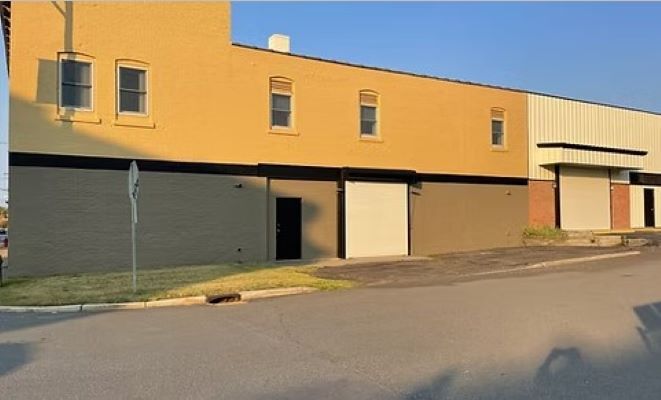2600 6th Ave 43,754 SF 12% Leased Industrial Building Troy, NY 12180 For Sale
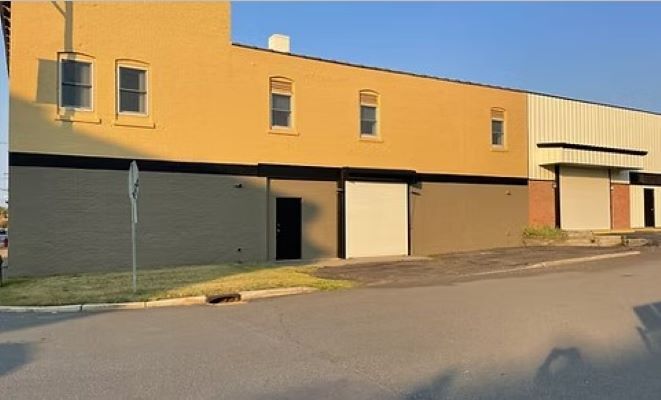
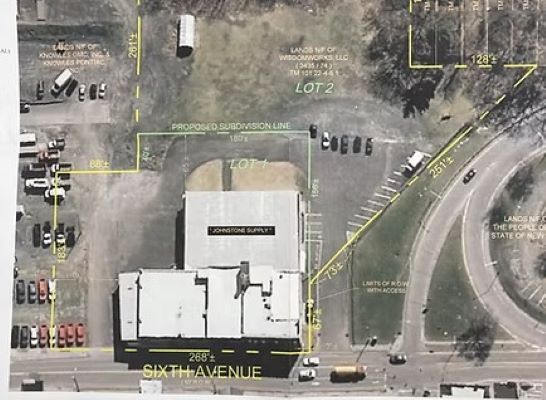
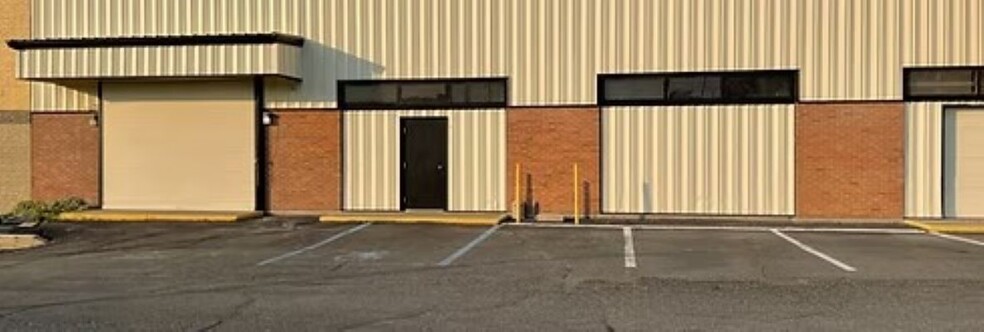
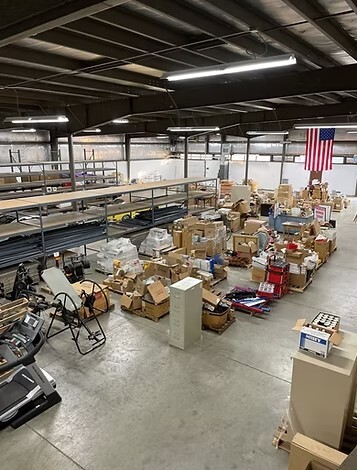
EXECUTIVE SUMMARY
-280 Solar panels on roof with battery back up system.
- 24 Panel Solar tracker
- Located at the 6th Avenue bridge approach to Rt. 7 on 3.05 acres with Community Commercial zoning.
-Access from 6th Avenue to 8th Street for further development.
- Separate parcels on 8th Street available.
- 5 Electric vehicle charging stations.
- Warehouse bldg. with 2 loading dock height bays
for tractor trailers and 1 street level.
-One street level garage door 12' wide X 16' high on 6th Avenue in event room area & 1 Dock height.
-One 8'X9' at front entrance.
- insulated walk-in cooler rooms in basement.
PROPERTY FACTS
| Sale Type | Investment or Owner User |
| Property Type | Industrial |
| Property Subtype | Warehouse |
| Building Class | C |
| Lot Size | 3.05 AC |
| Rentable Building Area | 43,754 SF |
| No. Stories | 2 |
| Year Built/Renovated | 1910/1980 |
| Parking Ratio | 1.3/1,000 SF |
| Clear Ceiling Height | 15’9” |
| No. Dock-High Doors/Loading | 2 |
| No. Drive In / Grade-Level Doors | 2 |
| Opportunity Zone |
Yes |
| Zoning | Commercial - Commercial/Residential, Community commercial |
AMENITIES
- 24 Hour Access
- Bus Line
- Security System
- Signage
- Wheelchair Accessible
- Accent Lighting
- Storage Space
- Car Charging Station
- Air Conditioning
- Smoke Detector
UTILITIES
- Lighting
- Gas
- Water
- Sewer
- Heating
SPACE AVAILABILITY
- SPACE
- SIZE
- SPACE USE
- CONDITION
- AVAILABLE
Basement set up with impervious surfaces/walls and special insulation for a walk in cooler space. Needs refrigeration system to re-use as cooler space.
Could also be used as a reception area.
Event space.
- 2nd Floor
- 4,500 SF
- Flex
- -
- Now
| Space | Size | Space Use | Condition | Available |
| Basement - Basement | 14,445 SF | Flex | Partial Build-Out | Now |
| 1st Floor | 9,600 SF | Industrial | - | Now |
| 1st Floor | 1,300 SF | Retail | - | Now |
| 1st Fl - Event Space | 6,500 SF | Flex | - | Now |
| 2nd Floor | 4,500 SF | Flex | - | Now |
| 2nd Floor | 2,145 SF | Flex | - | Now |
Basement - Basement
| Size |
| 14,445 SF |
| Space Use |
| Flex |
| Condition |
| Partial Build-Out |
| Available |
| Now |
1st Floor
| Size |
| 9,600 SF |
| Space Use |
| Industrial |
| Condition |
| - |
| Available |
| Now |
1st Floor
| Size |
| 1,300 SF |
| Space Use |
| Retail |
| Condition |
| - |
| Available |
| Now |
1st Fl - Event Space
| Size |
| 6,500 SF |
| Space Use |
| Flex |
| Condition |
| - |
| Available |
| Now |
2nd Floor
| Size |
| 4,500 SF |
| Space Use |
| Flex |
| Condition |
| - |
| Available |
| Now |
2nd Floor
| Size |
| 2,145 SF |
| Space Use |
| Flex |
| Condition |
| - |
| Available |
| Now |
PROPERTY TAXES
| Parcel Number | 1700-101.22-4-5.1 | Improvements Assessment | $681,000 |
| Land Assessment | $160,000 | Total Assessment | $841,000 |










