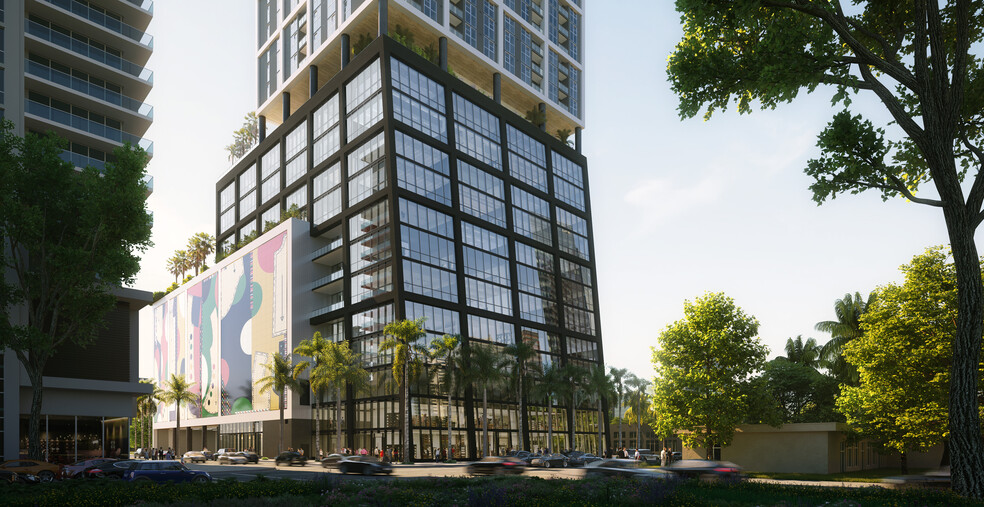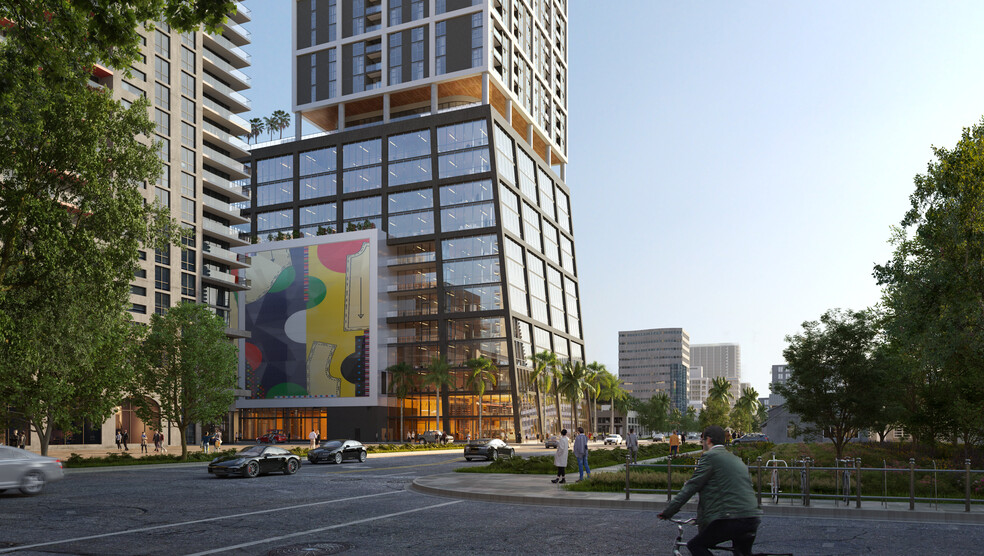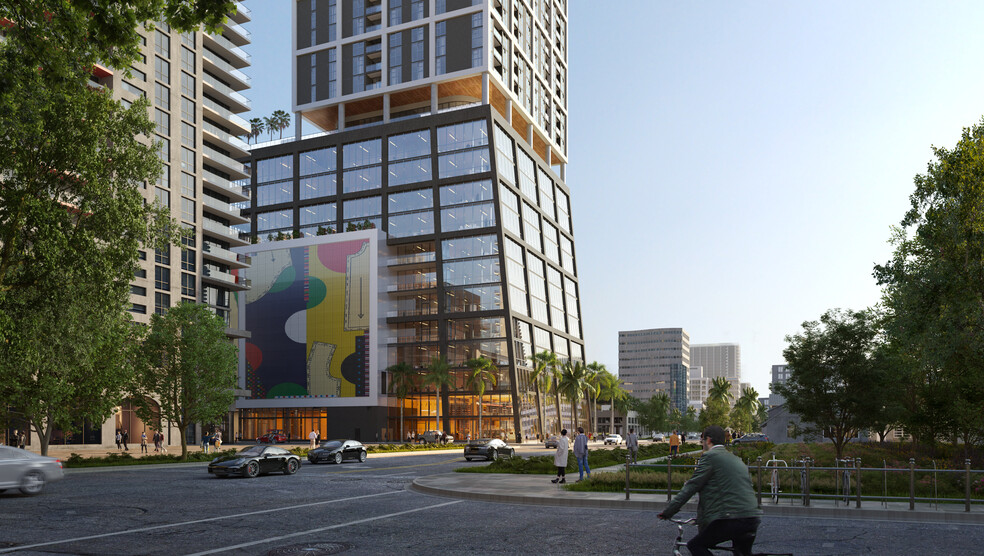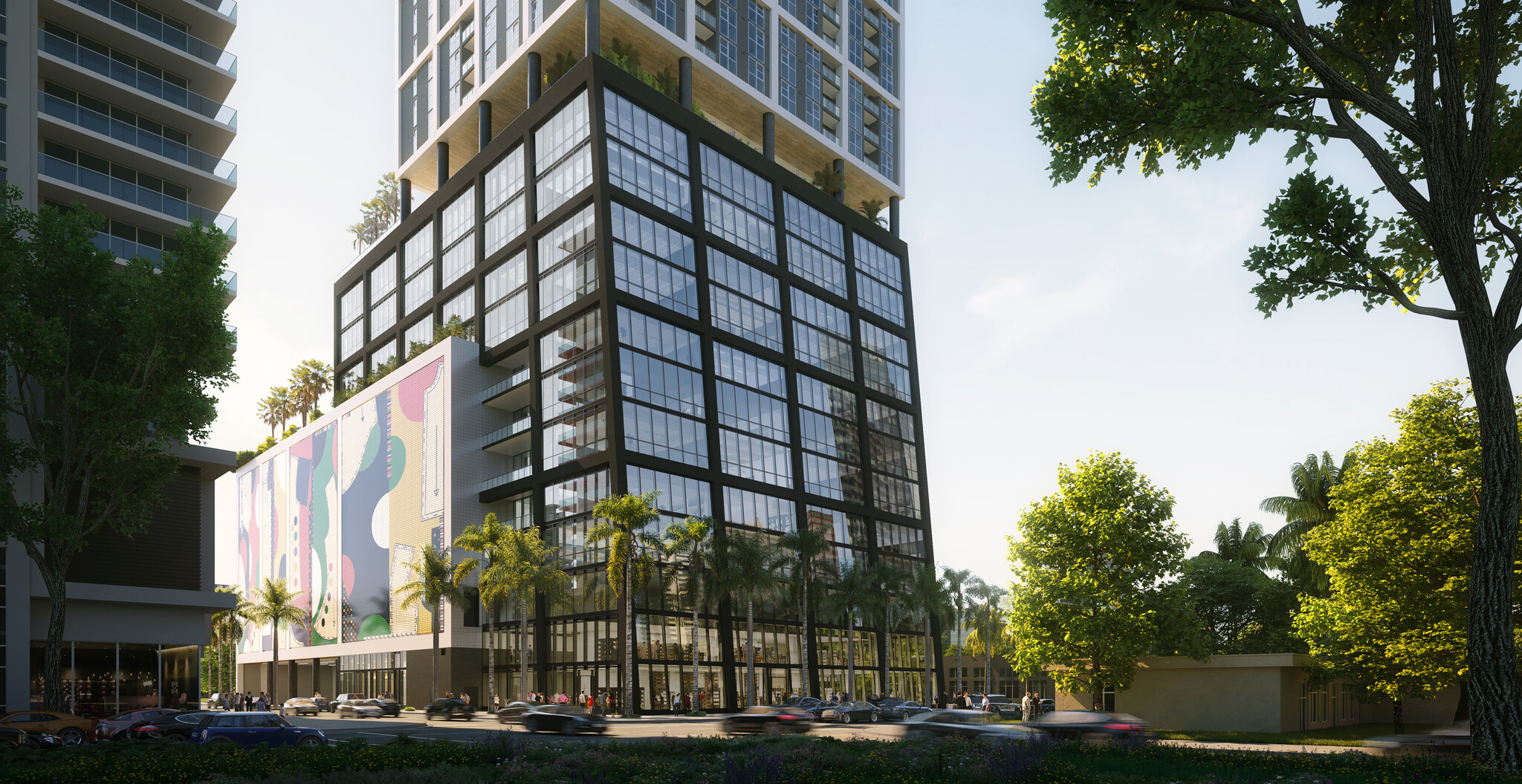
This feature is unavailable at the moment.
We apologize, but the feature you are trying to access is currently unavailable. We are aware of this issue and our team is working hard to resolve the matter.
Please check back in a few minutes. We apologize for the inconvenience.
- LoopNet Team
thank you

Your email has been sent!
2600 Biscayne Office 2600 Biscayne Blvd
13,800 - 181,500 SF of 4-Star Office Space Available in Miami, FL 33137



all available spaces(9)
Display Rental Rate as
- Space
- Size
- Term
- Rental Rate
- Space Use
- Condition
- Available
Built to the highest standards for Miami's top-performing businesses, 2600 Biscayne is a Class-AAA building featuring everything needed to attract and retain today’s top talent. Designed by globally renowned firm Arquitectonica with ultra-modern aesthetics and technologically advanced infrastructure, the elevated workspaces serve as a platform for bold, future-forward brands. As the first new commercial construction on Biscayne Boulevard for many years, the building is reshaping the Edgewater landscape
- Partially Built-Out as Standard Office
- Fits 35 - 116 People
- Space is in Excellent Condition
- Central Air Conditioning
- Private Restrooms
- Bicycle Storage
- Easily Divisible Floor Plates
- Mostly Open Floor Plan Layout
- Finished Ceilings: 14’
- Can be combined with additional space(s) for up to 87,000 SF of adjacent space
- Balcony
- Natural Light
- Class-AAA Building Presiding over Biscayne Blvd
- 14’ Ceilings with Floor-To-Ceiling Glass
- Partially Built-Out as Standard Office
- Fits 35 - 116 People
- Can be combined with additional space(s) for up to 87,000 SF of adjacent space
- Mostly Open Floor Plan Layout
- Space is in Excellent Condition
- Partially Built-Out as Standard Office
- Fits 35 - 116 People
- Can be combined with additional space(s) for up to 87,000 SF of adjacent space
- Mostly Open Floor Plan Layout
- Space is in Excellent Condition
- Fully Built-Out as Standard Office
- Fits 35 - 116 People
- Can be combined with additional space(s) for up to 87,000 SF of adjacent space
- Mostly Open Floor Plan Layout
- Space is in Excellent Condition
- Fully Built-Out as Standard Office
- Fits 35 - 116 People
- Can be combined with additional space(s) for up to 87,000 SF of adjacent space
- Office intensive layout
- Space is in Excellent Condition
- Fully Built-Out as Standard Office
- Fits 35 - 116 People
- Can be combined with additional space(s) for up to 87,000 SF of adjacent space
- Mostly Open Floor Plan Layout
- Space is in Excellent Condition
- Fully Built-Out as Standard Office
- Fits 79 - 252 People
- Can be combined with additional space(s) for up to 94,500 SF of adjacent space
- Mostly Open Floor Plan Layout
- Space is in Excellent Condition
- Fully Built-Out as Standard Office
- Fits 79 - 252 People
- Can be combined with additional space(s) for up to 94,500 SF of adjacent space
- Mostly Open Floor Plan Layout
- Space is in Excellent Condition
- Fully Built-Out as Standard Office
- Fits 79 - 252 People
- Can be combined with additional space(s) for up to 94,500 SF of adjacent space
- Mostly Open Floor Plan Layout
- Space is in Excellent Condition
| Space | Size | Term | Rental Rate | Space Use | Condition | Available |
| 2nd Floor | 13,800-14,500 SF | Negotiable | Upon Request Upon Request Upon Request Upon Request Upon Request Upon Request | Office | Partial Build-Out | June 01, 2025 |
| 3rd Floor | 13,800-14,500 SF | Negotiable | Upon Request Upon Request Upon Request Upon Request Upon Request Upon Request | Office | Partial Build-Out | June 01, 2025 |
| 4th Floor | 13,800-14,500 SF | Negotiable | Upon Request Upon Request Upon Request Upon Request Upon Request Upon Request | Office | Partial Build-Out | June 01, 2025 |
| 5th Floor | 13,800-14,500 SF | Negotiable | Upon Request Upon Request Upon Request Upon Request Upon Request Upon Request | Office | Full Build-Out | June 01, 2025 |
| 6th Floor | 13,800-14,500 SF | Negotiable | Upon Request Upon Request Upon Request Upon Request Upon Request Upon Request | Office | Full Build-Out | June 01, 2025 |
| 7th Floor | 13,800-14,500 SF | Negotiable | Upon Request Upon Request Upon Request Upon Request Upon Request Upon Request | Office | Full Build-Out | June 01, 2025 |
| 9th Floor | 31,500 SF | Negotiable | Upon Request Upon Request Upon Request Upon Request Upon Request Upon Request | Office | Full Build-Out | June 01, 2025 |
| 10th Floor | 31,500 SF | Negotiable | Upon Request Upon Request Upon Request Upon Request Upon Request Upon Request | Office | Full Build-Out | June 01, 2025 |
| 11th Floor | 31,500 SF | Negotiable | Upon Request Upon Request Upon Request Upon Request Upon Request Upon Request | Office | Full Build-Out | June 01, 2025 |
2nd Floor
| Size |
| 13,800-14,500 SF |
| Term |
| Negotiable |
| Rental Rate |
| Upon Request Upon Request Upon Request Upon Request Upon Request Upon Request |
| Space Use |
| Office |
| Condition |
| Partial Build-Out |
| Available |
| June 01, 2025 |
3rd Floor
| Size |
| 13,800-14,500 SF |
| Term |
| Negotiable |
| Rental Rate |
| Upon Request Upon Request Upon Request Upon Request Upon Request Upon Request |
| Space Use |
| Office |
| Condition |
| Partial Build-Out |
| Available |
| June 01, 2025 |
4th Floor
| Size |
| 13,800-14,500 SF |
| Term |
| Negotiable |
| Rental Rate |
| Upon Request Upon Request Upon Request Upon Request Upon Request Upon Request |
| Space Use |
| Office |
| Condition |
| Partial Build-Out |
| Available |
| June 01, 2025 |
5th Floor
| Size |
| 13,800-14,500 SF |
| Term |
| Negotiable |
| Rental Rate |
| Upon Request Upon Request Upon Request Upon Request Upon Request Upon Request |
| Space Use |
| Office |
| Condition |
| Full Build-Out |
| Available |
| June 01, 2025 |
6th Floor
| Size |
| 13,800-14,500 SF |
| Term |
| Negotiable |
| Rental Rate |
| Upon Request Upon Request Upon Request Upon Request Upon Request Upon Request |
| Space Use |
| Office |
| Condition |
| Full Build-Out |
| Available |
| June 01, 2025 |
7th Floor
| Size |
| 13,800-14,500 SF |
| Term |
| Negotiable |
| Rental Rate |
| Upon Request Upon Request Upon Request Upon Request Upon Request Upon Request |
| Space Use |
| Office |
| Condition |
| Full Build-Out |
| Available |
| June 01, 2025 |
9th Floor
| Size |
| 31,500 SF |
| Term |
| Negotiable |
| Rental Rate |
| Upon Request Upon Request Upon Request Upon Request Upon Request Upon Request |
| Space Use |
| Office |
| Condition |
| Full Build-Out |
| Available |
| June 01, 2025 |
10th Floor
| Size |
| 31,500 SF |
| Term |
| Negotiable |
| Rental Rate |
| Upon Request Upon Request Upon Request Upon Request Upon Request Upon Request |
| Space Use |
| Office |
| Condition |
| Full Build-Out |
| Available |
| June 01, 2025 |
11th Floor
| Size |
| 31,500 SF |
| Term |
| Negotiable |
| Rental Rate |
| Upon Request Upon Request Upon Request Upon Request Upon Request Upon Request |
| Space Use |
| Office |
| Condition |
| Full Build-Out |
| Available |
| June 01, 2025 |
2nd Floor
| Size | 13,800-14,500 SF |
| Term | Negotiable |
| Rental Rate | Upon Request |
| Space Use | Office |
| Condition | Partial Build-Out |
| Available | June 01, 2025 |
Built to the highest standards for Miami's top-performing businesses, 2600 Biscayne is a Class-AAA building featuring everything needed to attract and retain today’s top talent. Designed by globally renowned firm Arquitectonica with ultra-modern aesthetics and technologically advanced infrastructure, the elevated workspaces serve as a platform for bold, future-forward brands. As the first new commercial construction on Biscayne Boulevard for many years, the building is reshaping the Edgewater landscape
- Partially Built-Out as Standard Office
- Mostly Open Floor Plan Layout
- Fits 35 - 116 People
- Finished Ceilings: 14’
- Space is in Excellent Condition
- Can be combined with additional space(s) for up to 87,000 SF of adjacent space
- Central Air Conditioning
- Balcony
- Private Restrooms
- Natural Light
- Bicycle Storage
- Class-AAA Building Presiding over Biscayne Blvd
- Easily Divisible Floor Plates
- 14’ Ceilings with Floor-To-Ceiling Glass
3rd Floor
| Size | 13,800-14,500 SF |
| Term | Negotiable |
| Rental Rate | Upon Request |
| Space Use | Office |
| Condition | Partial Build-Out |
| Available | June 01, 2025 |
- Partially Built-Out as Standard Office
- Mostly Open Floor Plan Layout
- Fits 35 - 116 People
- Space is in Excellent Condition
- Can be combined with additional space(s) for up to 87,000 SF of adjacent space
4th Floor
| Size | 13,800-14,500 SF |
| Term | Negotiable |
| Rental Rate | Upon Request |
| Space Use | Office |
| Condition | Partial Build-Out |
| Available | June 01, 2025 |
- Partially Built-Out as Standard Office
- Mostly Open Floor Plan Layout
- Fits 35 - 116 People
- Space is in Excellent Condition
- Can be combined with additional space(s) for up to 87,000 SF of adjacent space
5th Floor
| Size | 13,800-14,500 SF |
| Term | Negotiable |
| Rental Rate | Upon Request |
| Space Use | Office |
| Condition | Full Build-Out |
| Available | June 01, 2025 |
- Fully Built-Out as Standard Office
- Mostly Open Floor Plan Layout
- Fits 35 - 116 People
- Space is in Excellent Condition
- Can be combined with additional space(s) for up to 87,000 SF of adjacent space
6th Floor
| Size | 13,800-14,500 SF |
| Term | Negotiable |
| Rental Rate | Upon Request |
| Space Use | Office |
| Condition | Full Build-Out |
| Available | June 01, 2025 |
- Fully Built-Out as Standard Office
- Office intensive layout
- Fits 35 - 116 People
- Space is in Excellent Condition
- Can be combined with additional space(s) for up to 87,000 SF of adjacent space
7th Floor
| Size | 13,800-14,500 SF |
| Term | Negotiable |
| Rental Rate | Upon Request |
| Space Use | Office |
| Condition | Full Build-Out |
| Available | June 01, 2025 |
- Fully Built-Out as Standard Office
- Mostly Open Floor Plan Layout
- Fits 35 - 116 People
- Space is in Excellent Condition
- Can be combined with additional space(s) for up to 87,000 SF of adjacent space
9th Floor
| Size | 31,500 SF |
| Term | Negotiable |
| Rental Rate | Upon Request |
| Space Use | Office |
| Condition | Full Build-Out |
| Available | June 01, 2025 |
- Fully Built-Out as Standard Office
- Mostly Open Floor Plan Layout
- Fits 79 - 252 People
- Space is in Excellent Condition
- Can be combined with additional space(s) for up to 94,500 SF of adjacent space
10th Floor
| Size | 31,500 SF |
| Term | Negotiable |
| Rental Rate | Upon Request |
| Space Use | Office |
| Condition | Full Build-Out |
| Available | June 01, 2025 |
- Fully Built-Out as Standard Office
- Mostly Open Floor Plan Layout
- Fits 79 - 252 People
- Space is in Excellent Condition
- Can be combined with additional space(s) for up to 94,500 SF of adjacent space
11th Floor
| Size | 31,500 SF |
| Term | Negotiable |
| Rental Rate | Upon Request |
| Space Use | Office |
| Condition | Full Build-Out |
| Available | June 01, 2025 |
- Fully Built-Out as Standard Office
- Mostly Open Floor Plan Layout
- Fits 79 - 252 People
- Space is in Excellent Condition
- Can be combined with additional space(s) for up to 94,500 SF of adjacent space
Property Overview
As the first new commercial construction on Biscayne Boulevard for many years and the future Miami flagship of fitness powerhouse Equinox, the building is reshaping the Edgewater landscape. Tenants of 2600 Biscayne will have access to this state of the art facility at a discounted membership. Built to the highest standards for Miami's top-performing businesses, 2600 Biscayne is a Class-AAA building featuring everything needed to attract and retain today’s top talent. Designed by globally renowned firm Arquitectonica with ultra-modern aesthetics and technologically advanced infrastructure, the elevated workspaces serve as a platform for bold, future-forward brands. As the first new commercial construction on Biscayne Boulevard for many years, the building is reshaping the Edgewater landscape. Pushing the boundaries with an unprecedented amenity package and high-touch service, 2600 Biscayne is designed for the next big thing.
PROPERTY FACTS
Presented by

2600 Biscayne Office | 2600 Biscayne Blvd
Hmm, there seems to have been an error sending your message. Please try again.
Thanks! Your message was sent.




