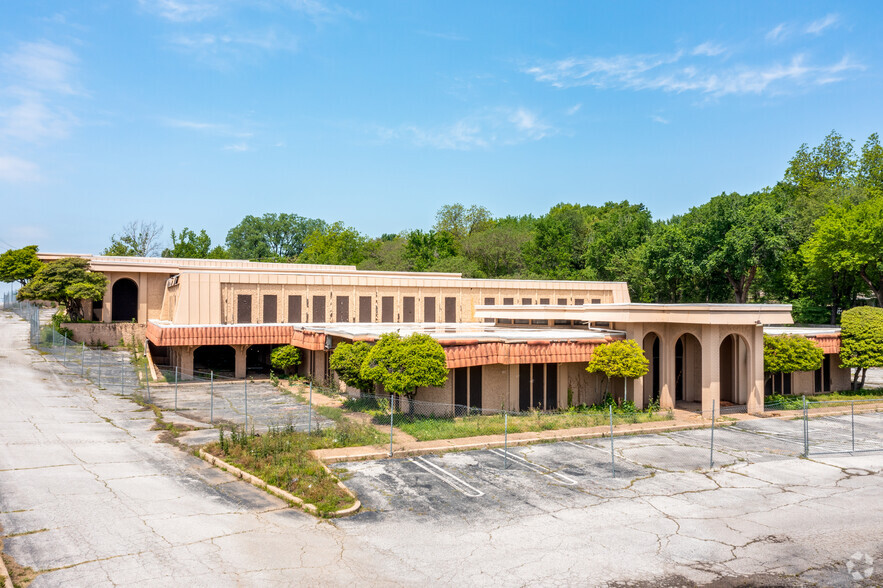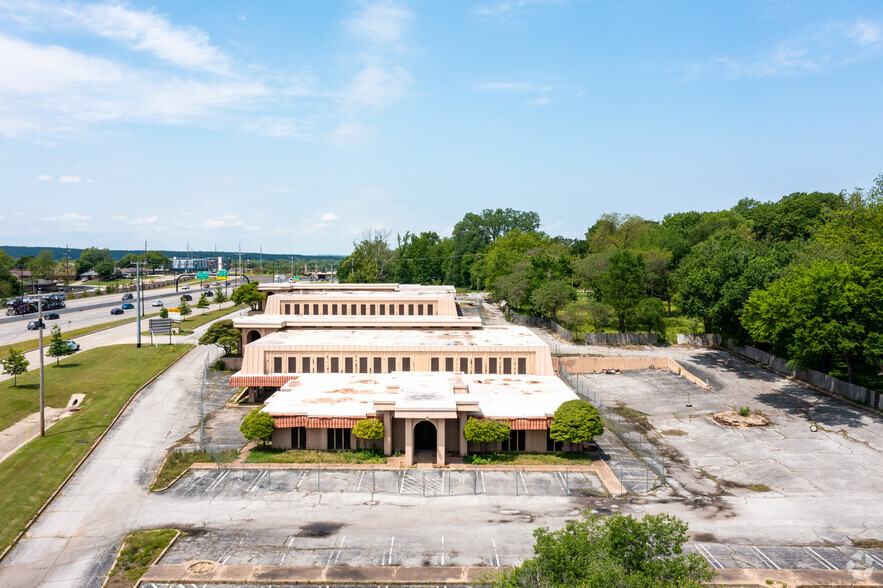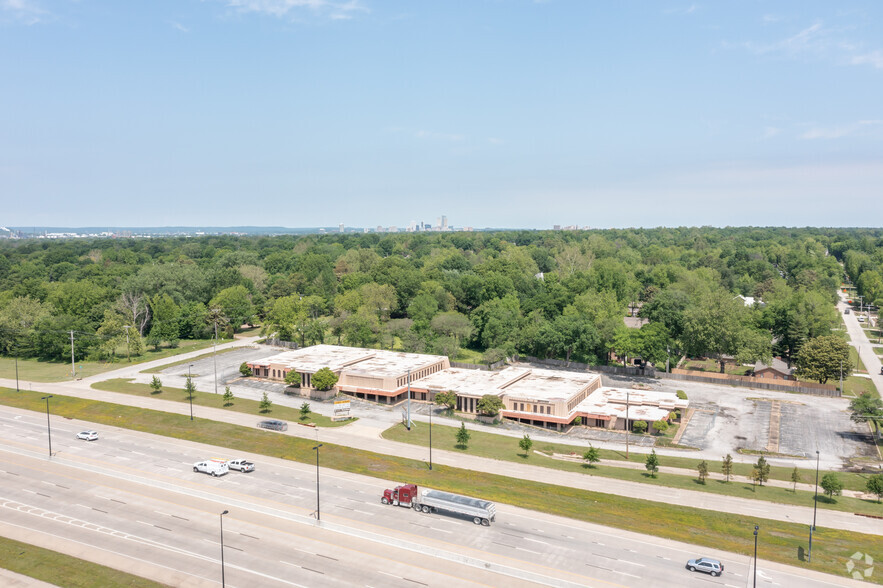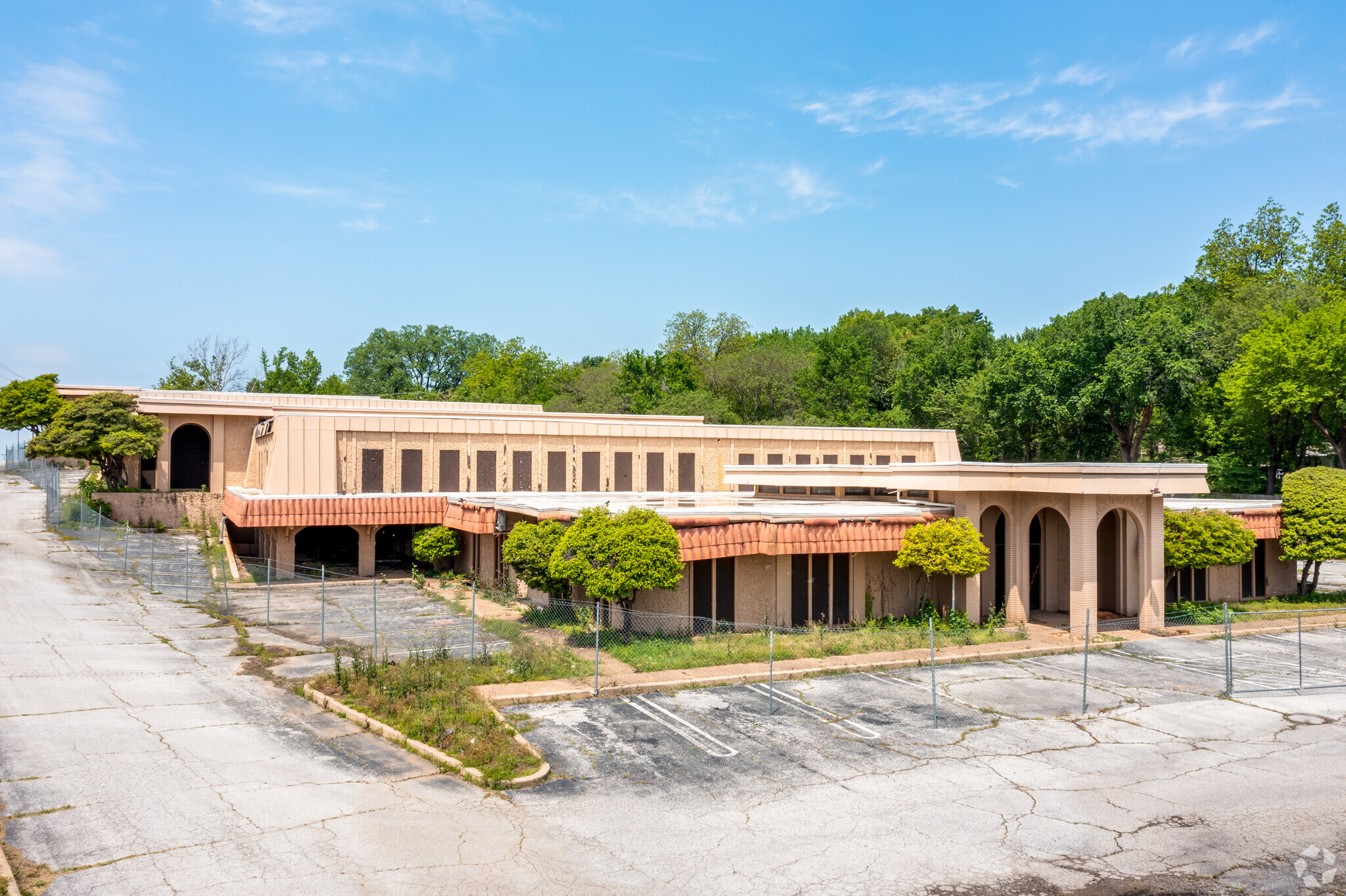
This feature is unavailable at the moment.
We apologize, but the feature you are trying to access is currently unavailable. We are aware of this issue and our team is working hard to resolve the matter.
Please check back in a few minutes. We apologize for the inconvenience.
- LoopNet Team
thank you

Your email has been sent!
I-44 Commercial Redevelopment 2600 E Skelly Dr
11,362 - 46,005 SF of Office Space Available in Tulsa, OK 74105



Highlights
- I-44 Skelly location and exposure; central midtown Tulsa
all available spaces(3)
Display Rental Rate as
- Space
- Size
- Term
- Rental Rate
- Space Use
- Condition
- Available
Open Box Spaces; mostly demolitioned interior Negotiable Tenant Finish Buildout
- Open Floor Plan Layout
- Partially Demolished Space
- Natural Light
- Fits 29 - 91 People
- Can be combined with additional space(s) for up to 46,005 SF of adjacent space
- Mostly Open Floor Plan Layout
- Partially Demolished Space
- Fits 49 - 155 People
- Can be combined with additional space(s) for up to 46,005 SF of adjacent space
- Mostly Open Floor Plan Layout
- Partially Demolished Space
- Fits 39 - 123 People
- Can be combined with additional space(s) for up to 46,005 SF of adjacent space
| Space | Size | Term | Rental Rate | Space Use | Condition | Available |
| 1st Floor, Ste 100 | 11,362 SF | Negotiable | Upon Request Upon Request Upon Request Upon Request | Office | Shell Space | Now |
| 1st Floor, Ste 200 | 19,375 SF | Negotiable | Upon Request Upon Request Upon Request Upon Request | Office | Shell Space | Now |
| 1st Floor, Ste 300 | 15,268 SF | Negotiable | Upon Request Upon Request Upon Request Upon Request | Office | Shell Space | Now |
1st Floor, Ste 100
| Size |
| 11,362 SF |
| Term |
| Negotiable |
| Rental Rate |
| Upon Request Upon Request Upon Request Upon Request |
| Space Use |
| Office |
| Condition |
| Shell Space |
| Available |
| Now |
1st Floor, Ste 200
| Size |
| 19,375 SF |
| Term |
| Negotiable |
| Rental Rate |
| Upon Request Upon Request Upon Request Upon Request |
| Space Use |
| Office |
| Condition |
| Shell Space |
| Available |
| Now |
1st Floor, Ste 300
| Size |
| 15,268 SF |
| Term |
| Negotiable |
| Rental Rate |
| Upon Request Upon Request Upon Request Upon Request |
| Space Use |
| Office |
| Condition |
| Shell Space |
| Available |
| Now |
1st Floor, Ste 100
| Size | 11,362 SF |
| Term | Negotiable |
| Rental Rate | Upon Request |
| Space Use | Office |
| Condition | Shell Space |
| Available | Now |
Open Box Spaces; mostly demolitioned interior Negotiable Tenant Finish Buildout
- Open Floor Plan Layout
- Fits 29 - 91 People
- Partially Demolished Space
- Can be combined with additional space(s) for up to 46,005 SF of adjacent space
- Natural Light
1st Floor, Ste 200
| Size | 19,375 SF |
| Term | Negotiable |
| Rental Rate | Upon Request |
| Space Use | Office |
| Condition | Shell Space |
| Available | Now |
- Mostly Open Floor Plan Layout
- Fits 49 - 155 People
- Partially Demolished Space
- Can be combined with additional space(s) for up to 46,005 SF of adjacent space
1st Floor, Ste 300
| Size | 15,268 SF |
| Term | Negotiable |
| Rental Rate | Upon Request |
| Space Use | Office |
| Condition | Shell Space |
| Available | Now |
- Mostly Open Floor Plan Layout
- Fits 39 - 123 People
- Partially Demolished Space
- Can be combined with additional space(s) for up to 46,005 SF of adjacent space
Property Overview
Prime redevelopment lease, purchase or build to suit opportunity in central Midtown Tulsa Excellent I-44 visibility frontage and exposure Flexible Office Medium (OM) Zoning; allows mini storage Multiple use potential (see zoning uses) Building signage opportunities Newer TPO Roof installed 2017 95,800 cars per day pass site Outside of Floodzone (Zone X) Great central Tulsa location along improved I-44 (Skelly Drive) Convenient I-44 Service road access Architectural test fit services available
PROPERTY FACTS
Presented by

I-44 Commercial Redevelopment | 2600 E Skelly Dr
Hmm, there seems to have been an error sending your message. Please try again.
Thanks! Your message was sent.









