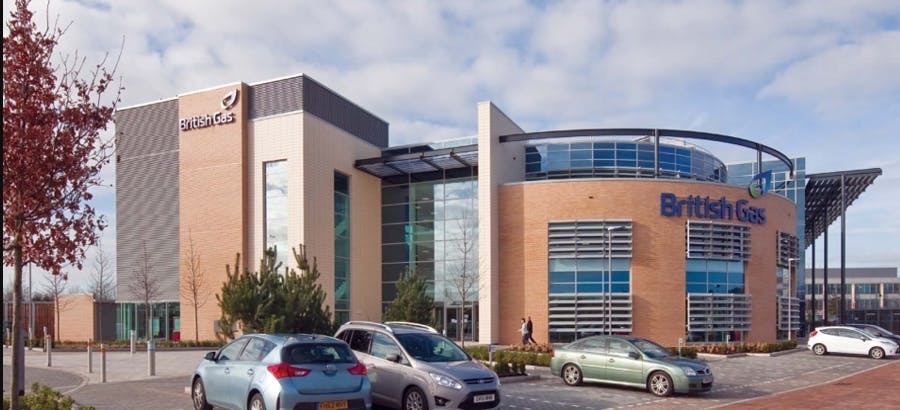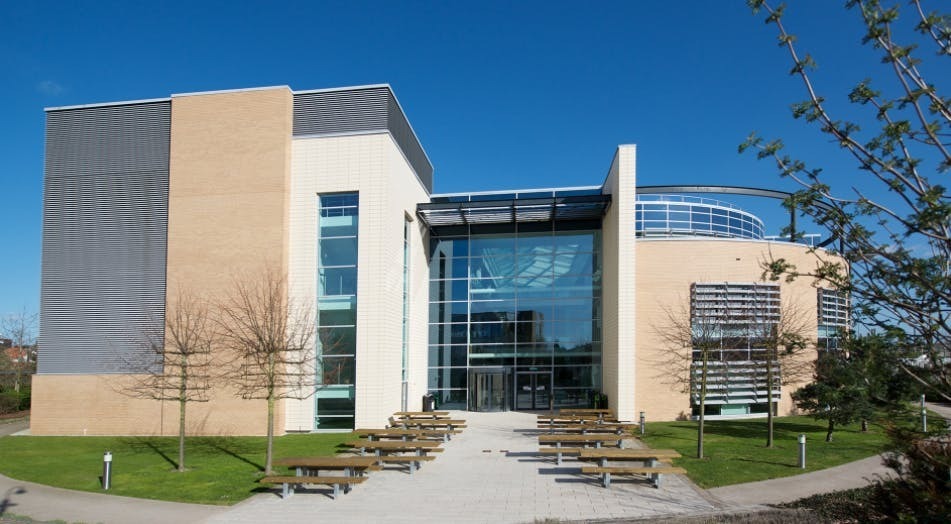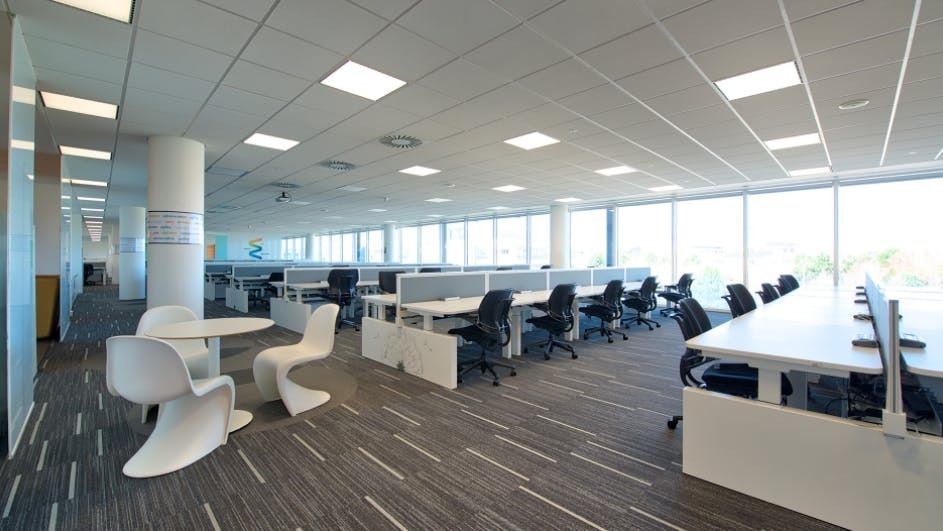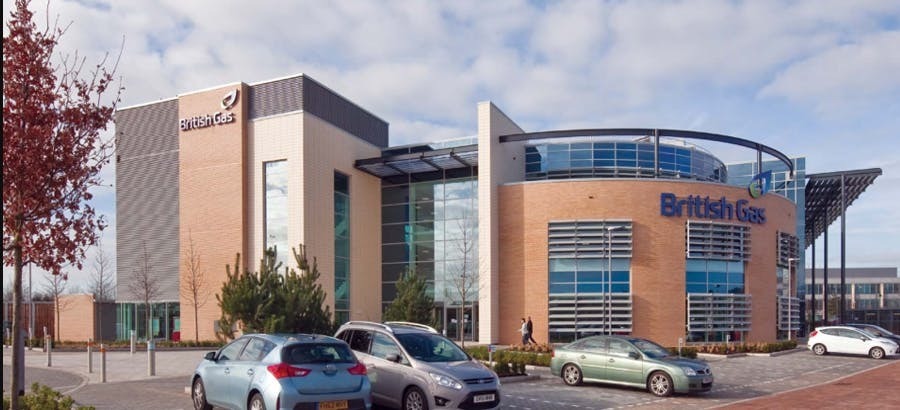1600 Parkway Court 2600 John Smith Ct 6,748 - 60,132 SF of 4-Star Office Space Available in Oxford OX4 2JR



SUBLEASE HIGHLIGHTS
- Large, smart office spaces
- Large car park for the building
- Ease of access via public transport
ALL AVAILABLE SPACES(3)
Display Rental Rate as
- SPACE
- SIZE
- TERM
- RENTAL RATE
- SPACE USE
- CONDITION
- AVAILABLE
The property’s availability is unique in the market place given the modern specification it offers, the large floor plates and highly prominent position on the Park, which is visible from the Oxford ring road. The building itself was completed in 2013 and extends to 81,470 sq ft.
- Use Class: E
- Fully Built-Out as Standard Office
- Can be combined with additional space(s) for up to 60,132 SF of adjacent space
- Fully accessible raised floors
- LED lighting throughout with daylight dimming
- Sublease space available from current tenant
- Mostly Open Floor Plan Layout
- Security System
- Suspended ceilings
The property’s availability is unique in the market place given the modern specification it offers, the large floor plates and highly prominent position on the Park, which is visible from the Oxford ring road. The building itself was completed in 2013 and extends to 81,470 sq ft.
- Use Class: E
- Fully Built-Out as Standard Office
- Can be combined with additional space(s) for up to 60,132 SF of adjacent space
- Fully accessible raised floors
- LED lighting throughout with daylight dimming
- Sublease space available from current tenant
- Mostly Open Floor Plan Layout
- Security System
- Suspended ceilings
The property’s availability is unique in the market place given the modern specification it offers, the large floor plates and highly prominent position on the Park, which is visible from the Oxford ring road. The building itself was completed in 2013 and extends to 81,470 sq ft.
- Use Class: E
- Fully Built-Out as Standard Office
- Can be combined with additional space(s) for up to 60,132 SF of adjacent space
- Fully accessible raised floors
- LED lighting throughout with daylight dimming
- Sublease space available from current tenant
- Mostly Open Floor Plan Layout
- Security System
- Suspended ceilings
| Space | Size | Term | Rental Rate | Space Use | Condition | Available |
| Ground | 26,529 SF | Negotiable | $42.65 /SF/YR | Office | Full Build-Out | Now |
| 1st Floor | 26,855 SF | Negotiable | $42.65 /SF/YR | Office | Full Build-Out | Now |
| 2nd Floor | 6,748 SF | Negotiable | $42.65 /SF/YR | Office | Full Build-Out | Now |
Ground
| Size |
| 26,529 SF |
| Term |
| Negotiable |
| Rental Rate |
| $42.65 /SF/YR |
| Space Use |
| Office |
| Condition |
| Full Build-Out |
| Available |
| Now |
1st Floor
| Size |
| 26,855 SF |
| Term |
| Negotiable |
| Rental Rate |
| $42.65 /SF/YR |
| Space Use |
| Office |
| Condition |
| Full Build-Out |
| Available |
| Now |
2nd Floor
| Size |
| 6,748 SF |
| Term |
| Negotiable |
| Rental Rate |
| $42.65 /SF/YR |
| Space Use |
| Office |
| Condition |
| Full Build-Out |
| Available |
| Now |
PROPERTY OVERVIEW
The property comprises a standalone headquarters office building of steel portal frame construction arranged over three floors. The premises has glazed and brick elevations and benefits from extensive car parking. The property is located on John Smith Drive just off Garsington Road within Oxford Business Park, to the south east of Oxford city centre which links to (A4142) Eastern By Pass Road. This building replaced the previous site, following the completion of works in 2013. The previous site provided 8600 Sq.ft of Class C Office Accomodation.
- Atrium
- Controlled Access
- Courtyard
- Energy Performance Rating - A
- Balcony









