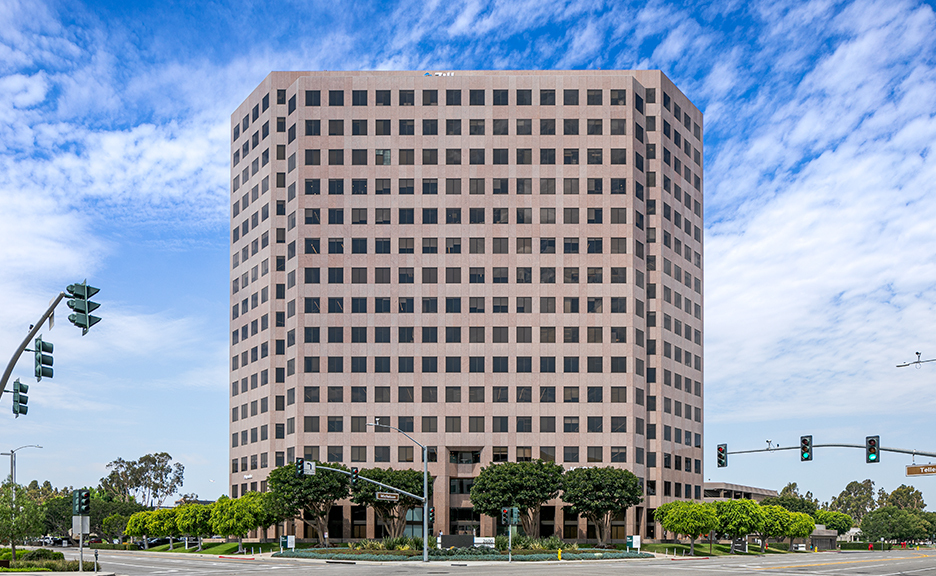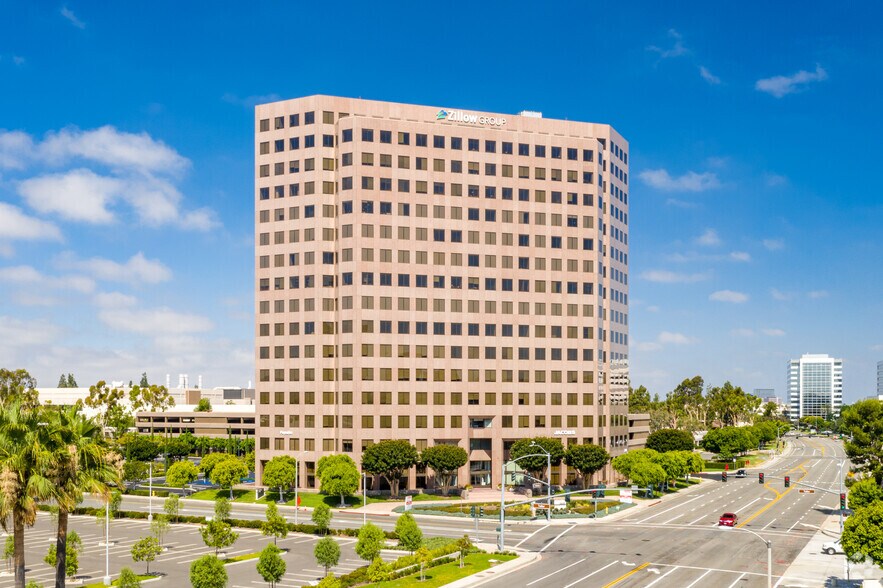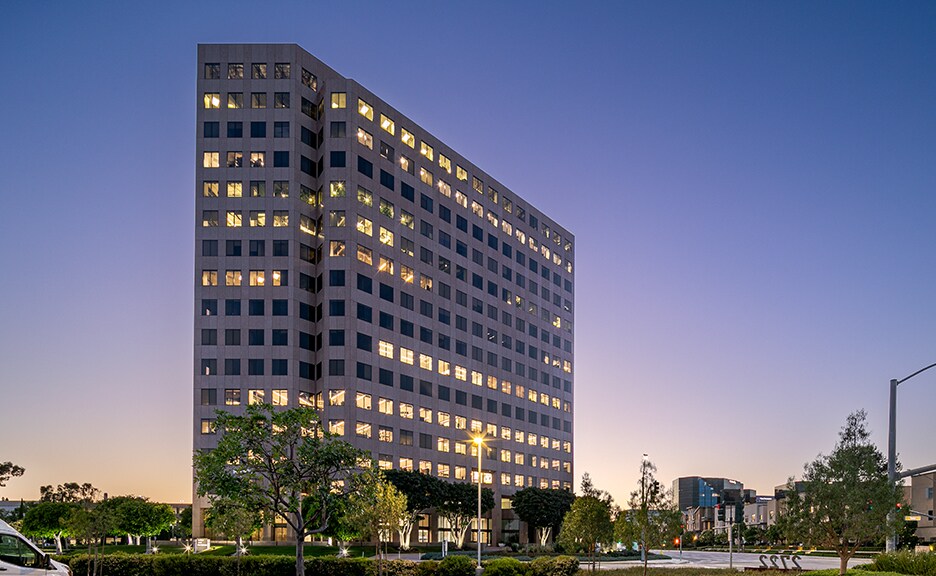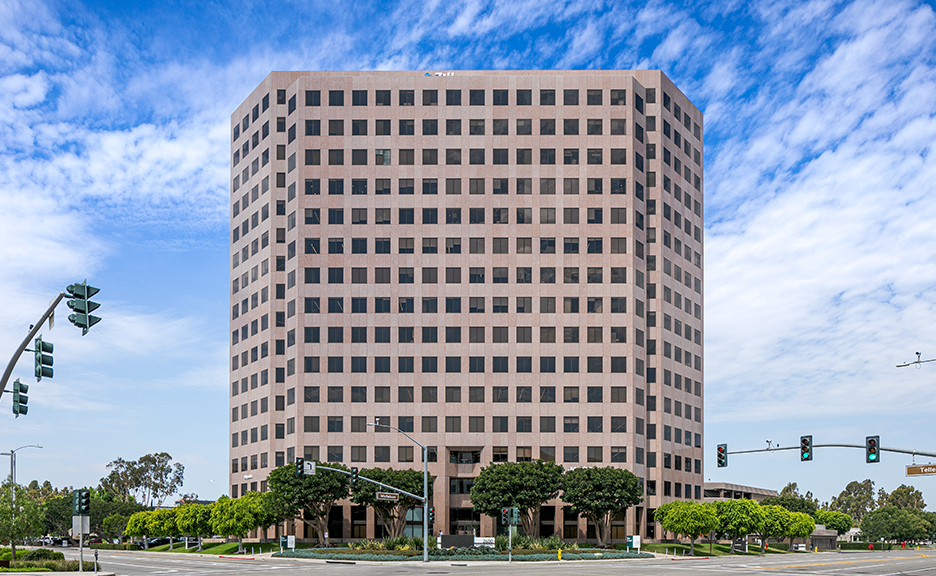
This feature is unavailable at the moment.
We apologize, but the feature you are trying to access is currently unavailable. We are aware of this issue and our team is working hard to resolve the matter.
Please check back in a few minutes. We apologize for the inconvenience.
- LoopNet Team
thank you

Your email has been sent!
2600 Michelson Dr
310,925 SF 88% Leased 4-Star Office Building Irvine, CA 92612 For Sale



Investment Highlights
- Located in the Heart of the Irvine Business Complex
- Walkable to Retail, Residential, and Hospitality Amenities at Park Place
Executive Summary
* Institutionally Owned, Best-in-Class, High-Rise Office Offering | 2600 Michelson presents a unique opportunity to own a 16-story, 310,925-square-foot trophy office building in Irvine, CA - one of the most desirable investment locations in the country.
* Excellent In-Place Income | The property will produce approximately $34 million of contractual income for current in-place leases. When compared against other recent Orange County office building sales, 2600 Michelson offers significant yield and income.
* Flexible Occupancy | The offering provides an office owner-user the ability to immediately occupy a sizable component of the building between existing vacancy and near-term rollover. This flexibility allows an owner-user to phase into the building as space becomes available.
* Continued Capital Investment | Ownership has invested over $12.2 million into Building renovations since 2018, including common area enhancements, building system upgrades, and high-end tenant improvements.
HIGHLY DESIRABLE INFILL IRVINE LOCATION WITH WORLD-CLASS AMENITIES
* Central Irvine Location | Located in the heart of the Irvine Business Complex (IBC) neighborhood of Orange County, the Property has immediate access to a plethora of the region’s best amenities. Upon construction of the Jamboree Michelson Pedestrian Bridge in 2025, tenants and users will enjoy walkable retail, residential, and hospitality amenities at Park Place, and restaurants such as Houston’s, North Italia, and Puesto, among others. The Property is also proximate to acclaimed shopping centers such as Fashion Island, Trade Market Place, the District, Irvine Spectrum, and the world-famous South Coast Plaza.
Taxes & Operating Expenses (Actual - 2024) Click Here to Access |
Annual | Annual Per SF |
|---|---|---|
| Taxes |
-

|
-

|
| Operating Expenses |
-

|
-

|
| Total Expenses |
$99,999

|
$9.99

|
Taxes & Operating Expenses (Actual - 2024) Click Here to Access
| Taxes | |
|---|---|
| Annual | - |
| Annual Per SF | - |
| Operating Expenses | |
|---|---|
| Annual | - |
| Annual Per SF | - |
| Total Expenses | |
|---|---|
| Annual | $99,999 |
| Annual Per SF | $9.99 |
Property Facts
Amenities
- 24 Hour Access
- Conferencing Facility
- Courtyard
- Fitness Center
- Property Manager on Site
- Restaurant
- Signage
- Car Charging Station
- Natural Light
- Air Conditioning
Space Availability
- Space
- Size
- Space Use
- Condition
- Available
Double door entry off ground floor lobby, reception area, conference room with glass front, 1 window offices, storage room, copy area, kitchen and open area.
Recepation area, 3 private offices, kitchen/break area, storage, and large open area.
New creative spec suite – reception with open ceiling, large conference room on the glass, 4 interior offices with glass fronts, open kitchen, open area upgraded lighting throughout.
Two window offices, kitchen and open area.
Reception area, conference room, two window offices, kitchen and open area.
Penthouse space currently in shell condition with a private balcony and unparalleled panoramic views.
| Space | Size | Space Use | Condition | Available |
| 1st Fl-Ste 140 | 2,090 SF | Office | Full Build-Out | Now |
| 2nd Fl-Ste 250 | 9,372 SF | Office | Full Build-Out | Now |
| 7th Fl-Ste 740 | 2,542 SF | Office | Spec Suite | Now |
| 9th Fl-Ste 920 | 2,795 SF | Office | - | Now |
| 9th Fl-Ste 930 | 2,923 SF | Office | - | Now |
| 17th Fl-Ste Penthouse | 17,521 SF | Office | Shell Space | Now |
1st Fl-Ste 140
| Size |
| 2,090 SF |
| Space Use |
| Office |
| Condition |
| Full Build-Out |
| Available |
| Now |
2nd Fl-Ste 250
| Size |
| 9,372 SF |
| Space Use |
| Office |
| Condition |
| Full Build-Out |
| Available |
| Now |
7th Fl-Ste 740
| Size |
| 2,542 SF |
| Space Use |
| Office |
| Condition |
| Spec Suite |
| Available |
| Now |
9th Fl-Ste 920
| Size |
| 2,795 SF |
| Space Use |
| Office |
| Condition |
| - |
| Available |
| Now |
9th Fl-Ste 930
| Size |
| 2,923 SF |
| Space Use |
| Office |
| Condition |
| - |
| Available |
| Now |
17th Fl-Ste Penthouse
| Size |
| 17,521 SF |
| Space Use |
| Office |
| Condition |
| Shell Space |
| Available |
| Now |
1st Fl-Ste 140
| Size | 2,090 SF |
| Space Use | Office |
| Condition | Full Build-Out |
| Available | Now |
Double door entry off ground floor lobby, reception area, conference room with glass front, 1 window offices, storage room, copy area, kitchen and open area.
2nd Fl-Ste 250
| Size | 9,372 SF |
| Space Use | Office |
| Condition | Full Build-Out |
| Available | Now |
Recepation area, 3 private offices, kitchen/break area, storage, and large open area.
7th Fl-Ste 740
| Size | 2,542 SF |
| Space Use | Office |
| Condition | Spec Suite |
| Available | Now |
New creative spec suite – reception with open ceiling, large conference room on the glass, 4 interior offices with glass fronts, open kitchen, open area upgraded lighting throughout.
9th Fl-Ste 920
| Size | 2,795 SF |
| Space Use | Office |
| Condition | - |
| Available | Now |
Two window offices, kitchen and open area.
9th Fl-Ste 930
| Size | 2,923 SF |
| Space Use | Office |
| Condition | - |
| Available | Now |
Reception area, conference room, two window offices, kitchen and open area.
17th Fl-Ste Penthouse
| Size | 17,521 SF |
| Space Use | Office |
| Condition | Shell Space |
| Available | Now |
Penthouse space currently in shell condition with a private balcony and unparalleled panoramic views.
PROPERTY TAXES
| Parcel Number | 445-101-18 | Improvements Assessment | $70,524,834 (2023) |
| Land Assessment | $61,227,781 (2023) | Total Assessment | $131,752,615 (2023) |
PROPERTY TAXES
Presented by

2600 Michelson Dr
Hmm, there seems to have been an error sending your message. Please try again.
Thanks! Your message was sent.







