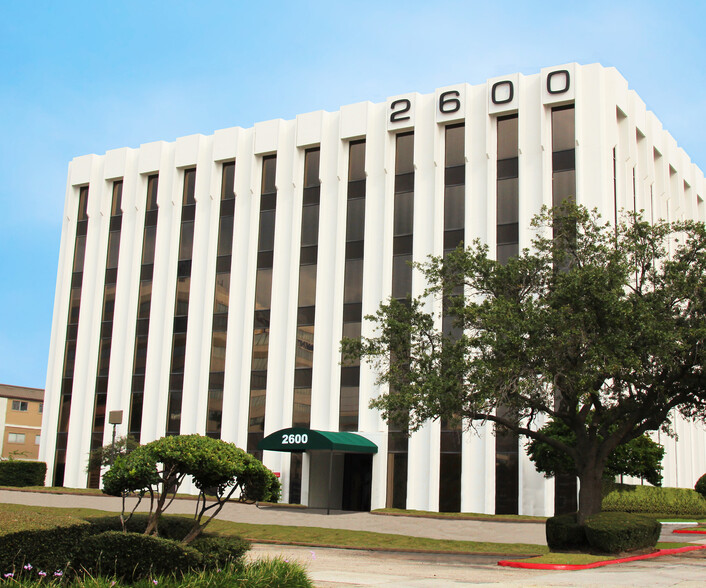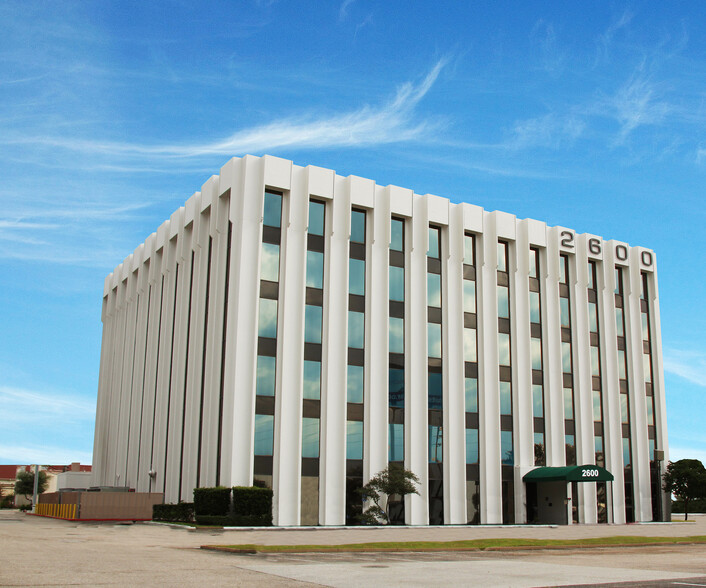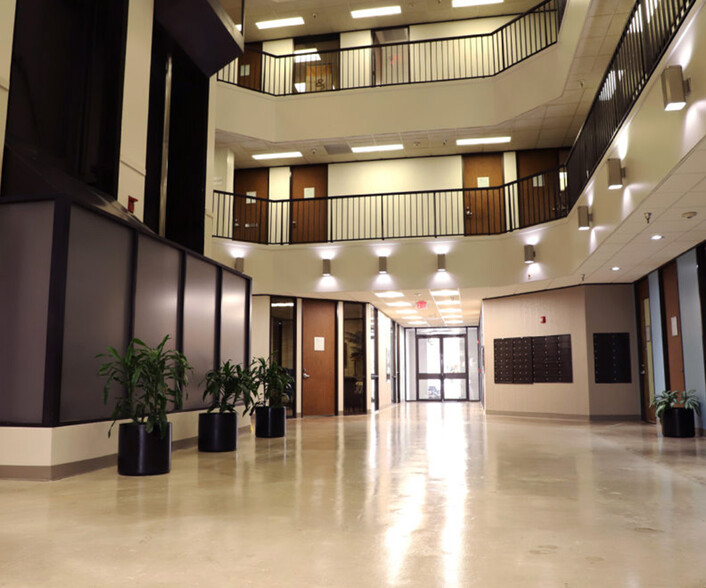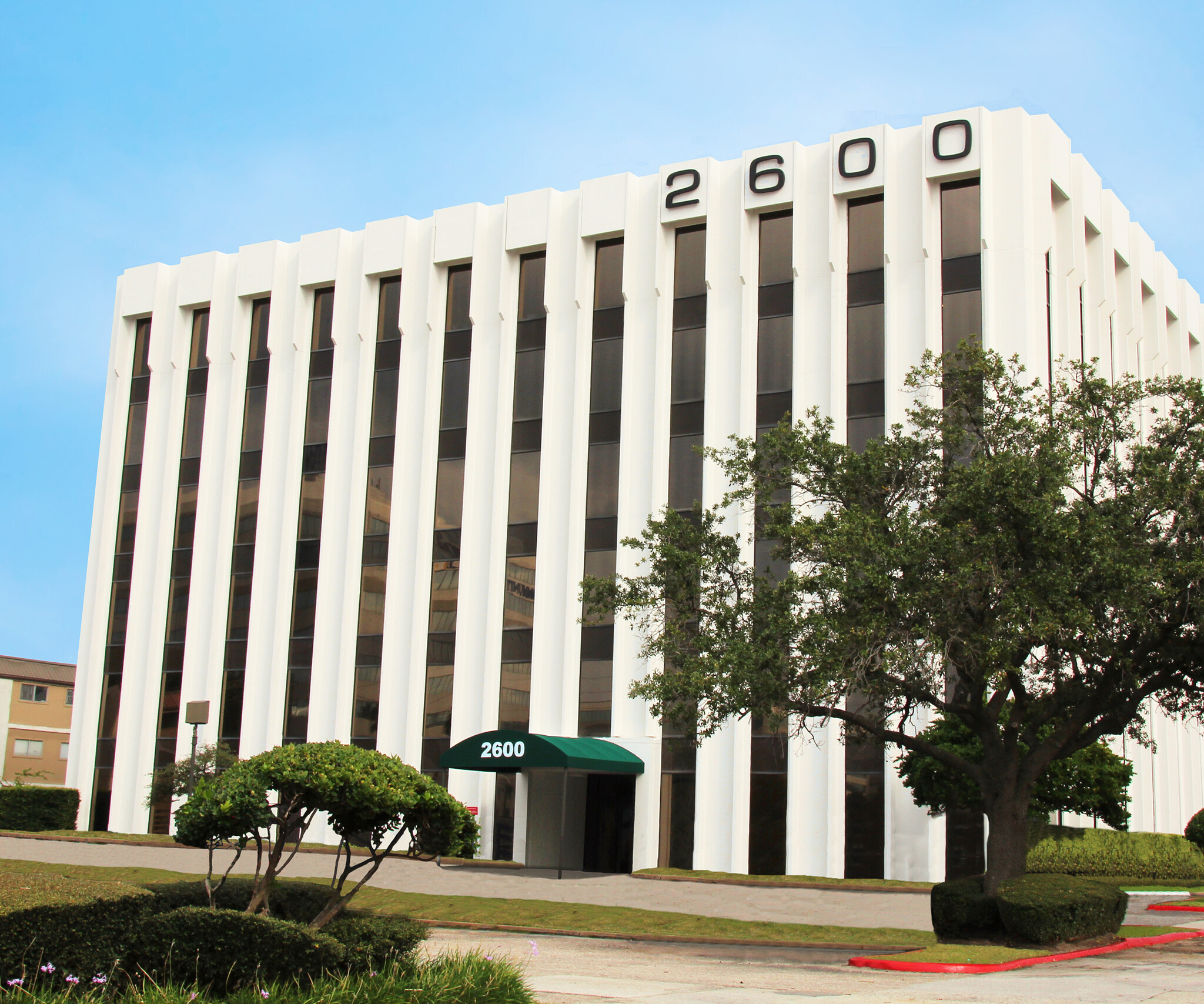
This feature is unavailable at the moment.
We apologize, but the feature you are trying to access is currently unavailable. We are aware of this issue and our team is working hard to resolve the matter.
Please check back in a few minutes. We apologize for the inconvenience.
- LoopNet Team
thank you

Your email has been sent!
NRG Office Complex - Houston Tri-Atrium 2600 S Loop Fwy W
354 - 6,143 SF of Office Space Available in Houston, TX 77054



Highlights
- On-site Young’s Deli, a conference room, on-site maintenance, and more.
- Rice Village has countless lunch options, as does a smaller shopping center just up the road.
- Close to Highway 288, the Texas Medical Center, Bellaire, and NRG Stadium.
all available spaces(5)
Display Rental Rate as
- Space
- Size
- Term
- Rental Rate
- Space Use
- Condition
- Available
Waiting room, reception, 5 window offices and 1 interior office
- Listed lease rate plus proportional share of electrical cost
- Fits 5 - 13 People
- 6 Workstations
- Fully Built-Out as Standard Office
- 6 Private Offices
- Reception Area
Window office
- Listed lease rate plus proportional share of electrical cost
- Fits 1 Person
- 1 Workstation
- Fully Built-Out as Standard Office
- 1 Private Office
Reception & 2 window offices
- Listed lease rate plus proportional share of electrical cost
- Fits 2 - 4 People
- 2 Workstations
- Fully Built-Out as Standard Office
- 2 Private Offices
- Reception Area
Interior Office with Storage closet
- Listed lease rate plus proportional share of electrical cost
- Fits 1 - 4 People
- 1 Workstation
- Fully Built-Out as Standard Office
- 1 Private Office
Waiting room, reception with sliding window, 7 window offices, 2 interior offices & 2 storage closets
- Listed lease rate plus proportional share of electrical cost
- Mostly Open Floor Plan Layout
- 9 Private Offices
- Fully Built-Out as Standard Office
- Fits 20 - 30 People
- 9 Workstations
| Space | Size | Term | Rental Rate | Space Use | Condition | Available |
| 2nd Floor, Ste 285 | 1,605 SF | Negotiable | $18.00 /SF/YR $1.50 /SF/MO $193.75 /m²/YR $16.15 /m²/MO $2,408 /MO $28,890 /YR | Office | Full Build-Out | Now |
| 3rd Floor, Ste 300M | 354 SF | Negotiable | $18.00 /SF/YR $1.50 /SF/MO $193.75 /m²/YR $16.15 /m²/MO $531.00 /MO $6,372 /YR | Office | Full Build-Out | Now |
| 4th Floor, Ste 485 | 606 SF | Negotiable | $18.00 /SF/YR $1.50 /SF/MO $193.75 /m²/YR $16.15 /m²/MO $909.00 /MO $10,908 /YR | Office | Full Build-Out | Now |
| 5th Floor, Ste 595B | 431 SF | Negotiable | $18.00 /SF/YR $1.50 /SF/MO $193.75 /m²/YR $16.15 /m²/MO $646.50 /MO $7,758 /YR | Office | Full Build-Out | Now |
| 6th Floor, Ste 610 | 3,147 SF | Negotiable | $18.00 /SF/YR $1.50 /SF/MO $193.75 /m²/YR $16.15 /m²/MO $4,721 /MO $56,646 /YR | Office | Full Build-Out | Now |
2nd Floor, Ste 285
| Size |
| 1,605 SF |
| Term |
| Negotiable |
| Rental Rate |
| $18.00 /SF/YR $1.50 /SF/MO $193.75 /m²/YR $16.15 /m²/MO $2,408 /MO $28,890 /YR |
| Space Use |
| Office |
| Condition |
| Full Build-Out |
| Available |
| Now |
3rd Floor, Ste 300M
| Size |
| 354 SF |
| Term |
| Negotiable |
| Rental Rate |
| $18.00 /SF/YR $1.50 /SF/MO $193.75 /m²/YR $16.15 /m²/MO $531.00 /MO $6,372 /YR |
| Space Use |
| Office |
| Condition |
| Full Build-Out |
| Available |
| Now |
4th Floor, Ste 485
| Size |
| 606 SF |
| Term |
| Negotiable |
| Rental Rate |
| $18.00 /SF/YR $1.50 /SF/MO $193.75 /m²/YR $16.15 /m²/MO $909.00 /MO $10,908 /YR |
| Space Use |
| Office |
| Condition |
| Full Build-Out |
| Available |
| Now |
5th Floor, Ste 595B
| Size |
| 431 SF |
| Term |
| Negotiable |
| Rental Rate |
| $18.00 /SF/YR $1.50 /SF/MO $193.75 /m²/YR $16.15 /m²/MO $646.50 /MO $7,758 /YR |
| Space Use |
| Office |
| Condition |
| Full Build-Out |
| Available |
| Now |
6th Floor, Ste 610
| Size |
| 3,147 SF |
| Term |
| Negotiable |
| Rental Rate |
| $18.00 /SF/YR $1.50 /SF/MO $193.75 /m²/YR $16.15 /m²/MO $4,721 /MO $56,646 /YR |
| Space Use |
| Office |
| Condition |
| Full Build-Out |
| Available |
| Now |
2nd Floor, Ste 285
| Size | 1,605 SF |
| Term | Negotiable |
| Rental Rate | $18.00 /SF/YR |
| Space Use | Office |
| Condition | Full Build-Out |
| Available | Now |
Waiting room, reception, 5 window offices and 1 interior office
- Listed lease rate plus proportional share of electrical cost
- Fully Built-Out as Standard Office
- Fits 5 - 13 People
- 6 Private Offices
- 6 Workstations
- Reception Area
3rd Floor, Ste 300M
| Size | 354 SF |
| Term | Negotiable |
| Rental Rate | $18.00 /SF/YR |
| Space Use | Office |
| Condition | Full Build-Out |
| Available | Now |
Window office
- Listed lease rate plus proportional share of electrical cost
- Fully Built-Out as Standard Office
- Fits 1 Person
- 1 Private Office
- 1 Workstation
4th Floor, Ste 485
| Size | 606 SF |
| Term | Negotiable |
| Rental Rate | $18.00 /SF/YR |
| Space Use | Office |
| Condition | Full Build-Out |
| Available | Now |
Reception & 2 window offices
- Listed lease rate plus proportional share of electrical cost
- Fully Built-Out as Standard Office
- Fits 2 - 4 People
- 2 Private Offices
- 2 Workstations
- Reception Area
5th Floor, Ste 595B
| Size | 431 SF |
| Term | Negotiable |
| Rental Rate | $18.00 /SF/YR |
| Space Use | Office |
| Condition | Full Build-Out |
| Available | Now |
Interior Office with Storage closet
- Listed lease rate plus proportional share of electrical cost
- Fully Built-Out as Standard Office
- Fits 1 - 4 People
- 1 Private Office
- 1 Workstation
6th Floor, Ste 610
| Size | 3,147 SF |
| Term | Negotiable |
| Rental Rate | $18.00 /SF/YR |
| Space Use | Office |
| Condition | Full Build-Out |
| Available | Now |
Waiting room, reception with sliding window, 7 window offices, 2 interior offices & 2 storage closets
- Listed lease rate plus proportional share of electrical cost
- Fully Built-Out as Standard Office
- Mostly Open Floor Plan Layout
- Fits 20 - 30 People
- 9 Private Offices
- 9 Workstations
Property Overview
2600 S. Loop is located at the NRG Office Complex, just off of South Loop Fwy and is a professionaloffice environment with a spacious atrium lobby. This building provides quality, affordable office spacewith plenty of windows and ample parking. Tenants will also enjoy on-site property maintenance andmanagement, an on-site deli & conference room, DHL, FedEx, Lone Star & UPS drop boxes, and 24-hour secure key card access. Conveniently located off of the 610 South Loop and Main Street, close toTexas Medical Center & NRG Stadium with easy access to Hobby Airport. Located just minutes from theHouston Medical Center NRG Stadium Rice Village Restaurants Hotels METRO bus lineDrop Boxes: DHL, FedEx, Lone Star & UPS, Internet Ready: AT&T & Comcast, Onsite Deli, Conference Room, 24-Hour Secure Key Card Access,ATM in Lobby, Security Cameras, Video Surveillance & Exterior Lighting System, On-Site Maintenance. On 610 W Feeder btw Kirby & Buffalo
- 24 Hour Access
- Controlled Access
- Property Manager on Site
- Security System
PROPERTY FACTS
Presented by

NRG Office Complex - Houston Tri-Atrium | 2600 S Loop Fwy W
Hmm, there seems to have been an error sending your message. Please try again.
Thanks! Your message was sent.












