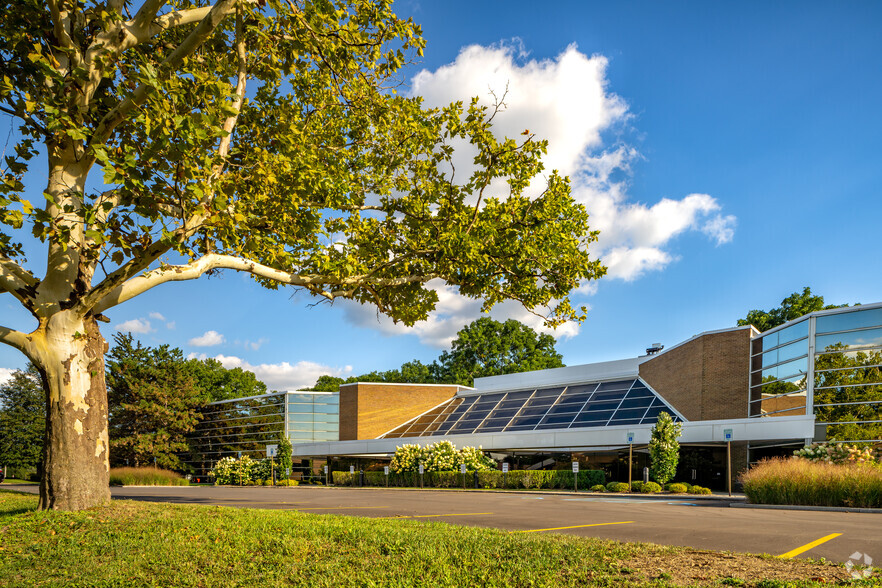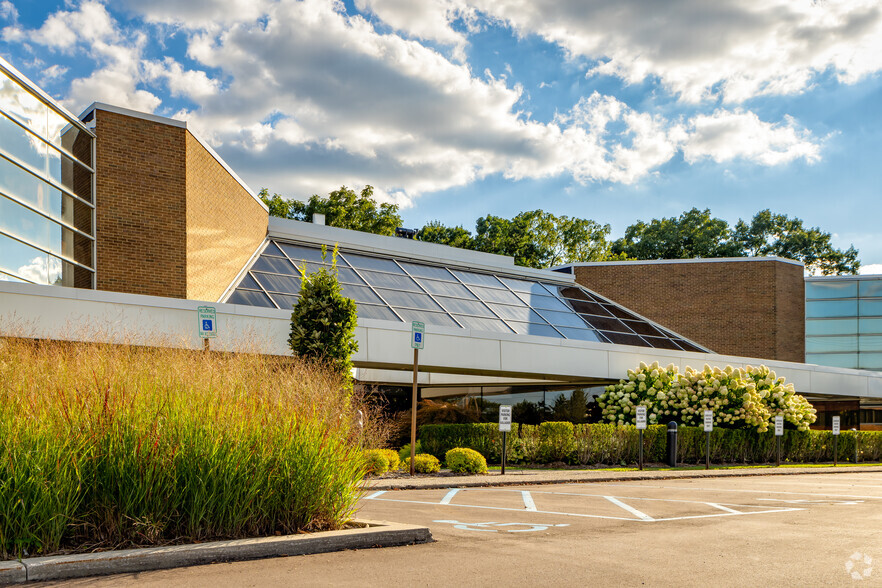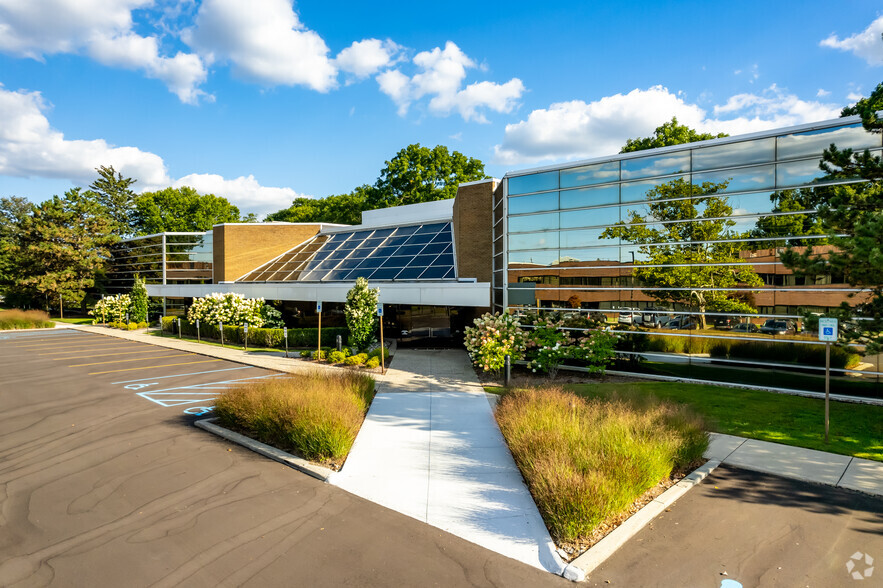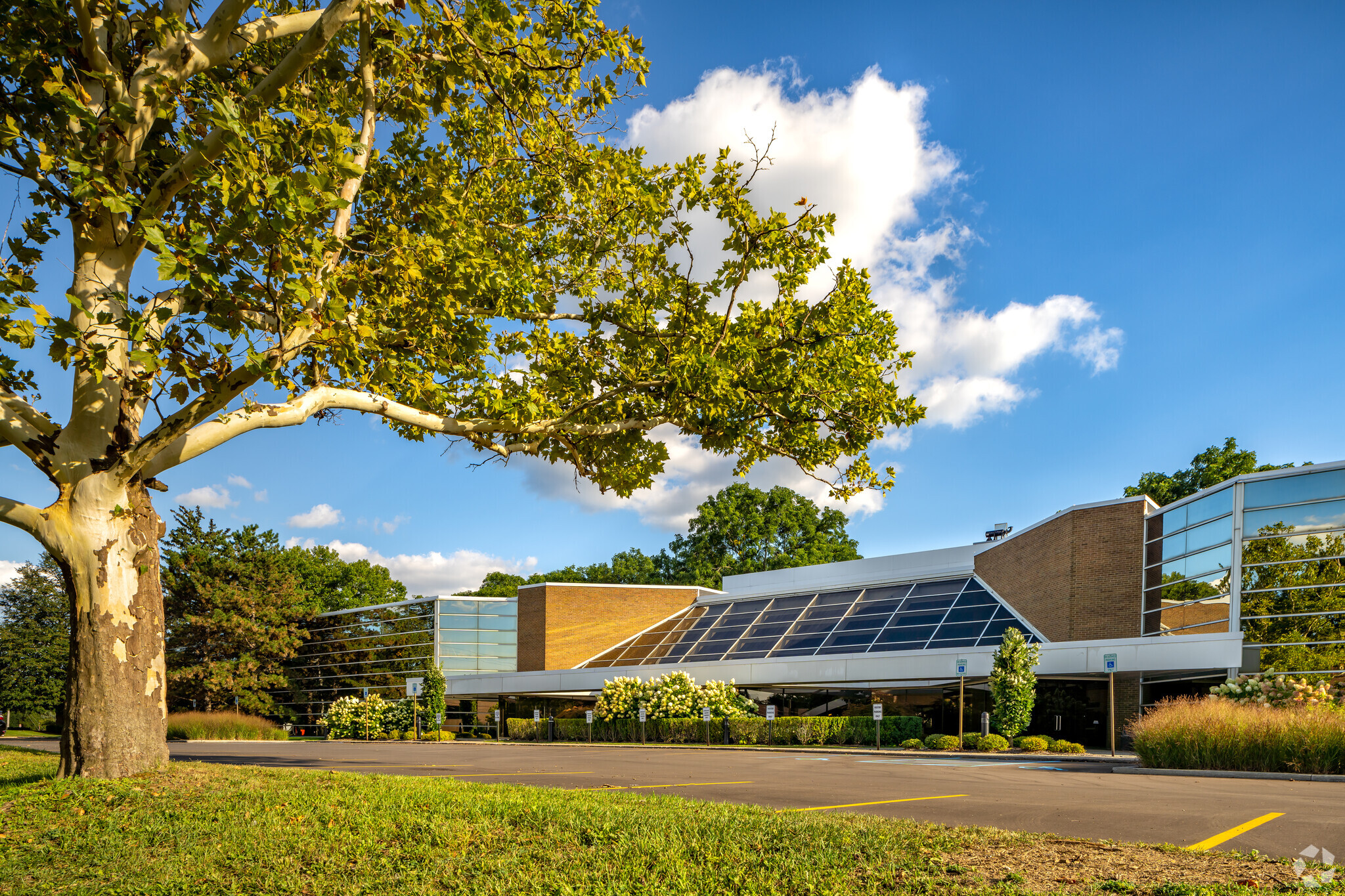Your email has been sent.
HIGHLIGHTS
- Bustling location with a daily visibility of over 63,000 cars from S Telegraph Road and W Square Lake Road.
- Target, Costco, Starbucks, and Jimmy John's are within 1 mile of the office building.
- Highlighted by an expansive two-story atrium lobby with three-level spiral staircase and premium detailing.
- Convenient I-75 access via Square Lake Road interchange.
- Ample well-lit parking with 370 spaces, including 22 underground executive parking spaces.
- Features controlled entry access with computerized security.
ALL AVAILABLE SPACES(6)
Display Rental Rate as
- SPACE
- SIZE
- TERM
- RENTAL RATE
- SPACE USE
- CONDITION
- AVAILABLE
- Listed lease rate plus proportional share of electrical cost
- Mostly Open Floor Plan Layout
- 2 Conference Rooms
- Features a storage and data room.
- Partially Built-Out as Standard Office
- Partitioned Offices
- Secure Storage
- Listed lease rate plus proportional share of electrical cost
- Open Floor Plan Layout
- Can be combined with additional space(s) for up to 6,826 SF of adjacent space
- Open-Plan
- Partially Built-Out as Standard Office
- 2 Conference Rooms
- Central Air Conditioning
- Partial build-out with 2 conference rooms.
- Listed lease rate plus proportional share of electrical cost
- Mostly Open Floor Plan Layout
- 2 Conference Rooms
- Central Air Conditioning
- Features 2 private offices and 2 conference rooms.
- Partially Built-Out as Standard Office
- 2 Private Offices
- Can be combined with additional space(s) for up to 6,826 SF of adjacent space
- Mostly open plan with lobby area.
- Listed lease rate plus proportional share of electrical cost
- Mostly Open Floor Plan Layout
- Can be combined with additional space(s) for up to 3,678 SF of adjacent space
- Reception Area
- Features 1 conference room and reception area.
- Partially Built-Out as Standard Office
- 1 Conference Room
- Central Air Conditioning
- Partial build-out office.
- Listed lease rate plus proportional share of electrical cost
- 4 Private Offices
- Can be combined with additional space(s) for up to 3,678 SF of adjacent space
- Kitchen
- Features 4 private offices and 1 conference room.
- Partially Built-Out as Standard Office
- 1 Conference Room
- Central Air Conditioning
- Partial build-out office.
- Includes kitchenette off of conference room.
An integration of technology, modern design and security is throughout Suite 200 at 2600 Telegraph. Comprising of the entire second floor, Suite 200 offers an abundance of light, high tech creative design elements, great amenities and an dynamic work environment for any team.
- Listed rate may not include certain utilities, building services and property expenses
- Open Floor Plan Layout
- 8 Conference Rooms
- Central Air Conditioning
- Print/Copy Room
- Open-Plan
- Glass walled conference rooms.
- Building signage available.
- Upgraded solar shades.
- Fully Built-Out as Standard Office
- 26 Private Offices
- Space is in Excellent Condition
- Kitchen
- Exposed Ceiling
- Highly upgraded flooring and lighting throughout.
- Backup generator.
- Open ceilings throughout.
| Space | Size | Term | Rental Rate | Space Use | Condition | Available |
| Lower Level | 2,800 SF | 3-10 Years | $19.95 /SF/YR $1.66 /SF/MO $55,860 /YR $4,655 /MO | Office | Partial Build-Out | Now |
| 1st Floor, Ste 160 | 1,129 SF | 3-10 Years | $23.50 /SF/YR $1.96 /SF/MO $26,532 /YR $2,211 /MO | Office | Partial Build-Out | Now |
| 1st Floor, Ste 170 | 5,697 SF | 3-10 Years | $23.50 /SF/YR $1.96 /SF/MO $133,880 /YR $11,157 /MO | Office | Partial Build-Out | Now |
| 1st Floor, Ste 185 | 1,054 SF | 3-10 Years | $23.50 /SF/YR $1.96 /SF/MO $24,769 /YR $2,064 /MO | Office | Partial Build-Out | Now |
| 1st Floor, Ste 190 | 2,624 SF | 3-10 Years | $23.50 /SF/YR $1.96 /SF/MO $61,664 /YR $5,139 /MO | Office | Partial Build-Out | Now |
| 2nd Floor, Ste 200 | 40,513 SF | 3-10 Years | $23.50 /SF/YR $1.96 /SF/MO $952,056 /YR $79,338 /MO | Office | Full Build-Out | Now |
Lower Level
| Size |
| 2,800 SF |
| Term |
| 3-10 Years |
| Rental Rate |
| $19.95 /SF/YR $1.66 /SF/MO $55,860 /YR $4,655 /MO |
| Space Use |
| Office |
| Condition |
| Partial Build-Out |
| Available |
| Now |
1st Floor, Ste 160
| Size |
| 1,129 SF |
| Term |
| 3-10 Years |
| Rental Rate |
| $23.50 /SF/YR $1.96 /SF/MO $26,532 /YR $2,211 /MO |
| Space Use |
| Office |
| Condition |
| Partial Build-Out |
| Available |
| Now |
1st Floor, Ste 170
| Size |
| 5,697 SF |
| Term |
| 3-10 Years |
| Rental Rate |
| $23.50 /SF/YR $1.96 /SF/MO $133,880 /YR $11,157 /MO |
| Space Use |
| Office |
| Condition |
| Partial Build-Out |
| Available |
| Now |
1st Floor, Ste 185
| Size |
| 1,054 SF |
| Term |
| 3-10 Years |
| Rental Rate |
| $23.50 /SF/YR $1.96 /SF/MO $24,769 /YR $2,064 /MO |
| Space Use |
| Office |
| Condition |
| Partial Build-Out |
| Available |
| Now |
1st Floor, Ste 190
| Size |
| 2,624 SF |
| Term |
| 3-10 Years |
| Rental Rate |
| $23.50 /SF/YR $1.96 /SF/MO $61,664 /YR $5,139 /MO |
| Space Use |
| Office |
| Condition |
| Partial Build-Out |
| Available |
| Now |
2nd Floor, Ste 200
| Size |
| 40,513 SF |
| Term |
| 3-10 Years |
| Rental Rate |
| $23.50 /SF/YR $1.96 /SF/MO $952,056 /YR $79,338 /MO |
| Space Use |
| Office |
| Condition |
| Full Build-Out |
| Available |
| Now |
Lower Level
| Size | 2,800 SF |
| Term | 3-10 Years |
| Rental Rate | $19.95 /SF/YR |
| Space Use | Office |
| Condition | Partial Build-Out |
| Available | Now |
- Listed lease rate plus proportional share of electrical cost
- Partially Built-Out as Standard Office
- Mostly Open Floor Plan Layout
- Partitioned Offices
- 2 Conference Rooms
- Secure Storage
- Features a storage and data room.
1st Floor, Ste 160
| Size | 1,129 SF |
| Term | 3-10 Years |
| Rental Rate | $23.50 /SF/YR |
| Space Use | Office |
| Condition | Partial Build-Out |
| Available | Now |
- Listed lease rate plus proportional share of electrical cost
- Partially Built-Out as Standard Office
- Open Floor Plan Layout
- 2 Conference Rooms
- Can be combined with additional space(s) for up to 6,826 SF of adjacent space
- Central Air Conditioning
- Open-Plan
- Partial build-out with 2 conference rooms.
1st Floor, Ste 170
| Size | 5,697 SF |
| Term | 3-10 Years |
| Rental Rate | $23.50 /SF/YR |
| Space Use | Office |
| Condition | Partial Build-Out |
| Available | Now |
- Listed lease rate plus proportional share of electrical cost
- Partially Built-Out as Standard Office
- Mostly Open Floor Plan Layout
- 2 Private Offices
- 2 Conference Rooms
- Can be combined with additional space(s) for up to 6,826 SF of adjacent space
- Central Air Conditioning
- Mostly open plan with lobby area.
- Features 2 private offices and 2 conference rooms.
1st Floor, Ste 185
| Size | 1,054 SF |
| Term | 3-10 Years |
| Rental Rate | $23.50 /SF/YR |
| Space Use | Office |
| Condition | Partial Build-Out |
| Available | Now |
- Listed lease rate plus proportional share of electrical cost
- Partially Built-Out as Standard Office
- Mostly Open Floor Plan Layout
- 1 Conference Room
- Can be combined with additional space(s) for up to 3,678 SF of adjacent space
- Central Air Conditioning
- Reception Area
- Partial build-out office.
- Features 1 conference room and reception area.
1st Floor, Ste 190
| Size | 2,624 SF |
| Term | 3-10 Years |
| Rental Rate | $23.50 /SF/YR |
| Space Use | Office |
| Condition | Partial Build-Out |
| Available | Now |
- Listed lease rate plus proportional share of electrical cost
- Partially Built-Out as Standard Office
- 4 Private Offices
- 1 Conference Room
- Can be combined with additional space(s) for up to 3,678 SF of adjacent space
- Central Air Conditioning
- Kitchen
- Partial build-out office.
- Features 4 private offices and 1 conference room.
- Includes kitchenette off of conference room.
2nd Floor, Ste 200
| Size | 40,513 SF |
| Term | 3-10 Years |
| Rental Rate | $23.50 /SF/YR |
| Space Use | Office |
| Condition | Full Build-Out |
| Available | Now |
An integration of technology, modern design and security is throughout Suite 200 at 2600 Telegraph. Comprising of the entire second floor, Suite 200 offers an abundance of light, high tech creative design elements, great amenities and an dynamic work environment for any team.
- Listed rate may not include certain utilities, building services and property expenses
- Fully Built-Out as Standard Office
- Open Floor Plan Layout
- 26 Private Offices
- 8 Conference Rooms
- Space is in Excellent Condition
- Central Air Conditioning
- Kitchen
- Print/Copy Room
- Exposed Ceiling
- Open-Plan
- Highly upgraded flooring and lighting throughout.
- Glass walled conference rooms.
- Backup generator.
- Building signage available.
- Open ceilings throughout.
- Upgraded solar shades.
PROPERTY OVERVIEW
This 90,258 square foot, Class B office building is 3 stories tall and was built in 1984. The property sits on 5 acres of land and is zoned BI. It is boasting with amenities including a spacious courtyard, atrium, elevators and reception. There is an abundant amount of parking spaces with 370 surface spaces available, including 22 underground executive parking spaces.
- Atrium
- Courtyard
- Reception
- Air Conditioning
PROPERTY FACTS
SELECT TENANTS
- FLOOR
- TENANT NAME
- INDUSTRY
- 1st
- Arthur J. Gallagher & Co.
- Finance and Insurance
Presented by
Company Not Provided
2600 S Telegraph Rd
Hmm, there seems to have been an error sending your message. Please try again.
Thanks! Your message was sent.


























