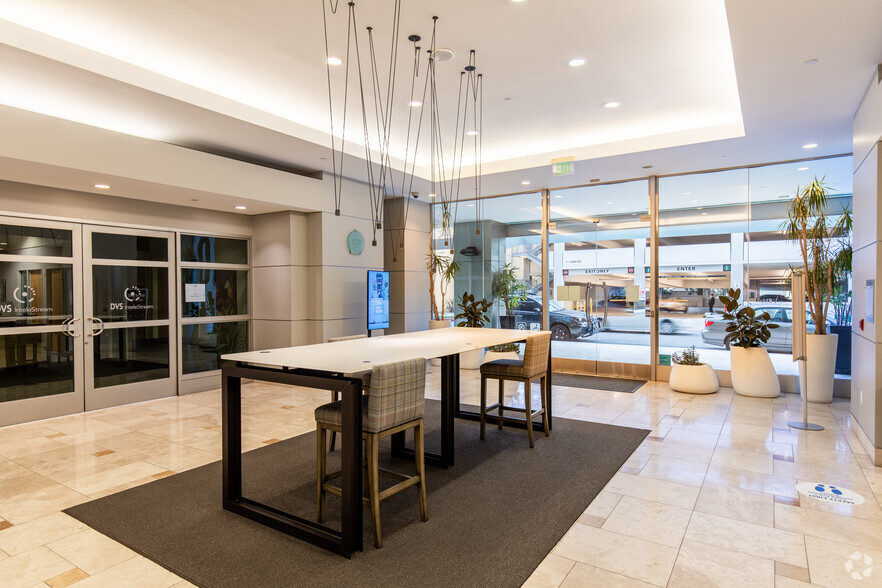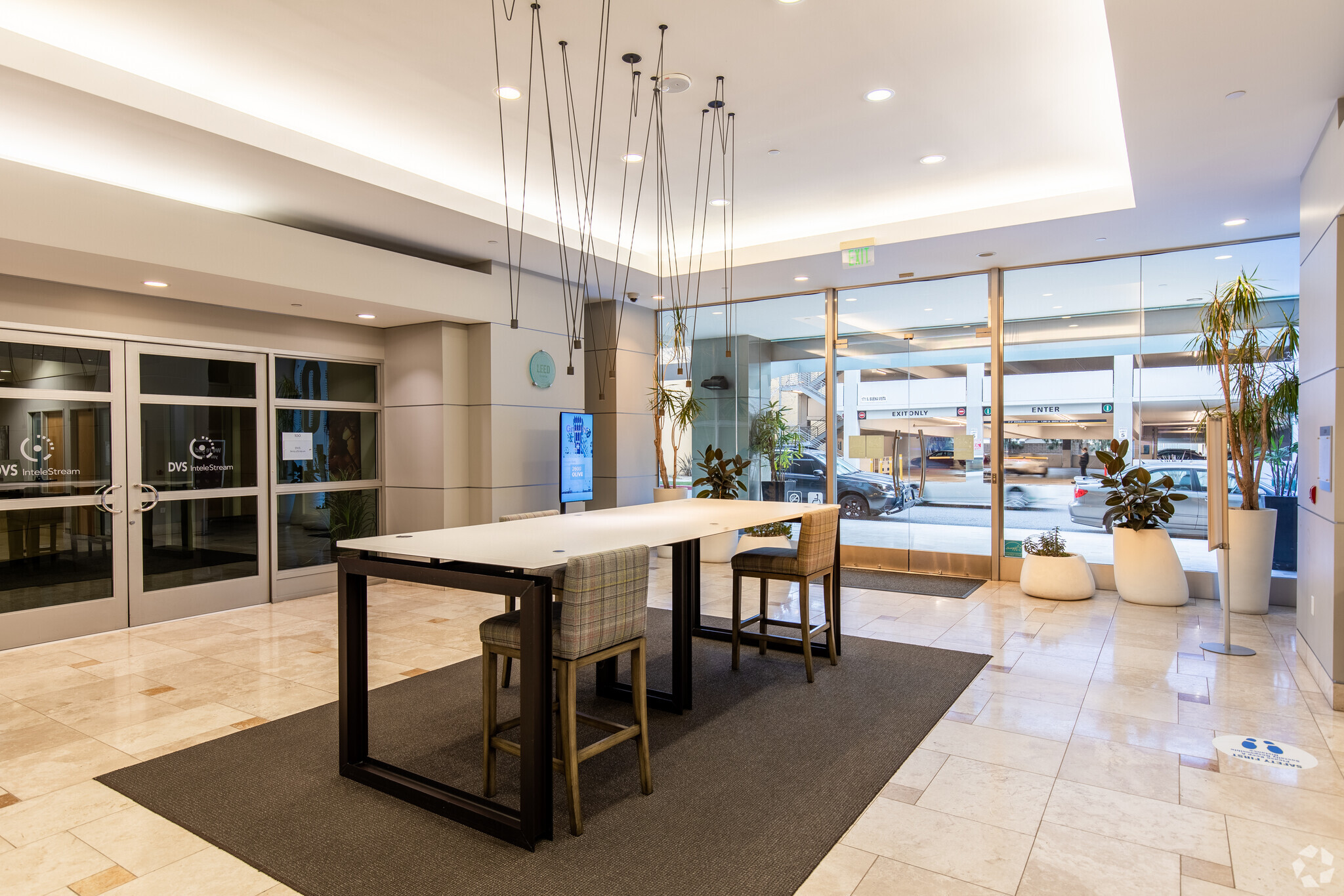
This feature is unavailable at the moment.
We apologize, but the feature you are trying to access is currently unavailable. We are aware of this issue and our team is working hard to resolve the matter.
Please check back in a few minutes. We apologize for the inconvenience.
- LoopNet Team
thank you

Your email has been sent!
2600 W Olive Ave
4,676 - 31,237 SF of Space Available in Burbank, CA 91505

all available spaces(4)
Display Rental Rate as
- Space
- Size
- Term
- Rental Rate
- Space Use
- Condition
- Available
Ground floor suite. Retail use available.
- Rate includes utilities, building services and property expenses
- Office intensive layout
- Private Restrooms
- Fully Built-Out as Professional Services Office
- Fits 14 - 44 People
appx. 12,000 SF available. Divisible down to 4,000 SF. Direct access to parking garage from elevators.
- Rate includes utilities, building services and property expenses
- Fits 12 - 96 People
- 4 Conference Rooms
- Closed Circuit Television Monitoring (CCTV)
- After Hours HVAC Available
- Partially Built-Out as Professional Services Office
- 15 Private Offices
- Space In Need of Renovation
- Corner Space
Fully built- partially furnished if needed. 1st generation kitchen buildout. open plan
- Rate includes utilities, building services and property expenses
- Fits 23 - 74 People
- 1 Conference Room
- Central Air Conditioning
- Fully Built-Out as Standard Office
- 10 Private Offices
- Space is in Excellent Condition
- Kitchen
Fully built- partially furnished if needed. 1st generation kitchen buildout. open plan
- Rate includes utilities, building services and property expenses
- Fits 12 - 38 People
- 1 Conference Room
- Central Air Conditioning
- Fully Built-Out as Standard Office
- 10 Private Offices
- Space is in Excellent Condition
- Kitchen
| Space | Size | Term | Rental Rate | Space Use | Condition | Available |
| 1st Floor, Ste 100 | 5,400 SF | Negotiable | $54.00 /SF/YR $4.50 /SF/MO $291,600 /YR $24,300 /MO | Office/Retail | Full Build-Out | Now |
| 8th Floor, Ste 810 | 4,676-11,970 SF | Negotiable | $54.00 /SF/YR $4.50 /SF/MO $646,380 /YR $53,865 /MO | Office | Partial Build-Out | Now |
| 10th Floor, Ste 1000 | 9,187 SF | Negotiable | $54.00 /SF/YR $4.50 /SF/MO $496,098 /YR $41,342 /MO | Office | Full Build-Out | Now |
| 10th Floor, Ste 1050 | 4,680 SF | Negotiable | $54.00 /SF/YR $4.50 /SF/MO $252,720 /YR $21,060 /MO | Office | Full Build-Out | Now |
1st Floor, Ste 100
| Size |
| 5,400 SF |
| Term |
| Negotiable |
| Rental Rate |
| $54.00 /SF/YR $4.50 /SF/MO $291,600 /YR $24,300 /MO |
| Space Use |
| Office/Retail |
| Condition |
| Full Build-Out |
| Available |
| Now |
8th Floor, Ste 810
| Size |
| 4,676-11,970 SF |
| Term |
| Negotiable |
| Rental Rate |
| $54.00 /SF/YR $4.50 /SF/MO $646,380 /YR $53,865 /MO |
| Space Use |
| Office |
| Condition |
| Partial Build-Out |
| Available |
| Now |
10th Floor, Ste 1000
| Size |
| 9,187 SF |
| Term |
| Negotiable |
| Rental Rate |
| $54.00 /SF/YR $4.50 /SF/MO $496,098 /YR $41,342 /MO |
| Space Use |
| Office |
| Condition |
| Full Build-Out |
| Available |
| Now |
10th Floor, Ste 1050
| Size |
| 4,680 SF |
| Term |
| Negotiable |
| Rental Rate |
| $54.00 /SF/YR $4.50 /SF/MO $252,720 /YR $21,060 /MO |
| Space Use |
| Office |
| Condition |
| Full Build-Out |
| Available |
| Now |
1st Floor, Ste 100
| Size | 5,400 SF |
| Term | Negotiable |
| Rental Rate | $54.00 /SF/YR |
| Space Use | Office/Retail |
| Condition | Full Build-Out |
| Available | Now |
Ground floor suite. Retail use available.
- Rate includes utilities, building services and property expenses
- Fully Built-Out as Professional Services Office
- Office intensive layout
- Fits 14 - 44 People
- Private Restrooms
8th Floor, Ste 810
| Size | 4,676-11,970 SF |
| Term | Negotiable |
| Rental Rate | $54.00 /SF/YR |
| Space Use | Office |
| Condition | Partial Build-Out |
| Available | Now |
appx. 12,000 SF available. Divisible down to 4,000 SF. Direct access to parking garage from elevators.
- Rate includes utilities, building services and property expenses
- Partially Built-Out as Professional Services Office
- Fits 12 - 96 People
- 15 Private Offices
- 4 Conference Rooms
- Space In Need of Renovation
- Closed Circuit Television Monitoring (CCTV)
- Corner Space
- After Hours HVAC Available
10th Floor, Ste 1000
| Size | 9,187 SF |
| Term | Negotiable |
| Rental Rate | $54.00 /SF/YR |
| Space Use | Office |
| Condition | Full Build-Out |
| Available | Now |
Fully built- partially furnished if needed. 1st generation kitchen buildout. open plan
- Rate includes utilities, building services and property expenses
- Fully Built-Out as Standard Office
- Fits 23 - 74 People
- 10 Private Offices
- 1 Conference Room
- Space is in Excellent Condition
- Central Air Conditioning
- Kitchen
10th Floor, Ste 1050
| Size | 4,680 SF |
| Term | Negotiable |
| Rental Rate | $54.00 /SF/YR |
| Space Use | Office |
| Condition | Full Build-Out |
| Available | Now |
Fully built- partially furnished if needed. 1st generation kitchen buildout. open plan
- Rate includes utilities, building services and property expenses
- Fully Built-Out as Standard Office
- Fits 12 - 38 People
- 10 Private Offices
- 1 Conference Room
- Space is in Excellent Condition
- Central Air Conditioning
- Kitchen
Features and Amenities
- 24 Hour Access
- Bus Line
- Conferencing Facility
- Property Manager on Site
- Energy Star Labeled
- Car Charging Station
- Air Conditioning
PROPERTY FACTS
Presented by
Brian Abbott
2600 W Olive Ave
Hmm, there seems to have been an error sending your message. Please try again.
Thanks! Your message was sent.




