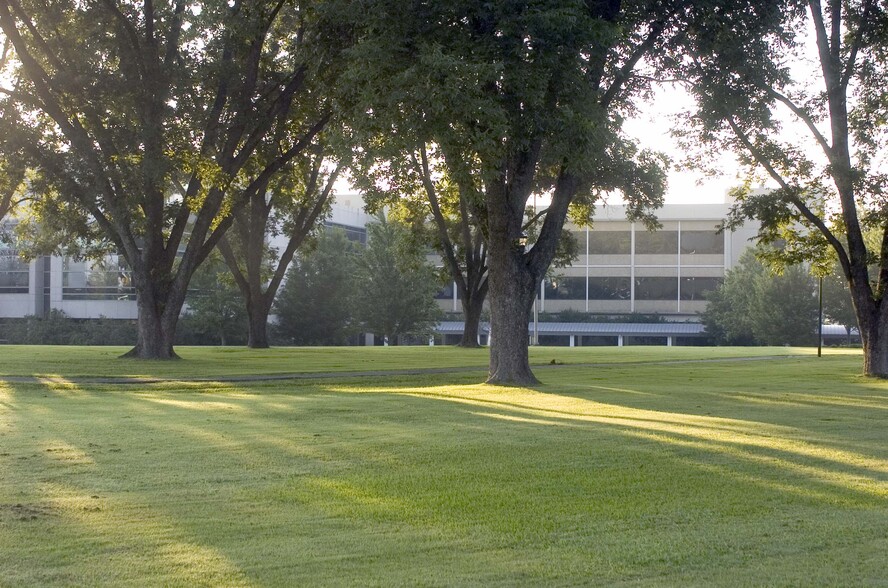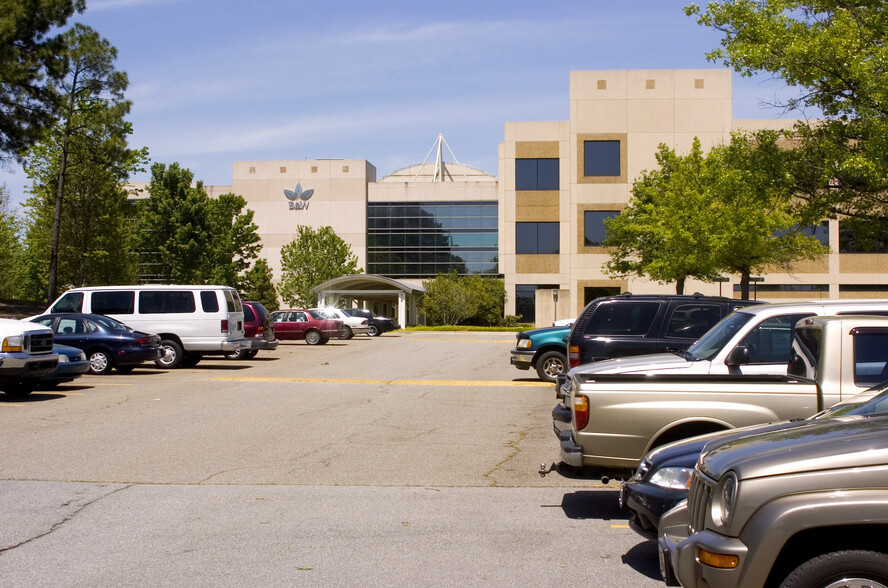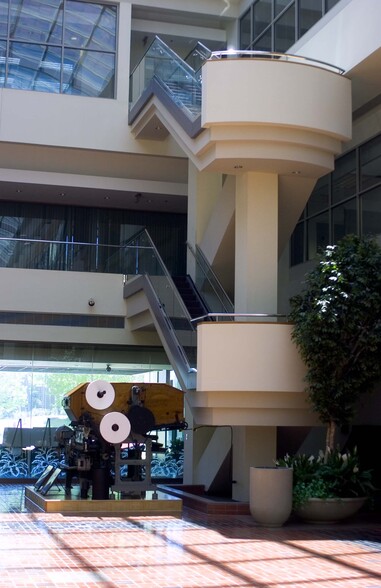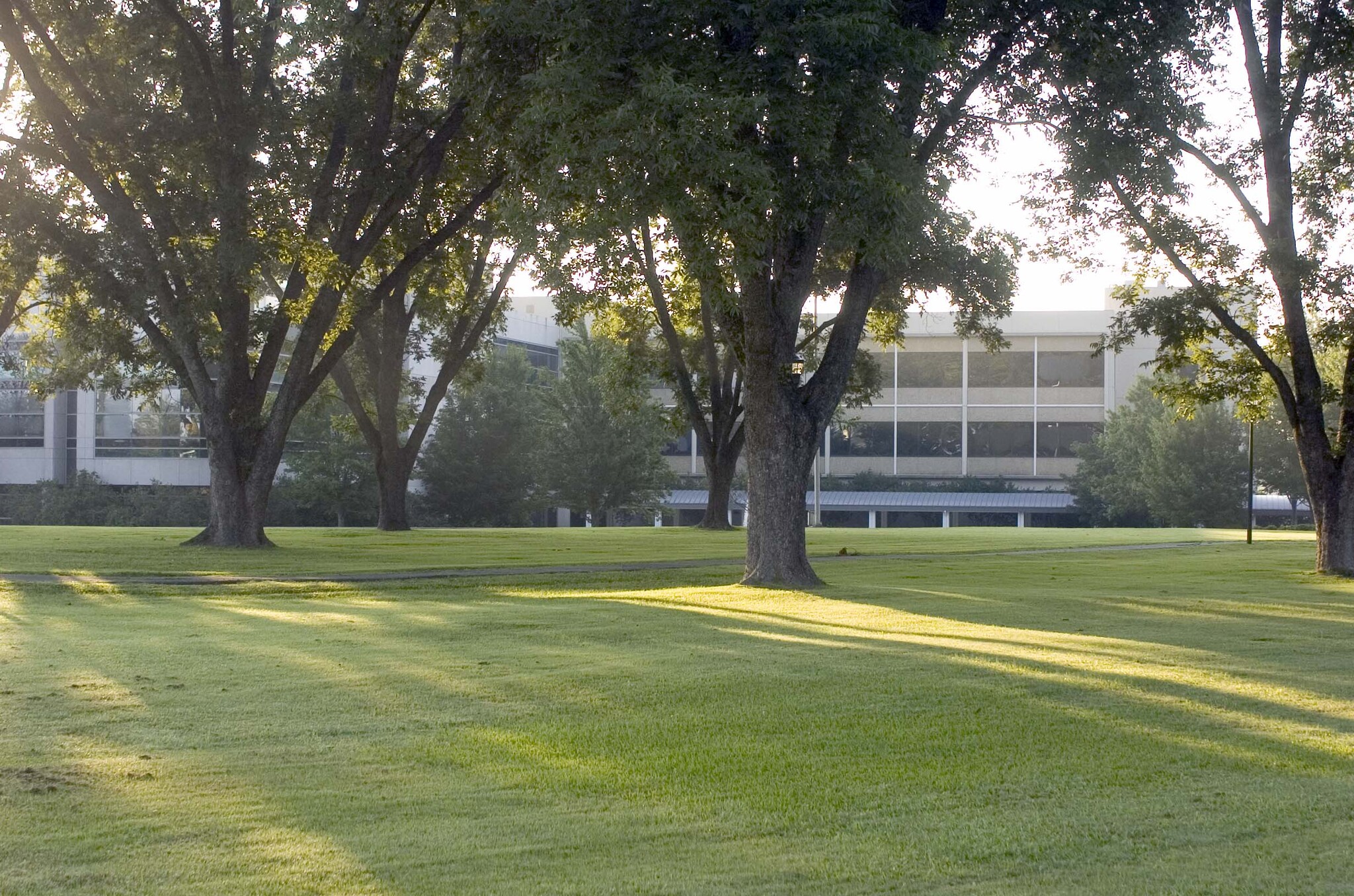
This feature is unavailable at the moment.
We apologize, but the feature you are trying to access is currently unavailable. We are aware of this issue and our team is working hard to resolve the matter.
Please check back in a few minutes. We apologize for the inconvenience.
- LoopNet Team
thank you

Your email has been sent!
2600 Weaver Rd Macon-Bibb, GA 31217
16,666 - 297,000 SF of Space Available



Park Highlights
- Beautiful campus environment well maintained through the years
- The ability to provide office area of most every size with a large array of amenities
- A 40 megawatt transformer on site that provide enough power for most manufacturing operations.
PARK FACTS
| Total Space Available | 297,000 SF | Max. Contiguous | 72,000 SF |
| Min. Divisible | 16,666 SF | Park Type | Office Park |
| Total Space Available | 297,000 SF |
| Min. Divisible | 16,666 SF |
| Max. Contiguous | 72,000 SF |
| Park Type | Office Park |
all available spaces(7)
Display Rental Rate as
- Space
- Size
- Term
- Rental Rate
- Space Use
- Condition
- Available
Situated on a 204 acre campus formerly occupied by the Brown & Williamson Tobacco Company, It encompassed virtually all functions for the Tobacco giant prior to their merging with RJR. Included is 290,000 SF of prime office space consisting of Administrative, Research & Development, Human Resources, Employee Cafeteria, A Large atrium area suitable for large company events, a theatre that was used for training and many other office related functions.. The 2.1 Million square foot complex is in six buildings ranging in size from a +-5,000 SF freestanding building to the main production plant of approximately 1.4 million square feet feet . The main production building can be fully climate controlled. It has 40' clear ceiling heights and 60' x 60' column spacing and significant power distribution throughout . Product warehousing and distribution was included in the main facility. There is a unique separate warehouse that has rail bisecting the building with 14 separate units with its 500,000 SF . It presents great possibilities for a port of Savannah operation requiring a rail served operation .It is served by the Genesee & Wyoming short line railroad which connects with a major hob of the Norfolk Southern railroad a few miles away. A 100,000 SF Cooler building that can be expanded to 300,000 SF is located adjacent to the 500,000 SF rail building. It is capable of achieving a temp of 38 degrees,
- 4 Drive Ins
- 88 Loading Docks
- Partitioned Offices
- Kitchen
- Laboratory
- Print/Copy Room
- Raised Floor
- Emergency Lighting
- Shower Facilities
- A 40 Megawatt-Georgia Power Transformer on site
- Space is in Excellent Condition
- Central Air and Heating
- Reception Area
- Private Restrooms
- Wi-Fi Connectivity
- Security System
- Drop Ceilings
- Natural Light
- Large open atrium area
| Space | Size | Term | Rental Rate | Space Use | Condition | Available |
| 1st Floor | 100,750-175,000 SF | Negotiable | Upon Request Upon Request Upon Request Upon Request | Industrial | Full Build-Out | Now |
2600 Weaver Rd - 1st Floor
- Space
- Size
- Term
- Rental Rate
- Space Use
- Condition
- Available
An additional 72,000 square feet of office space is available for lease contiguously at sister building in the same medical park at 2600 Weaver Road.
- Can be combined with additional space(s) for up to 50,000 SF of adjacent space
An additional 72,000 square feet of office space is available for lease contiguously at sister building in the same medical park at 2600 Weaver Road.
- Can be combined with additional space(s) for up to 50,000 SF of adjacent space
An additional 72,000 square feet of office space is available for lease contiguously at sister building in the same medical park at 2600 Weaver Road.
- Can be combined with additional space(s) for up to 50,000 SF of adjacent space
| Space | Size | Term | Rental Rate | Space Use | Condition | Available |
| 1st Floor | 16,666 SF | Negotiable | Upon Request Upon Request Upon Request Upon Request | Office | Full Build-Out | Now |
| 2nd Floor | 16,667 SF | Negotiable | Upon Request Upon Request Upon Request Upon Request | Office | - | Now |
| 3rd Floor | 16,667 SF | Negotiable | Upon Request Upon Request Upon Request Upon Request | Office | - | Now |
2600 Weaver Rd - 1st Floor
2600 Weaver Rd - 2nd Floor
2600 Weaver Rd - 3rd Floor
- Space
- Size
- Term
- Rental Rate
- Space Use
- Condition
- Available
An additional 50,000 square feet of office space is available for lease contiguously at sister building in the same medical park at 2600 Weaver Road.
- Can be combined with additional space(s) for up to 72,000 SF of adjacent space
An additional 50,000 square feet of office space is available for lease contiguously at sister building in the same medical park at 2600 Weaver Road.
- Can be combined with additional space(s) for up to 72,000 SF of adjacent space
An additional 50,000 square feet of office space is available for lease contiguously at sister building in the same medical park at 2600 Weaver Road.
- Can be combined with additional space(s) for up to 72,000 SF of adjacent space
| Space | Size | Term | Rental Rate | Space Use | Condition | Available |
| 1st Floor | 24,000 SF | Negotiable | Upon Request Upon Request Upon Request Upon Request | Office | - | Now |
| 2nd Floor | 24,000 SF | Negotiable | Upon Request Upon Request Upon Request Upon Request | Office | Full Build-Out | Now |
| 3rd Floor | 24,000 SF | Negotiable | Upon Request Upon Request Upon Request Upon Request | Office | - | Now |
2600 Weaver Rd - 1st Floor
2600 Weaver Rd - 2nd Floor
2600 Weaver Rd - 3rd Floor
2600 Weaver Rd - 1st Floor
| Size | 100,750-175,000 SF |
| Term | Negotiable |
| Rental Rate | Upon Request |
| Space Use | Industrial |
| Condition | Full Build-Out |
| Available | Now |
Situated on a 204 acre campus formerly occupied by the Brown & Williamson Tobacco Company, It encompassed virtually all functions for the Tobacco giant prior to their merging with RJR. Included is 290,000 SF of prime office space consisting of Administrative, Research & Development, Human Resources, Employee Cafeteria, A Large atrium area suitable for large company events, a theatre that was used for training and many other office related functions.. The 2.1 Million square foot complex is in six buildings ranging in size from a +-5,000 SF freestanding building to the main production plant of approximately 1.4 million square feet feet . The main production building can be fully climate controlled. It has 40' clear ceiling heights and 60' x 60' column spacing and significant power distribution throughout . Product warehousing and distribution was included in the main facility. There is a unique separate warehouse that has rail bisecting the building with 14 separate units with its 500,000 SF . It presents great possibilities for a port of Savannah operation requiring a rail served operation .It is served by the Genesee & Wyoming short line railroad which connects with a major hob of the Norfolk Southern railroad a few miles away. A 100,000 SF Cooler building that can be expanded to 300,000 SF is located adjacent to the 500,000 SF rail building. It is capable of achieving a temp of 38 degrees,
- 4 Drive Ins
- Space is in Excellent Condition
- 88 Loading Docks
- Central Air and Heating
- Partitioned Offices
- Reception Area
- Kitchen
- Private Restrooms
- Laboratory
- Wi-Fi Connectivity
- Print/Copy Room
- Security System
- Raised Floor
- Drop Ceilings
- Emergency Lighting
- Natural Light
- Shower Facilities
- Large open atrium area
- A 40 Megawatt-Georgia Power Transformer on site
2600 Weaver Rd - 1st Floor
| Size | 16,666 SF |
| Term | Negotiable |
| Rental Rate | Upon Request |
| Space Use | Office |
| Condition | Full Build-Out |
| Available | Now |
An additional 72,000 square feet of office space is available for lease contiguously at sister building in the same medical park at 2600 Weaver Road.
- Can be combined with additional space(s) for up to 50,000 SF of adjacent space
2600 Weaver Rd - 2nd Floor
| Size | 16,667 SF |
| Term | Negotiable |
| Rental Rate | Upon Request |
| Space Use | Office |
| Condition | - |
| Available | Now |
An additional 72,000 square feet of office space is available for lease contiguously at sister building in the same medical park at 2600 Weaver Road.
- Can be combined with additional space(s) for up to 50,000 SF of adjacent space
2600 Weaver Rd - 3rd Floor
| Size | 16,667 SF |
| Term | Negotiable |
| Rental Rate | Upon Request |
| Space Use | Office |
| Condition | - |
| Available | Now |
An additional 72,000 square feet of office space is available for lease contiguously at sister building in the same medical park at 2600 Weaver Road.
- Can be combined with additional space(s) for up to 50,000 SF of adjacent space
2600 Weaver Rd - 1st Floor
| Size | 24,000 SF |
| Term | Negotiable |
| Rental Rate | Upon Request |
| Space Use | Office |
| Condition | - |
| Available | Now |
An additional 50,000 square feet of office space is available for lease contiguously at sister building in the same medical park at 2600 Weaver Road.
- Can be combined with additional space(s) for up to 72,000 SF of adjacent space
2600 Weaver Rd - 2nd Floor
| Size | 24,000 SF |
| Term | Negotiable |
| Rental Rate | Upon Request |
| Space Use | Office |
| Condition | Full Build-Out |
| Available | Now |
An additional 50,000 square feet of office space is available for lease contiguously at sister building in the same medical park at 2600 Weaver Road.
- Can be combined with additional space(s) for up to 72,000 SF of adjacent space
2600 Weaver Rd - 3rd Floor
| Size | 24,000 SF |
| Term | Negotiable |
| Rental Rate | Upon Request |
| Space Use | Office |
| Condition | - |
| Available | Now |
An additional 50,000 square feet of office space is available for lease contiguously at sister building in the same medical park at 2600 Weaver Road.
- Can be combined with additional space(s) for up to 72,000 SF of adjacent space
Park Overview
Situated on a 204 acre campus formerly occupied by the Brown & Williamson Tobacco Company, It encompassed virtually all functions for the Tobacco giant prior to their merging with RJR. Included is 290,000 SF of prime office space consisting of Administrative, Research & Development, Human Resources, Employee Cafeteria, A Large atrium area suitable for large company events, a theatre that was used for training and many other office related functions.. The 2.1 Million square foot complex is in six buildings ranging in size from a +-5,000 SF freestanding building to the main production plant of approximately 1.4 million square feet feet . The main production building can be fully climate controlled. It has 40' clear ceiling heights and 60' x 60' column spacing and significant power distribution throughout . Product warehousing and distribution was included in the main facility. There is a unique separate warehouse that has rail bisecting the building with 14 separate units with its 500,000 SF . It presents great possibilities for a port of Savannah operation requiring a rail served operation .It is served by the Genesee & Wyoming short line railroad which connects with a major hob of the Norfolk Southern railroad a few miles away. A 100,000 SF Cooler building that can be expanded to 300,000 SF is located adjacent to the 500,000 SF rail building. 80,000 SF is capable of achieving a temperature of 38 degrees. there is 20,000 SF of ambient dock area
Presented by

2600 Weaver Rd | Macon-Bibb, GA 31217
Hmm, there seems to have been an error sending your message. Please try again.
Thanks! Your message was sent.




