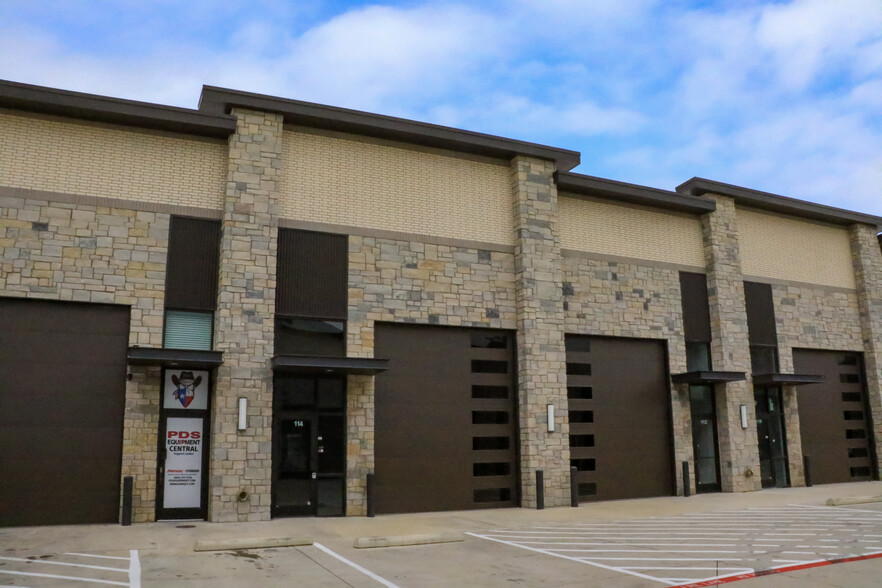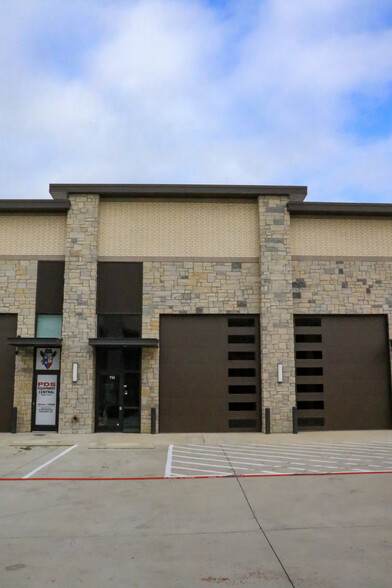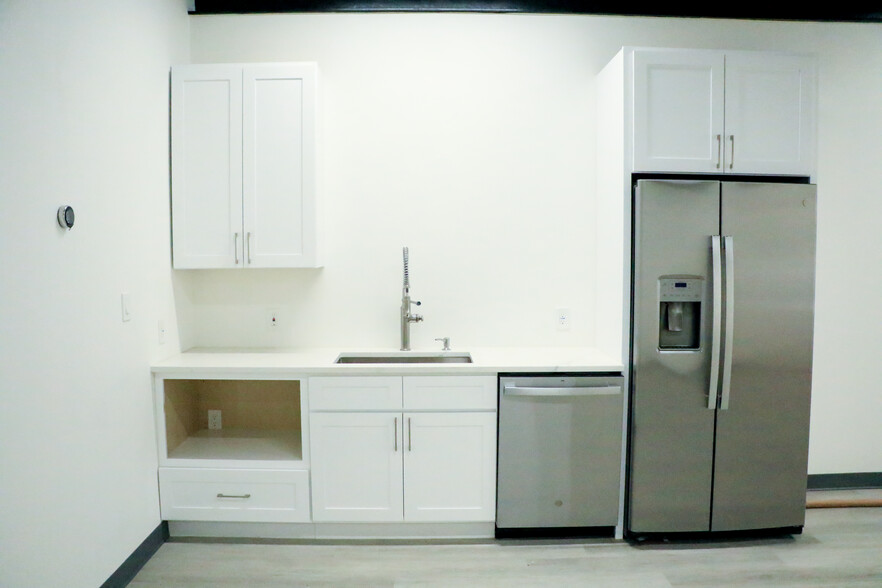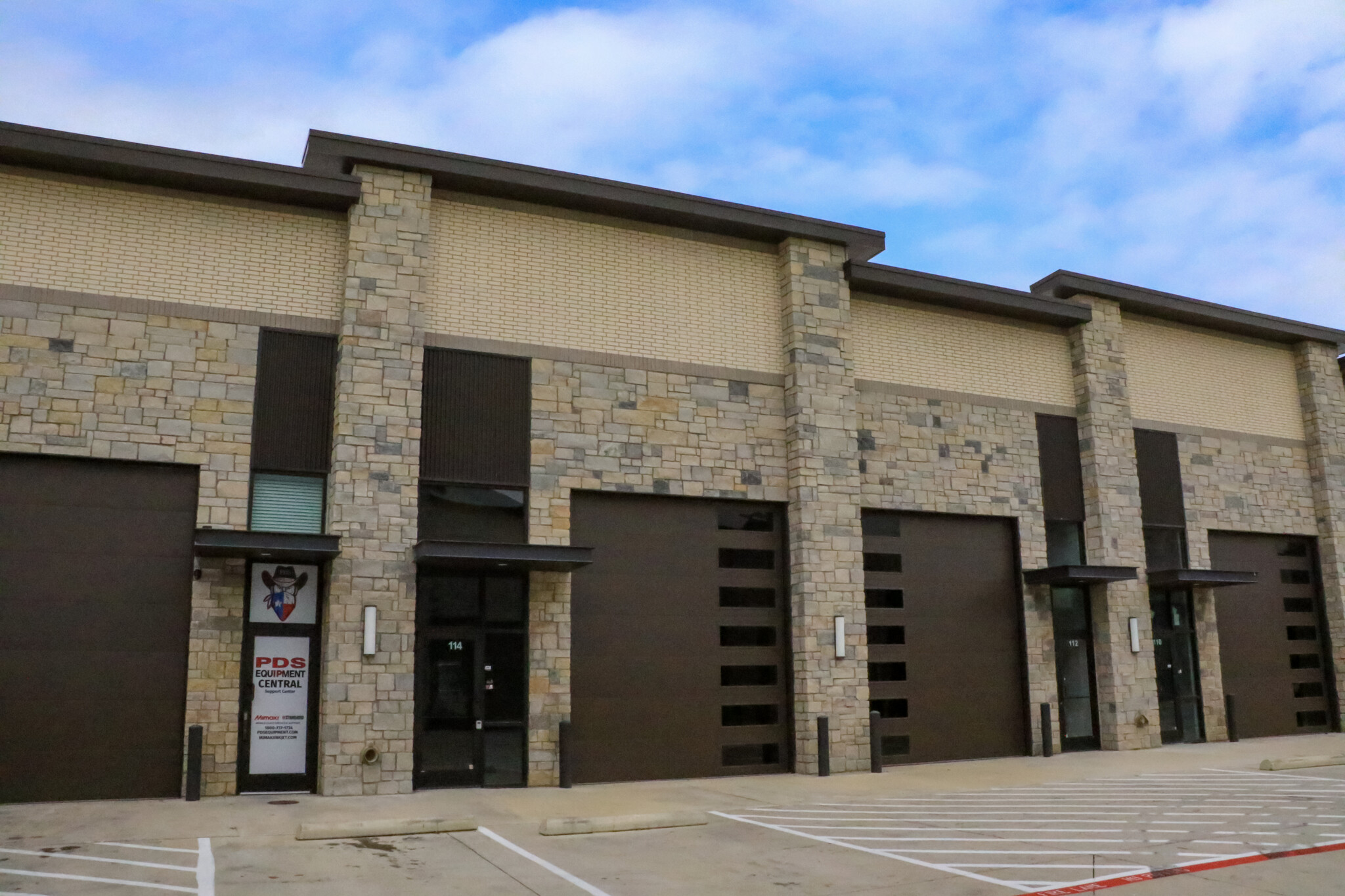2601 TX-121 - Building 1 2,607 SF Flex Condo Unit Offered at $820,000 in Lewisville, TX 75056



INVESTMENT HIGHLIGHTS
- Unit 114 of the Prime Office Warehouse complex is a 2,607-square-foot flex condo in turnkey condition off Highway 121.
- Features a kitchenette, a restroom with shower, 20- to 25-foot clear heights, an overhead door, and a mezzanine with vinyl wood plank flooring.
- Also available for lease.
- Own property in a rapidly growing area as the number of households within a 3-mile radius is expected to increase by 22% from 2024 to 2029.
- Minutes from amenities such as Walmart, Topgolf, Target, Studio Movie Grill, Rosa’s Café, Rockfish Seafood & Grill, 24 Hour Fitness, and more.
EXECUTIVE SUMMARY
Preston Bend Real Estate presents Unit 114, a high-end, turnkey flex condo spanning 2,607 square feet. It is fully built-out with a finished kitchenette, a restroom with a shower, 20- to 25-foot clear heights, an overhead door, and a mezzanine with vinyl wood plank flooring throughout. Office and personal users will thrive here, plus the appealing storefront exterior and open layout make it a great option for retail users. Occupants also enjoy plenty of adjacent parking and tenant-controlled, separately metered HVAC. Unit 114 is located in the Prime Office Warehouse complex, an exciting new development at the corner of Highway 121 and Leora Lane. This park affords tenants a key placement in one of the fastest-growing suburbs in the greater Dallas/Fort Worth area. It is close to many popular commercial centers and the most prominent residential communities in the area, adding to this property’s convenience and appeal. The Prime Office Warehouse complex helps businesses raise their identity in the area as more than 75,000 vehicles pass by each day on Highway 121.
PROPERTY FACTS
1 UNIT AVAILABLE
Unit 114
| Unit Size | 2,607 SF |
| Price | $820,000 |
| Price Per SF | $314.54 |
| Condo Use | Flex |
| Sale Type | Owner User |
DESCRIPTION
Featuring an open floor plan to fit individual business needs. Additional unit info below:
Overhead Door: 14 by 14 feet
Depth and Width: 70 by 25 feet
Mezzanine: 875 Square Feet (50% of base floor plan)
Entry Clear Height: 20 feet
Rear Clear Height: 25 feet
 Convenient In-Unit Kitchenette
Convenient In-Unit Kitchenette
 Versatile Space for a Broad Range of Users
Versatile Space for a Broad Range of Users
 Sleek Interiors
Sleek Interiors
 875-Square-Foot Mezzanine Installed
875-Square-Foot Mezzanine Installed
 Unit 114 Floor Plan
Unit 114 Floor Plan
 Inviting Vinyl Plank Flooring Throughout
Inviting Vinyl Plank Flooring Throughout
 Ready for Custom Furniture
Ready for Custom Furniture
AMENITIES
- 24 Hour Access
- Mezzanine
- Signage
- Storage Space
ZONING
| Zoning Code | Light Industrial (Flex Office / Showroom / Warehouse) |















