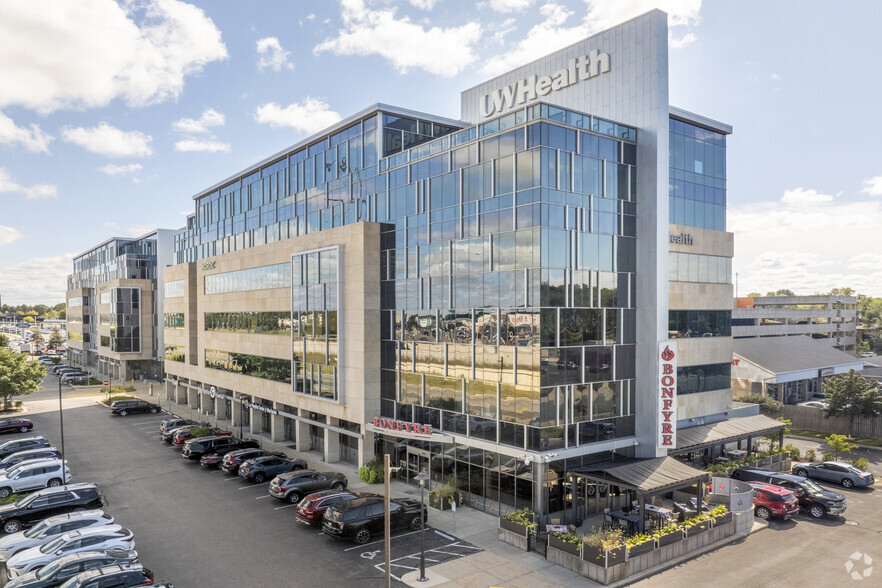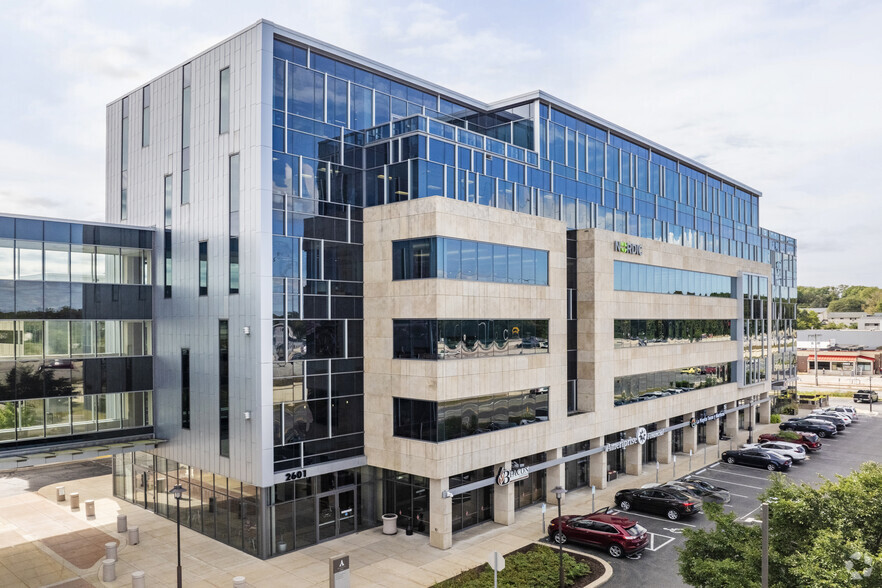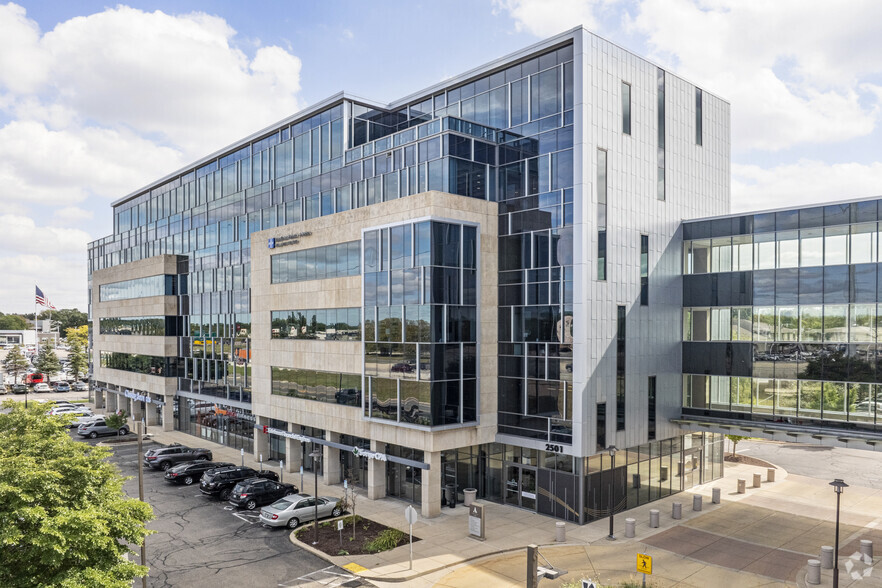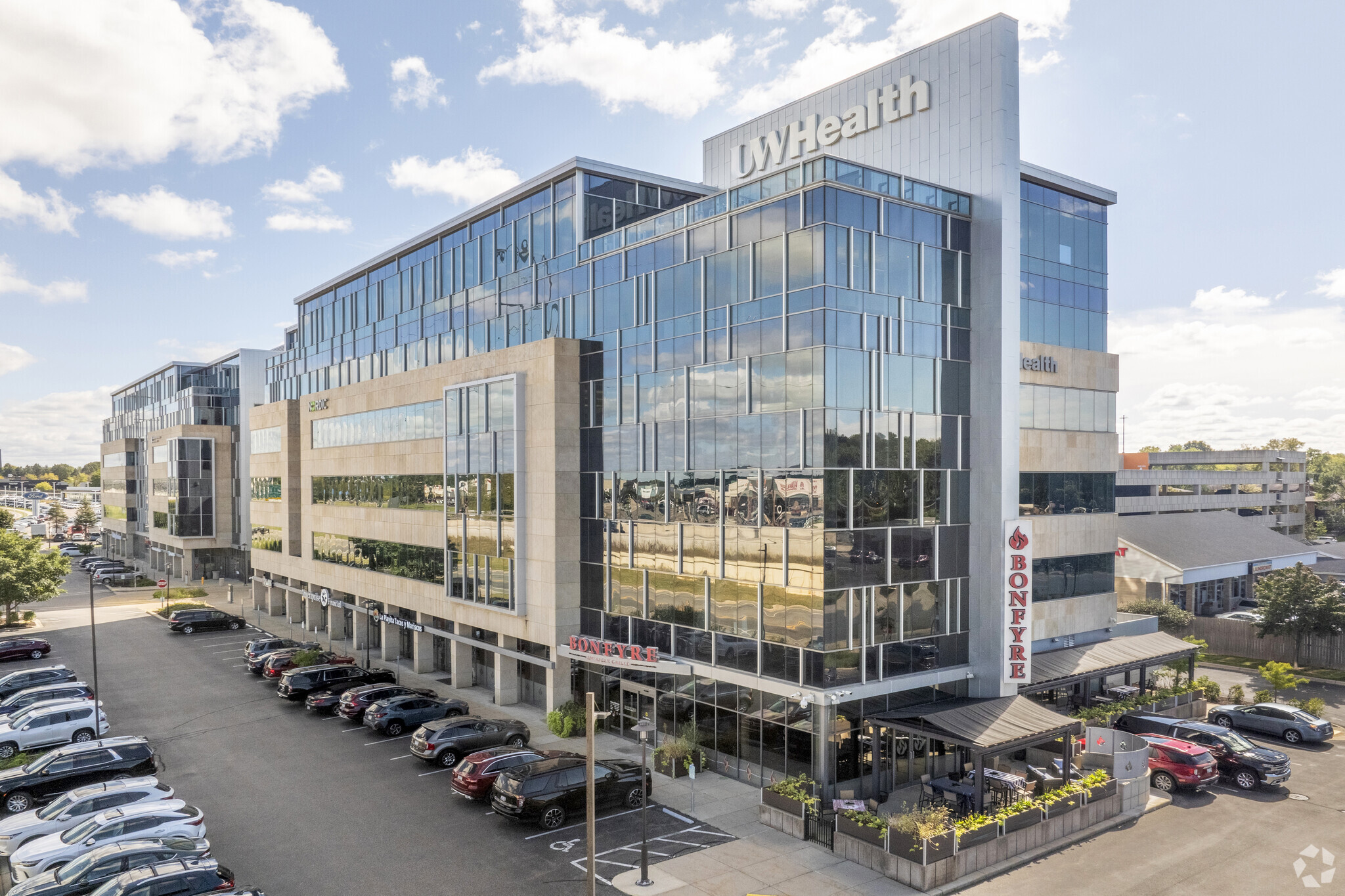Your email has been sent.
HIGHLIGHTS
- 2601 W Beltline Highway offers dynamic, top-tier office space at the award-winning Arbor Gate Development in Madison, Wisconsin.
- Central Beltline Frontage location provides prime visibility and efficient access minutes to anywhere in the city and surrounding suburbs.
- Featuring ample on-site parking with an over 600-stall parking garage with a beautiful glass skywalk connection to the building.
- Superior on-site amenities include first-floor retail spaces, occupied by restaurants, a gym, on-site covered bike parking, and showers.
Display Rental Rate as
- SPACE
- SIZE
- TERM
- RENTAL RATE
- SPACE USE
- CONDITION
- AVAILABLE
- Lease rate does not include utilities, property expenses or building services
| Space | Size | Term | Rental Rate | Space Use | Condition | Available |
| 1st Floor | 1,473 SF | Negotiable | Upon Request Upon Request Upon Request Upon Request | Office/Retail | - | June 01, 2026 |
1st Floor
| Size |
| 1,473 SF |
| Term |
| Negotiable |
| Rental Rate |
| Upon Request Upon Request Upon Request Upon Request |
| Space Use |
| Office/Retail |
| Condition |
| - |
| Available |
| June 01, 2026 |
- SPACE
- SIZE
- TERM
- RENTAL RATE
- SPACE USE
- CONDITION
- AVAILABLE
- Lease rate does not include utilities, property expenses or building services
Class A Office Suite in the award-winning Arbor Gate Development is available. Mix of private offices and open space with perimeter windows throughout. Amenities on site include a multi-story parking ramp attached via skywalk, retail first floor with restaurants and gym, and common area showers. Located proximate to city bus routes and bike trail.
- Lease rate does not include utilities, property expenses or building services
- Space is in Excellent Condition
- Natural Light
- Shower Facilities
- Fully Built-Out as Professional Services Office
- High Ceilings
- After Hours HVAC Available
| Space | Size | Term | Rental Rate | Space Use | Condition | Available |
| 1st Floor | 1,473 SF | Negotiable | Upon Request Upon Request Upon Request Upon Request | Office/Retail | - | June 01, 2026 |
| 4th Floor, Ste EAST - A | 7,346 SF | Negotiable | $19.99 /SF/YR $1.67 /SF/MO $146,847 /YR $12,237 /MO | Office | Full Build-Out | Now |
1st Floor
| Size |
| 1,473 SF |
| Term |
| Negotiable |
| Rental Rate |
| Upon Request Upon Request Upon Request Upon Request |
| Space Use |
| Office/Retail |
| Condition |
| - |
| Available |
| June 01, 2026 |
4th Floor, Ste EAST - A
| Size |
| 7,346 SF |
| Term |
| Negotiable |
| Rental Rate |
| $19.99 /SF/YR $1.67 /SF/MO $146,847 /YR $12,237 /MO |
| Space Use |
| Office |
| Condition |
| Full Build-Out |
| Available |
| Now |
1st Floor
| Size | 1,473 SF |
| Term | Negotiable |
| Rental Rate | Upon Request |
| Space Use | Office/Retail |
| Condition | - |
| Available | June 01, 2026 |
- Lease rate does not include utilities, property expenses or building services
4th Floor, Ste EAST - A
| Size | 7,346 SF |
| Term | Negotiable |
| Rental Rate | $19.99 /SF/YR |
| Space Use | Office |
| Condition | Full Build-Out |
| Available | Now |
Class A Office Suite in the award-winning Arbor Gate Development is available. Mix of private offices and open space with perimeter windows throughout. Amenities on site include a multi-story parking ramp attached via skywalk, retail first floor with restaurants and gym, and common area showers. Located proximate to city bus routes and bike trail.
- Lease rate does not include utilities, property expenses or building services
- Fully Built-Out as Professional Services Office
- Space is in Excellent Condition
- High Ceilings
- Natural Light
- After Hours HVAC Available
- Shower Facilities
PROPERTY OVERVIEW
2601 W Beltline Highway is an eye-catching, window-wrapped mixed-use development in Madison, Wisconsin's coveted Arbor Gate locale. This Class A property comprises two six-story towers joined by beautiful glass skywalks, with top-tier office space atop ground-level retail suites. Office suites provide efficient floor plans, a mix of private offices with large glass doors or sidelights, and plenty of open space for cubes or collaborative spaces. Tenants enjoy convenient on-site amenities such as the first-floor restaurants, gym, showers, and covered bike parking. Commuting is a breeze via nearby major highways, and ample on-site free parking is available in the attached parking garage, featuring over 600 car stalls. 2601 W Beltline Highway is conveniently located on the Madison Metro Bus Route and is adjacent to the Capitol City Bike Path, perfect for alternate commuting routes. As Wisconsin's capital and second largest city, Madison is situated in the heart of America's Dairyland, known for its lakeside recreation and relaxation on Lake Mendota, Lake Monona, and Lake Waubesa, and is home to the University of Wisconsin-Madison. Interstates 90 and 94 make traveling as easy as possible in the area, even to significant metropolises like Milwaukee, located roughly 80 miles east on Lake Michigan. Madison attracts many residents and visitors for its college sports and top-notch educational opportunities. The university features an array of entertainment options, including the University of Wisconsin-Madison Arboretum, a major natural attraction in the city.
- Bus Line
- Controlled Access
- Security System
- Skyway
- Wheelchair Accessible
- High Ceilings
- Natural Light
- Shower Facilities
- Air Conditioning
- Balcony
- Fiber Optic Internet
PROPERTY FACTS
Presented by

2601 W Beltline Hwy
Hmm, there seems to have been an error sending your message. Please try again.
Thanks! Your message was sent.









