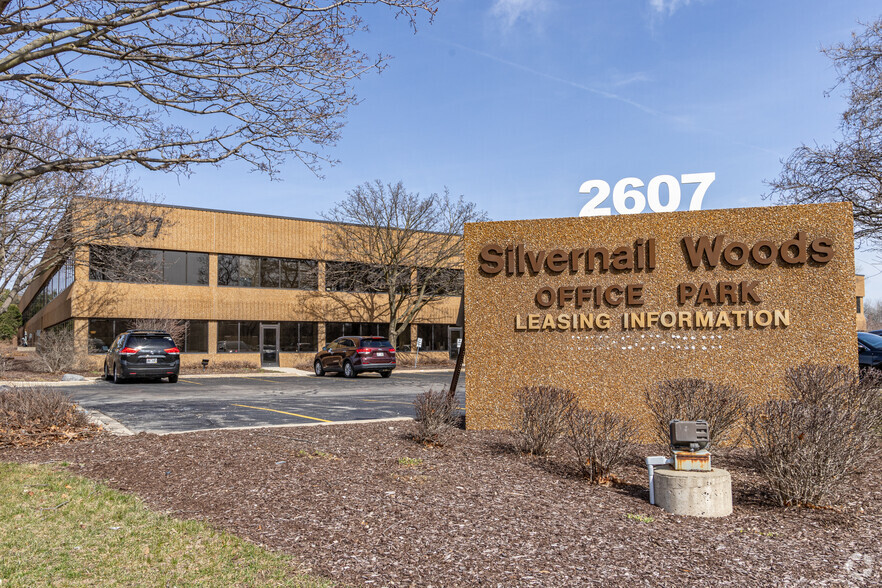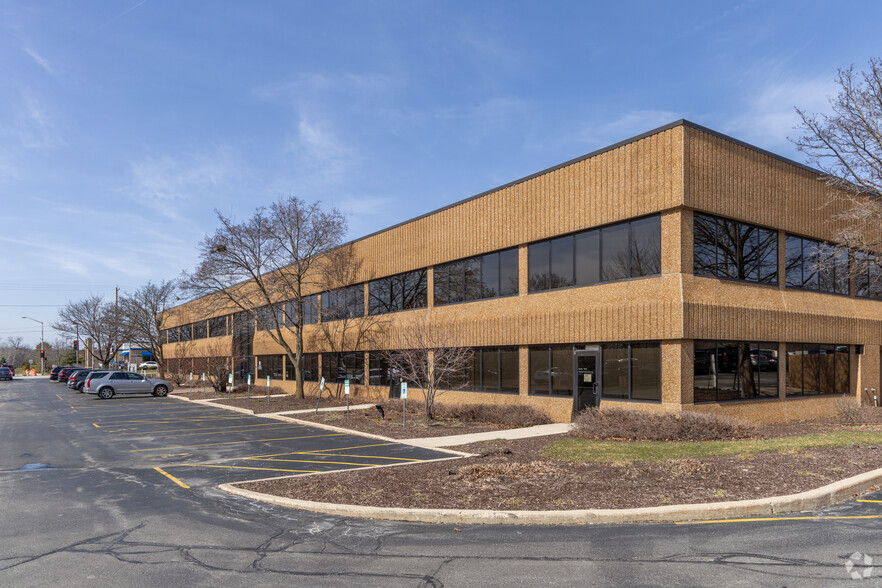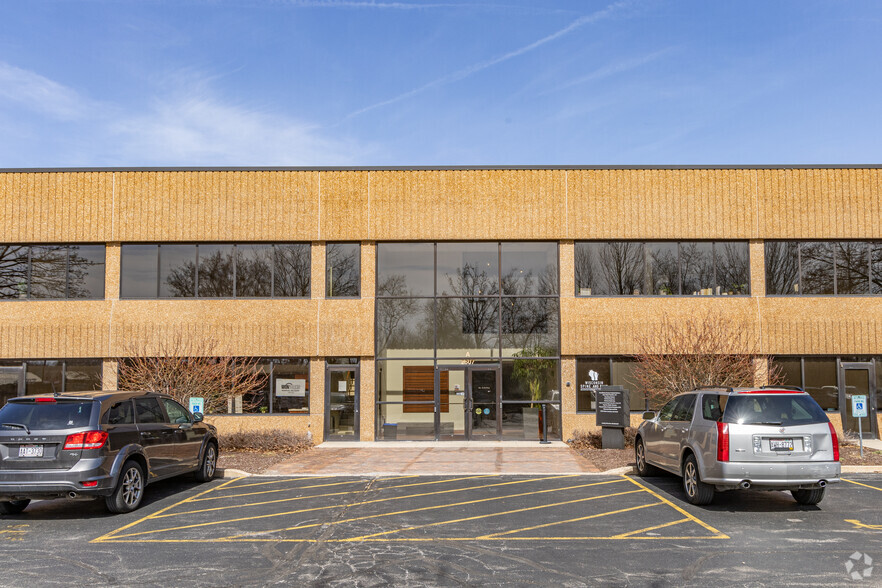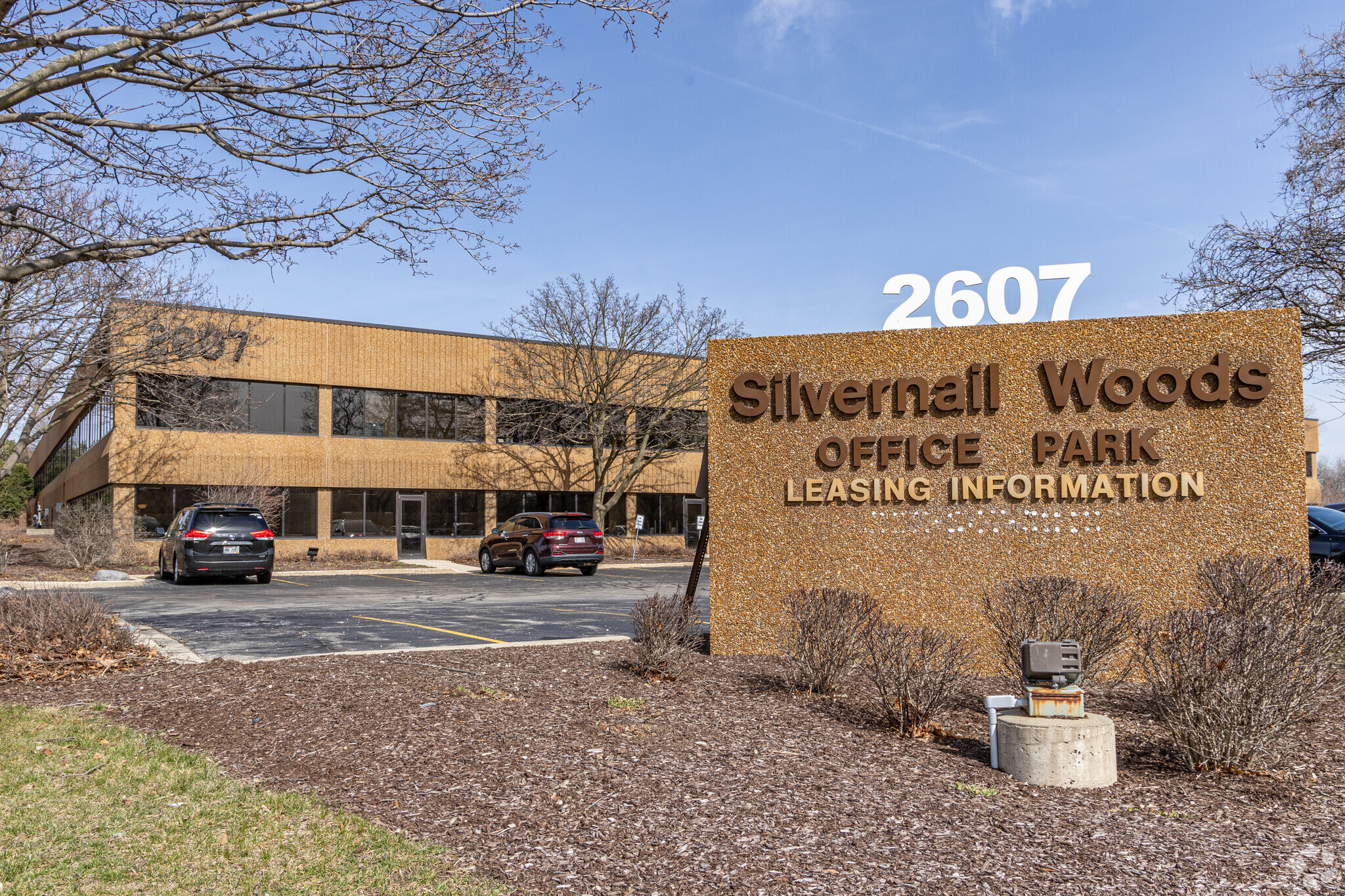Your email has been sent.
ALL AVAILABLE SPACES(11)
Display Rental Rate as
- SPACE
- SIZE
- TERM
- RENTAL RATE
- SPACE USE
- CONDITION
- AVAILABLE
- Lease rate does not include utilities, property expenses or building services
Office Space available for lease in popular office building.
- Lease rate does not include utilities, property expenses or building services
- Fully Built-Out as Standard Office
- 2nd Floor, Ste 100B
- 502 SF
- 5-10 Years
- Upon Request Upon Request Upon Request Upon Request
- Office
- -
- Now
Step into Suite 130, where functionality meets comfort. Boasting an expansive open floor plan ideal for collaboration and cubicles, this space is designed to inspire productivity. Enjoy abundant natural sunlight streaming through the perimeter offices, creating a bright and inviting atmosphere. Convenience is essential with an in-suite kitchenette, conference room, and the option to add private restrooms to tailor the space to your needs. With multiple private entrances, accessibility for both clients and employees is seamless. Elevate your workspace in Suite 130. Wiling to subdivide!
- Lease rate does not include utilities, property expenses or building services
- Mostly Open Floor Plan Layout
- 2 Conference Rooms
- Central Air Conditioning
- Kitchen
- Corner Space
- Natural Light
- Basement
- Professional Lease
- Fully Built-Out as Standard Office
- 30 Private Offices
- Space is in Excellent Condition
- Reception Area
- Print/Copy Room
- Drop Ceilings
- Atrium
- Open-Plan
- Great space.
- Lease rate does not include utilities, property expenses or building services
- Lease rate does not include utilities, property expenses or building services
- Lease rate does not include utilities, property expenses or building services
- Lease rate does not include utilities, property expenses or building services
- Lease rate does not include utilities, property expenses or building services
Office suite available for lease!
- Lease rate does not include utilities, property expenses or building services
- Fully Built-Out as Standard Office
Private office suite available for lease!
- Lease rate does not include utilities, property expenses or building services
- 1 Private Office
- Fully Built-Out as Standard Office
| Space | Size | Term | Rental Rate | Space Use | Condition | Available |
| 1st Floor, Ste 102 & 162 | 1,589 SF | 5 Years | $12.00 /SF/YR $1.00 /SF/MO $19,068 /YR $1,589 /MO | Office/Medical | - | January 08, 2026 |
| 1st Floor, Ste 135 | 3,689 SF | Negotiable | $12.00 /SF/YR $1.00 /SF/MO $44,268 /YR $3,689 /MO | Office | Full Build-Out | January 01, 2026 |
| 2nd Floor, Ste 100B | 502 SF | 5-10 Years | Upon Request Upon Request Upon Request Upon Request | Office | - | Now |
| 2nd Floor, Ste 130B | 9,000 SF | 1-20 Years | $12.00 /SF/YR $1.00 /SF/MO $108,000 /YR $9,000 /MO | Office | Full Build-Out | Now |
| 2nd Floor, Ste 130B | 750 SF | 5-20 Years | $12.00 /SF/YR $1.00 /SF/MO $9,000 /YR $750.00 /MO | Office | - | Now |
| 2nd Floor, Ste 130C | 2,691 SF | 5-20 Years | $12.00 /SF/YR $1.00 /SF/MO $32,292 /YR $2,691 /MO | Office | - | Now |
| 2nd Floor, Ste 130D | 1,366 SF | 5-20 Years | $12.00 /SF/YR $1.00 /SF/MO $16,392 /YR $1,366 /MO | Office | - | Now |
| 2nd Floor, Ste 130E | 750 SF | 5-20 Years | $12.00 /SF/YR $1.00 /SF/MO $9,000 /YR $750.00 /MO | Office | - | Now |
| 2nd Floor, Ste 130F | 1,065 SF | 5-20 Years | $12.00 /SF/YR $1.00 /SF/MO $12,780 /YR $1,065 /MO | Office | - | Now |
| 2nd Floor, Ste 160 | 3,602 SF | Negotiable | $12.00 /SF/YR $1.00 /SF/MO $43,224 /YR $3,602 /MO | Office | Full Build-Out | Now |
| 2nd Floor, Ste 160G | 115 SF | Negotiable | $16.50 /SF/YR $1.38 /SF/MO $1,898 /YR $158.13 /MO | Office | Full Build-Out | Now |
1st Floor, Ste 102 & 162
| Size |
| 1,589 SF |
| Term |
| 5 Years |
| Rental Rate |
| $12.00 /SF/YR $1.00 /SF/MO $19,068 /YR $1,589 /MO |
| Space Use |
| Office/Medical |
| Condition |
| - |
| Available |
| January 08, 2026 |
1st Floor, Ste 135
| Size |
| 3,689 SF |
| Term |
| Negotiable |
| Rental Rate |
| $12.00 /SF/YR $1.00 /SF/MO $44,268 /YR $3,689 /MO |
| Space Use |
| Office |
| Condition |
| Full Build-Out |
| Available |
| January 01, 2026 |
2nd Floor, Ste 100B
| Size |
| 502 SF |
| Term |
| 5-10 Years |
| Rental Rate |
| Upon Request Upon Request Upon Request Upon Request |
| Space Use |
| Office |
| Condition |
| - |
| Available |
| Now |
2nd Floor, Ste 130B
| Size |
| 9,000 SF |
| Term |
| 1-20 Years |
| Rental Rate |
| $12.00 /SF/YR $1.00 /SF/MO $108,000 /YR $9,000 /MO |
| Space Use |
| Office |
| Condition |
| Full Build-Out |
| Available |
| Now |
2nd Floor, Ste 130B
| Size |
| 750 SF |
| Term |
| 5-20 Years |
| Rental Rate |
| $12.00 /SF/YR $1.00 /SF/MO $9,000 /YR $750.00 /MO |
| Space Use |
| Office |
| Condition |
| - |
| Available |
| Now |
2nd Floor, Ste 130C
| Size |
| 2,691 SF |
| Term |
| 5-20 Years |
| Rental Rate |
| $12.00 /SF/YR $1.00 /SF/MO $32,292 /YR $2,691 /MO |
| Space Use |
| Office |
| Condition |
| - |
| Available |
| Now |
2nd Floor, Ste 130D
| Size |
| 1,366 SF |
| Term |
| 5-20 Years |
| Rental Rate |
| $12.00 /SF/YR $1.00 /SF/MO $16,392 /YR $1,366 /MO |
| Space Use |
| Office |
| Condition |
| - |
| Available |
| Now |
2nd Floor, Ste 130E
| Size |
| 750 SF |
| Term |
| 5-20 Years |
| Rental Rate |
| $12.00 /SF/YR $1.00 /SF/MO $9,000 /YR $750.00 /MO |
| Space Use |
| Office |
| Condition |
| - |
| Available |
| Now |
2nd Floor, Ste 130F
| Size |
| 1,065 SF |
| Term |
| 5-20 Years |
| Rental Rate |
| $12.00 /SF/YR $1.00 /SF/MO $12,780 /YR $1,065 /MO |
| Space Use |
| Office |
| Condition |
| - |
| Available |
| Now |
2nd Floor, Ste 160
| Size |
| 3,602 SF |
| Term |
| Negotiable |
| Rental Rate |
| $12.00 /SF/YR $1.00 /SF/MO $43,224 /YR $3,602 /MO |
| Space Use |
| Office |
| Condition |
| Full Build-Out |
| Available |
| Now |
2nd Floor, Ste 160G
| Size |
| 115 SF |
| Term |
| Negotiable |
| Rental Rate |
| $16.50 /SF/YR $1.38 /SF/MO $1,898 /YR $158.13 /MO |
| Space Use |
| Office |
| Condition |
| Full Build-Out |
| Available |
| Now |
1st Floor, Ste 102 & 162
| Size | 1,589 SF |
| Term | 5 Years |
| Rental Rate | $12.00 /SF/YR |
| Space Use | Office/Medical |
| Condition | - |
| Available | January 08, 2026 |
- Lease rate does not include utilities, property expenses or building services
1st Floor, Ste 135
| Size | 3,689 SF |
| Term | Negotiable |
| Rental Rate | $12.00 /SF/YR |
| Space Use | Office |
| Condition | Full Build-Out |
| Available | January 01, 2026 |
Office Space available for lease in popular office building.
- Lease rate does not include utilities, property expenses or building services
- Fully Built-Out as Standard Office
2nd Floor, Ste 130B
| Size | 9,000 SF |
| Term | 1-20 Years |
| Rental Rate | $12.00 /SF/YR |
| Space Use | Office |
| Condition | Full Build-Out |
| Available | Now |
Step into Suite 130, where functionality meets comfort. Boasting an expansive open floor plan ideal for collaboration and cubicles, this space is designed to inspire productivity. Enjoy abundant natural sunlight streaming through the perimeter offices, creating a bright and inviting atmosphere. Convenience is essential with an in-suite kitchenette, conference room, and the option to add private restrooms to tailor the space to your needs. With multiple private entrances, accessibility for both clients and employees is seamless. Elevate your workspace in Suite 130. Wiling to subdivide!
- Lease rate does not include utilities, property expenses or building services
- Fully Built-Out as Standard Office
- Mostly Open Floor Plan Layout
- 30 Private Offices
- 2 Conference Rooms
- Space is in Excellent Condition
- Central Air Conditioning
- Reception Area
- Kitchen
- Print/Copy Room
- Corner Space
- Drop Ceilings
- Natural Light
- Atrium
- Basement
- Open-Plan
- Professional Lease
- Great space.
2nd Floor, Ste 130B
| Size | 750 SF |
| Term | 5-20 Years |
| Rental Rate | $12.00 /SF/YR |
| Space Use | Office |
| Condition | - |
| Available | Now |
- Lease rate does not include utilities, property expenses or building services
2nd Floor, Ste 130C
| Size | 2,691 SF |
| Term | 5-20 Years |
| Rental Rate | $12.00 /SF/YR |
| Space Use | Office |
| Condition | - |
| Available | Now |
- Lease rate does not include utilities, property expenses or building services
2nd Floor, Ste 130D
| Size | 1,366 SF |
| Term | 5-20 Years |
| Rental Rate | $12.00 /SF/YR |
| Space Use | Office |
| Condition | - |
| Available | Now |
- Lease rate does not include utilities, property expenses or building services
2nd Floor, Ste 130E
| Size | 750 SF |
| Term | 5-20 Years |
| Rental Rate | $12.00 /SF/YR |
| Space Use | Office |
| Condition | - |
| Available | Now |
- Lease rate does not include utilities, property expenses or building services
2nd Floor, Ste 130F
| Size | 1,065 SF |
| Term | 5-20 Years |
| Rental Rate | $12.00 /SF/YR |
| Space Use | Office |
| Condition | - |
| Available | Now |
- Lease rate does not include utilities, property expenses or building services
2nd Floor, Ste 160
| Size | 3,602 SF |
| Term | Negotiable |
| Rental Rate | $12.00 /SF/YR |
| Space Use | Office |
| Condition | Full Build-Out |
| Available | Now |
Office suite available for lease!
- Lease rate does not include utilities, property expenses or building services
- Fully Built-Out as Standard Office
2nd Floor, Ste 160G
| Size | 115 SF |
| Term | Negotiable |
| Rental Rate | $16.50 /SF/YR |
| Space Use | Office |
| Condition | Full Build-Out |
| Available | Now |
Private office suite available for lease!
- Lease rate does not include utilities, property expenses or building services
- Fully Built-Out as Standard Office
- 1 Private Office
PROPERTY OVERVIEW
Discover a prime location with excellent visibility from Grandview Boulevard and seamless access to Interstate 94. Situated conveniently close to a variety of shops and restaurants, it's just a short 18-mile drive from downtown Milwaukee. Whether you prefer parking near the building or utilizing the lower-level garage, we've got you covered. This building truly offers it all! We invite you to schedule a tour and experience firsthand the exceptional service we provide.
- Atrium
- Conferencing Facility
- Property Manager on Site
- Signage
- Skylights
- Direct Elevator Exposure
- Natural Light
- Recessed Lighting
- Drop Ceiling
- Outdoor Seating
- Air Conditioning
PROPERTY FACTS
SELECT TENANTS
- FLOOR
- TENANT NAME
- INDUSTRY
- 2nd
- Brandsafeway
- -
- 2nd
- Eras Senior Network Inc
- Health Care and Social Assistance
- 2nd
- Forward Careers
- Administrative and Support Services
- 2nd
- Harmony Realty Corp
- Real Estate
- 2nd
- Highlander Dermatology LLC
- Health Care and Social Assistance
- 2nd
- Hope For A Better Tomorrow
- Health Care and Social Assistance
- 1st
- Inclusa Inc
- Health Care and Social Assistance
- 2nd
- Superior Cleaners
- Services
Presented by

Silvernail Woods IV | 2607 N Grandview Blvd
Hmm, there seems to have been an error sending your message. Please try again.
Thanks! Your message was sent.








