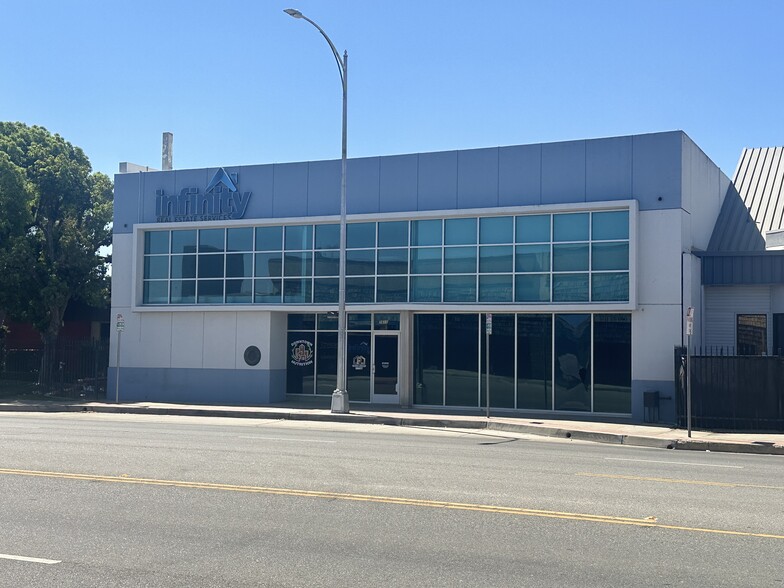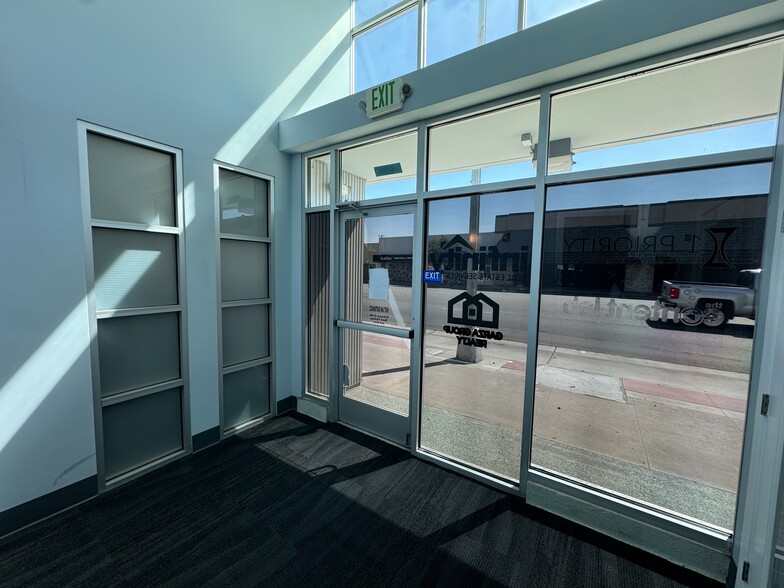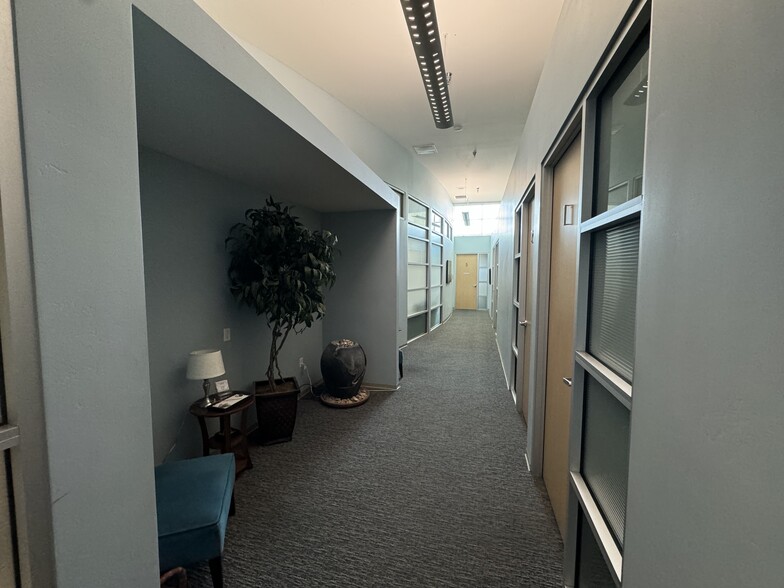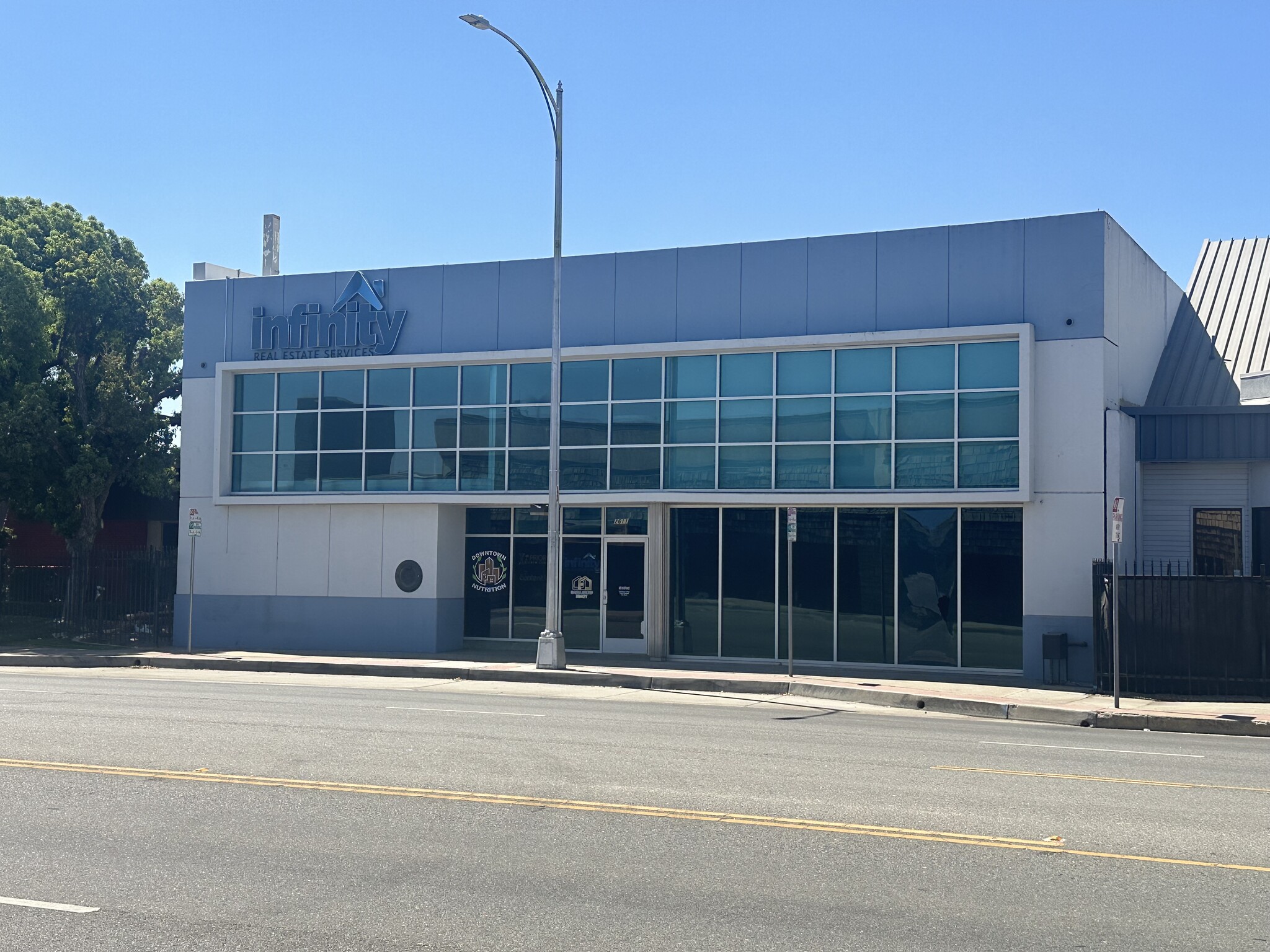
This feature is unavailable at the moment.
We apologize, but the feature you are trying to access is currently unavailable. We are aware of this issue and our team is working hard to resolve the matter.
Please check back in a few minutes. We apologize for the inconvenience.
- LoopNet Team
thank you

Your email has been sent!
2611 F St
124 - 6,072 SF of Office Space Available in Bakersfield, CA 93301



Highlights
- An approximately 9,700 SF professional office building.
- 2nd floor suites offer flexible lease terms that also include utilities
- Near public transportation
- Ground floor suite consists of five (5) private offices, conference room, and open work/bullpen space.
- Abundant amount of parking provided by the Westchester Parking Association
all available spaces(4)
Display Rental Rate as
- Space
- Size
- Term
- Rental Rate
- Space Use
- Condition
- Available
Ground floor suite consists of five (5) private offices, conference room, and open work/bullpen space.
- Listed lease rate plus proportional share of utilities
- Mostly Open Floor Plan Layout
- 1 Conference Room
- Private Restrooms
- Fully Built-Out as Standard Office
- 5 Private Offices
- Central Air Conditioning
- Open-Plan
2nd floor suites offer flexible lease terms that also include utilities.
- Listed rate may not include certain utilities, building services and property expenses
- Open Floor Plan Layout
- Fully Built-Out as Standard Office
- Central Air Conditioning
2nd floor suites offer flexible lease terms that also include utilities.
- Listed rate may not include certain utilities, building services and property expenses
- Open Floor Plan Layout
- Fully Built-Out as Standard Office
- Central Air Conditioning
2nd floor suites offer flexible lease terms that also include utilities.
- Listed rate may not include certain utilities, building services and property expenses
- Open Floor Plan Layout
- Fully Built-Out as Standard Office
- Central Air Conditioning
| Space | Size | Term | Rental Rate | Space Use | Condition | Available |
| 1st Floor | 4,735 SF | Negotiable | $17.16 /SF/YR $1.43 /SF/MO $81,253 /YR $6,771 /MO | Office | Full Build-Out | Now |
| 2nd Floor, Ste Suite 2A | 767 SF | Negotiable | $23.40 /SF/YR $1.95 /SF/MO $17,948 /YR $1,496 /MO | Office | Full Build-Out | Now |
| 2nd Floor, Ste Suite 2B | 124 SF | Negotiable | Upon Request Upon Request Upon Request Upon Request | Office | Full Build-Out | Now |
| 2nd Floor, Ste Suite 2C | 446 SF | Negotiable | Upon Request Upon Request Upon Request Upon Request | Office | Full Build-Out | Now |
1st Floor
| Size |
| 4,735 SF |
| Term |
| Negotiable |
| Rental Rate |
| $17.16 /SF/YR $1.43 /SF/MO $81,253 /YR $6,771 /MO |
| Space Use |
| Office |
| Condition |
| Full Build-Out |
| Available |
| Now |
2nd Floor, Ste Suite 2A
| Size |
| 767 SF |
| Term |
| Negotiable |
| Rental Rate |
| $23.40 /SF/YR $1.95 /SF/MO $17,948 /YR $1,496 /MO |
| Space Use |
| Office |
| Condition |
| Full Build-Out |
| Available |
| Now |
2nd Floor, Ste Suite 2B
| Size |
| 124 SF |
| Term |
| Negotiable |
| Rental Rate |
| Upon Request Upon Request Upon Request Upon Request |
| Space Use |
| Office |
| Condition |
| Full Build-Out |
| Available |
| Now |
2nd Floor, Ste Suite 2C
| Size |
| 446 SF |
| Term |
| Negotiable |
| Rental Rate |
| Upon Request Upon Request Upon Request Upon Request |
| Space Use |
| Office |
| Condition |
| Full Build-Out |
| Available |
| Now |
1st Floor
| Size | 4,735 SF |
| Term | Negotiable |
| Rental Rate | $17.16 /SF/YR |
| Space Use | Office |
| Condition | Full Build-Out |
| Available | Now |
Ground floor suite consists of five (5) private offices, conference room, and open work/bullpen space.
- Listed lease rate plus proportional share of utilities
- Fully Built-Out as Standard Office
- Mostly Open Floor Plan Layout
- 5 Private Offices
- 1 Conference Room
- Central Air Conditioning
- Private Restrooms
- Open-Plan
2nd Floor, Ste Suite 2A
| Size | 767 SF |
| Term | Negotiable |
| Rental Rate | $23.40 /SF/YR |
| Space Use | Office |
| Condition | Full Build-Out |
| Available | Now |
2nd floor suites offer flexible lease terms that also include utilities.
- Listed rate may not include certain utilities, building services and property expenses
- Fully Built-Out as Standard Office
- Open Floor Plan Layout
- Central Air Conditioning
2nd Floor, Ste Suite 2B
| Size | 124 SF |
| Term | Negotiable |
| Rental Rate | Upon Request |
| Space Use | Office |
| Condition | Full Build-Out |
| Available | Now |
2nd floor suites offer flexible lease terms that also include utilities.
- Listed rate may not include certain utilities, building services and property expenses
- Fully Built-Out as Standard Office
- Open Floor Plan Layout
- Central Air Conditioning
2nd Floor, Ste Suite 2C
| Size | 446 SF |
| Term | Negotiable |
| Rental Rate | Upon Request |
| Space Use | Office |
| Condition | Full Build-Out |
| Available | Now |
2nd floor suites offer flexible lease terms that also include utilities.
- Listed rate may not include certain utilities, building services and property expenses
- Fully Built-Out as Standard Office
- Open Floor Plan Layout
- Central Air Conditioning
Property Overview
This building is centrally located in the heart of Downtown Bakersfield, at the northwest corner of F street and 26th Street. The property is close to Adventist Health Hospital as well as other retail medical offices, shops and restaurants. The contemporary design gives a unique feel to the building. The layout will accommodate many uses such as retail and general office. Parking is shared with other buildings in the Westchester Parking Association and is on a first come first serve basis.
- Signage
PROPERTY FACTS
Presented by

2611 F St
Hmm, there seems to have been an error sending your message. Please try again.
Thanks! Your message was sent.











