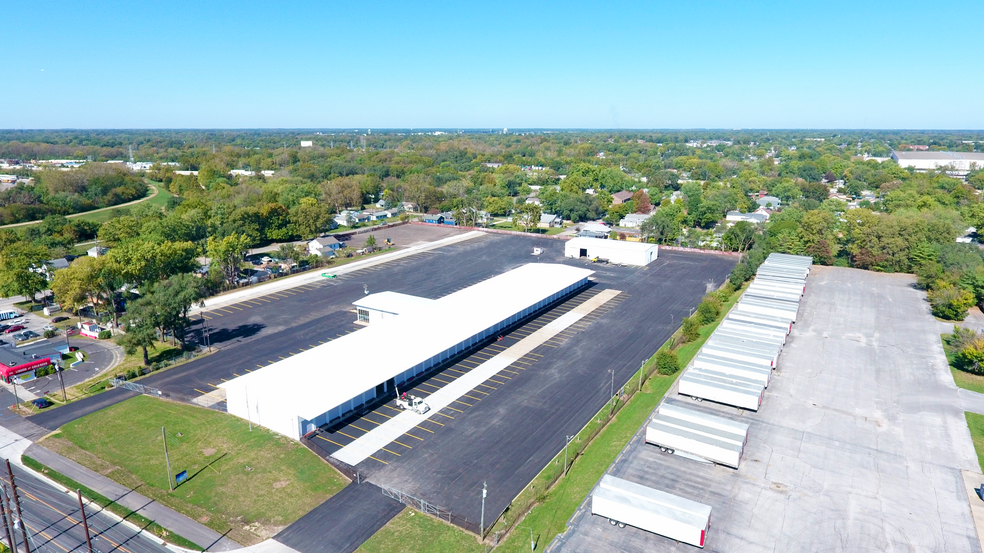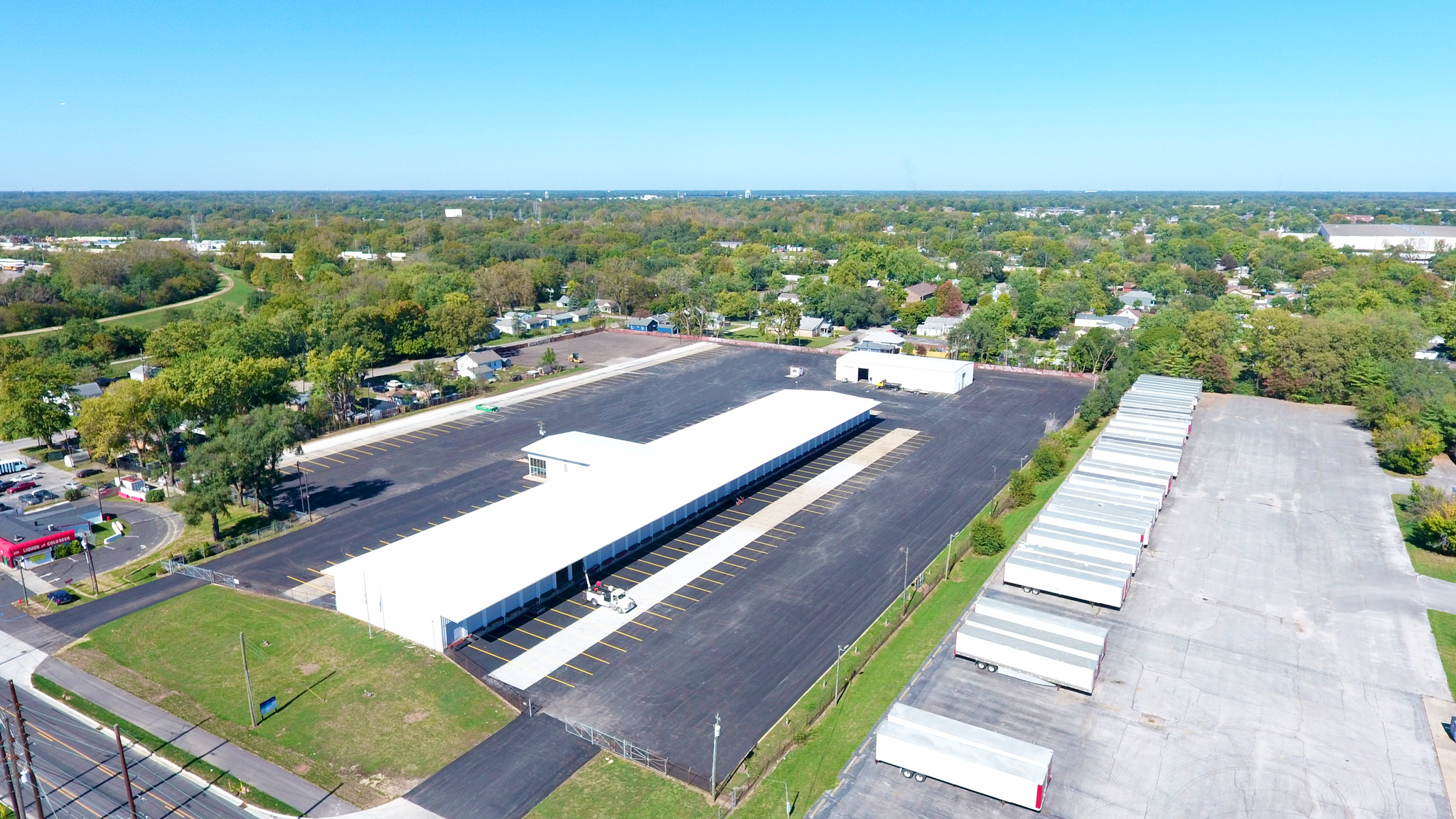
This feature is unavailable at the moment.
We apologize, but the feature you are trying to access is currently unavailable. We are aware of this issue and our team is working hard to resolve the matter.
Please check back in a few minutes. We apologize for the inconvenience.
- LoopNet Team
2612 W Morris St
Indianapolis, IN 46221
Property For Lease

HIGHLIGHTS
- 80-Door truck terminal and maintenance facility on ±10.07 acres
- Features 80 door truck terminal (37,965 SF), maintenance facility (7,626 SF), 16'-22' clear height, ample trailer parking, fully secured
- Extensive site renovations recently completed (Q4 2024)
- Prime location on the southwest side of Indianapolis, close to I-70, the airport, and FedEx Hub & within a day's drive to 75% of the US population
PROPERTY OVERVIEW
2612 W Morris Street is a dynamic, newly renovated truck terminal and maintenance facility in Indianapolis, Indiana, ready for immediate occupancy. This 10.07-acre site comprises a 37,965-square-foot truck terminal, a 7,626-square-foot maintenance facility, and a 7,635-square-foot office. Extensive Q4 2024 improvements have been made to the property, including roofs replaced, metal building exterior replaced, entirely new asphalt surface, and concrete aprons have been repaired/replaced. Both the office and warehouse have been renovated. Building insulation has been installed, and the exteriors have been painted. Located on the southwest side of Indianapolis, 2612 W Morris Street thrives in an advantageous location with immediate access to Interstate 70 and less than 9 miles from the Indianapolis International Airport, FedEx World Hub, and CSX Rail Yard, providing unmatched connections for all distribution needs. Situated in Central Indiana, this area has access to 75% of the US population within a one-day drive. Neighboring corporations with significant industrial footprints include Amazon, Lilly, Ryder, Waste Management, United Rentals, Napa, Estes, Wiers, and more.
PROPERTY FACTS
| Property Type | Industrial | Rentable Building Area | 45,286 SF |
| Property Subtype | Truck Terminal | Year Built/Renovated | 1967/2024 |
| Property Type | Industrial |
| Property Subtype | Truck Terminal |
| Rentable Building Area | 45,286 SF |
| Year Built/Renovated | 1967/2024 |
FEATURES AND AMENITIES
- 24 Hour Access
- Bus Line
- Fenced Lot
- Floor Drains
- Yard
- Fiber Optic Internet
UTILITIES
- Lighting - LED
- Gas - Natural
- Water - City
- Sewer - City
- Heating
ATTACHMENTS
| 2612 W Morris St - Marketing Brochure |
LINKS
Listing ID: 33511046
Date on Market: 10/14/2024
Last Updated:
Address: 2612 W Morris St, Indianapolis, IN 46221
The West Indianapolis Industrial Property at 2612 W Morris St, Indianapolis, IN 46221 is no longer being advertised on LoopNet.com. Contact the broker for information on availability.
INDUSTRIAL PROPERTIES IN NEARBY NEIGHBORHOODS
- Circle City Commercial Real Estate
- Six Points Commercial Real Estate
- Chatham Arch Commercial Real Estate
- West Indianapolis Commercial Real Estate
- Park Fletcher Commercial Real Estate
- International Market Place Commercial Real Estate
- Broad Ripple Commercial Real Estate
- South Perry Commercial Real Estate
- Chapel Hill Ben Davis Commercial Real Estate
- Augusta Commercial Real Estate
- Near Southeast Commercial Real Estate
- Millersville Commercial Real Estate
- North Perry Commercial Real Estate
- Holy Cross Commercial Real Estate
- Near Eastside Commercial Real Estate
NEARBY LISTINGS
- 2401 Directors Row, Indianapolis IN
- 10 W Market St, Indianapolis IN
- 1810 S Lynhurst Dr, Indianapolis IN
- 1021 N Pennsylvania St, Indianapolis IN
- 241 N Pennsylvania St, Indianapolis IN
- 2802 N Lafayette Rd, Indianapolis IN
- 101 W Ohio St, Indianapolis IN
- 101 W Ohio St, Indianapolis IN
- 151 W Ohio St, Indianapolis IN
- 2441 Production Dr, Indianapolis IN
- 2117 W Morris St, Indianapolis IN
- 22 E Washington St, Indianapolis IN
- 4005 Madison Ave, Indianapolis IN
- 2359 S Shelby St, Indianapolis IN
- 156-160 E Market St, Indianapolis IN

