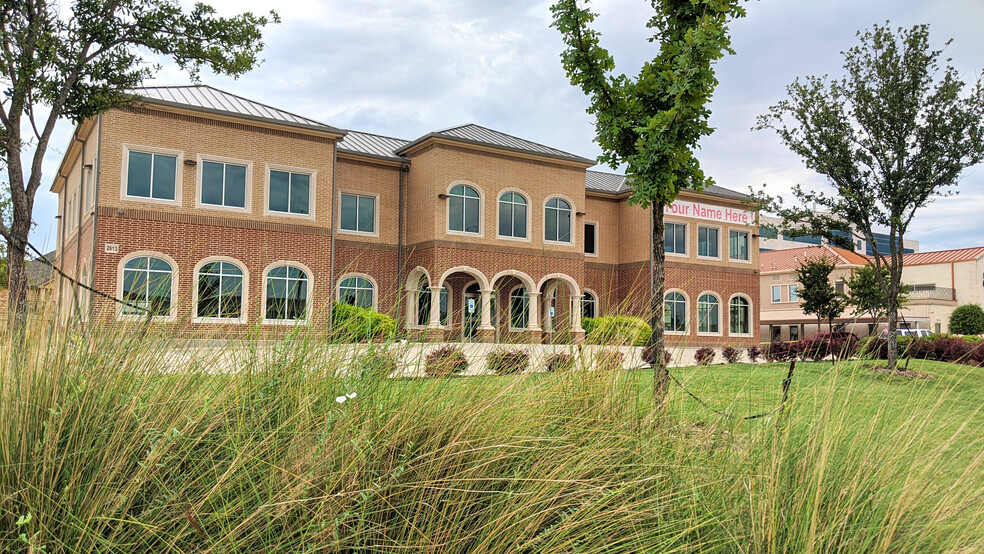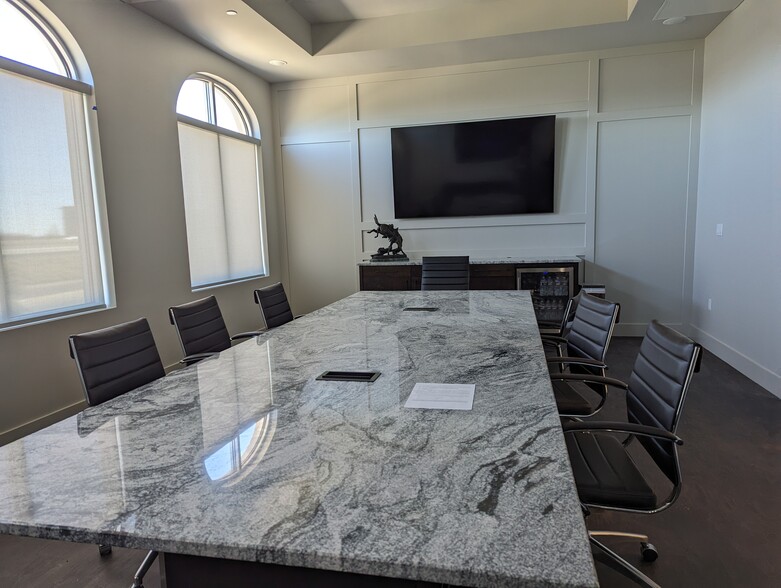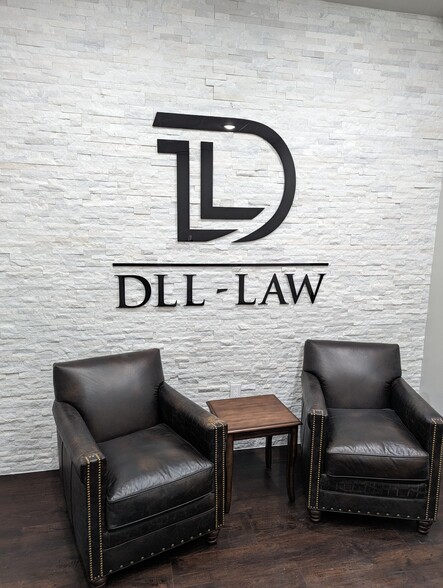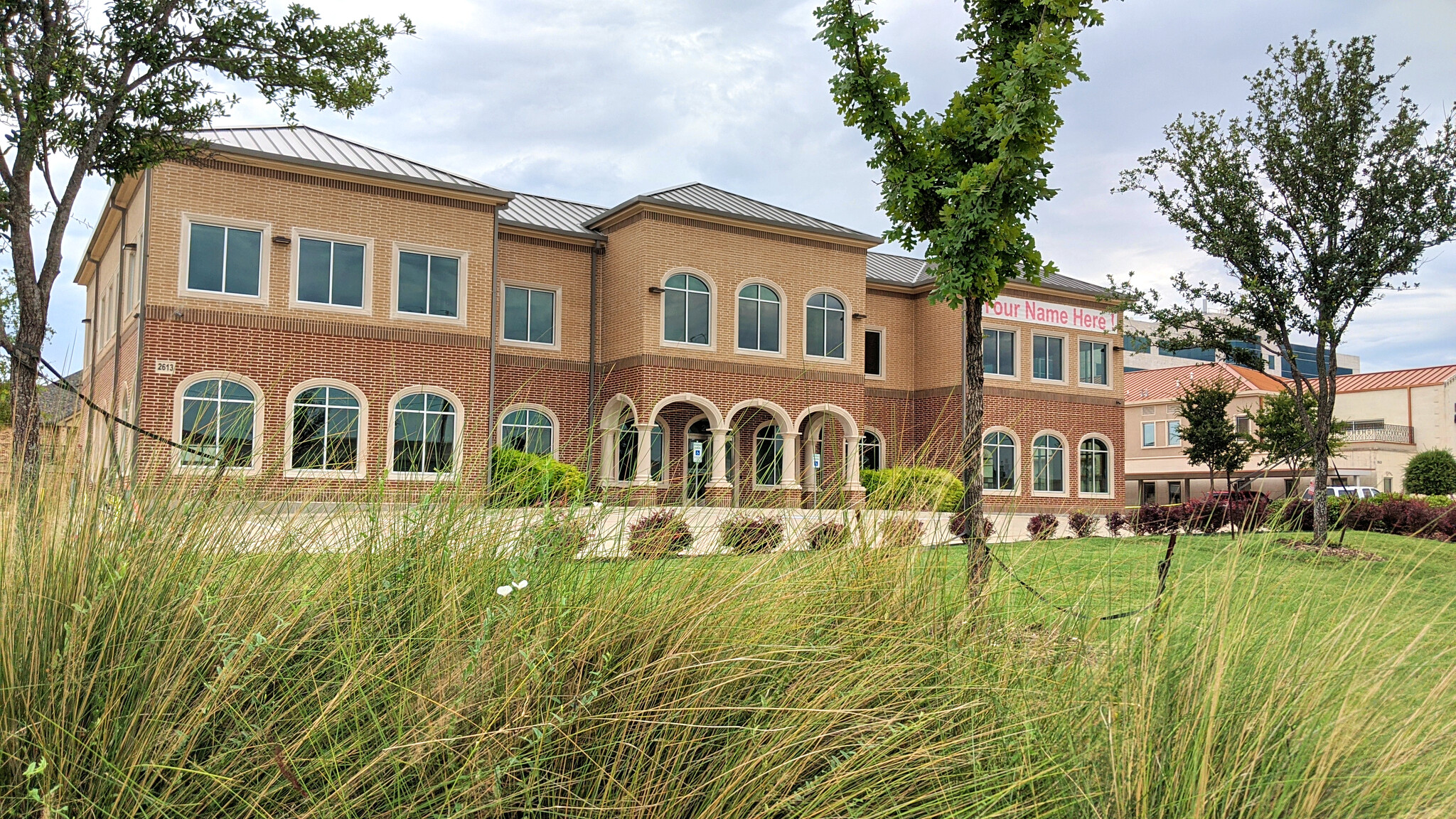
This feature is unavailable at the moment.
We apologize, but the feature you are trying to access is currently unavailable. We are aware of this issue and our team is working hard to resolve the matter.
Please check back in a few minutes. We apologize for the inconvenience.
- LoopNet Team
thank you

Your email has been sent!
Crest of Willow Bend Office 2613 Dallas Pky
2,463 - 7,432 SF of Office Space Available in Plano, TX 75093



HIGHLIGHTS
- Seeking office/medical users
- Delivered in shell condition with high end finish outs in the common areas
- Located in Plano’s most densely populated office & retail districts
- Direct frontage and access along Dallas North Tollway
- Traffic Generators: Shops at Willow Bend, Polo Towne Crossing & Texas Health Presbyterian Hospital Plano
- Monument Signage Available
ALL AVAILABLE SPACES(3)
Display Rental Rate as
- SPACE
- SIZE
- TERM
- RENTAL RATE
- SPACE USE
- CONDITION
- AVAILABLE
· Space Available: ? Floor One: Total Rentable Area 6,294 SF ? Suites 100-110: 2,498 SF Available ? Suites 120-130: 2,463 SF Available ? Floor Two: Total Rentable Area 2,471 SF Suites 250-260: 2,471 SF Available
- Lease rate does not include utilities, property expenses or building services
- 3 Private Offices
- Space is in Excellent Condition
- Mostly Open Floor Plan Layout
- Finished Ceilings: 15’
- Can be combined with additional space(s) for up to 4,961 SF of adjacent space
- Lease rate does not include utilities, property expenses or building services
- Finished Ceilings: 15’
- Can be combined with additional space(s) for up to 4,961 SF of adjacent space
- Open Floor Plan Layout
- High End Trophy Space
- Lease rate does not include utilities, property expenses or building services
- Finished Ceilings: 15’
- Open Floor Plan Layout
- High End Trophy Space
| Space | Size | Term | Rental Rate | Space Use | Condition | Available |
| 1st Floor, Ste 100-110 | 2,498 SF | 5 Years | $22.00 /SF/YR $1.83 /SF/MO $54,956 /YR $4,580 /MO | Office | Shell Space | Now |
| 1st Floor, Ste 120-130 | 2,463 SF | 5-10 Years | $22.00 /SF/YR $1.83 /SF/MO $54,186 /YR $4,516 /MO | Office | Shell Space | Now |
| 2nd Floor, Ste 250-260 | 2,471 SF | 5 Years | $22.00 /SF/YR $1.83 /SF/MO $54,362 /YR $4,530 /MO | Office | Shell Space | Now |
1st Floor, Ste 100-110
| Size |
| 2,498 SF |
| Term |
| 5 Years |
| Rental Rate |
| $22.00 /SF/YR $1.83 /SF/MO $54,956 /YR $4,580 /MO |
| Space Use |
| Office |
| Condition |
| Shell Space |
| Available |
| Now |
1st Floor, Ste 120-130
| Size |
| 2,463 SF |
| Term |
| 5-10 Years |
| Rental Rate |
| $22.00 /SF/YR $1.83 /SF/MO $54,186 /YR $4,516 /MO |
| Space Use |
| Office |
| Condition |
| Shell Space |
| Available |
| Now |
2nd Floor, Ste 250-260
| Size |
| 2,471 SF |
| Term |
| 5 Years |
| Rental Rate |
| $22.00 /SF/YR $1.83 /SF/MO $54,362 /YR $4,530 /MO |
| Space Use |
| Office |
| Condition |
| Shell Space |
| Available |
| Now |
1st Floor, Ste 100-110
| Size | 2,498 SF |
| Term | 5 Years |
| Rental Rate | $22.00 /SF/YR |
| Space Use | Office |
| Condition | Shell Space |
| Available | Now |
· Space Available: ? Floor One: Total Rentable Area 6,294 SF ? Suites 100-110: 2,498 SF Available ? Suites 120-130: 2,463 SF Available ? Floor Two: Total Rentable Area 2,471 SF Suites 250-260: 2,471 SF Available
- Lease rate does not include utilities, property expenses or building services
- Mostly Open Floor Plan Layout
- 3 Private Offices
- Finished Ceilings: 15’
- Space is in Excellent Condition
- Can be combined with additional space(s) for up to 4,961 SF of adjacent space
1st Floor, Ste 120-130
| Size | 2,463 SF |
| Term | 5-10 Years |
| Rental Rate | $22.00 /SF/YR |
| Space Use | Office |
| Condition | Shell Space |
| Available | Now |
- Lease rate does not include utilities, property expenses or building services
- Open Floor Plan Layout
- Finished Ceilings: 15’
- High End Trophy Space
- Can be combined with additional space(s) for up to 4,961 SF of adjacent space
2nd Floor, Ste 250-260
| Size | 2,471 SF |
| Term | 5 Years |
| Rental Rate | $22.00 /SF/YR |
| Space Use | Office |
| Condition | Shell Space |
| Available | Now |
- Lease rate does not include utilities, property expenses or building services
- Open Floor Plan Layout
- Finished Ceilings: 15’
- High End Trophy Space
PROPERTY OVERVIEW
· Space Available: Floor One: Total Rentable Area 6,294 SF Suites 100-110: 2,498 SF Available Suites 120-130: 2,463 SF Available Floor Two: Total Rentable Area 2,471 SF Suites 250-260: 2,471 SF Available
- Atrium
- Bus Line
- Controlled Access
- Property Manager on Site
- Security System
- Signage
- Central Heating
- High Ceilings
- Air Conditioning
PROPERTY FACTS
SELECT TENANTS
- FLOOR
- TENANT NAME
- INDUSTRY
- 2nd
- Crest Property Management
- Management of Companies and Enterprises
- 2nd
- DLL-Law Group
- Professional, Scientific, and Technical Services
- 2nd
- Wealth Management
- Management of Companies and Enterprises
Presented by

Crest of Willow Bend Office | 2613 Dallas Pky
Hmm, there seems to have been an error sending your message. Please try again.
Thanks! Your message was sent.


