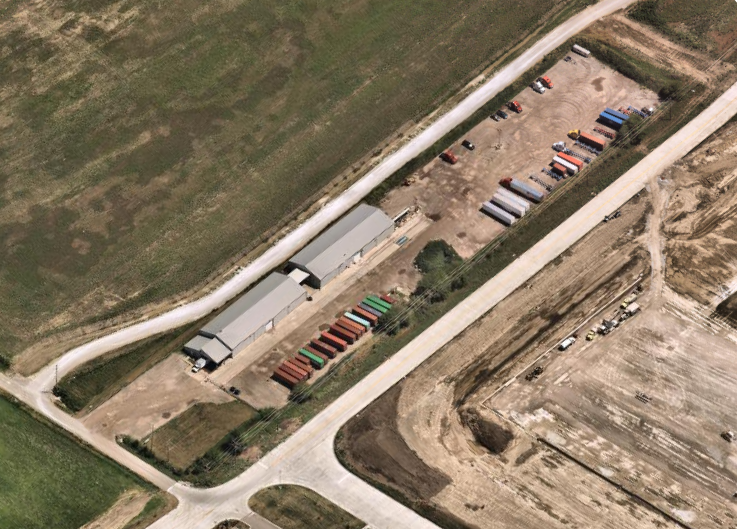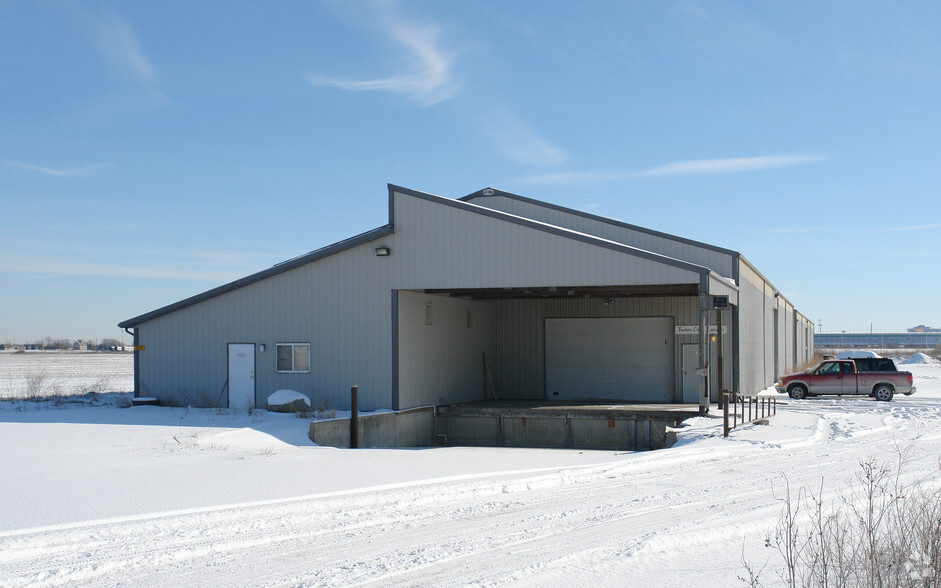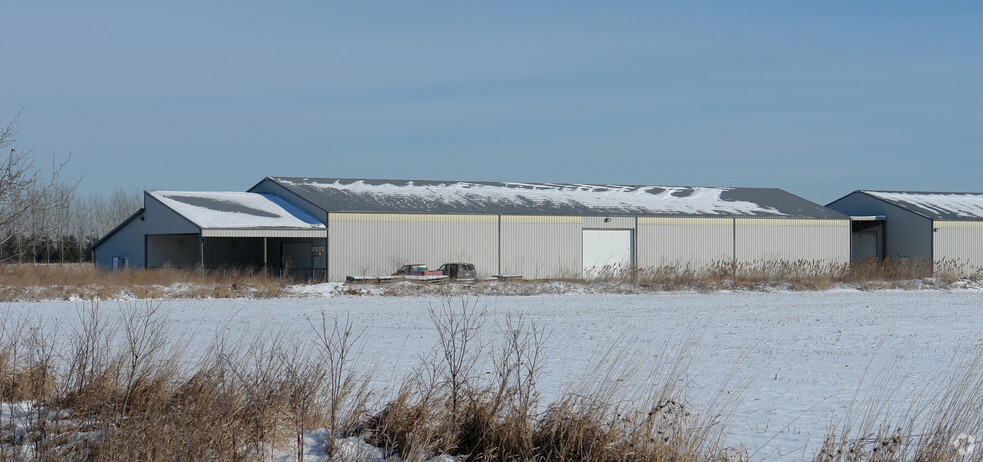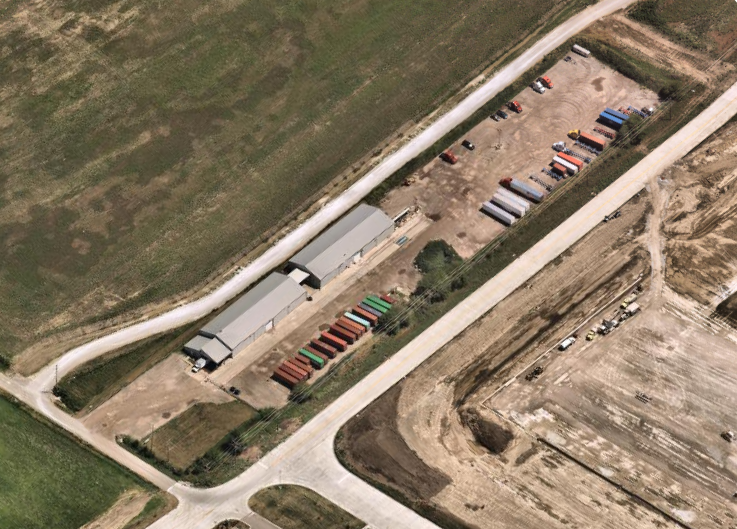2614 Brandon Rd 4,770 SF of Industrial Space Available in Joliet, IL 60436



FEATURES
ALL AVAILABLE SPACE(1)
Display Rental Rate as
- SPACE
- SIZE
- TERM
- RENTAL RATE
- SPACE USE
- CONDITION
- AVAILABLE
2,000 SF - 4,770 SF available for lease with 10-20 truck/trailer parking spaces. Additional parking spaces may be available upon request. Utilities are included in Gross rent along with 15 dedicated spaces for car parking. The Off space is approximately 2,000 SF and consists of 4 private offices, kitchen/breakroom, 3 bathrooms and open area fo conference room. The warehouse space is approximately 2,700 SF and has Triple Catch Basin, 2 Exterior Docks and has 16' clear height.
- Sublease space available from current tenant
- 2 Loading Docks
- Includes 2,000 SF of dedicated office space
| Space | Size | Term | Rental Rate | Space Use | Condition | Available |
| 1st Floor | 4,770 SF | Mar 2030 | Upon Request | Industrial | - | Now |
1st Floor
| Size |
| 4,770 SF |
| Term |
| Mar 2030 |
| Rental Rate |
| Upon Request |
| Space Use |
| Industrial |
| Condition |
| - |
| Available |
| Now |
PROPERTY OVERVIEW
Truck/trailer parking Warehousing & Distribution Truck scale included Automated entrance gate Triple Catch Basin LED lights in the yard





