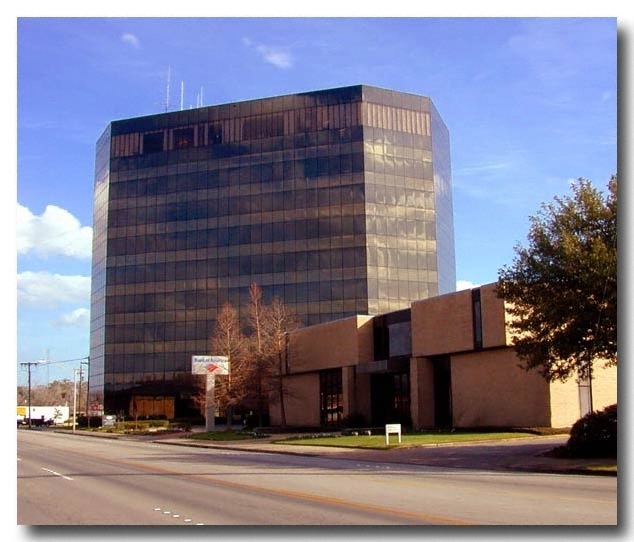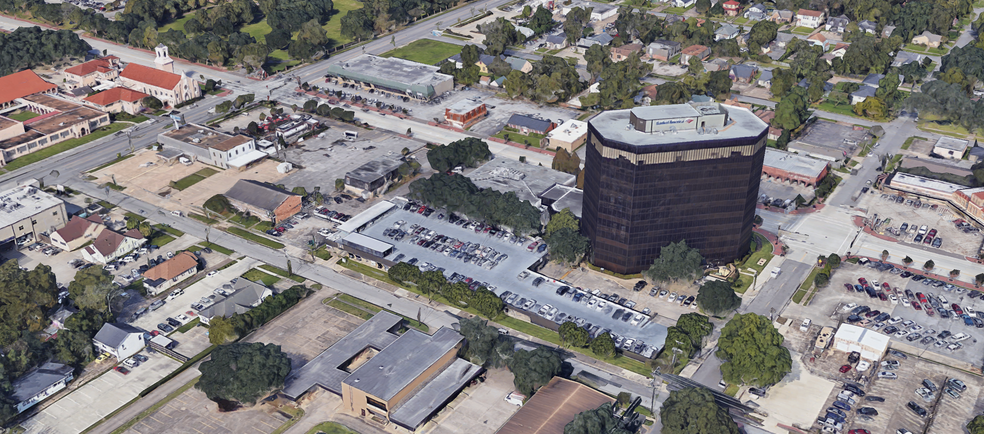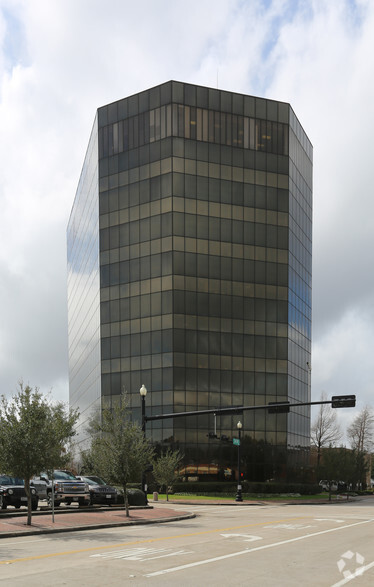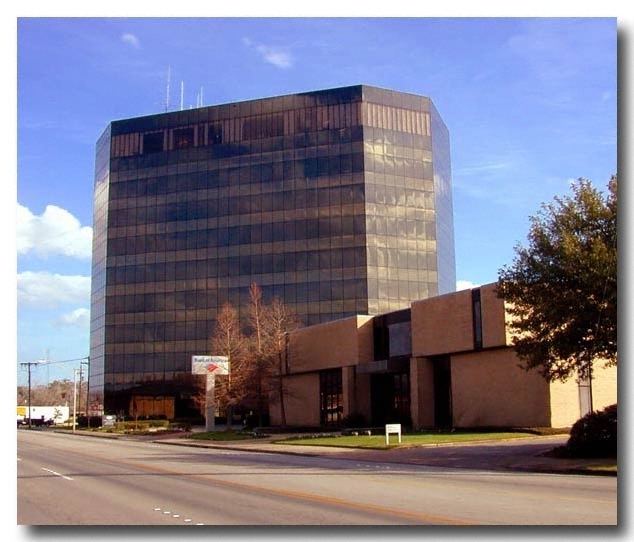
Beaumont Tower | 2615 Calder Ave
This feature is unavailable at the moment.
We apologize, but the feature you are trying to access is currently unavailable. We are aware of this issue and our team is working hard to resolve the matter.
Please check back in a few minutes. We apologize for the inconvenience.
- LoopNet Team
thank you

Your email has been sent!
Beaumont Tower 2615 Calder Ave
1,536 SF of Office Space Available in Beaumont, TX 77702



Highlights
- High Traffic Area.
- Industry promotes the economy and keeps population growth steady.
- Easy Access to IH-10, Hwy 69/69, and CBD.
all available space(1)
Display Rental Rate as
- Space
- Size
- Term
- Rental Rate
- Space Use
- Condition
- Available
- Fully Built-Out as Standard Office
- Class “A” Office Space
- On-Site Management
- Mostly Open Floor Plan Layout
- Full Service Lease
- On-Site Courtesy Staff
| Space | Size | Term | Rental Rate | Space Use | Condition | Available |
| 7th Floor, Ste 750 | 1,536 SF | Negotiable | Upon Request Upon Request Upon Request Upon Request Upon Request Upon Request | Office | Full Build-Out | Now |
7th Floor, Ste 750
| Size |
| 1,536 SF |
| Term |
| Negotiable |
| Rental Rate |
| Upon Request Upon Request Upon Request Upon Request Upon Request Upon Request |
| Space Use |
| Office |
| Condition |
| Full Build-Out |
| Available |
| Now |
1 of 4
VIDEOS
3D TOUR
PHOTOS
STREET VIEW
STREET
MAP
7th Floor, Ste 750
| Size | 1,536 SF |
| Term | Negotiable |
| Rental Rate | Upon Request |
| Space Use | Office |
| Condition | Full Build-Out |
| Available | Now |
- Fully Built-Out as Standard Office
- Mostly Open Floor Plan Layout
- Class “A” Office Space
- Full Service Lease
- On-Site Management
- On-Site Courtesy Staff
Property Overview
Beaumont Tower is a Class A building located in the Business and Medical Corridor with flexible office design, on-site courtesy staff, multiple parking surface lots. Full service lease! One suite remaining- +/-1,536 RSF!
- 24 Hour Access
- Controlled Access
- Property Manager on Site
- Signage
- Air Conditioning
PROPERTY FACTS
Building Type
Office
Year Built
1988
Building Height
10 Stories
Building Size
165,167 SF
Building Class
A
Typical Floor Size
16,517 SF
Unfinished Ceiling Height
10’
Parking
95 Surface Parking Spaces
Covered Parking
SELECT TENANTS
- Floor
- Tenant Name
- Industry
- 10th
- Calvert Eaves Clarke & Stelly
- Professional, Scientific, and Technical Services
- 2nd
- Federal Bureau Of Investigation
- Public Administration
- 7th
- Hicks Thomas
- Professional, Scientific, and Technical Services
- 6th
- Hospice Plus-Beaumont
- Health Care and Social Assistance
- 5th
- LJA Engineering, Inc.
- Professional, Scientific, and Technical Services
- Multiple
- Mehaffy Weber Attorneys
- Professional, Scientific, and Technical Services
- 10th
- Procter Company
- Real Estate
- 3rd
- Tobacco Firearms & Explosives Bureau of Alcohol
- Public Administration
- 4th
- Weller Green Toups & Terrell
- Professional, Scientific, and Technical Services
1 of 6
VIDEOS
3D TOUR
PHOTOS
STREET VIEW
STREET
MAP
Presented by

Beaumont Tower | 2615 Calder Ave
Already a member? Log In
Hmm, there seems to have been an error sending your message. Please try again.
Thanks! Your message was sent.






