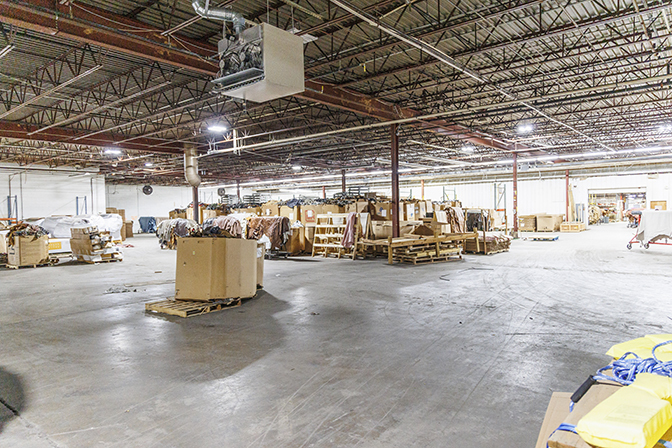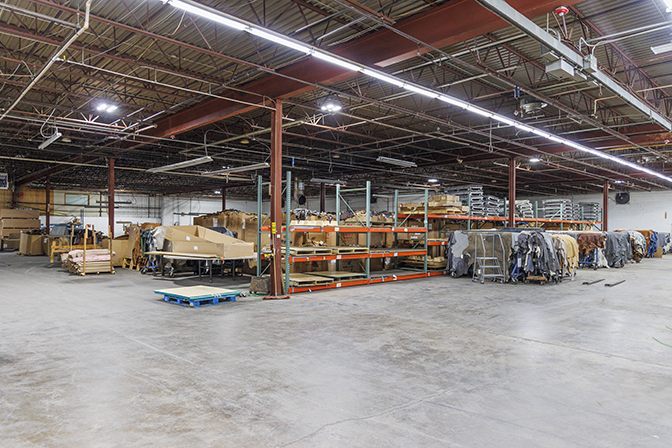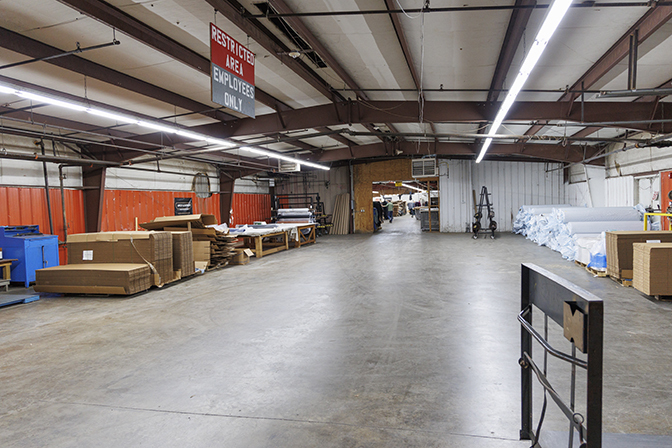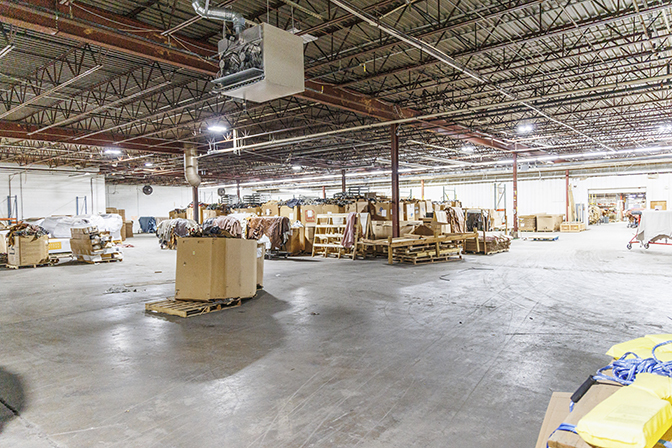
This feature is unavailable at the moment.
We apologize, but the feature you are trying to access is currently unavailable. We are aware of this issue and our team is working hard to resolve the matter.
Please check back in a few minutes. We apologize for the inconvenience.
- LoopNet Team
thank you

Your email has been sent!
2615 Mission Rd
90,000 SF Industrial Building Hudson, NC 28638 For Sale



Investment Highlights
- New Lighting throughout.
- Fenced lot.
- Large lot for expansion possibilities.
- City water and sewer.
Executive Summary
Property Facts
| Sale Type | Owner User | Year Built | 1950 |
| Property Type | Industrial | Parking Ratio | 0.5/1,000 SF |
| Property Subtype | Warehouse | Clear Ceiling Height | 15 FT |
| Building Class | C | No. Dock-High Doors/Loading | 5 |
| Lot Size | 6.00 AC | No. Drive In / Grade-Level Doors | 1 |
| Rentable Building Area | 90,000 SF | Cross Streets | Ardmore Ln |
| No. Stories | 1 |
| Sale Type | Owner User |
| Property Type | Industrial |
| Property Subtype | Warehouse |
| Building Class | C |
| Lot Size | 6.00 AC |
| Rentable Building Area | 90,000 SF |
| No. Stories | 1 |
| Year Built | 1950 |
| Parking Ratio | 0.5/1,000 SF |
| Clear Ceiling Height | 15 FT |
| No. Dock-High Doors/Loading | 5 |
| No. Drive In / Grade-Level Doors | 1 |
| Cross Streets | Ardmore Ln |
Amenities
- Fenced Lot
- Security System
- Signage
Space Availability
- Space
- Size
- Space Use
- Condition
- Available
Flex warehouse / manufacturing space available from 15,000 to 90,000 sq ft. This space is approx. 35,000 sq ft and has a dock and drive in bay 13' high. New LED lighting throughout. This part of the building is masonry (not metal) and has 15' ceilings. Space also has four offices located internal to the warehouse space that can be removed if unwanted. Additional outside storage in a secure lot is available.
Approx 4,750 sq ft of flex office space including conference room and kitchen. Offices can be combined with warehouse space if necessary. New LED lighting throughout. New bathroom and kitchen upgrades will be offered as part of the lease. See building diagram.
| Space | Size | Space Use | Condition | Available |
| 1st Floor | 35,000 SF | Industrial | Full Build-Out | 60 Days |
| 1st Floor | 4,750 SF | Office | Full Build-Out | 60 Days |
1st Floor
| Size |
| 35,000 SF |
| Space Use |
| Industrial |
| Condition |
| Full Build-Out |
| Available |
| 60 Days |
1st Floor
| Size |
| 4,750 SF |
| Space Use |
| Office |
| Condition |
| Full Build-Out |
| Available |
| 60 Days |
1st Floor
| Size | 35,000 SF |
| Space Use | Industrial |
| Condition | Full Build-Out |
| Available | 60 Days |
Flex warehouse / manufacturing space available from 15,000 to 90,000 sq ft. This space is approx. 35,000 sq ft and has a dock and drive in bay 13' high. New LED lighting throughout. This part of the building is masonry (not metal) and has 15' ceilings. Space also has four offices located internal to the warehouse space that can be removed if unwanted. Additional outside storage in a secure lot is available.
1st Floor
| Size | 4,750 SF |
| Space Use | Office |
| Condition | Full Build-Out |
| Available | 60 Days |
Approx 4,750 sq ft of flex office space including conference room and kitchen. Offices can be combined with warehouse space if necessary. New LED lighting throughout. New bathroom and kitchen upgrades will be offered as part of the lease. See building diagram.
PROPERTY TAXES
| Parcel Number | 03-42A-6-1 | Improvements Assessment | $133,100 |
| Land Assessment | $77,000 | Total Assessment | $210,100 |
PROPERTY TAXES
zoning
| Zoning Code | I (Industrial) |
| I (Industrial) |
Learn More About Investing in Industrial Properties
Presented by
JP Leather
2615 Mission Rd
Hmm, there seems to have been an error sending your message. Please try again.
Thanks! Your message was sent.








