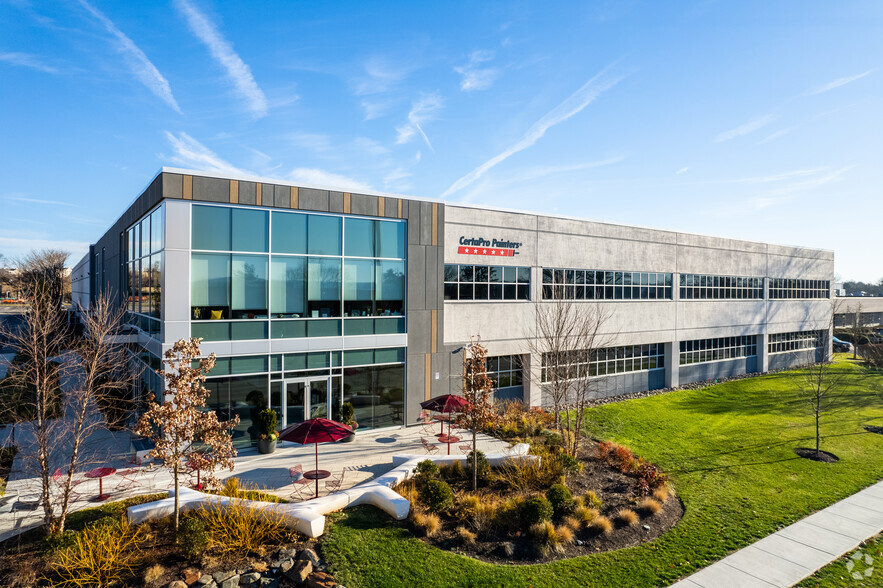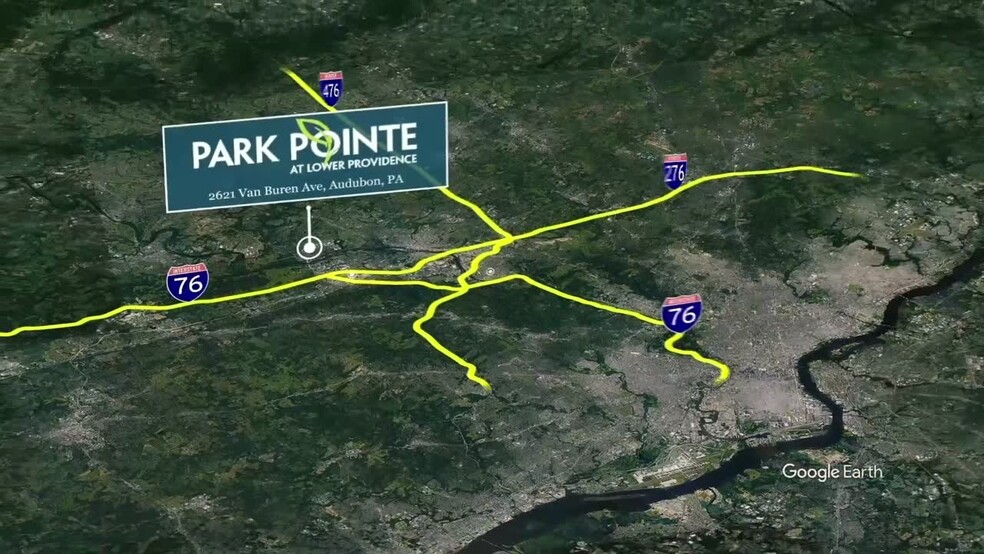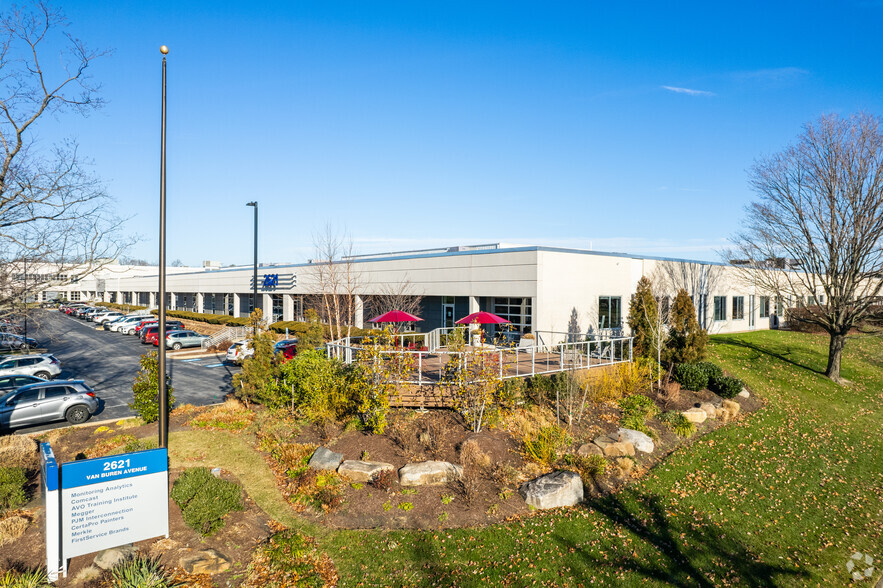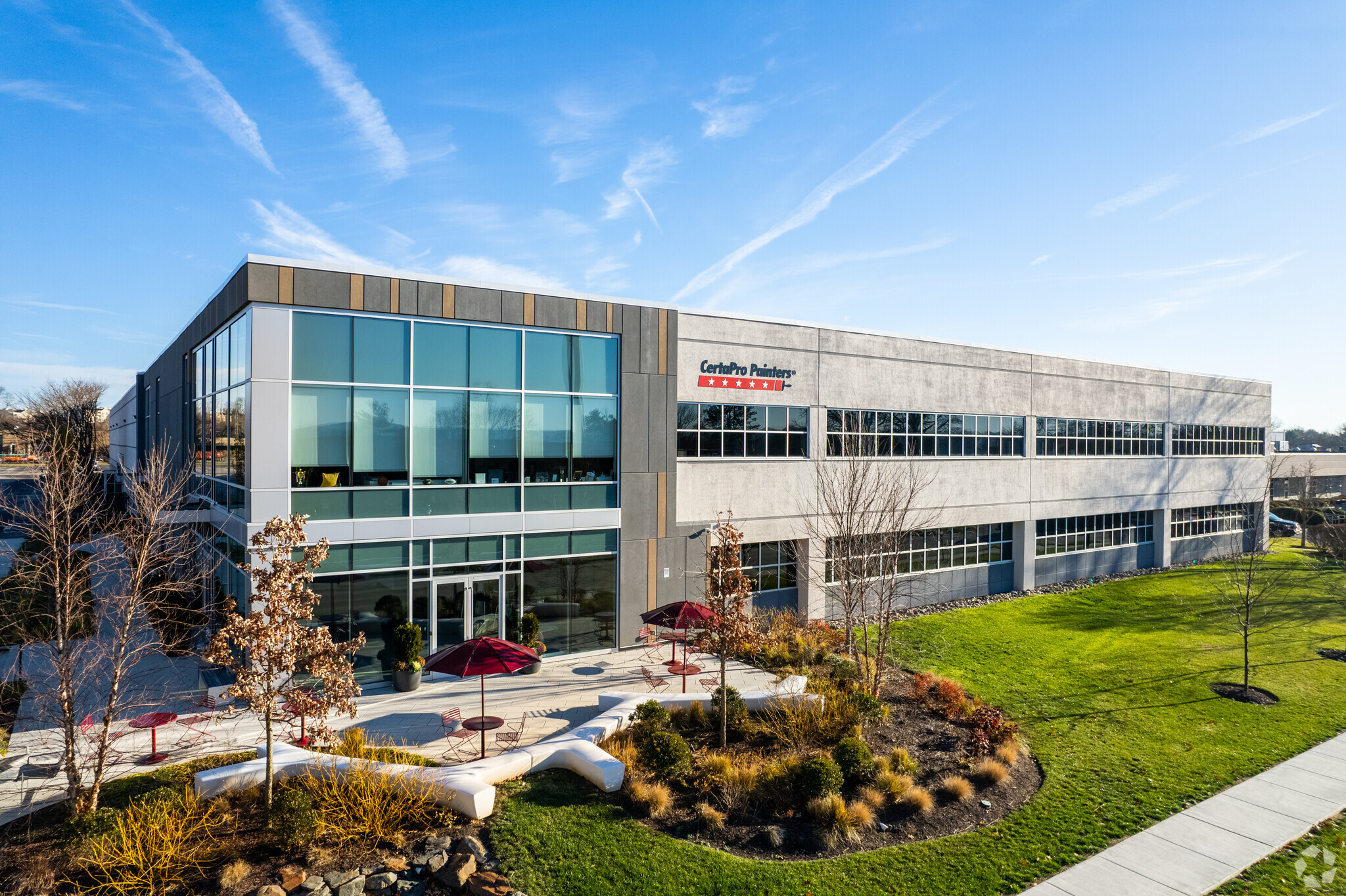
This feature is unavailable at the moment.
We apologize, but the feature you are trying to access is currently unavailable. We are aware of this issue and our team is working hard to resolve the matter.
Please check back in a few minutes. We apologize for the inconvenience.
- LoopNet Team
thank you

Your email has been sent!
2621 Van Buren Ave
6,687 - 45,194 SF of Space Available in Norristown, PA 19403



Highlights
- Newly Renovated Common Areas
- Multiple Outdoor Gathering Areas
- Multi-purpose Meeting Room
- Unique Office Space
- Internet Cafe/Food Service
- Easy access to PA Turnpike, Interstate 76 & Route 202
Features
Display Rental Rate as
- Space
- Size
- Term
- Rental Rate
- Space Use
- Condition
- Available
Space is in shell condition, ready for a customized design to suit your needs. This suite is across the hall from the 98,391 SF vacancy.
- Mostly Open Floor Plan Layout
- Space In Need of Renovation
- Finished Ceilings: 10’ - 11’
- Lease rate does not include utilities, property expenses or building services
- Mostly Open Floor Plan Layout
- Fully Built-Out as Standard Office
11,425 SF of office space with access to on-site amenity center, and exterior patio area adjacent to the vacancy. Private restrooms within the suite and 11'7" clear, open ceiling concept possible. Ideal for office / flex users.
- Partially Built-Out as Standard Office
- Mostly Open Floor Plan Layout
| Space | Size | Term | Rental Rate | Space Use | Condition | Available |
| 1st Floor, Ste 150 | 6,687 SF | Negotiable | Upon Request Upon Request Upon Request Upon Request | Office | Shell Space | Now |
| 1st Floor, Ste 350 | 8,280 SF | Negotiable | Upon Request Upon Request Upon Request Upon Request | Office | Full Build-Out | Now |
| 1st Floor, Ste 400 | 11,425 SF | Negotiable | Upon Request Upon Request Upon Request Upon Request | Office | Partial Build-Out | Now |
1st Floor, Ste 150
| Size |
| 6,687 SF |
| Term |
| Negotiable |
| Rental Rate |
| Upon Request Upon Request Upon Request Upon Request |
| Space Use |
| Office |
| Condition |
| Shell Space |
| Available |
| Now |
1st Floor, Ste 350
| Size |
| 8,280 SF |
| Term |
| Negotiable |
| Rental Rate |
| Upon Request Upon Request Upon Request Upon Request |
| Space Use |
| Office |
| Condition |
| Full Build-Out |
| Available |
| Now |
1st Floor, Ste 400
| Size |
| 11,425 SF |
| Term |
| Negotiable |
| Rental Rate |
| Upon Request Upon Request Upon Request Upon Request |
| Space Use |
| Office |
| Condition |
| Partial Build-Out |
| Available |
| Now |
- Space
- Size
- Term
- Rental Rate
- Space Use
- Condition
- Available
Space is in shell condition, ready for a customized design to suit your needs. This suite is across the hall from the 98,391 SF vacancy.
- Mostly Open Floor Plan Layout
- Space In Need of Renovation
- Finished Ceilings: 10’ - 11’
- Lease rate does not include utilities, property expenses or building services
- Mostly Open Floor Plan Layout
- Fully Built-Out as Standard Office
11,425 SF of office space with access to on-site amenity center, and exterior patio area adjacent to the vacancy. Private restrooms within the suite and 11'7" clear, open ceiling concept possible. Ideal for office / flex users.
- Partially Built-Out as Standard Office
- Mostly Open Floor Plan Layout
100% climate controlled flex space with 1 loading dock. Suite includes bathrooms and a small office component. Racking included in the warehouse. The space is ideal for flex / manufacturing/light industrial users. On-site town hall training room and tenant lounge.
- Lease rate does not include utilities, property expenses or building services
- 1 Loading Dock
- High Ceilings
- Space is in Excellent Condition
- Central Air Conditioning
| Space | Size | Term | Rental Rate | Space Use | Condition | Available |
| 1st Floor, Ste 150 | 6,687 SF | Negotiable | Upon Request Upon Request Upon Request Upon Request | Office | Shell Space | Now |
| 1st Floor, Ste 350 | 8,280 SF | Negotiable | Upon Request Upon Request Upon Request Upon Request | Office | Full Build-Out | Now |
| 1st Floor, Ste 400 | 11,425 SF | Negotiable | Upon Request Upon Request Upon Request Upon Request | Office | Partial Build-Out | Now |
| 1st Floor - 800 | 18,802 SF | Negotiable | Upon Request Upon Request Upon Request Upon Request | Flex | Full Build-Out | March 01, 2025 |
1st Floor, Ste 150
| Size |
| 6,687 SF |
| Term |
| Negotiable |
| Rental Rate |
| Upon Request Upon Request Upon Request Upon Request |
| Space Use |
| Office |
| Condition |
| Shell Space |
| Available |
| Now |
1st Floor, Ste 350
| Size |
| 8,280 SF |
| Term |
| Negotiable |
| Rental Rate |
| Upon Request Upon Request Upon Request Upon Request |
| Space Use |
| Office |
| Condition |
| Full Build-Out |
| Available |
| Now |
1st Floor, Ste 400
| Size |
| 11,425 SF |
| Term |
| Negotiable |
| Rental Rate |
| Upon Request Upon Request Upon Request Upon Request |
| Space Use |
| Office |
| Condition |
| Partial Build-Out |
| Available |
| Now |
1st Floor - 800
| Size |
| 18,802 SF |
| Term |
| Negotiable |
| Rental Rate |
| Upon Request Upon Request Upon Request Upon Request |
| Space Use |
| Flex |
| Condition |
| Full Build-Out |
| Available |
| March 01, 2025 |
1st Floor, Ste 150
| Size | 6,687 SF |
| Term | Negotiable |
| Rental Rate | Upon Request |
| Space Use | Office |
| Condition | Shell Space |
| Available | Now |
Space is in shell condition, ready for a customized design to suit your needs. This suite is across the hall from the 98,391 SF vacancy.
- Mostly Open Floor Plan Layout
- Finished Ceilings: 10’ - 11’
- Space In Need of Renovation
1st Floor, Ste 350
| Size | 8,280 SF |
| Term | Negotiable |
| Rental Rate | Upon Request |
| Space Use | Office |
| Condition | Full Build-Out |
| Available | Now |
- Lease rate does not include utilities, property expenses or building services
- Fully Built-Out as Standard Office
- Mostly Open Floor Plan Layout
1st Floor, Ste 400
| Size | 11,425 SF |
| Term | Negotiable |
| Rental Rate | Upon Request |
| Space Use | Office |
| Condition | Partial Build-Out |
| Available | Now |
11,425 SF of office space with access to on-site amenity center, and exterior patio area adjacent to the vacancy. Private restrooms within the suite and 11'7" clear, open ceiling concept possible. Ideal for office / flex users.
- Partially Built-Out as Standard Office
- Mostly Open Floor Plan Layout
1st Floor - 800
| Size | 18,802 SF |
| Term | Negotiable |
| Rental Rate | Upon Request |
| Space Use | Flex |
| Condition | Full Build-Out |
| Available | March 01, 2025 |
100% climate controlled flex space with 1 loading dock. Suite includes bathrooms and a small office component. Racking included in the warehouse. The space is ideal for flex / manufacturing/light industrial users. On-site town hall training room and tenant lounge.
- Lease rate does not include utilities, property expenses or building services
- Space is in Excellent Condition
- 1 Loading Dock
- Central Air Conditioning
- High Ceilings
PROPERTY FACTS
Presented by

2621 Van Buren Ave
Hmm, there seems to have been an error sending your message. Please try again.
Thanks! Your message was sent.
















