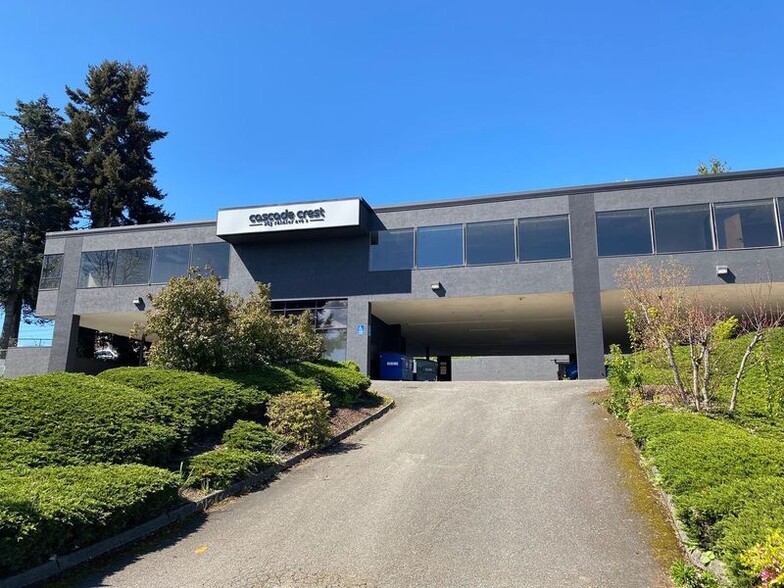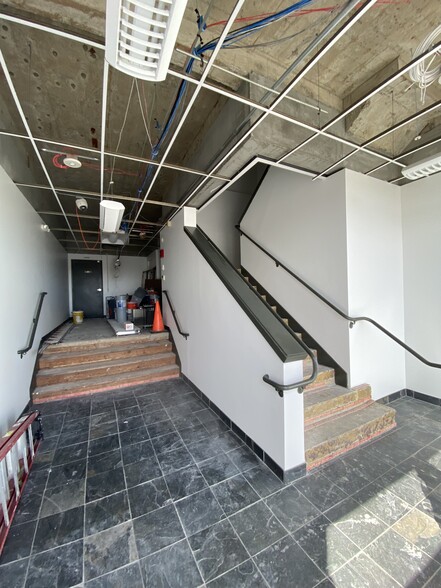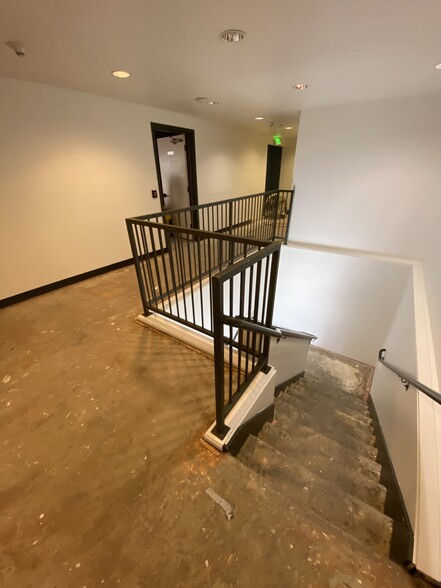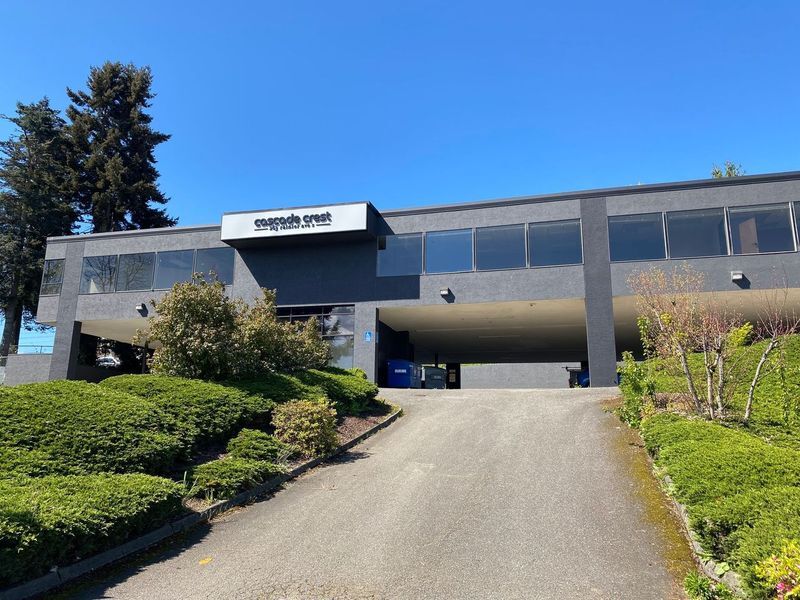
This feature is unavailable at the moment.
We apologize, but the feature you are trying to access is currently unavailable. We are aware of this issue and our team is working hard to resolve the matter.
Please check back in a few minutes. We apologize for the inconvenience.
- LoopNet Team
thank you

Your email has been sent!
Cascade Crest 263 Rainier Ave S
11,620 SF Vacant Office Building Renton, WA 98057 $2,950,000 ($254/SF)



Executive Summary
Renton is emerging as the next hot neighborhood since it is zoned appropriately and has the room to grow. Fueling the growth is a mix of factors — Renton’s reputation as a pro-business city. It offers convenient access to Seattle, Bellevue, Tacoma, and SeaTac International Airport. Home to 99,692 residents, this industrial city has transformed into one of the most affluent areas in the region. The city’s close proximity to Seattle (11 miles) and Bellevue (9 miles) factor into being such a desirable location for commercial tenants. Renton is well known for manufacturing, technology, and healthcare organizations, including the Boeing 737 family of commercial airplanes, Valley Medical Center, Amazon Fulfillment Center, IKEA, Wizards of the Coast and Providence Health & Services. Boeing currently occupies 1.1 million square feet of factory space, which is next to the Renton Municipal Airport. The Seattle Sounders football club has announced their state of the art facility. In October of 2022 The Partners Group, the insurance, wealth management, and employee benefit company has moved from DT Bellevue Southport the stunning Lake Washington mixed use office campus.
Market Highlight
Phase IV of the Rainier Avenue South improvement project in Renton.
The work during this phase will extend from NW 3rd Place to S 3rd Street and will create an accessible, safe, and vibrant environment for pedestrians. These improvements will help to reduce collisions, enhance overall traffic operations through the corridor, and improve the travel of both transit-based and non-motorized movements.
The project will include the following elements:
·Sidewalk widening with streetscaping.
·Pedestrian-scale lighting
·Pedestrian activated traffic signal.
·Upgrading existing traffic signals
·Transit improvements, including an extended Business Access and Transit Lane (BAT lane)
·Planted buffer strips and landscaped medians.
·A pedestrian and bike path will also be built on the east side of Rainier Ave N, between Airport Way and NW 3rd Pl.
Among the improvements will be larger traffic medians and lane buffers that will be landscaped; the widening of sidewalks; improving the street lighting; planting new streetscaping; installing pedestrian-activated signals at NW 3rd Place and SW Victoria Street; modifying the intersections at South 2nd and 3rd Streets to accommodate two-way traffic; and extending the southbound Bus Access and Transit Lane from South 2nd Street to South 3rd Street.
Construction will be handled by Pivetta Brothers Construction Co. and is expected to begin this spring. Initially, the company will remove and trim trees, install new utilities, and carry out survey activities. Construction is expected to run into mid-2025.
Links
Rainier Ave S Phase 4
Renton Reporter- Rainier Avenue Project
•The University of Washington is consolidating a medical lab’s operations in a vacant five-story office building. UW already has leased two of the floors with the Board of Regents scheduled to finalize the deal for the entire building in March.
•Vulcan Real Estate said it’s on track to start building a 385-unit apartment project on a long-held property in the Kennydale neighborhood next year.
•The former Sam’s Club has been converted into a Home Depot
•In addition to the thousands of multi-family units at Longacres and Vulcan’s Kennydale Landing project, around 650 residential units are going up on the old Hi-Lands shopping center on Northeast Sunset Boulevard. The former Fry’s Electronics store property traded hands recently in Renton, showing that investors continue to be attracted to the city’s offerings. A vacant Fry’s Electronics store was sold for $24 million, or approximately $158 per square foot, according to King County property records. The buyer was an entity affiliated with WinCo Foods.
•And, according to market sources, Blue Origin leased nearly 100,000 square feet of office in a Lind Avenue Southwest building.
•All total, Renton has nearly 8,100 residential units in the works along with more than 1.2 million square feet of commercial space.
•Office rent in Renton is a relative bargain compared to Bellevue, with Renton’s $20.00 to $25.00 a-square-foot rate as much as $30 a foot less.
•Scheduled to open in 2026, the Bellevue-to-Burien Stride line will run through Renton and include a new transit center in South Renton and a stop across the street from Vulcan’s Kennydale Landing.
•Renton is also adjacent to Tukwila’s Westfield Southcenter, which is the largest shopping center in Washington and the Pacific Northwest. The 2-level indoor shopping mall has over 200 stores and eateries. In addition to the mall, the surrounding area offers a plethora of retail amenities and activities. Some include Top Golf iFLY Indoor Skydiving, Bowlero Bowl, Northwest Seaplanes, Flying Circus, Family Fun Center and The Museum of Flight.
Investment Highlights
Property Highlights
•Office building sitting on top of booming Downtown Renton
•Renton Rainier Ave project adding much needed upgrade to infrastructure. See attachment and link.
•Vacant building. Very well-maintained excellent bones
•11,619 k square ft
•28,852 lot size
•Medical or office use flex
•Fully built out exam rooms conference rooms private offices reception area estimated floor size 8,122.65 sq ft.
•Open grey shell estimated floor size 3,496 sq ft.
••Renovated restrooms
•Beautiful views of the city
•Outstanding floor plans
•Impressive naturally lighting great big bay windows.
•Exterior freshly painted.
•Great covered parking-recently lined cleaned scrubbed wheel stops repaired.
•Elevator
•ADA
•Phase 1 completed.
Property Facts
Space Availability
- Space
- Size
- Space Use
- Condition
- Available
Versatile medical/office flex space in the heart of downtown Renton. Building consists of two different units with newly renovated common area restrooms, elevator, entirely ADA compliant, and large bay windows possessing great natural light and impressive views throughout the building. Unit 200 has an estimated floor size of 8,122 square feet with fully built out exam rooms, conference rooms, private offices, and reception area.
. Unit 201 is in grey shell condition with fully open floorplan with estimated 3,469 square feet.
| Space | Size | Space Use | Condition | Available |
| 1st Fl-Ste 200 | 8,122 SF | Medical | Full Build-Out | Now |
| 1st Fl-Ste 201 | 3,408 SF | Office | Shell Space | Now |
1st Fl-Ste 200
| Size |
| 8,122 SF |
| Space Use |
| Medical |
| Condition |
| Full Build-Out |
| Available |
| Now |
1st Fl-Ste 201
| Size |
| 3,408 SF |
| Space Use |
| Office |
| Condition |
| Shell Space |
| Available |
| Now |
1st Fl-Ste 200
| Size | 8,122 SF |
| Space Use | Medical |
| Condition | Full Build-Out |
| Available | Now |
Versatile medical/office flex space in the heart of downtown Renton. Building consists of two different units with newly renovated common area restrooms, elevator, entirely ADA compliant, and large bay windows possessing great natural light and impressive views throughout the building. Unit 200 has an estimated floor size of 8,122 square feet with fully built out exam rooms, conference rooms, private offices, and reception area.
1st Fl-Ste 201
| Size | 3,408 SF |
| Space Use | Office |
| Condition | Shell Space |
| Available | Now |
. Unit 201 is in grey shell condition with fully open floorplan with estimated 3,469 square feet.
PROPERTY TAXES
| Parcel Number | 182305-9033 | Improvements Assessment | $1,466,400 |
| Land Assessment | $1,276,700 | Total Assessment | $2,743,100 |
PROPERTY TAXES
Presented by

Cascade Crest | 263 Rainier Ave S
Hmm, there seems to have been an error sending your message. Please try again.
Thanks! Your message was sent.









