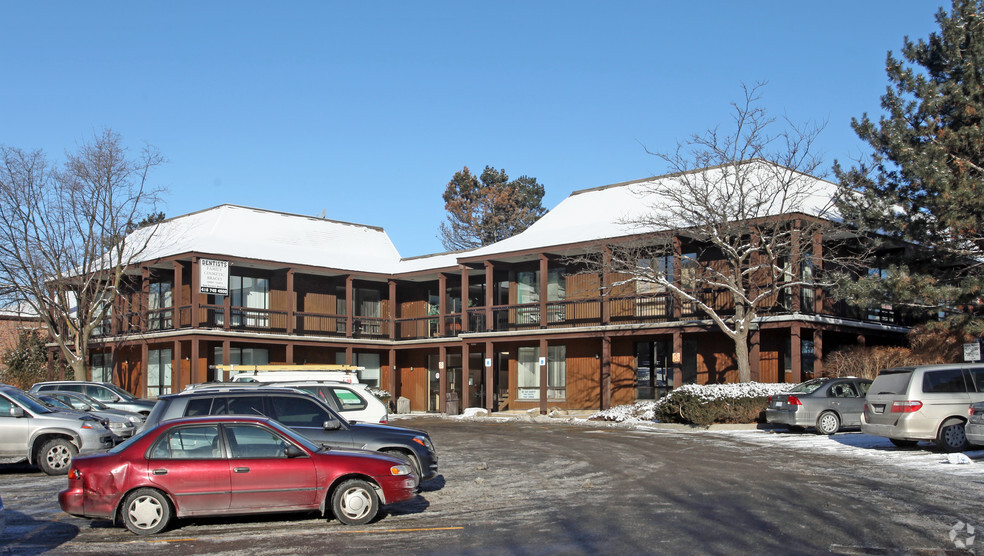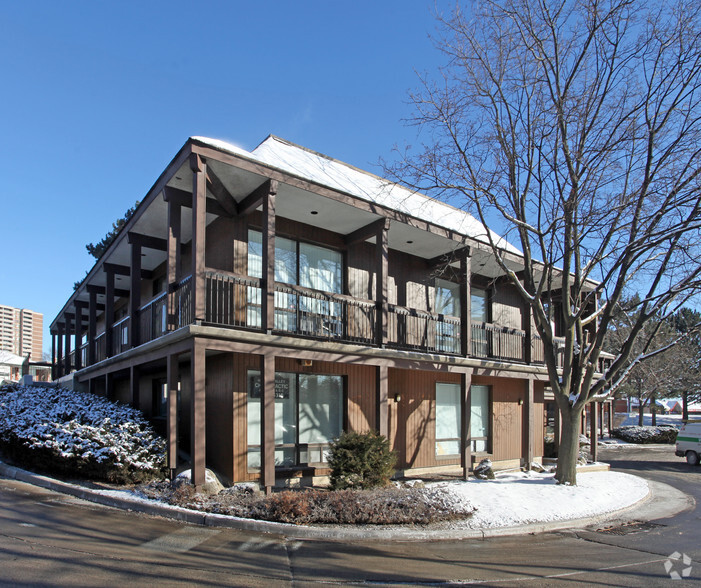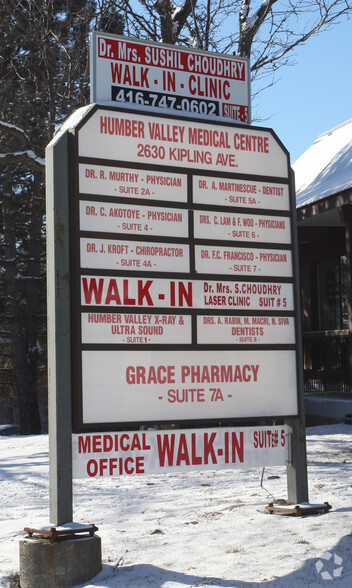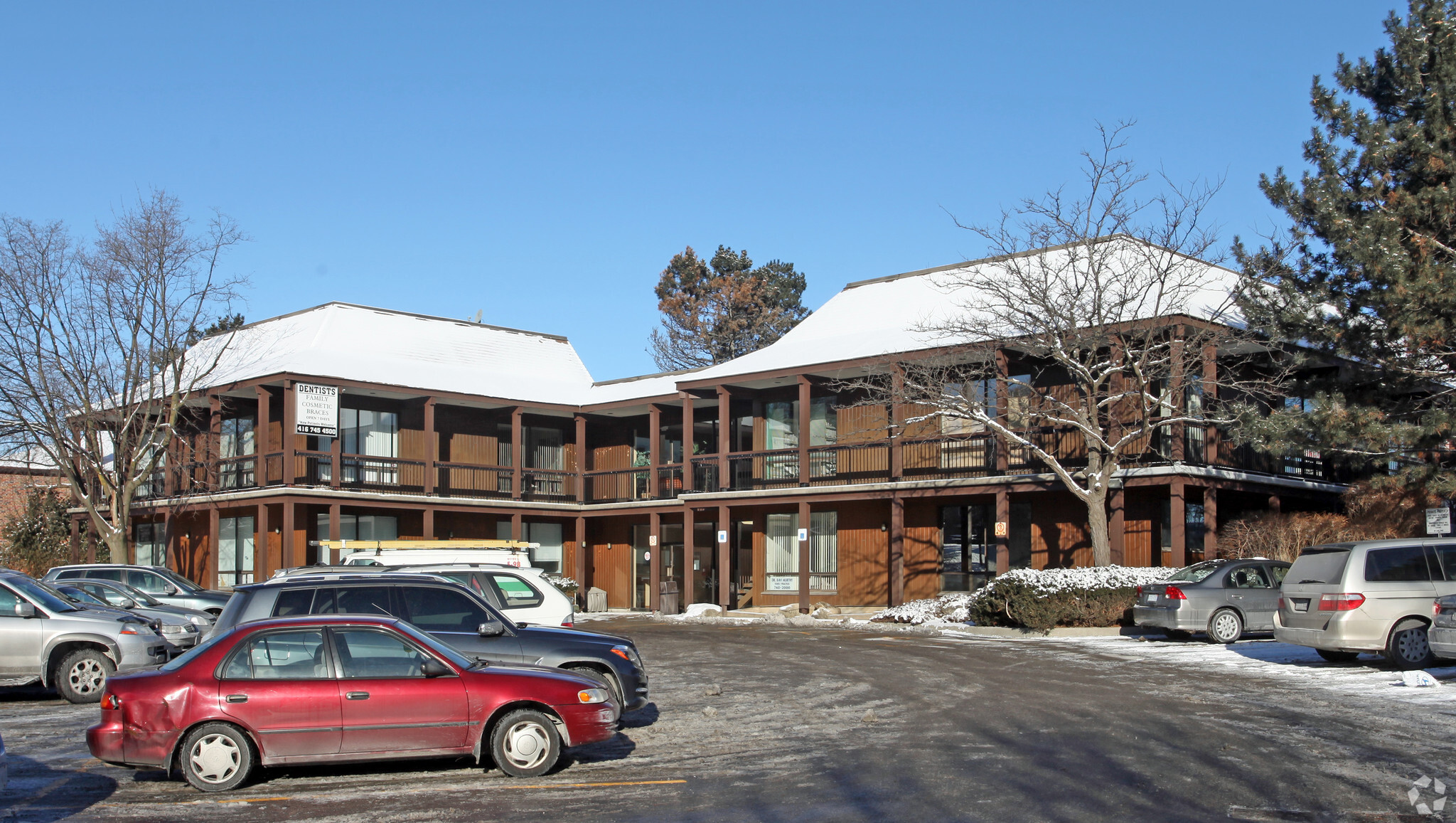
Humber Valley Medical Centre | 2630 Kipling Ave
This feature is unavailable at the moment.
We apologize, but the feature you are trying to access is currently unavailable. We are aware of this issue and our team is working hard to resolve the matter.
Please check back in a few minutes. We apologize for the inconvenience.
- LoopNet Team
thank you

Your email has been sent!
Humber Valley Medical Centre 2630 Kipling Ave
9,772 SF 100% Leased Office Building Toronto, ON M9V 4B9 $4,056,523 USD ($415 USD/SF)



Investment Highlights
- Potential Development Opportunity.
- Close Proximity to Various Amenities & Public Transit.
Executive Summary
The Property is situated on ±0.993 Acres with a large parking lot and 196 ft of frontage on Kipling Avenue. The
Site is comprised of ±9,772 Sq. Ft. Medical Centre with 11 units. This is an income generating property with various tenants including chiropractor, family physician, massage therapist, pharmacy, and more. Zoning and Official Plan permit many commercial and residential uses. Potential development opportunity for a commercial / residential 6-storey terraced mixed-use building. Ideal location in close proximity to various amenities, public transit, and Highways 427, 407 & 400.
Site is comprised of ±9,772 Sq. Ft. Medical Centre with 11 units. This is an income generating property with various tenants including chiropractor, family physician, massage therapist, pharmacy, and more. Zoning and Official Plan permit many commercial and residential uses. Potential development opportunity for a commercial / residential 6-storey terraced mixed-use building. Ideal location in close proximity to various amenities, public transit, and Highways 427, 407 & 400.
Property Facts
Sale Type
Investment
Property Type
Office
Property Subtype
Medical
Building Size
9,772 SF
Building Class
C
Year Built
1977
Price
$4,056,523 USD
Price Per SF
$415 USD
Percent Leased
100%
Tenancy
Multiple
Building Height
2 Stories
Typical Floor Size
4,886 SF
Slab To Slab
10’
Building FAR
0.23
Land Acres
0.99 AC
Zoning
CL - commercial local zone
Parking
50 Spaces (5.12 Spaces per 1,000 SF Leased)
1 of 1
Walk Score ®
Very Walkable (77)
Learn More About Investing in Office Space
1 of 4
VIDEOS
3D TOUR
PHOTOS
STREET VIEW
STREET
MAP
1 of 1
Presented by

Humber Valley Medical Centre | 2630 Kipling Ave
Already a member? Log In
Hmm, there seems to have been an error sending your message. Please try again.
Thanks! Your message was sent.



