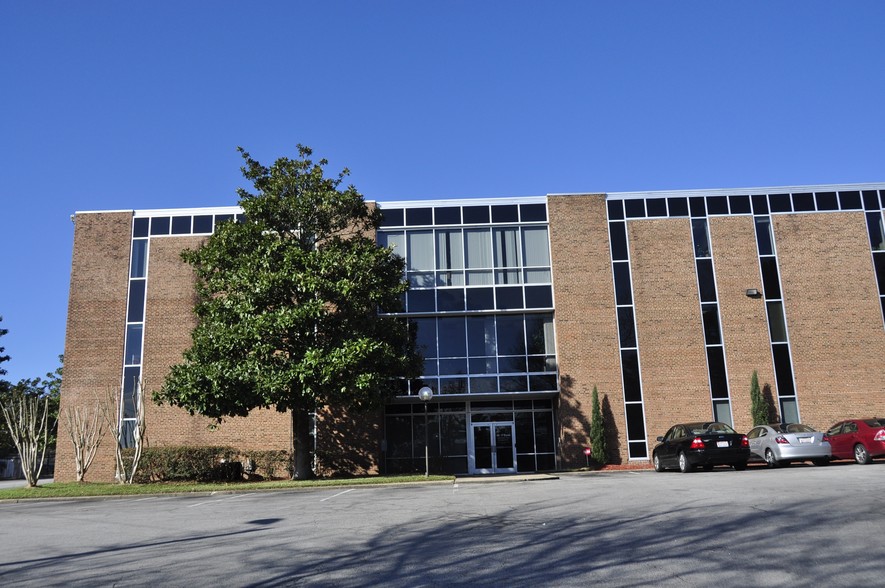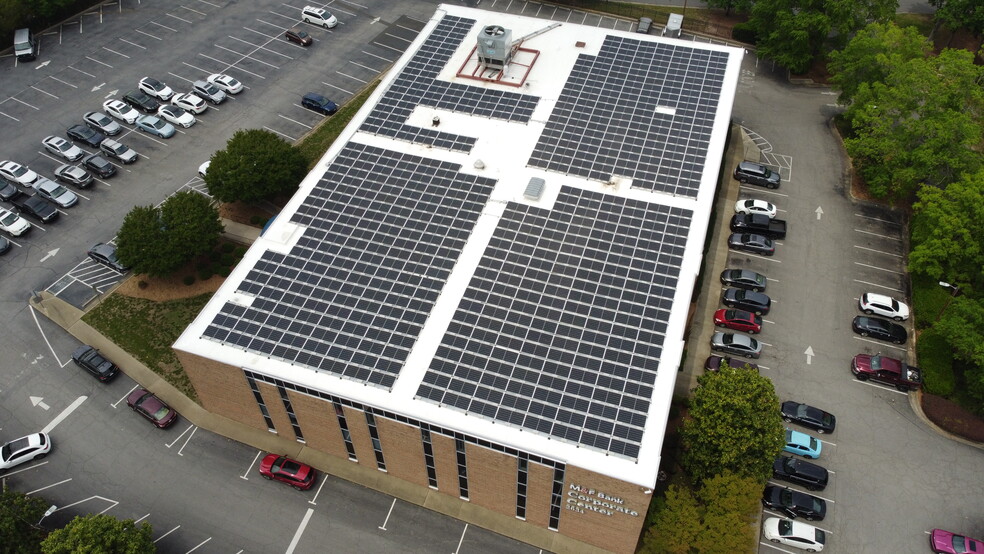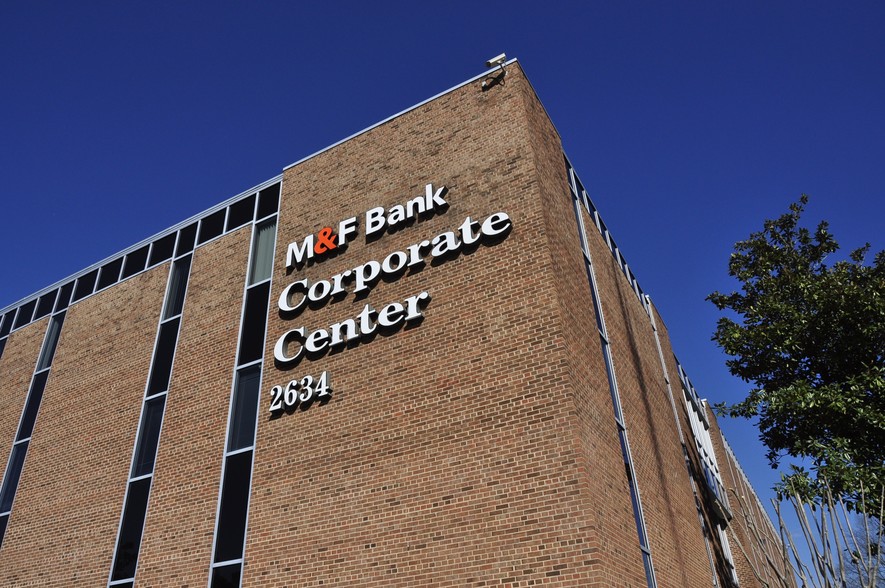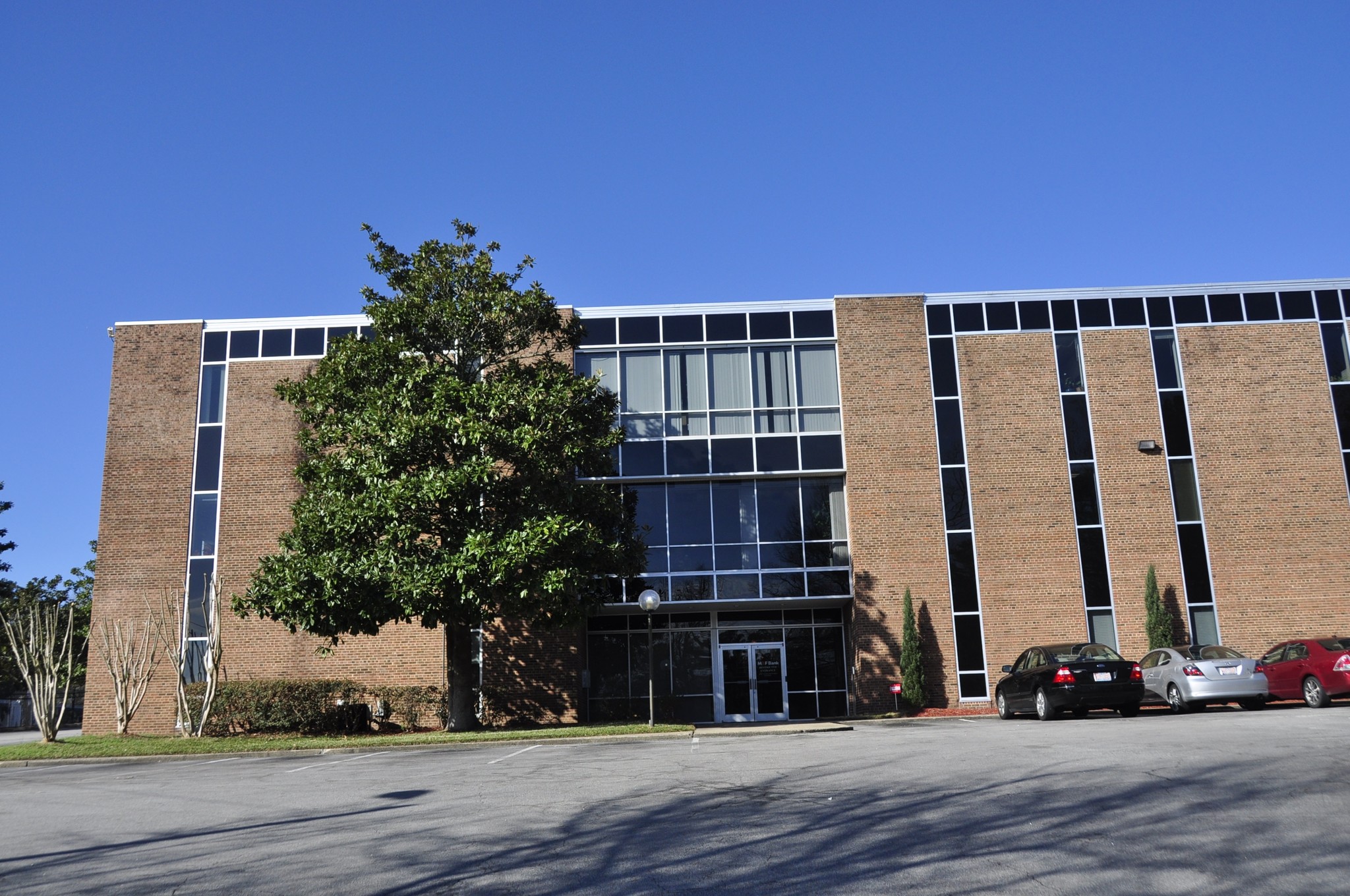M & F Bank Corporate Center 2634 Durham Chapel Hill Blvd 1,870 - 8,742 SF of Space Available in Durham, NC 27707



HIGHLIGHTS
- Great Location on the Durham - Chapel Hill Blvd. - Convenient to Downtown Durham, On the Chapel Hill Side of Durham, and within 3 miles of I40 to Rale
ALL AVAILABLE SPACES(2)
Display Rental Rate as
- SPACE
- SIZE
- TERM
- RENTAL RATE
- SPACE USE
- CONDITION
- AVAILABLE
No power bill, no water bill, includes janitorial ! This is a full service lease . You only pay for Internet service The site ( on the bus line) is located on the main thoroughfare (Durham - Chapel Hill Blvd.) that connects Southern Durham to Downtown and the Duke University area. It is within 2 miles of many of the major economic drivers of Durham including Duke University Hospital, Duke University, DPAC, American Tobacco Campus, and North Carolina Central University. The heart of Downtown Durham, which is realizing a tremendous redevelopment boom, is easily accessed, only 5 minutes away + 6 Miles from I-40 Fire alarm system in place. + 13 Miles from RDU International Airport Please... Great Location on the Durham - Chapel Hill Blvd. - Convenient to Downtown Durham, On the Chapel Hill Side of Durham, and within 3 miles of I40 to Raleigh
- Rate includes utilities, building services and property expenses
- Open Floor Plan Layout
- Space is in Excellent Condition
- Fully Built-Out as Standard Medical Space
- Fits 1 - 12 People
Full service lease (water, power, janitorial included) on Durham-Chapel Hill Blvd. 9 private executive offices, 6 smaller offices, 2 conference rooms, kitchen, LAN/internet room, and large open space for work stations. On the second floor and the building has an elevator. Please call Justin at (919)548-1580 for more information.
- Rate includes utilities, building services and property expenses
- Mostly Open Floor Plan Layout
- 12 Private Offices
- 15 Workstations
- Fully Built-Out as Standard Office
- Fits 10 - 40 People
- 2 Conference Rooms
- Great location
| Space | Size | Term | Rental Rate | Space Use | Condition | Available |
| 2nd Floor, Ste 204 | 1,870 SF | 1-5 Years | $20.00 /SF/YR | Office/Medical | Full Build-Out | Now |
| 2nd Floor, Ste 210 | 6,872 SF | 3-5 Years | $19.50 /SF/YR | Office | Full Build-Out | Now |
2nd Floor, Ste 204
| Size |
| 1,870 SF |
| Term |
| 1-5 Years |
| Rental Rate |
| $20.00 /SF/YR |
| Space Use |
| Office/Medical |
| Condition |
| Full Build-Out |
| Available |
| Now |
2nd Floor, Ste 210
| Size |
| 6,872 SF |
| Term |
| 3-5 Years |
| Rental Rate |
| $19.50 /SF/YR |
| Space Use |
| Office |
| Condition |
| Full Build-Out |
| Available |
| Now |
PROPERTY OVERVIEW
No power bill, no water bill, includes janitorial! The site ( on the bus line) is located on the main thoroughfare (Durham - Chapel Hill Blvd.) that connects Southern Durham to Downtown and the Duke University area. It is within 2 miles of many of the major economic drivers of Durham including Duke University Hospital, Duke University, DPAC, American Tobacco Campus, and North Carolina Central University. The heart of Downtown Durham, which is realizing a tremendous redevelopment boom, is easily accessed, only 5 minutes away + 6 Miles from I-40 Fire alarm system in place. + 13 Miles from RDU International Airport
- Banking
- Bus Line
- Signage










