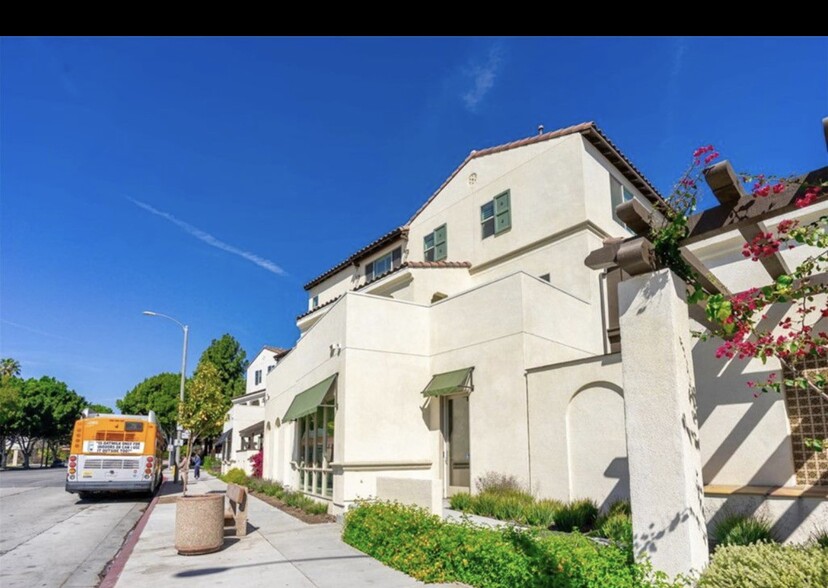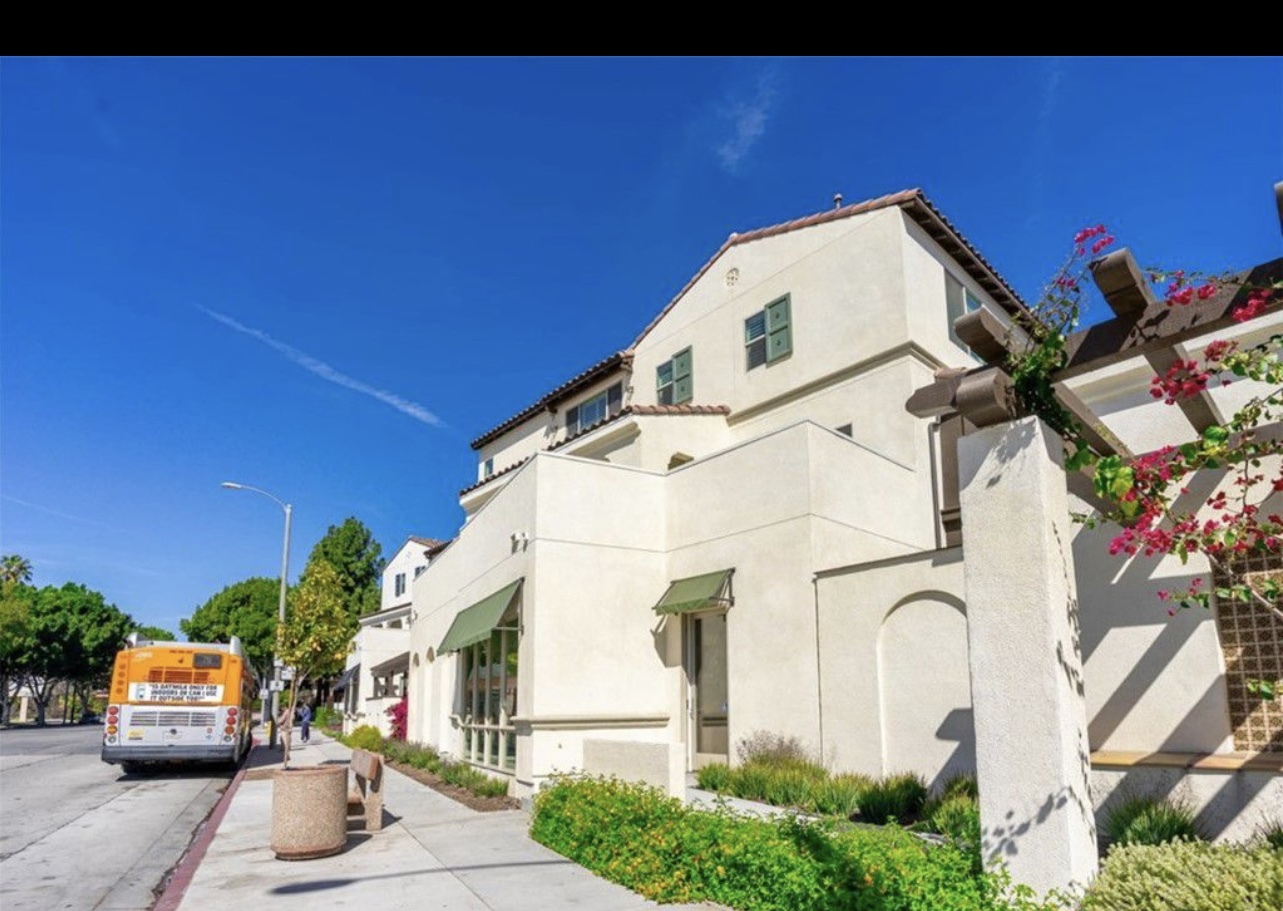
This feature is unavailable at the moment.
We apologize, but the feature you are trying to access is currently unavailable. We are aware of this issue and our team is working hard to resolve the matter.
Please check back in a few minutes. We apologize for the inconvenience.
- LoopNet Team
2634 Paisly Ct
Arcadia, CA 91007
Retail Property For Sale

INVESTMENT HIGHLIGHTS
- Prime Office/Retail Location in Arcadia.
- Residential is located within a gated community.
- Modern design launched by Lennar for both residential and commercial use.
- The community provides communal parking spaces and a cozy outdoor courtyard.
EXECUTIVE SUMMARY
Located in Arcadia, this move-in ready mixed-use townhouse is situated in a high-ranking school district and a bustling shopping area. It is a modern design launched by Lennar for both residential and commercial use and is located at the intersection of Live Oak Avenue and Santa Anita Avenue, It offers convenient transportation options with a variety of supermarkets and shops distributed along the busy streets. The first floor provides Approximately 400 square feet of commercial space, while the second and third floors offer Approximately 1,600 square feet of living area, including three bedrooms and four bathrooms, making a total of Approx. 2,080 square feet. The interior is comfortably designed, with the second floor featuring a bedroom and bathroom, an open-plan living room that leads directly to a small balcony, and kitchen equipped with stainless steel appliances, a refrigerator, and granite countertops. The third floor includes a laundry room, two spacious bedroom suites, and an additional loft that can be used as a family room, study, or entertainment area. The property offers convenience for both school and work commutes. Located within a gated community, it ensures privacy and security. The community provides communal parking spaces and a cozy outdoor courtyard, and you can easily walk to the Starbucks and shops across the street. This is a great opportunity for residency; don't miss out!
PROPERTY FACTS
AMENITIES
- Recessed Lighting
- Air Conditioning
- Balcony
- Smoke Detector
ZONING
| Zoning Code | Mixed-Use |
| Mixed-Use |
Listing ID: 32721371
Date on Market: 8/7/2024
Last Updated:
Address: 2634 Paisly Ct, Arcadia, CA 91007
The Retail Property at 2634 Paisly Ct, Arcadia, CA 91007 is no longer being advertised on LoopNet.com. Contact the broker for information on availability.
RETAIL PROPERTIES IN NEARBY NEIGHBORHOODS
- Old Town Pasadena Mixed Use Properties
- Garvey Mixed Use Properties
- Downtown El Monte Mixed Use Properties
- Mountain View Mixed Use Properties
- Marceline Mixed Use Properties
- Covina-Valley Mixed Use Properties
- Uptown Whittier Mixed Use Properties
- Monterey Hills Mixed Use Properties
- Playhouse Village Mixed Use Properties
- San Gabriel Valley Mixed Use Properties
- Southeast Los Angeles Mixed Use Properties
- Downtown Los Angeles Mixed Use Properties
- Northeast Los Angeles Mixed Use Properties
NEARBY LISTINGS
- 9225 Las Tunas Dr, Temple City CA
- 9130 Las Tunas Dr, Temple City CA
- 9651 Valley Blvd, Rosemead CA
- 7758-7760 Garvey Ave, Rosemead CA
- 187 N Sierra Madre Blvd, Pasadena CA
- 8749 Valley Blvd, Rosemead CA
- 9350 Lower Azusa Rd, Temple City CA
- 4115 Maine Ave, Baldwin Park CA
- 216-222 E Valley Blvd, San Gabriel CA
- 2619 E Colorado Blvd, Pasadena CA
- 2877 Nina St, Pasadena CA
- 3200 Del Mar Ave, Rosemead CA
- 5604-5608 Rosemead Blvd, Temple City CA
- 3128-3156 San Gabriel Blvd, Rosemead CA
- 2712 San Gabriel Blvd, Rosemead CA

