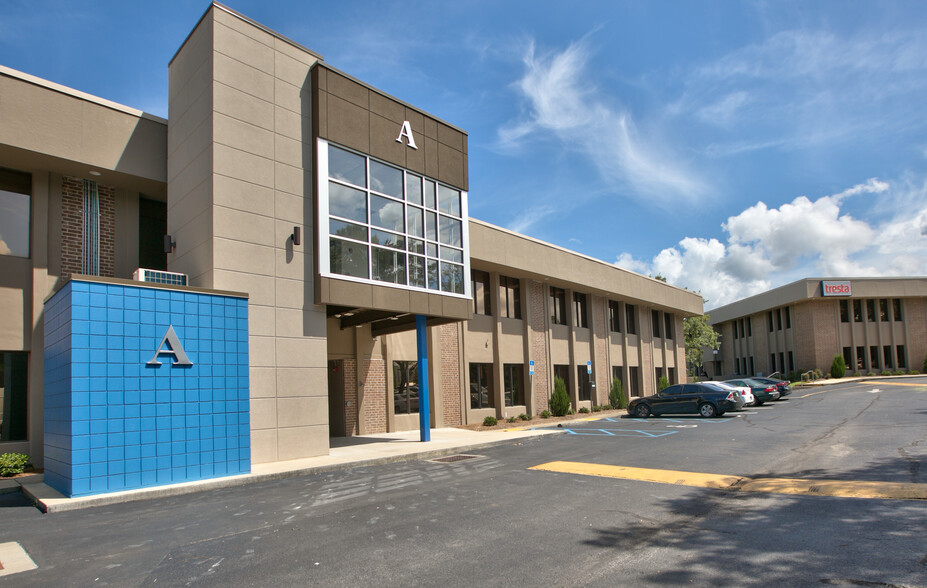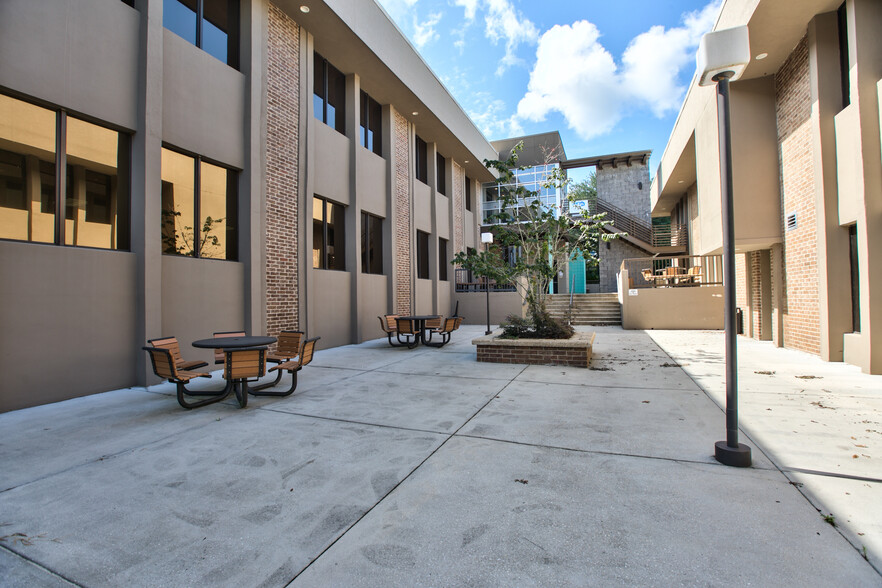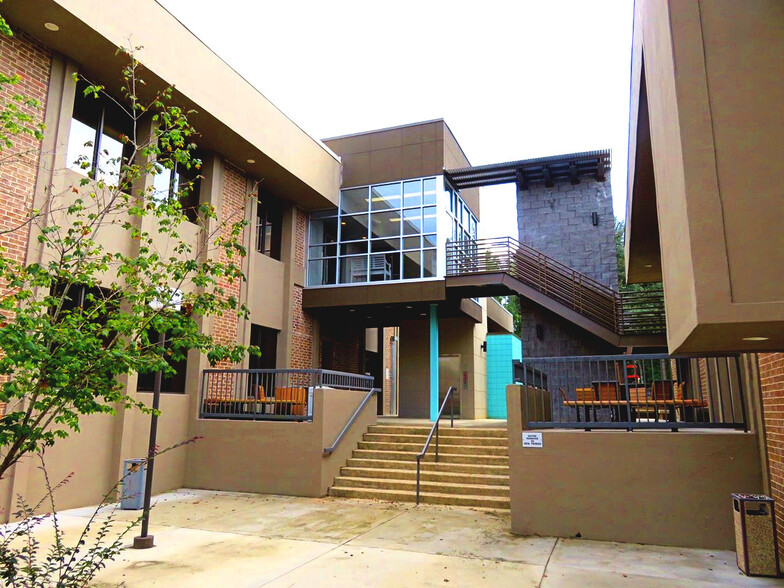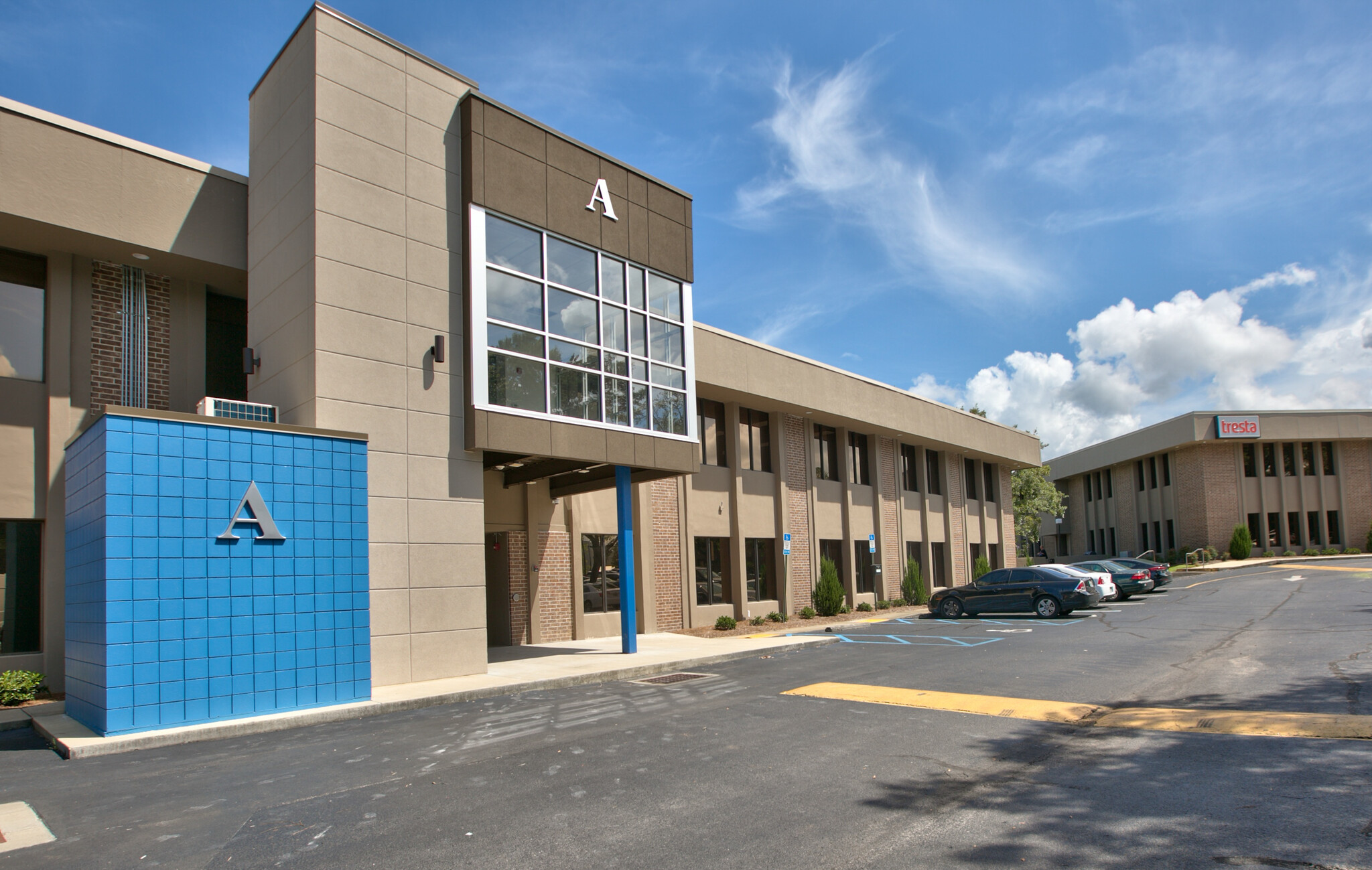
This feature is unavailable at the moment.
We apologize, but the feature you are trying to access is currently unavailable. We are aware of this issue and our team is working hard to resolve the matter.
Please check back in a few minutes. We apologize for the inconvenience.
- LoopNet Team
thank you

Your email has been sent!
Edgewater Corporate Center Tallahassee, FL 32303
2,000 - 34,000 SF of Office Space Available



Park Highlights
- Ample parking
- Controlled access security
- Major Signage at roads
- Executive Suites
- professional campus
- Onsite Management
PARK FACTS
| Min. Divisible | 2,000 SF | Park Type | Office Park |
| Min. Divisible | 2,000 SF |
| Park Type | Office Park |
all available spaces(3)
Display Rental Rate as
- Space
- Size
- Term
- Rental Rate
- Space Use
- Condition
- Available
- Rate includes utilities, building services and property expenses
- Fits 12 - 52 People
Formerly a technology software company with call center capability along with training, open work area, executive suites and R&D areas, the space can be functional for multiple users for professional, association, call center, back-office, government contractors and related. The IT infrastructure is very robust and includes an onsite generator servicing the entire floor.
- Rate includes utilities, building services and property expenses
- Fits 17 - 144 People
| Space | Size | Term | Rental Rate | Space Use | Condition | Available |
| 1st Floor, Ste B-112 | 4,500-6,500 SF | Negotiable | $19.75 /SF/YR $1.65 /SF/MO $212.59 /m²/YR $17.72 /m²/MO $10,698 /MO $128,375 /YR | Office | - | Now |
| 2nd Floor, Ste B200 | 6,500-18,000 SF | Negotiable | $19.75 /SF/YR $1.65 /SF/MO $212.59 /m²/YR $17.72 /m²/MO $29,625 /MO $355,500 /YR | Office | - | Now |
2639 N Monroe St - 1st Floor - Ste B-112
2639 N Monroe St - 2nd Floor - Ste B200
- Space
- Size
- Term
- Rental Rate
- Space Use
- Condition
- Available
Floor Plan can be used for a single tenant looking for 9,800 sf or combined with 20,000 sf on floor above. This floor also has ability to lease form executive suites to 2,000 sf increments based on the common hallways and layout. A large conference room, break room and add'l family restroom are within suite.
- Rate includes utilities, building services and property expenses
- Office intensive layout
- 2 Conference Rooms
- Fully Built-Out as Professional Services Office
- Fits 5 - 76 People
- Space is in Excellent Condition
| Space | Size | Term | Rental Rate | Space Use | Condition | Available |
| 1st Floor, Ste C-100 | 2,000-9,500 SF | Negotiable | $18.25 /SF/YR $1.52 /SF/MO $196.44 /m²/YR $16.37 /m²/MO $14,448 /MO $173,375 /YR | Office | Full Build-Out | Now |
2639 N Monroe St - 1st Floor - Ste C-100
2639 N Monroe St - 1st Floor - Ste B-112
| Size | 4,500-6,500 SF |
| Term | Negotiable |
| Rental Rate | $19.75 /SF/YR |
| Space Use | Office |
| Condition | - |
| Available | Now |
- Rate includes utilities, building services and property expenses
- Fits 12 - 52 People
2639 N Monroe St - 2nd Floor - Ste B200
| Size | 6,500-18,000 SF |
| Term | Negotiable |
| Rental Rate | $19.75 /SF/YR |
| Space Use | Office |
| Condition | - |
| Available | Now |
Formerly a technology software company with call center capability along with training, open work area, executive suites and R&D areas, the space can be functional for multiple users for professional, association, call center, back-office, government contractors and related. The IT infrastructure is very robust and includes an onsite generator servicing the entire floor.
- Rate includes utilities, building services and property expenses
- Fits 17 - 144 People
2639 N Monroe St - 1st Floor - Ste C-100
| Size | 2,000-9,500 SF |
| Term | Negotiable |
| Rental Rate | $18.25 /SF/YR |
| Space Use | Office |
| Condition | Full Build-Out |
| Available | Now |
Floor Plan can be used for a single tenant looking for 9,800 sf or combined with 20,000 sf on floor above. This floor also has ability to lease form executive suites to 2,000 sf increments based on the common hallways and layout. A large conference room, break room and add'l family restroom are within suite.
- Rate includes utilities, building services and property expenses
- Fully Built-Out as Professional Services Office
- Office intensive layout
- Fits 5 - 76 People
- 2 Conference Rooms
- Space is in Excellent Condition
Park Overview
Edgewater Executive Center is positioned in the path of growth and activity in Tallahassee. With direct access to both US 27 that connects to Downtown Tallahassee and U.S. Interstate 10 connecting east and west Tallahassee, Edgewater is the only office park in region that provides a central point of business operations in area and located less than 3 miles from Capitol. From executive offices suites to single tenant floor up to 20,000 SF corporate headquarters, Edgewater Corporate Center can be the path from start-up to established company without changing your address. Whether changing size, structure or business platform, Edgewater has professional office suites ready to lease with flexible floor plans and designs, windowed and interior suites available! Property Marketing Brochure: https://buildout.com/docs/documents/1431708?token=d0e64c5109b1be78a5d434bec3e8fcb42063509b Executive Suites Marketing Brochure: https://buildout.com/docs/documents/1558538?token=d0f4483cab645f5b5058aef56ede1e616fe72653 Website: https://www.structureiq.net/for-lease-listings/edgewater-corporate-center
Presented by

Edgewater Corporate Center | Tallahassee, FL 32303
Hmm, there seems to have been an error sending your message. Please try again.
Thanks! Your message was sent.



