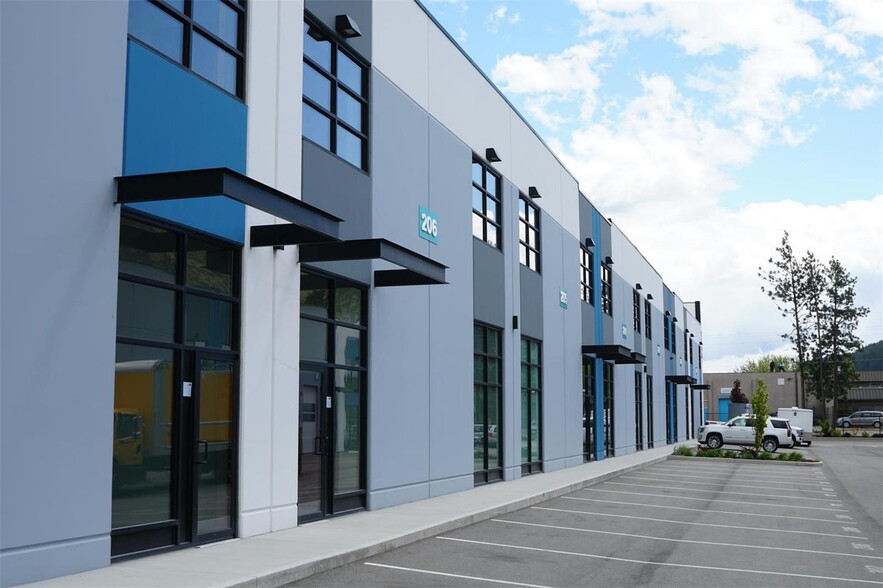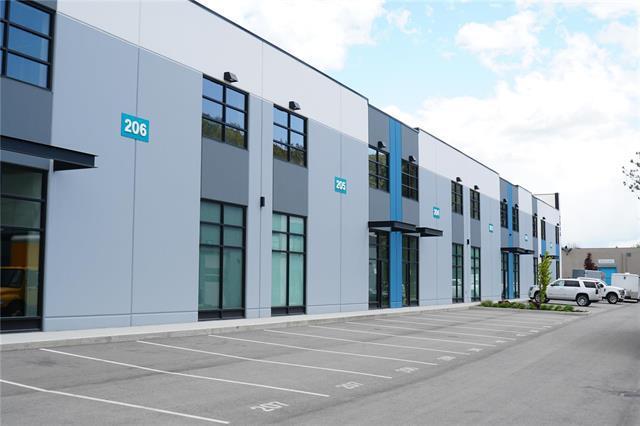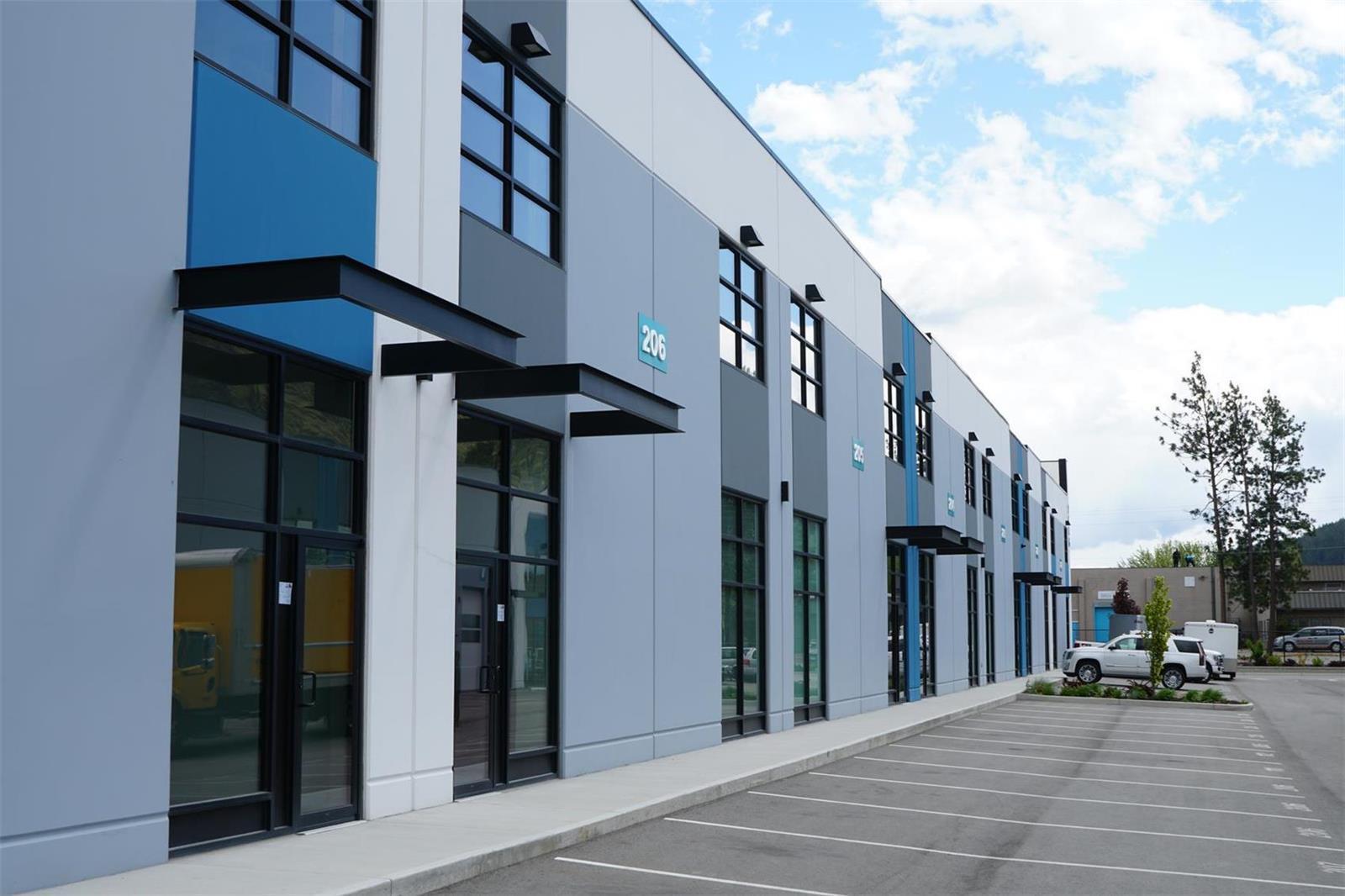
This feature is unavailable at the moment.
We apologize, but the feature you are trying to access is currently unavailable. We are aware of this issue and our team is working hard to resolve the matter.
Please check back in a few minutes. We apologize for the inconvenience.
- LoopNet Team
thank you

Your email has been sent!
2646 Kyle Rd
5,860 - 29,375 SF of 4-Star Space Available in West Kelowna, BC V1Z 4B2


Features
all available spaces(5)
Display Rental Rate as
- Space
- Size
- Term
- Rental Rate
- Space Use
- Condition
- Available
Each unit has its own mezzanine and 5 dedicated parking stalls, as well as ample additional space in the rear of the building. The construction of the second story of all units is steel with a polished concrete floor. Each unit has a clear ceiling height of 24ft. All units have grade level motorized loading doors at 10’w x 12’h. All units are also equipped with their own individual accessible washrooms, gas heaters for the large warehouse spaces including digital thermostats and 2 large electric ceiling fans. Each unit is equipped with a 3 phase 200 amp service that is individually metered. The lighting is high efficiency LED occupancy sensors. Each unit has been roughed-in with framing, plumbing and electrical to allow for indoor/vertical growers. Rough-ins can be removed and Landlord can provide open warehouse space if desired by Tenant.
- Lease rate does not include utilities, property expenses or building services
Each unit has its own mezzanine and 5 dedicated parking stalls, as well as ample additional space in the rear of the building. The construction of the second story of all units is steel with a polished concrete floor. Each unit has a clear ceiling height of 24ft. All units have grade level motorized loading doors at 10’w x 12’h. All units are also equipped with their own individual accessible washrooms, gas heaters for the large warehouse spaces including digital thermostats and 2 large electric ceiling fans. Each unit is equipped with a 3 phase 200 amp service that is individually metered. The lighting is high efficiency LED occupancy sensors. Each unit has been roughed-in with framing, plumbing and electrical to allow for indoor/vertical growers. Rough-ins can be removed and Landlord can provide open warehouse space if desired by Tenant.
- Lease rate does not include utilities, property expenses or building services
- Central Air Conditioning
Each unit has its own mezzanine and 5 dedicated parking stalls, as well as ample additional space in the rear of the building. The construction of the second story of all units is steel with a polished concrete floor. Each unit has a clear ceiling height of 24ft. All units have grade level motorized loading doors at 10’w x 12’h. All units are also equipped with their own individual accessible washrooms, gas heaters for the large warehouse spaces including digital thermostats and 2 large electric ceiling fans. Each unit is equipped with a 3 phase 200 amp service that is individually metered. The lighting is high efficiency LED occupancy sensors. Each unit has been roughed-in with framing, plumbing and electrical to allow for indoor/vertical growers. Rough-ins can be removed and Landlord can provide open warehouse space if desired by Tenant.
- Lease rate does not include utilities, property expenses or building services
- Partitioned Offices
- Natural Light
- Space is in Excellent Condition
- Emergency Lighting
Units 202, 203, 204, 206 and 207 are now available to lease as one, two or three assembled leasable spaces. Each unit has its own mezzanine and 5 dedicated parking stalls, as well as ample additional space in the rear of the building. The construction of the second story of all units is steel with a polished concrete floor. Each unit has a clear ceiling height of 24ft. All units have grade level motorized loading doors at 10’w x 12’h. All units are also equipped with their own individual accessible washrooms, gas heaters for the large warehouse spaces including digital thermostats and 2 large electric ceiling fans. Each unit is equipped with a 3 phase 200 amp service that is individually metered. The lighting is high efficiency LED occupancy sensors. Each unit has been roughed-in with framing, plumbing and electrical to allow for indoor/vertical growers. Rough-ins can be removed and Landlord can provide open warehouse space if desired by Tenant. Building is ""AS-NEW"". (36702657)
- Lease rate does not include utilities, property expenses or building services
- Finished Ceilings: 24’
- Can be combined with additional space(s) for up to 11,720 SF of adjacent space
- Fits 15 - 47 People
- Space is in Excellent Condition
Units 202, 203, 204, 206 and 207 are now available to lease as one, two or three assembled leasable spaces. Each unit has its own mezzanine and 5 dedicated parking stalls, as well as ample additional space in the rear of the building. The construction of the second story of all units is steel with a polished concrete floor. Each unit has a clear ceiling height of 24ft. All units have grade level motorized loading doors at 10’w x 12’h. All units are also equipped with their own individual accessible washrooms, gas heaters for the large warehouse spaces including digital thermostats and 2 large electric ceiling fans. Each unit is equipped with a 3 phase 200 amp service that is individually metered. The lighting is high efficiency LED occupancy sensors. Each unit has been roughed-in with framing, plumbing and electrical to allow for indoor/vertical growers. Rough-ins can be removed and Landlord can provide open warehouse space if desired by Tenant. Building is ""AS-NEW"".
- Lease rate does not include utilities, property expenses or building services
- Secure Storage
- Natural Light
- Each unit has 5 dedicated parking stalls
- Can be combined with additional space(s) for up to 11,720 SF of adjacent space
- Emergency Lighting
- Each unit has its own mezzanine
- Clear ceiling height of 24f
| Space | Size | Term | Rental Rate | Space Use | Condition | Available |
| 1st Floor - 202 | 5,885 SF | 1-10 Years | $14.11 USD/SF/YR $1.18 USD/SF/MO $151.88 USD/m²/YR $12.66 USD/m²/MO $6,920 USD/MO $83,038 USD/YR | Industrial | Full Build-Out | Now |
| 1st Floor - 203 | 5,885 SF | 1-10 Years | $14.11 USD/SF/YR $1.18 USD/SF/MO $151.88 USD/m²/YR $12.66 USD/m²/MO $6,920 USD/MO $83,038 USD/YR | Industrial | Full Build-Out | Now |
| 1st Floor - 204 | 5,885 SF | Negotiable | $14.11 USD/SF/YR $1.18 USD/SF/MO $151.88 USD/m²/YR $12.66 USD/m²/MO $6,920 USD/MO $83,038 USD/YR | Industrial | Full Build-Out | Now |
| 1st Floor, Ste 206 | 5,860 SF | Negotiable | $14.11 USD/SF/YR $1.18 USD/SF/MO $151.88 USD/m²/YR $12.66 USD/m²/MO $6,890 USD/MO $82,685 USD/YR | Office | - | Now |
| 1st Floor - 207 | 5,860 SF | Negotiable | $14.11 USD/SF/YR $1.18 USD/SF/MO $151.88 USD/m²/YR $12.66 USD/m²/MO $6,890 USD/MO $82,685 USD/YR | Industrial | Full Build-Out | Now |
1st Floor - 202
| Size |
| 5,885 SF |
| Term |
| 1-10 Years |
| Rental Rate |
| $14.11 USD/SF/YR $1.18 USD/SF/MO $151.88 USD/m²/YR $12.66 USD/m²/MO $6,920 USD/MO $83,038 USD/YR |
| Space Use |
| Industrial |
| Condition |
| Full Build-Out |
| Available |
| Now |
1st Floor - 203
| Size |
| 5,885 SF |
| Term |
| 1-10 Years |
| Rental Rate |
| $14.11 USD/SF/YR $1.18 USD/SF/MO $151.88 USD/m²/YR $12.66 USD/m²/MO $6,920 USD/MO $83,038 USD/YR |
| Space Use |
| Industrial |
| Condition |
| Full Build-Out |
| Available |
| Now |
1st Floor - 204
| Size |
| 5,885 SF |
| Term |
| Negotiable |
| Rental Rate |
| $14.11 USD/SF/YR $1.18 USD/SF/MO $151.88 USD/m²/YR $12.66 USD/m²/MO $6,920 USD/MO $83,038 USD/YR |
| Space Use |
| Industrial |
| Condition |
| Full Build-Out |
| Available |
| Now |
1st Floor, Ste 206
| Size |
| 5,860 SF |
| Term |
| Negotiable |
| Rental Rate |
| $14.11 USD/SF/YR $1.18 USD/SF/MO $151.88 USD/m²/YR $12.66 USD/m²/MO $6,890 USD/MO $82,685 USD/YR |
| Space Use |
| Office |
| Condition |
| - |
| Available |
| Now |
1st Floor - 207
| Size |
| 5,860 SF |
| Term |
| Negotiable |
| Rental Rate |
| $14.11 USD/SF/YR $1.18 USD/SF/MO $151.88 USD/m²/YR $12.66 USD/m²/MO $6,890 USD/MO $82,685 USD/YR |
| Space Use |
| Industrial |
| Condition |
| Full Build-Out |
| Available |
| Now |
1st Floor - 202
| Size | 5,885 SF |
| Term | 1-10 Years |
| Rental Rate | $14.11 USD/SF/YR |
| Space Use | Industrial |
| Condition | Full Build-Out |
| Available | Now |
Each unit has its own mezzanine and 5 dedicated parking stalls, as well as ample additional space in the rear of the building. The construction of the second story of all units is steel with a polished concrete floor. Each unit has a clear ceiling height of 24ft. All units have grade level motorized loading doors at 10’w x 12’h. All units are also equipped with their own individual accessible washrooms, gas heaters for the large warehouse spaces including digital thermostats and 2 large electric ceiling fans. Each unit is equipped with a 3 phase 200 amp service that is individually metered. The lighting is high efficiency LED occupancy sensors. Each unit has been roughed-in with framing, plumbing and electrical to allow for indoor/vertical growers. Rough-ins can be removed and Landlord can provide open warehouse space if desired by Tenant.
- Lease rate does not include utilities, property expenses or building services
1st Floor - 203
| Size | 5,885 SF |
| Term | 1-10 Years |
| Rental Rate | $14.11 USD/SF/YR |
| Space Use | Industrial |
| Condition | Full Build-Out |
| Available | Now |
Each unit has its own mezzanine and 5 dedicated parking stalls, as well as ample additional space in the rear of the building. The construction of the second story of all units is steel with a polished concrete floor. Each unit has a clear ceiling height of 24ft. All units have grade level motorized loading doors at 10’w x 12’h. All units are also equipped with their own individual accessible washrooms, gas heaters for the large warehouse spaces including digital thermostats and 2 large electric ceiling fans. Each unit is equipped with a 3 phase 200 amp service that is individually metered. The lighting is high efficiency LED occupancy sensors. Each unit has been roughed-in with framing, plumbing and electrical to allow for indoor/vertical growers. Rough-ins can be removed and Landlord can provide open warehouse space if desired by Tenant.
- Lease rate does not include utilities, property expenses or building services
- Central Air Conditioning
1st Floor - 204
| Size | 5,885 SF |
| Term | Negotiable |
| Rental Rate | $14.11 USD/SF/YR |
| Space Use | Industrial |
| Condition | Full Build-Out |
| Available | Now |
Each unit has its own mezzanine and 5 dedicated parking stalls, as well as ample additional space in the rear of the building. The construction of the second story of all units is steel with a polished concrete floor. Each unit has a clear ceiling height of 24ft. All units have grade level motorized loading doors at 10’w x 12’h. All units are also equipped with their own individual accessible washrooms, gas heaters for the large warehouse spaces including digital thermostats and 2 large electric ceiling fans. Each unit is equipped with a 3 phase 200 amp service that is individually metered. The lighting is high efficiency LED occupancy sensors. Each unit has been roughed-in with framing, plumbing and electrical to allow for indoor/vertical growers. Rough-ins can be removed and Landlord can provide open warehouse space if desired by Tenant.
- Lease rate does not include utilities, property expenses or building services
- Space is in Excellent Condition
- Partitioned Offices
- Emergency Lighting
- Natural Light
1st Floor, Ste 206
| Size | 5,860 SF |
| Term | Negotiable |
| Rental Rate | $14.11 USD/SF/YR |
| Space Use | Office |
| Condition | - |
| Available | Now |
Units 202, 203, 204, 206 and 207 are now available to lease as one, two or three assembled leasable spaces. Each unit has its own mezzanine and 5 dedicated parking stalls, as well as ample additional space in the rear of the building. The construction of the second story of all units is steel with a polished concrete floor. Each unit has a clear ceiling height of 24ft. All units have grade level motorized loading doors at 10’w x 12’h. All units are also equipped with their own individual accessible washrooms, gas heaters for the large warehouse spaces including digital thermostats and 2 large electric ceiling fans. Each unit is equipped with a 3 phase 200 amp service that is individually metered. The lighting is high efficiency LED occupancy sensors. Each unit has been roughed-in with framing, plumbing and electrical to allow for indoor/vertical growers. Rough-ins can be removed and Landlord can provide open warehouse space if desired by Tenant. Building is ""AS-NEW"". (36702657)
- Lease rate does not include utilities, property expenses or building services
- Fits 15 - 47 People
- Finished Ceilings: 24’
- Space is in Excellent Condition
- Can be combined with additional space(s) for up to 11,720 SF of adjacent space
1st Floor - 207
| Size | 5,860 SF |
| Term | Negotiable |
| Rental Rate | $14.11 USD/SF/YR |
| Space Use | Industrial |
| Condition | Full Build-Out |
| Available | Now |
Units 202, 203, 204, 206 and 207 are now available to lease as one, two or three assembled leasable spaces. Each unit has its own mezzanine and 5 dedicated parking stalls, as well as ample additional space in the rear of the building. The construction of the second story of all units is steel with a polished concrete floor. Each unit has a clear ceiling height of 24ft. All units have grade level motorized loading doors at 10’w x 12’h. All units are also equipped with their own individual accessible washrooms, gas heaters for the large warehouse spaces including digital thermostats and 2 large electric ceiling fans. Each unit is equipped with a 3 phase 200 amp service that is individually metered. The lighting is high efficiency LED occupancy sensors. Each unit has been roughed-in with framing, plumbing and electrical to allow for indoor/vertical growers. Rough-ins can be removed and Landlord can provide open warehouse space if desired by Tenant. Building is ""AS-NEW"".
- Lease rate does not include utilities, property expenses or building services
- Can be combined with additional space(s) for up to 11,720 SF of adjacent space
- Secure Storage
- Emergency Lighting
- Natural Light
- Each unit has its own mezzanine
- Each unit has 5 dedicated parking stalls
- Clear ceiling height of 24f
Property Overview
Units 202, 203, 204, 206 and 207 are now available to lease as one, two or three assembled leasable spaces. Each unit has its own mezzanine and 5 dedicated parking stalls, as well as ample additional space in the rear of the building. The construction of the second story of all units is steel with a polished concrete floor. Each unit has a clear ceiling height of 24ft. All units have grade level motorized loading doors at 10’w x 12’h. All units are also equipped with their own individual accessible washrooms, gas heaters for the large warehouse spaces including digital thermostats and 2 large electric ceiling fans. Each unit is equipped with a 3 phase 200 amp service that is individually metered. The lighting is high efficiency LED occupancy sensors. Each unit has been roughed-in with framing, plumbing and electrical to allow for indoor/vertical growers. Rough-ins can be removed and Landlord can provide open warehouse space if desired by Tenant. Building is "AS-NEW".
Distribution FACILITY FACTS
Learn More About Renting Industrial Properties
Presented by

2646 Kyle Rd
Hmm, there seems to have been an error sending your message. Please try again.
Thanks! Your message was sent.









