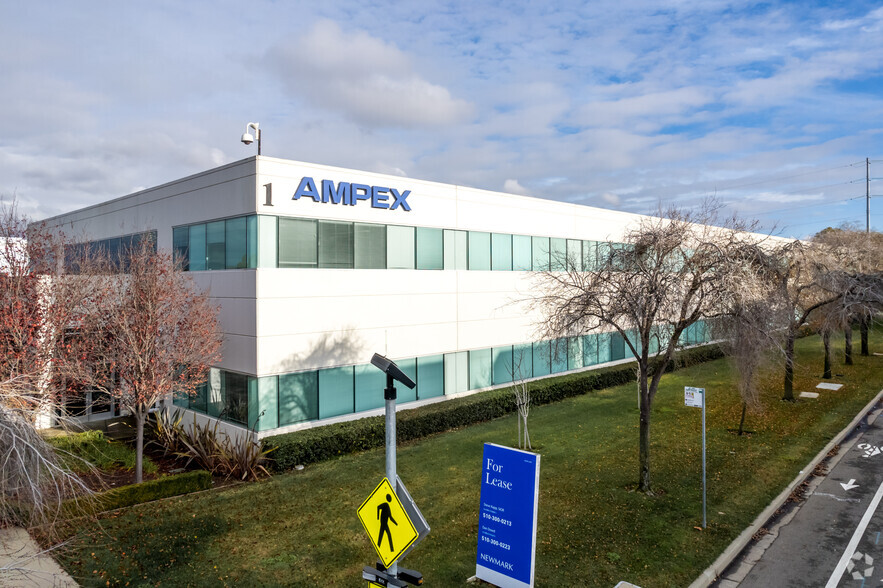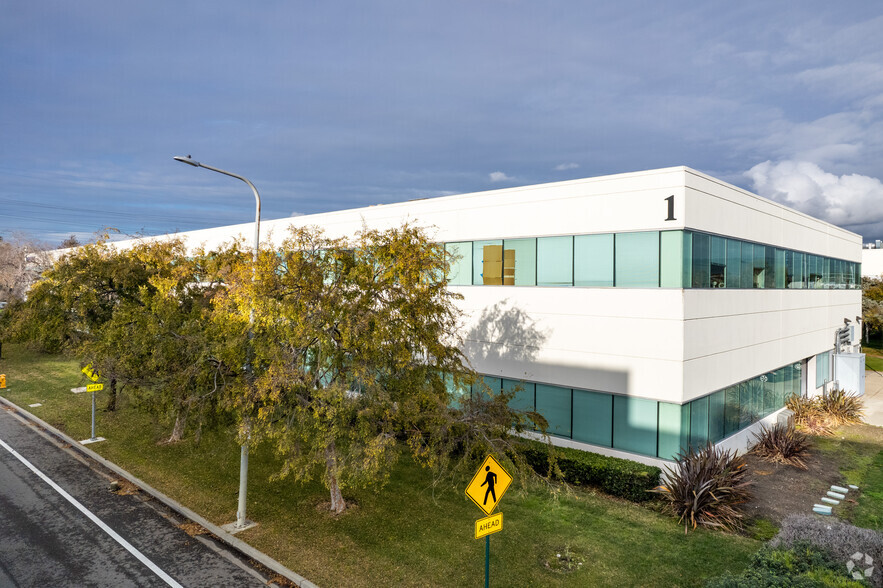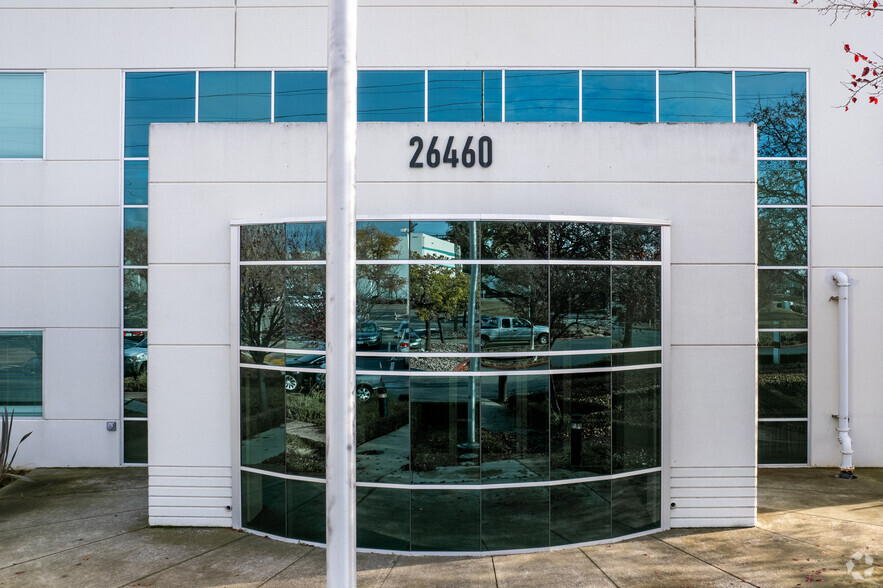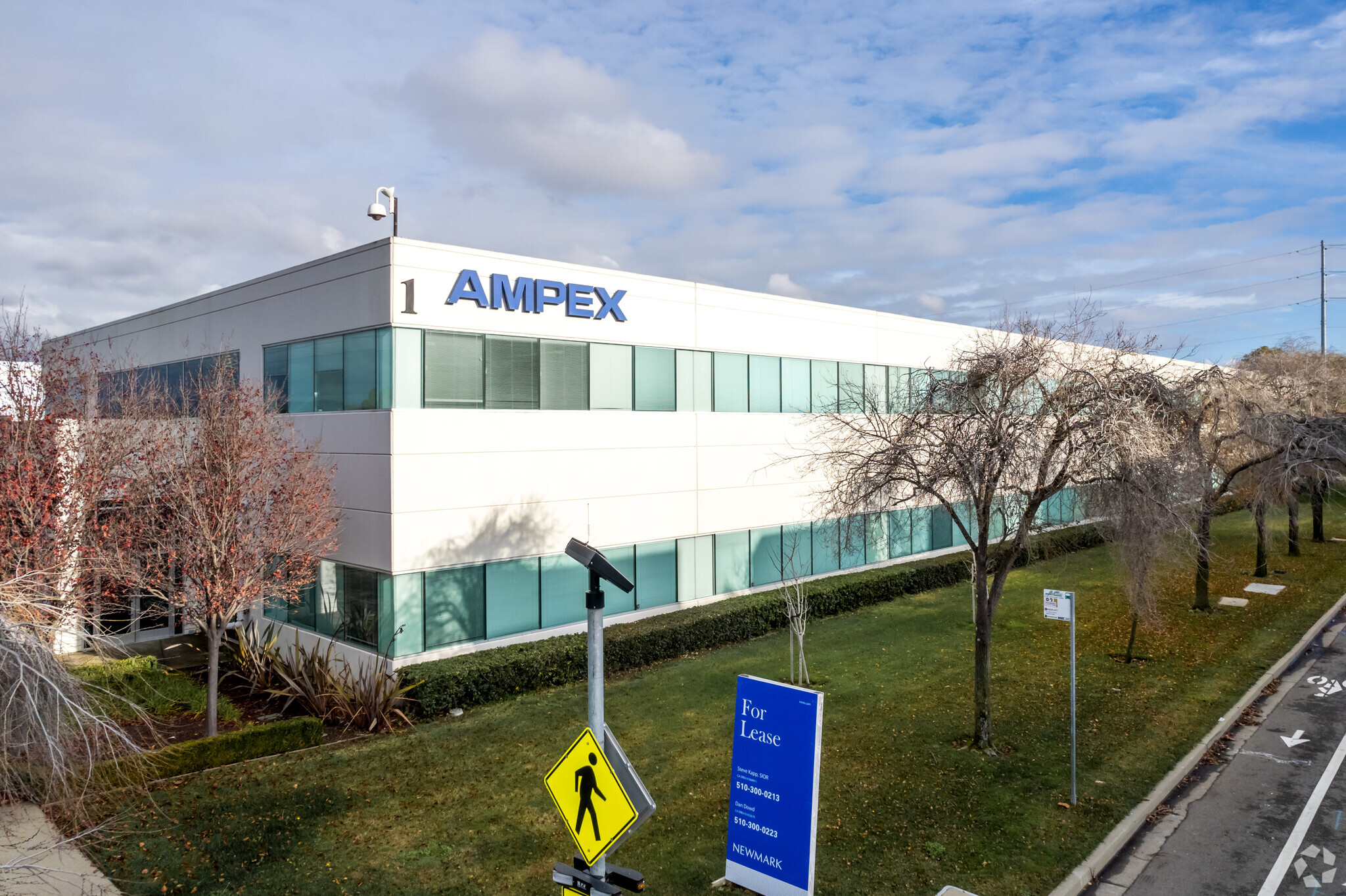
This feature is unavailable at the moment.
We apologize, but the feature you are trying to access is currently unavailable. We are aware of this issue and our team is working hard to resolve the matter.
Please check back in a few minutes. We apologize for the inconvenience.
- LoopNet Team
thank you

Your email has been sent!
26460 Corporate Ave
15,661 SF of Office Space Available in Hayward, CA 94545



Highlights
- Class A, corporate identity building with heavy infrastructure (Power, Data, HVAC).
- On site cafeteria and outdoor landscape amenity area.
- Located in the Central Bay area location next to San Mateo Bridge.
all available space(1)
Display Rental Rate as
- Space
- Size
- Term
- Rental Rate
- Space Use
- Condition
- Available
Former lab space, office space totaling 15,661 SF. There is an expansion opportunity for an additional 13,132 SF on the second floor.
- Lease rate does not include utilities, property expenses or building services
- Mostly Open Floor Plan Layout
- 11 Private Offices
- Space is in Excellent Condition
- Includes 28,000 SF of dedicated office space
- Double Door Entry off of Elevator Lobby.
- Fully Built-Out as Standard Office
- Fits 40 - 126 People
- 3 Conference Rooms
- Elevator Access
- High voltage power distributed through.
| Space | Size | Term | Rental Rate | Space Use | Condition | Available |
| 2nd Floor | 15,661 SF | Negotiable | $23.40 /SF/YR $1.95 /SF/MO $366,467 /YR $30,539 /MO | Office | Full Build-Out | Now |
2nd Floor
| Size |
| 15,661 SF |
| Term |
| Negotiable |
| Rental Rate |
| $23.40 /SF/YR $1.95 /SF/MO $366,467 /YR $30,539 /MO |
| Space Use |
| Office |
| Condition |
| Full Build-Out |
| Available |
| Now |
2nd Floor
| Size | 15,661 SF |
| Term | Negotiable |
| Rental Rate | $23.40 /SF/YR |
| Space Use | Office |
| Condition | Full Build-Out |
| Available | Now |
Former lab space, office space totaling 15,661 SF. There is an expansion opportunity for an additional 13,132 SF on the second floor.
- Lease rate does not include utilities, property expenses or building services
- Fully Built-Out as Standard Office
- Mostly Open Floor Plan Layout
- Fits 40 - 126 People
- 11 Private Offices
- 3 Conference Rooms
- Space is in Excellent Condition
- Elevator Access
- Includes 28,000 SF of dedicated office space
- High voltage power distributed through.
- Double Door Entry off of Elevator Lobby.
Property Overview
Recently renovated office/R&D lab building. The property is a class A building with a strong corporate identity. The property boasts a dramatic lobby entry and has an on-site cafeteria and outdoor landscape amenity area. The former Applied Material Campus has a heavy infrastructure.
- Bio-Tech/ Lab Space
- Courtyard
- Natural Light
- Air Conditioning
PROPERTY FACTS
Presented by

26460 Corporate Ave
Hmm, there seems to have been an error sending your message. Please try again.
Thanks! Your message was sent.







