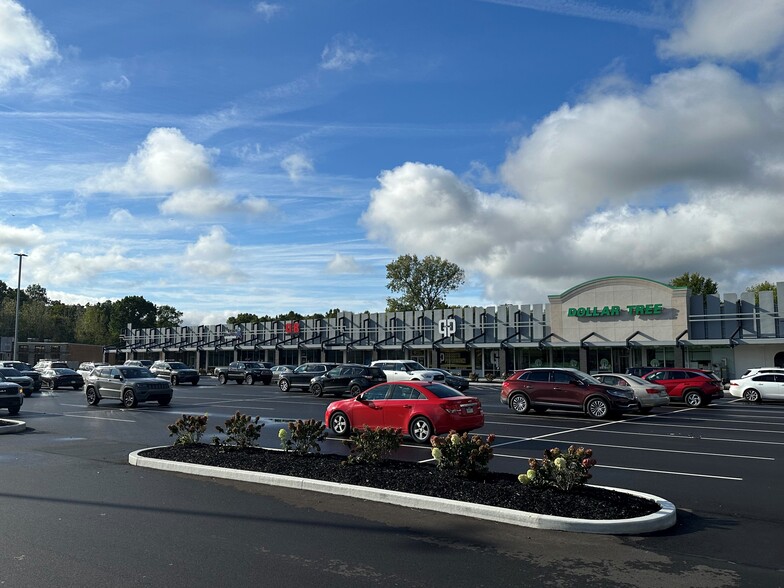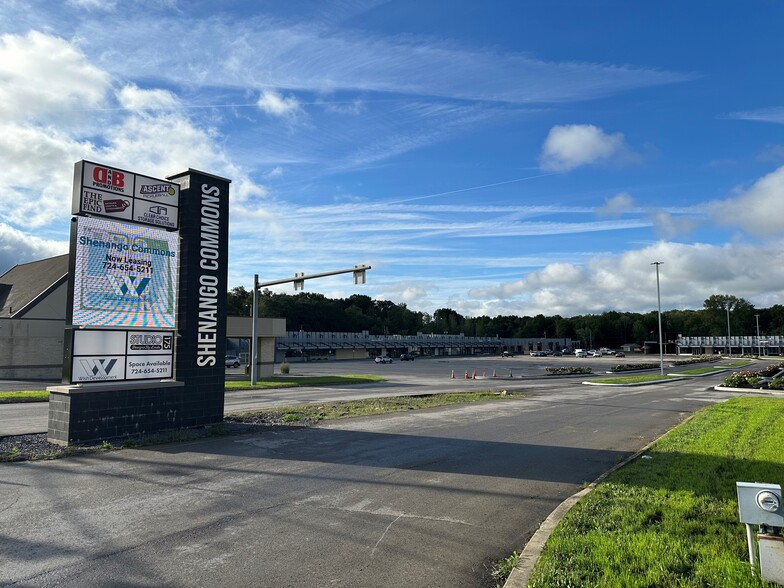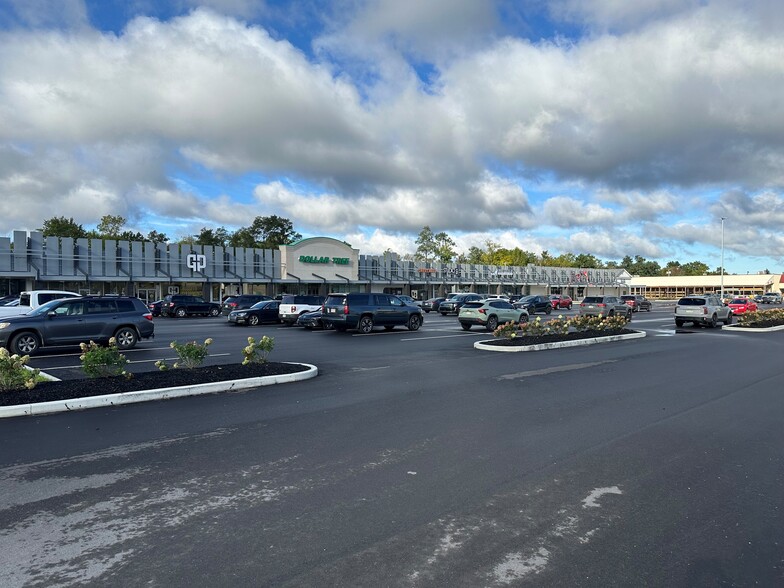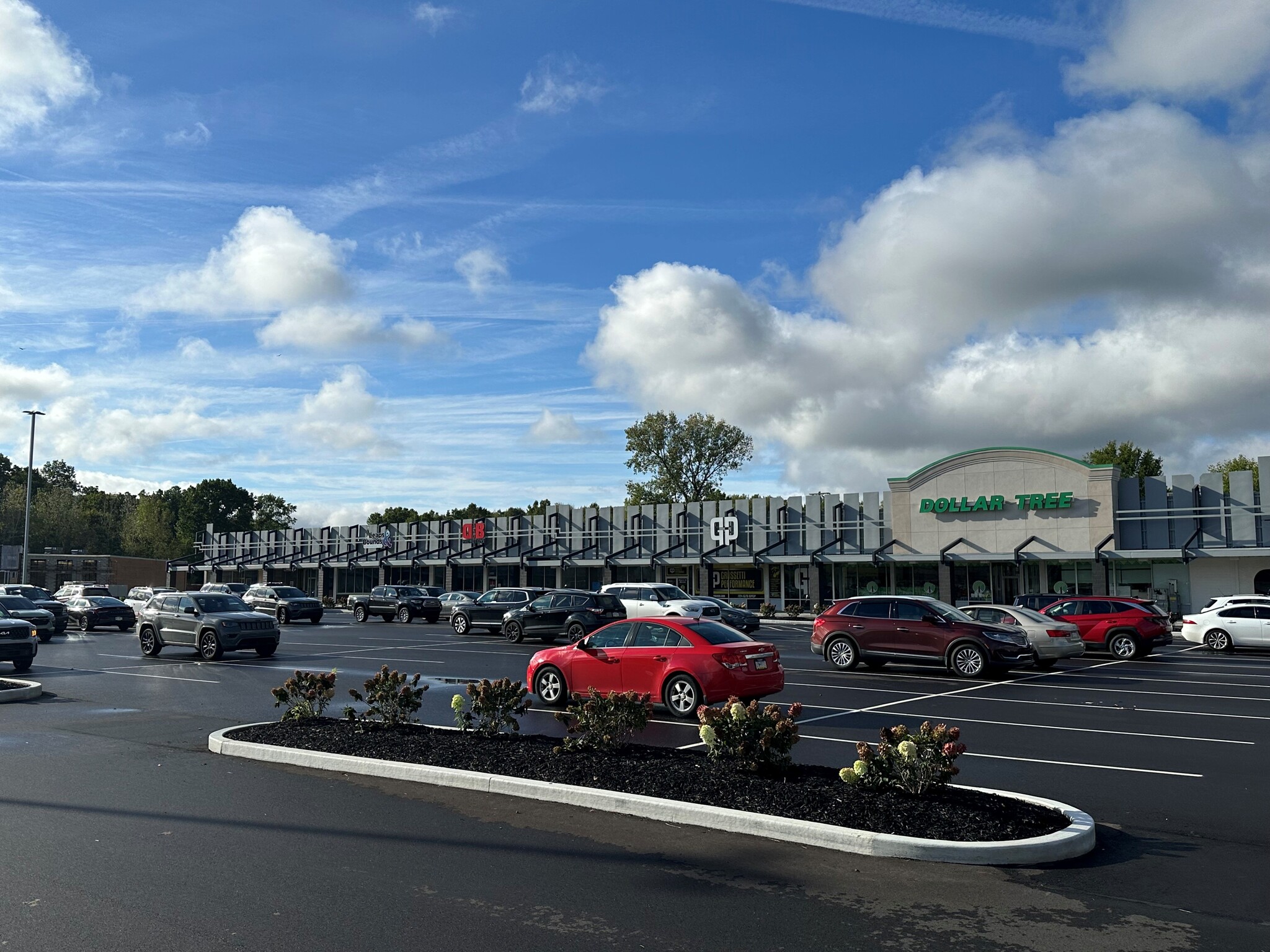
This feature is unavailable at the moment.
We apologize, but the feature you are trying to access is currently unavailable. We are aware of this issue and our team is working hard to resolve the matter.
Please check back in a few minutes. We apologize for the inconvenience.
- LoopNet Team
thank you

Your email has been sent!
Shenango Commons 2650 Ellwood Rd
1,180 - 182,949 SF of Space Available in New Castle, PA 16101



Space Availability (9)
Display Rental Rate as
- Space
- Size
- Ceiling
- Term
- Rental Rate
- Rent Type
| Space | Size | Ceiling | Term | Rental Rate | Rent Type | |
| 1st Floor | 16,800 SF | - | Negotiable | $5.00 /SF/YR $0.42 /SF/MO $84,000 /YR $7,000 /MO | Triple Net (NNN) | |
| 1st Floor | 72,195 SF | 8’ - 14’ | Negotiable | $5.00 /SF/YR $0.42 /SF/MO $360,975 /YR $30,081 /MO | Triple Net (NNN) | |
| 1st Floor, Ste 114 | 3,139-13,422 SF | 8’ - 14’ | Negotiable | Upon Request Upon Request Upon Request Upon Request | Triple Net (NNN) | |
| 1st Floor, Ste 115 | 2,972-13,422 SF | 8’ - 14’ | Negotiable | Upon Request Upon Request Upon Request Upon Request | Triple Net (NNN) | |
| 1st Floor, Ste 116 | 1,831-13,422 SF | 8’ - 14’ | Negotiable | Upon Request Upon Request Upon Request Upon Request | Triple Net (NNN) | |
| 1st Floor, Ste 117 | 1,180-13,422 SF | 8’ - 14’ | Negotiable | Upon Request Upon Request Upon Request Upon Request | Triple Net (NNN) | |
| 1st Floor, Ste 118 | 1,948-13,422 SF | 8’ - 14’ | Negotiable | Upon Request Upon Request Upon Request Upon Request | Triple Net (NNN) | |
| 1st Floor, Ste 119A | 2,154-13,422 SF | 8’ - 14’ | Negotiable | Upon Request Upon Request Upon Request Upon Request | Triple Net (NNN) | |
| 1st Floor, Ste 119B | 1,866-13,422 SF | 8’ - 14’ | Negotiable | Upon Request Upon Request Upon Request Upon Request | Triple Net (NNN) |
2652 Ellwood Road - 1st Floor
Landlord will design and build to suit! Currently an open floor plan, this space will be completely demolished, redesigned and built out to fit the tenants needs.
- Lease rate does not include utilities, property expenses or building services
- Can be combined with additional space(s) for up to 88,995 SF of adjacent space
- 1 Loading Dock
2652 Ellwood Road - 1st Floor
Landlord will design and build to suit! Currently an open floor plan, this space will be completely demolished and redesigned
- Lease rate does not include utilities, property expenses or building services
- Partially Built-Out as Standard Retail Space
- Space is an outparcel at this property
- Can be combined with additional space(s) for up to 88,995 SF of adjacent space
- 1 Loading Dock
- Finished Ceilings: 8’ - 14’
- Space will be built out to fit the tenants needs
2656 Ellwood Rd - 1st Floor - Ste 114
The suite is currently built out as a fully operational pizza shop. Equipment and furniture can be included. Landlord will renovate to suit or if tenant elects taking space as is, Landlord will replace ceiling tile, modify entrance doors, repaint space and thoroughly clean
- Lease rate does not include utilities, property expenses or building services
- Fully Built-Out as a Restaurant or Café Space
- Mostly Open Floor Plan Layout
- 1 Private Office
- Finished Ceilings: 8’ - 14’
- Central Air and Heating
- Private Restrooms
- Closed Circuit Television Monitoring (CCTV)
- High Ceilings
- Drop Ceilings
- Exposed Ceiling
- Recessed Lighting
- Emergency Lighting
- Natural Light
- After Hours HVAC Available
- Accent Lighting
- DDA Compliant
- Open-Plan
2656 Ellwood Rd - 1st Floor - Ste 115
This suite has been demolished to allow a white box for the next tenant who occupies it. Landlord will design and build to suit.
- Lease rate does not include utilities, property expenses or building services
- Open Floor Plan Layout
- Finished Ceilings: 8’ - 14’
- Space is in Excellent Condition
- Central Air and Heating
- Private Restrooms
- Closed Circuit Television Monitoring (CCTV)
- High Ceilings
- Drop Ceilings
- Exposed Ceiling
- Recessed Lighting
- Emergency Lighting
- Natural Light
- After Hours HVAC Available
- Accent Lighting
- DDA Compliant
- Open-Plan
2656 Ellwood Rd - 1st Floor - Ste 116
This suite has been demolished to allow a white box for the next tenant who occupies it. The space abuts the new roadway tied to the community park. Landlord will design and build to suit.
- Lease rate does not include utilities, property expenses or building services
- Open Floor Plan Layout
- Finished Ceilings: 8’ - 14’
- Space is in Excellent Condition
- Central Air and Heating
- Private Restrooms
- Closed Circuit Television Monitoring (CCTV)
- High Ceilings
- Drop Ceilings
- Exposed Ceiling
- Recessed Lighting
- Emergency Lighting
- Natural Light
- After Hours HVAC Available
- Accent Lighting
- DDA Compliant
- Open-Plan
2656 Ellwood Rd - 1st Floor - Ste 117
This suite has been demolished to allow a white box for the next tenant who occupies it. The space has been ear-marked for a coffee shop but Landlord is flexible on any use. The space abuts the new roadway tied to the community park as well as the new patio and additional parking area. Opportunity for abundant natural light through windows and/or roll up doors. Landlord will design and build to suit.
- Lease rate does not include utilities, property expenses or building services
- Open Floor Plan Layout
- Finished Ceilings: 8’ - 14’
- Space is in Excellent Condition
- Central Air and Heating
- Private Restrooms
- Closed Circuit Television Monitoring (CCTV)
- High Ceilings
- Drop Ceilings
- Exposed Ceiling
- Recessed Lighting
- Emergency Lighting
- Natural Light
- After Hours HVAC Available
- Accent Lighting
- DDA Compliant
- Open-Plan
2656 Ellwood Rd - 1st Floor - Ste 118
This suite has been demolished to allow a white box for the next tenant who occupies it. The space abuts the new roadway tied to the community park as well as the new patio and additional parking area.
- Lease rate does not include utilities, property expenses or building services
- Open Floor Plan Layout
- Finished Ceilings: 8’ - 14’
- Space is in Excellent Condition
- Central Air and Heating
- Private Restrooms
- Closed Circuit Television Monitoring (CCTV)
- High Ceilings
- Drop Ceilings
- Exposed Ceiling
- Recessed Lighting
- Emergency Lighting
- Natural Light
- After Hours HVAC Available
- Accent Lighting
- DDA Compliant
- Open-Plan
2656 Ellwood Rd - 1st Floor - Ste 119A
This suite has been demolished to allow a white box for the next tenant who occupies it. The space abuts the new roadway tied to the community park as well as the new patio and additional parking area.
- Lease rate does not include utilities, property expenses or building services
- Open Floor Plan Layout
- Finished Ceilings: 8’ - 14’
- Space is in Excellent Condition
- Central Air and Heating
- Private Restrooms
- Closed Circuit Television Monitoring (CCTV)
- High Ceilings
- Drop Ceilings
- Exposed Ceiling
- Recessed Lighting
- Emergency Lighting
- Natural Light
- After Hours HVAC Available
- Accent Lighting
- DDA Compliant
- Open-Plan
2656 Ellwood Rd - 1st Floor - Ste 119B
This suite has been demolished to allow a white box for the next tenant who occupies it. The space abuts the new roadway tied to the community park as well as the new patio and additional parking area.
- Lease rate does not include utilities, property expenses or building services
- Open Floor Plan Layout
- Finished Ceilings: 8’ - 14’
- Space is in Excellent Condition
- Central Air and Heating
- Private Restrooms
- Closed Circuit Television Monitoring (CCTV)
- High Ceilings
- Drop Ceilings
- Exposed Ceiling
- Recessed Lighting
- Emergency Lighting
- Natural Light
- After Hours HVAC Available
- Accent Lighting
- DDA Compliant
- Open-Plan
Rent Types
The rent amount and type that the tenant (lessee) will be responsible to pay to the landlord (lessor) throughout the lease term is negotiated prior to both parties signing a lease agreement. The rent type will vary depending upon the services provided. For example, triple net rents are typically lower than full service rents due to additional expenses the tenant is required to pay in addition to the base rent. Contact the listing broker for a full understanding of any associated costs or additional expenses for each rent type.
1. Full Service: A rental rate that includes normal building standard services as provided by the landlord within a base year rental.
2. Double Net (NN): Tenant pays for only two of the building expenses; the landlord and tenant determine the specific expenses prior to signing the lease agreement.
3. Triple Net (NNN): A lease in which the tenant is responsible for all expenses associated with their proportional share of occupancy of the building.
4. Modified Gross: Modified Gross is a general type of lease rate where typically the tenant will be responsible for their proportional share of one or more of the expenses. The landlord will pay the remaining expenses. See the below list of common Modified Gross rental rate structures: 4. Plus All Utilities: A type of Modified Gross Lease where the tenant is responsible for their proportional share of utilities in addition to the rent. 4. Plus Cleaning: A type of Modified Gross Lease where the tenant is responsible for their proportional share of cleaning in addition to the rent. 4. Plus Electric: A type of Modified Gross Lease where the tenant is responsible for their proportional share of the electrical cost in addition to the rent. 4. Plus Electric & Cleaning: A type of Modified Gross Lease where the tenant is responsible for their proportional share of the electrical and cleaning cost in addition to the rent. 4. Plus Utilities and Char: A type of Modified Gross Lease where the tenant is responsible for their proportional share of the utilities and cleaning cost in addition to the rent. 4. Industrial Gross: A type of Modified Gross lease where the tenant pays one or more of the expenses in addition to the rent. The landlord and tenant determine these prior to signing the lease agreement.
5. Tenant Electric: The landlord pays for all services and the tenant is responsible for their usage of lights and electrical outlets in the space they occupy.
6. Negotiable or Upon Request: Used when the leasing contact does not provide the rent or service type.
7. TBD: To be determined; used for buildings for which no rent or service type is known, commonly utilized when the buildings are not yet built.
PROPERTY FACTS FOR 2650 Ellwood Rd , New Castle, PA 16101
| Total Space Available | 182,949 SF | Center Properties | 6 |
| Min. Divisible | 1,180 SF | Frontage | 800’ on Ellwood Rd |
| Max. Contiguous | 88,995 SF | Gross Leasable Area | 199,741 SF |
| Center Type | Community Center | Total Land Area | 55.72 AC |
| Parking | 567 Spaces | Year Built | 1961 |
| Stores | 31 |
| Total Space Available | 182,949 SF |
| Min. Divisible | 1,180 SF |
| Max. Contiguous | 88,995 SF |
| Center Type | Community Center |
| Parking | 567 Spaces |
| Stores | 31 |
| Center Properties | 6 |
| Frontage | 800’ on Ellwood Rd |
| Gross Leasable Area | 199,741 SF |
| Total Land Area | 55.72 AC |
| Year Built | 1961 |
About the Property
Shenango Commons, fka Lawrence Village Plaza, is a completely redeveloped center including approximately a 190,000 strip plaza, 90,000 sf stand-alone, fully sprinklered building with loading dock and four out parcels, three of which are developed and occupied by restaurants. The plaza has been subdivided to effectively parcel out portions, if desired. Concrete curbing and islands have been added to delineate roadways and parking specifically allocated to each parcel as well as provide some much needed green space. Parcels 1-3 are stand-alone, established and operational restaurants. Parcel 4 is a 1 acre cleared and paved lot awaiting development. Parcel 5 is a 90,000 stand-alone fully sprinklered building with private loading dock that was formerly a K-mart. The building was meticulously maintained but did require and receive a new roof over a small portion. The exterior has been cleaned and repainted and is in great shape. Parcel 6 is a 40,000 sf portion of the strip plaza with approximately 150 dedicated parking spaces. This portion of the plaza has yet to receive the majority of the plaza upgrades. Parcel 7 is a 62,250 sf portion of the strip plaza that is undergoing heavy renovation. In three months, occupancy has gone from around 15% to 80%. Parcel 8 was the first point of renovation for the developer. Parcel 8 renovations included new exterior pole lights, new canopy roof, new concealed downspouts, upgraded storm water management, new columns, new sidewalks, new storefronts, new signage, new flashing, new paint and additional parking. In addition to these upgrades, a portion of the building was torn down to allow a roadway through to the Township Park behind the plaza. Occupancy has gone from 20% to about 85% in the span of about one year. The park is free to the public and has been upgraded substantially in the last couple of years. The roadway that connects to the park will continue through to future development and out to another main road.
- 24 Hour Access
- Banking
- Bus Line
- Corner Lot
- Courtyard
- Dedicated Turn Lane
- Pylon Sign
- Restaurant
- Signage
- Signalized Intersection
- Tenant Controlled HVAC
- Wheelchair Accessible
- Accent Lighting
- Monument Signage
- Air Conditioning
Presented by

Shenango Commons | 2650 Ellwood Rd
Hmm, there seems to have been an error sending your message. Please try again.
Thanks! Your message was sent.


