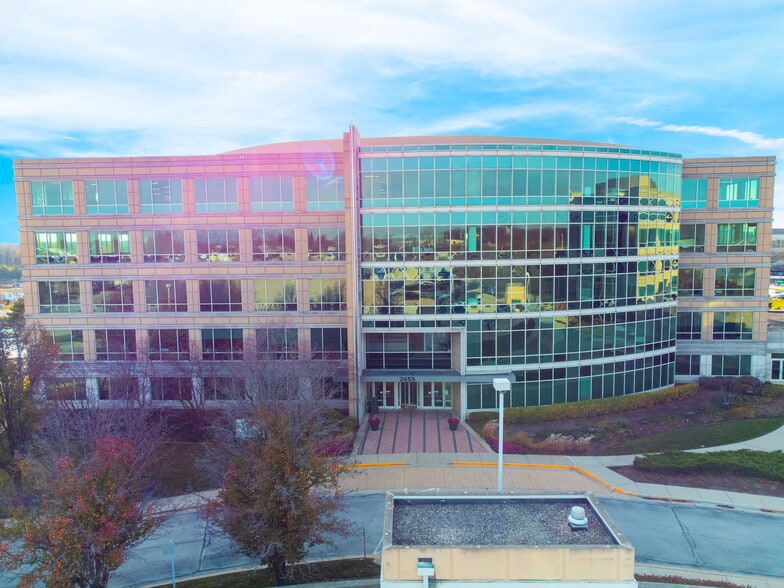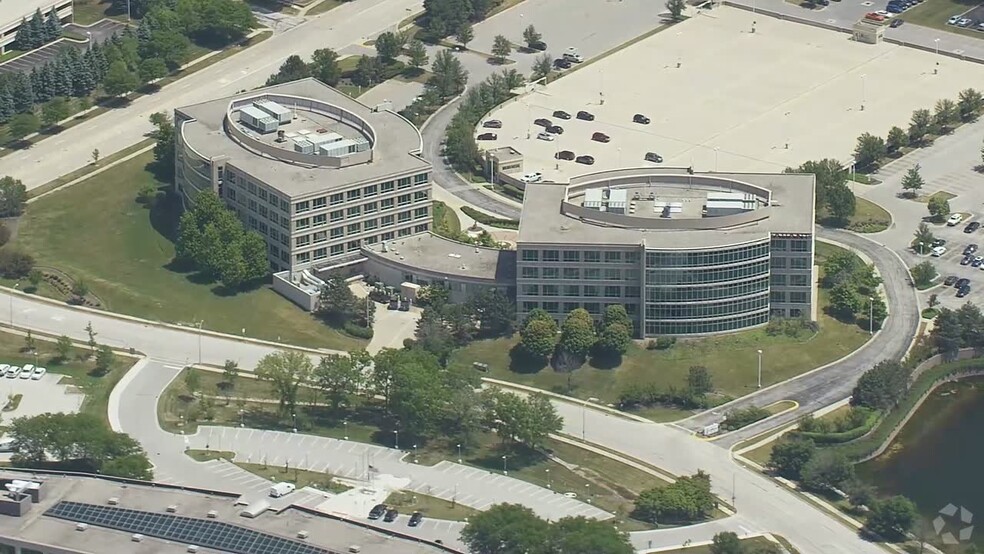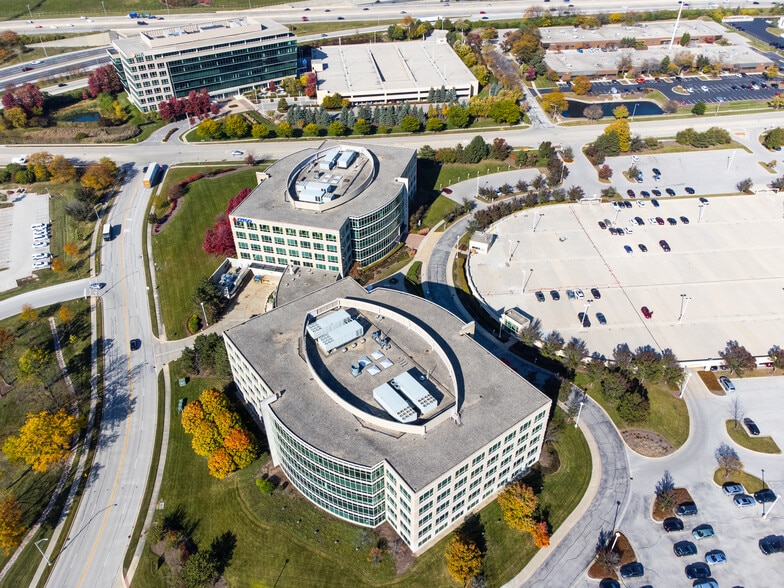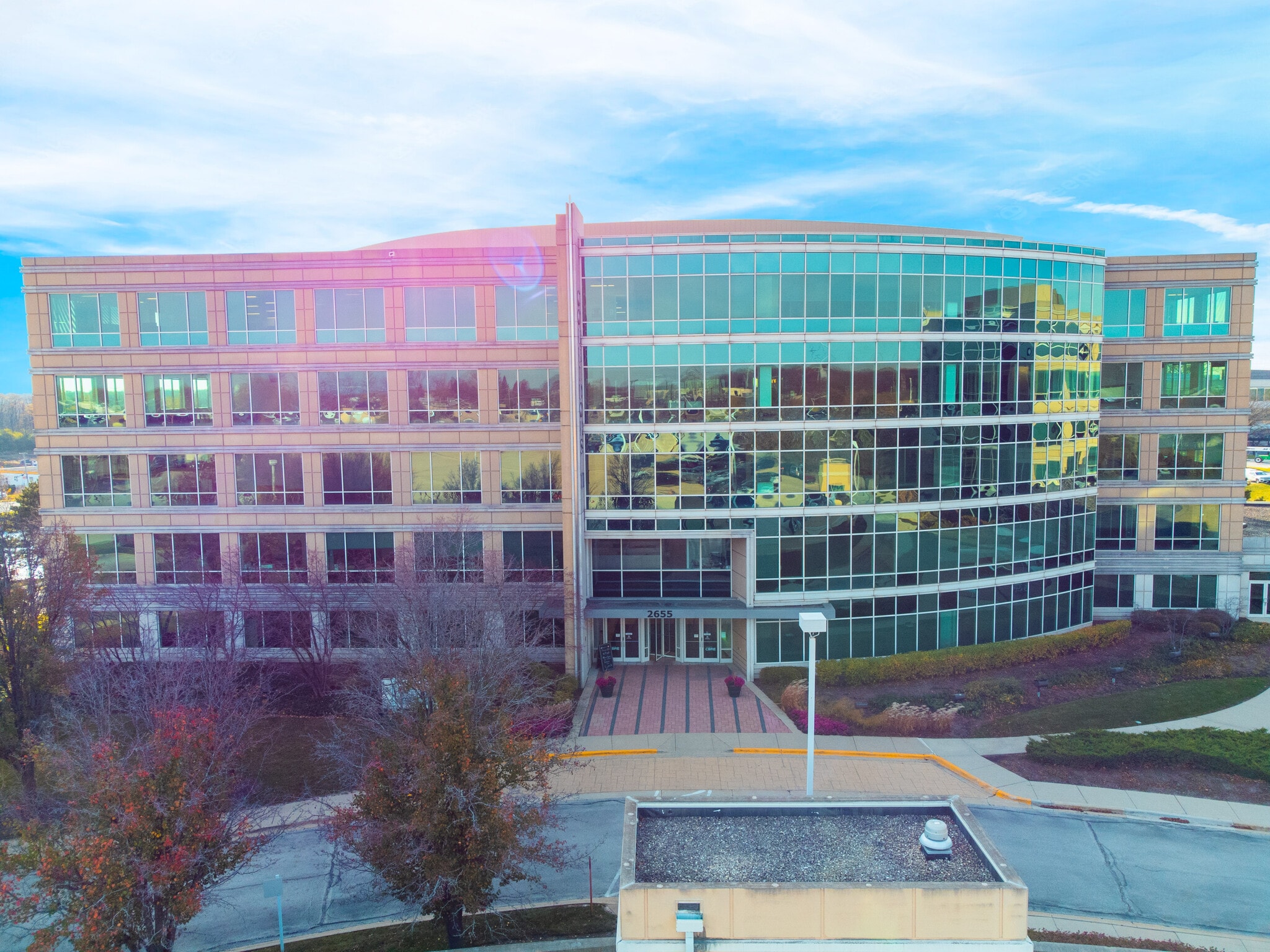Your email has been sent.
PARK HIGHLIGHTS
- Prominently situated along the highly traveled Ogden Ave and Warrenville Rd at the convergence of I-88 and I-355
- Marquee signage opportunity with high visibility at the intersection of I-355 and I-88
- Top floor availability creates up to 52,000 SF of contiguous space. With spectacular window lines and easy floor plates
PARK FACTS
| Total Space Available | 89,024 SF | Park Type | Office Park |
| Max. Contiguous | 45,847 SF |
| Total Space Available | 89,024 SF |
| Max. Contiguous | 45,847 SF |
| Park Type | Office Park |
ALL AVAILABLE SPACES(11)
Display Rental Rate as
- SPACE
- SIZE
- TERM
- RENTAL RATE
- SPACE USE
- CONDITION
- AVAILABLE
+ Fitness Facility + Conference Facility + Covered Parking + On-Site Management and Security
- Lease rate does not include certain property expenses
- Mostly Open Floor Plan Layout
- Space is in Excellent Condition
- Fully Built-Out as Standard Office
- Fits 24 - 74 People
- Central Air and Heating
2nd Generation Deli - Cafe Space
- Lease rate does not include certain property expenses
- Space is in Excellent Condition
- Fully Built-Out as a Restaurant or Café Space
+ Fitness Facility + Conference Facility + Covered Parking + On-Site Management and Security
- Lease rate does not include certain property expenses
- Mostly Open Floor Plan Layout
- Central Air and Heating
- Fully Built-Out as Standard Office
- Fits 9 - 28 People
+ Fitness Facility + Conference Facility + Covered Parking + On-Site Management and Security
- Lease rate does not include certain property expenses
- Mostly Open Floor Plan Layout
- Central Air and Heating
- Partially Built-Out as Standard Office
- Fits 8 - 23 People
+ Fitness Facility + Conference Facility + Covered Parking + On-Site Management and Security
- Lease rate does not include certain property expenses
- Mostly Open Floor Plan Layout
- Can be combined with additional space(s) for up to 11,109 SF of adjacent space
- Partially Built-Out as Standard Office
- Fits 15 - 46 People
- Central Air and Heating
+ Fitness Facility + Conference Facility + Covered Parking + On-Site Management and Security
- Lease rate does not include certain property expenses
- Mostly Open Floor Plan Layout
- Can be combined with additional space(s) for up to 11,109 SF of adjacent space
- Fully Built-Out as Standard Office
- Fits 14 - 44 People
- Central Air and Heating
+ Fitness Facility + Conference Facility + Covered Parking + On-Site Management and Security
- Lease rate does not include certain property expenses
- Mostly Open Floor Plan Layout
- Space is in Excellent Condition
- Central Air and Heating
- Fully Built-Out as Standard Office
- Fits 29 - 91 People
- Can be combined with additional space(s) for up to 45,847 SF of adjacent space
+ Fitness Facility + Conference Facility + Covered Parking + On-Site Management and Security
- Lease rate does not include certain property expenses
- Mostly Open Floor Plan Layout
- Space is in Excellent Condition
- Central Air and Heating
- Fully Built-Out as Standard Office
- Fits 87 - 277 People
- Can be combined with additional space(s) for up to 45,847 SF of adjacent space
| Space | Size | Term | Rental Rate | Space Use | Condition | Available |
| 1st Floor, Ste 110 | 9,225 SF | Negotiable | $17.50 /SF/YR $1.46 /SF/MO $161,438 /YR $13,453 /MO | Office | Full Build-Out | Now |
| 1st Floor, Ste 150 | 1,732 SF | Negotiable | $5.00 /SF/YR $0.42 /SF/MO $8,660 /YR $721.67 /MO | Retail | Full Build-Out | 30 Days |
| 2nd Floor, Ste 285 | 3,394 SF | Negotiable | $17.50 /SF/YR $1.46 /SF/MO $59,395 /YR $4,950 /MO | Office | Full Build-Out | Now |
| 3rd Floor, Ste 320 | 2,864 SF | Negotiable | $17.50 /SF/YR $1.46 /SF/MO $50,120 /YR $4,177 /MO | Office | Partial Build-Out | Now |
| 3rd Floor, Ste 340 | 5,671 SF | Negotiable | $17.50 /SF/YR $1.46 /SF/MO $99,243 /YR $8,270 /MO | Office | Partial Build-Out | Now |
| 3rd Floor, Ste 360 | 5,438 SF | Negotiable | $17.50 /SF/YR $1.46 /SF/MO $95,165 /YR $7,930 /MO | Office | Full Build-Out | Now |
| 5th Floor, Ste 550 | 11,304 SF | Negotiable | $17.50 /SF/YR $1.46 /SF/MO $197,820 /YR $16,485 /MO | Office | Full Build-Out | Now |
| 6th Floor, Ste 600 | 34,543 SF | Negotiable | $17.50 /SF/YR $1.46 /SF/MO $604,503 /YR $50,375 /MO | Office | Full Build-Out | Now |
2650 Warrenville Rd - 1st Floor - Ste 110
2650 Warrenville Rd - 1st Floor - Ste 150
2650 Warrenville Rd - 2nd Floor - Ste 285
2650 Warrenville Rd - 3rd Floor - Ste 320
2650 Warrenville Rd - 3rd Floor - Ste 340
2650 Warrenville Rd - 3rd Floor - Ste 360
2650 Warrenville Rd - 5th Floor - Ste 550
2650 Warrenville Rd - 6th Floor - Ste 600
- SPACE
- SIZE
- TERM
- RENTAL RATE
- SPACE USE
- CONDITION
- AVAILABLE
+ Fitness Facility + Conference Facility + Full-Service Deli + Connected and Covered Parking + Outdoor Patio with Seating
- Lease rate does not include certain property expenses
- Mostly Open Floor Plan Layout
- Conference Rooms
- Central Air and Heating
- Partially Built-Out as Standard Office
- Fits 7 - 22 People
- Space is in Excellent Condition
- Lease rate does not include certain property expenses
- Fits 17 - 54 People
- Fully Built-Out as Standard Office
| Space | Size | Term | Rental Rate | Space Use | Condition | Available |
| 1st Floor, Ste 150 | 2,742 SF | Negotiable | $16.75 /SF/YR $1.40 /SF/MO $45,929 /YR $3,827 /MO | Office | Partial Build-Out | Now |
| 5th Floor, Ste 580 | 6,698 SF | Negotiable | $16.75 /SF/YR $1.40 /SF/MO $112,192 /YR $9,349 /MO | Office | Full Build-Out | February 01, 2026 |
2651 Warrenville Rd - 1st Floor - Ste 150
2651 Warrenville Rd - 5th Floor - Ste 580
- SPACE
- SIZE
- TERM
- RENTAL RATE
- SPACE USE
- CONDITION
- AVAILABLE
- Lease rate does not include certain property expenses
- Fits 14 - 44 People
- Fully Built-Out as Standard Office
| Space | Size | Term | Rental Rate | Space Use | Condition | Available |
| 4th Floor, Ste 425 | 5,413 SF | Negotiable | $16.75 /SF/YR $1.40 /SF/MO $90,668 /YR $7,556 /MO | Office | Full Build-Out | Now |
2655 Warrenville Rd - 4th Floor - Ste 425
2650 Warrenville Rd - 1st Floor - Ste 110
| Size | 9,225 SF |
| Term | Negotiable |
| Rental Rate | $17.50 /SF/YR |
| Space Use | Office |
| Condition | Full Build-Out |
| Available | Now |
+ Fitness Facility + Conference Facility + Covered Parking + On-Site Management and Security
- Lease rate does not include certain property expenses
- Fully Built-Out as Standard Office
- Mostly Open Floor Plan Layout
- Fits 24 - 74 People
- Space is in Excellent Condition
- Central Air and Heating
2650 Warrenville Rd - 1st Floor - Ste 150
| Size | 1,732 SF |
| Term | Negotiable |
| Rental Rate | $5.00 /SF/YR |
| Space Use | Retail |
| Condition | Full Build-Out |
| Available | 30 Days |
2nd Generation Deli - Cafe Space
- Lease rate does not include certain property expenses
- Fully Built-Out as a Restaurant or Café Space
- Space is in Excellent Condition
2650 Warrenville Rd - 2nd Floor - Ste 285
| Size | 3,394 SF |
| Term | Negotiable |
| Rental Rate | $17.50 /SF/YR |
| Space Use | Office |
| Condition | Full Build-Out |
| Available | Now |
+ Fitness Facility + Conference Facility + Covered Parking + On-Site Management and Security
- Lease rate does not include certain property expenses
- Fully Built-Out as Standard Office
- Mostly Open Floor Plan Layout
- Fits 9 - 28 People
- Central Air and Heating
2650 Warrenville Rd - 3rd Floor - Ste 320
| Size | 2,864 SF |
| Term | Negotiable |
| Rental Rate | $17.50 /SF/YR |
| Space Use | Office |
| Condition | Partial Build-Out |
| Available | Now |
+ Fitness Facility + Conference Facility + Covered Parking + On-Site Management and Security
- Lease rate does not include certain property expenses
- Partially Built-Out as Standard Office
- Mostly Open Floor Plan Layout
- Fits 8 - 23 People
- Central Air and Heating
2650 Warrenville Rd - 3rd Floor - Ste 340
| Size | 5,671 SF |
| Term | Negotiable |
| Rental Rate | $17.50 /SF/YR |
| Space Use | Office |
| Condition | Partial Build-Out |
| Available | Now |
+ Fitness Facility + Conference Facility + Covered Parking + On-Site Management and Security
- Lease rate does not include certain property expenses
- Partially Built-Out as Standard Office
- Mostly Open Floor Plan Layout
- Fits 15 - 46 People
- Can be combined with additional space(s) for up to 11,109 SF of adjacent space
- Central Air and Heating
2650 Warrenville Rd - 3rd Floor - Ste 360
| Size | 5,438 SF |
| Term | Negotiable |
| Rental Rate | $17.50 /SF/YR |
| Space Use | Office |
| Condition | Full Build-Out |
| Available | Now |
+ Fitness Facility + Conference Facility + Covered Parking + On-Site Management and Security
- Lease rate does not include certain property expenses
- Fully Built-Out as Standard Office
- Mostly Open Floor Plan Layout
- Fits 14 - 44 People
- Can be combined with additional space(s) for up to 11,109 SF of adjacent space
- Central Air and Heating
2650 Warrenville Rd - 5th Floor - Ste 550
| Size | 11,304 SF |
| Term | Negotiable |
| Rental Rate | $17.50 /SF/YR |
| Space Use | Office |
| Condition | Full Build-Out |
| Available | Now |
+ Fitness Facility + Conference Facility + Covered Parking + On-Site Management and Security
- Lease rate does not include certain property expenses
- Fully Built-Out as Standard Office
- Mostly Open Floor Plan Layout
- Fits 29 - 91 People
- Space is in Excellent Condition
- Can be combined with additional space(s) for up to 45,847 SF of adjacent space
- Central Air and Heating
2650 Warrenville Rd - 6th Floor - Ste 600
| Size | 34,543 SF |
| Term | Negotiable |
| Rental Rate | $17.50 /SF/YR |
| Space Use | Office |
| Condition | Full Build-Out |
| Available | Now |
+ Fitness Facility + Conference Facility + Covered Parking + On-Site Management and Security
- Lease rate does not include certain property expenses
- Fully Built-Out as Standard Office
- Mostly Open Floor Plan Layout
- Fits 87 - 277 People
- Space is in Excellent Condition
- Can be combined with additional space(s) for up to 45,847 SF of adjacent space
- Central Air and Heating
2651 Warrenville Rd - 1st Floor - Ste 150
| Size | 2,742 SF |
| Term | Negotiable |
| Rental Rate | $16.75 /SF/YR |
| Space Use | Office |
| Condition | Partial Build-Out |
| Available | Now |
+ Fitness Facility + Conference Facility + Full-Service Deli + Connected and Covered Parking + Outdoor Patio with Seating
- Lease rate does not include certain property expenses
- Partially Built-Out as Standard Office
- Mostly Open Floor Plan Layout
- Fits 7 - 22 People
- Conference Rooms
- Space is in Excellent Condition
- Central Air and Heating
2651 Warrenville Rd - 5th Floor - Ste 580
| Size | 6,698 SF |
| Term | Negotiable |
| Rental Rate | $16.75 /SF/YR |
| Space Use | Office |
| Condition | Full Build-Out |
| Available | February 01, 2026 |
- Lease rate does not include certain property expenses
- Fully Built-Out as Standard Office
- Fits 17 - 54 People
2655 Warrenville Rd - 4th Floor - Ste 425
| Size | 5,413 SF |
| Term | Negotiable |
| Rental Rate | $16.75 /SF/YR |
| Space Use | Office |
| Condition | Full Build-Out |
| Available | Now |
- Lease rate does not include certain property expenses
- Fully Built-Out as Standard Office
- Fits 14 - 44 People
PARK OVERVIEW
Corridors is strategically located at the intersection of Ogden Ave and Warrenville Rd, offering excellent visibility to the 175,000 daily passing vehicles on I-88 and I-355. Full floor tenants have three signage opportunities available. Top floor availability at Corridors III creates up to 45,000 SF of contiguous space. With spectacular window lines and easy floor plates, your workplace of the future is here. Benefiting from its unmatched suburban location and immediate highway access, the campus offers unparalleled amenities that cater to the needs of productive workdays.
Presented by

Corridors I-III | Downers Grove, IL 60515
Hmm, there seems to have been an error sending your message. Please try again.
Thanks! Your message was sent.




























