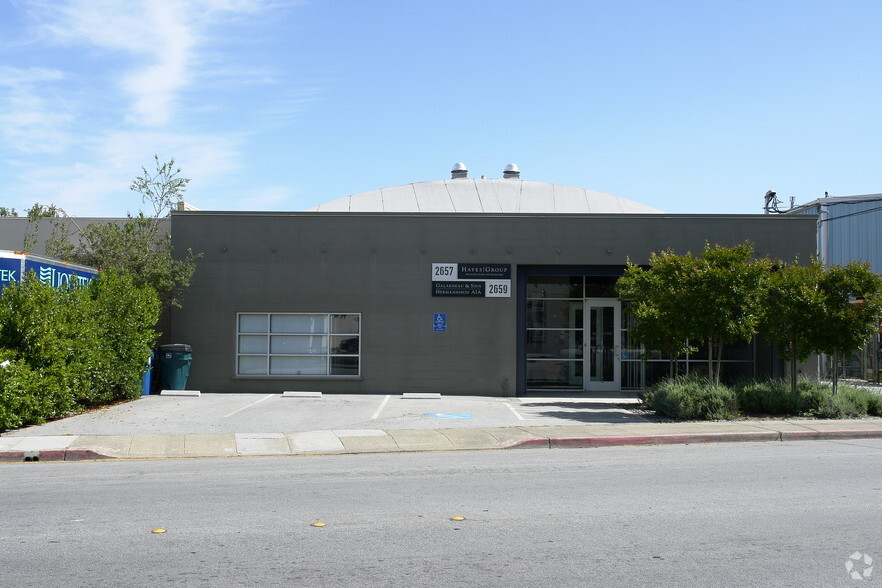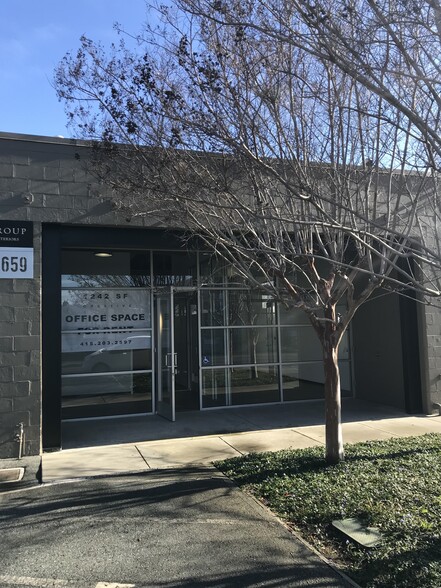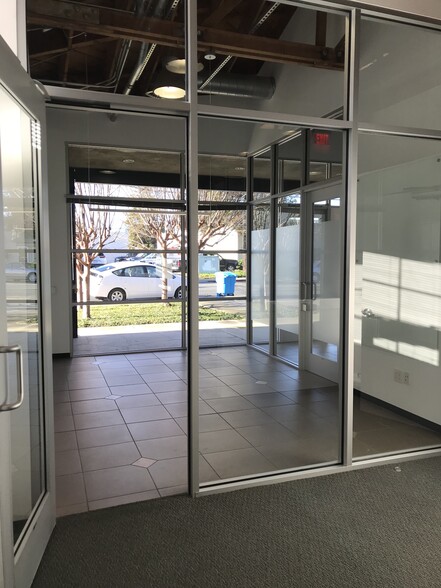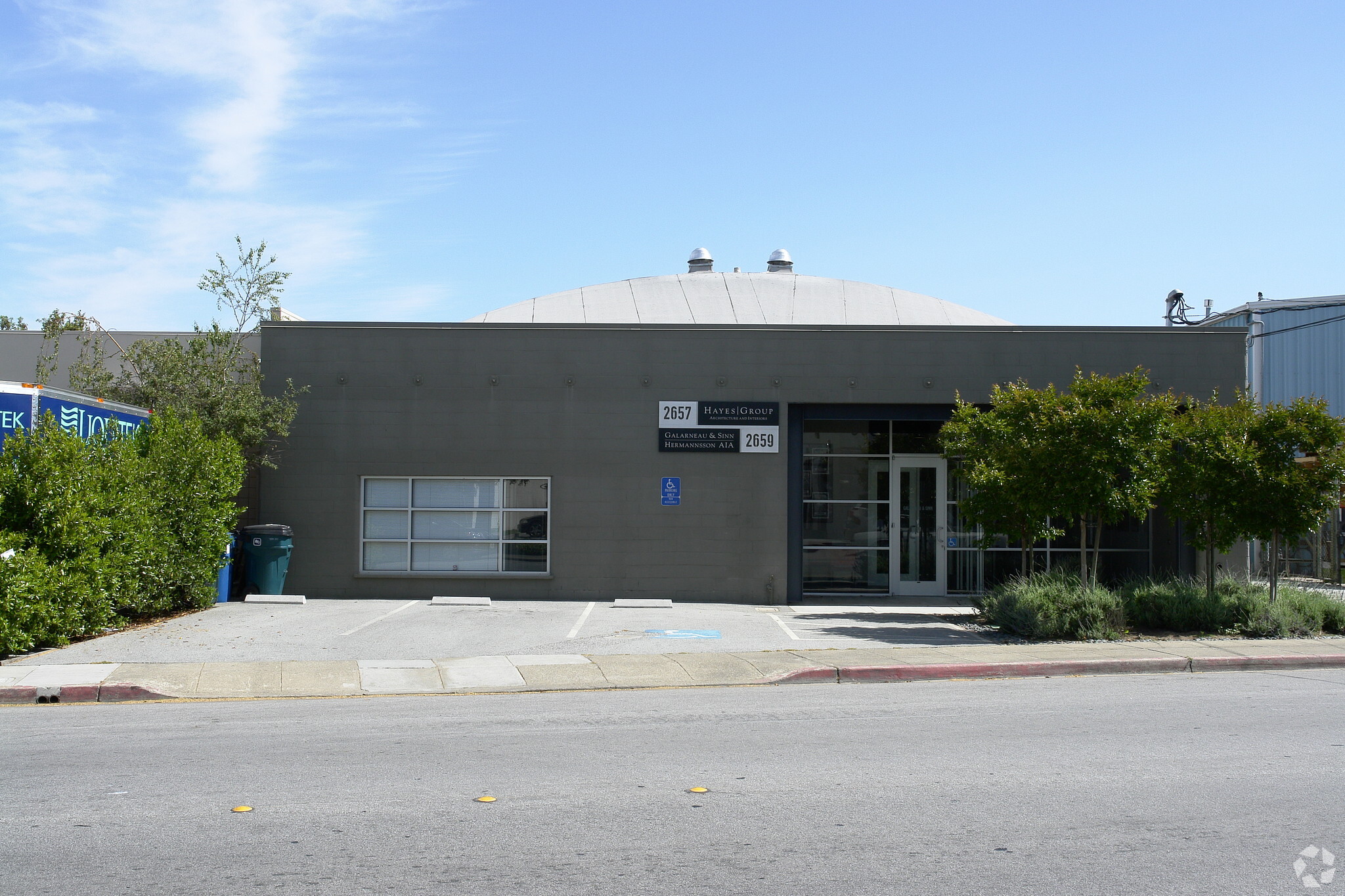
This feature is unavailable at the moment.
We apologize, but the feature you are trying to access is currently unavailable. We are aware of this issue and our team is working hard to resolve the matter.
Please check back in a few minutes. We apologize for the inconvenience.
- LoopNet Team
thank you

Your email has been sent!
2657-2659 Spring St
1,242 SF of Office Space Available in Redwood City, CA 94063



Highlights
- High exposed bow-string trusses
- Open plan, private toilets, conference room and reception area
- Natural light
all available space(1)
Display Rental Rate as
- Space
- Size
- Term
- Rental Rate
- Space Use
- Condition
- Available
Inspiring creative space with high, exposed, bow-string trusses roof structure, open plan, natural light, 10 foot tall windows, skylights, reception area, private men's and women's toilets, kitchenette and parking.
- Lease rate does not include utilities, property expenses or building services
- Open Floor Plan Layout
- 1 Conference Room
- Space is in Excellent Condition
- Reception Area
- Private Restrooms
- High Ceilings
- Natural Light
- Accent Lighting
- raw, crisp, clean office space with lots of volume
- Fully Built-Out as Professional Services Office
- Fits 1 - 5 People
- Finished Ceilings: 12’ - 18’
- Central Air and Heating
- Kitchen
- Security System
- Exposed Ceiling
- Bicycle Storage
- Open-Plan
| Space | Size | Term | Rental Rate | Space Use | Condition | Available |
| 1st Floor, Ste 2659 | 1,242 SF | 1-3 Years | $30.00 /SF/YR $2.50 /SF/MO $37,260 /YR $3,105 /MO | Office | Full Build-Out | Now |
1st Floor, Ste 2659
| Size |
| 1,242 SF |
| Term |
| 1-3 Years |
| Rental Rate |
| $30.00 /SF/YR $2.50 /SF/MO $37,260 /YR $3,105 /MO |
| Space Use |
| Office |
| Condition |
| Full Build-Out |
| Available |
| Now |
1st Floor, Ste 2659
| Size | 1,242 SF |
| Term | 1-3 Years |
| Rental Rate | $30.00 /SF/YR |
| Space Use | Office |
| Condition | Full Build-Out |
| Available | Now |
Inspiring creative space with high, exposed, bow-string trusses roof structure, open plan, natural light, 10 foot tall windows, skylights, reception area, private men's and women's toilets, kitchenette and parking.
- Lease rate does not include utilities, property expenses or building services
- Fully Built-Out as Professional Services Office
- Open Floor Plan Layout
- Fits 1 - 5 People
- 1 Conference Room
- Finished Ceilings: 12’ - 18’
- Space is in Excellent Condition
- Central Air and Heating
- Reception Area
- Kitchen
- Private Restrooms
- Security System
- High Ceilings
- Exposed Ceiling
- Natural Light
- Bicycle Storage
- Accent Lighting
- Open-Plan
- raw, crisp, clean office space with lots of volume
Property Overview
Building built in the 1950, seismic upgrade and overall building improvements done in 2001 and the available space renovted in 2006. Complete autonomy with private entrance, reception, conference room wth 10 foot tall glass walls, natural light, open plan, kitchenette and private toilet rooms. An architectural studio is next door.
- Conferencing Facility
- Security System
- Skylights
- Accent Lighting
- Reception
PROPERTY FACTS
Presented by

2657-2659 Spring St
Hmm, there seems to have been an error sending your message. Please try again.
Thanks! Your message was sent.





