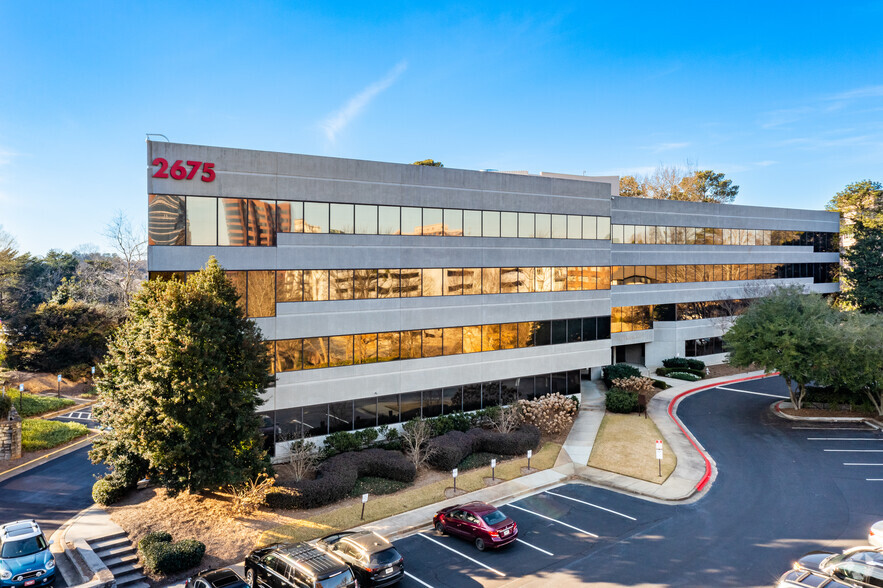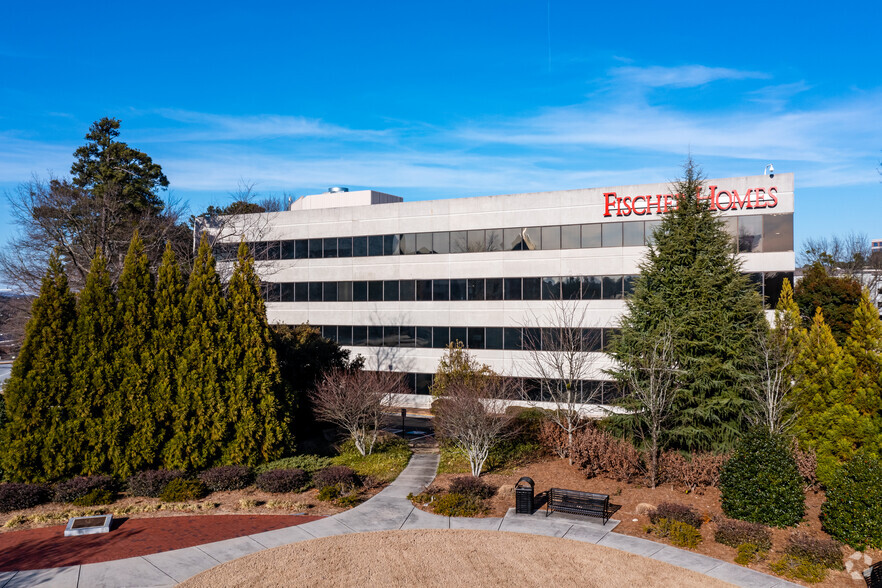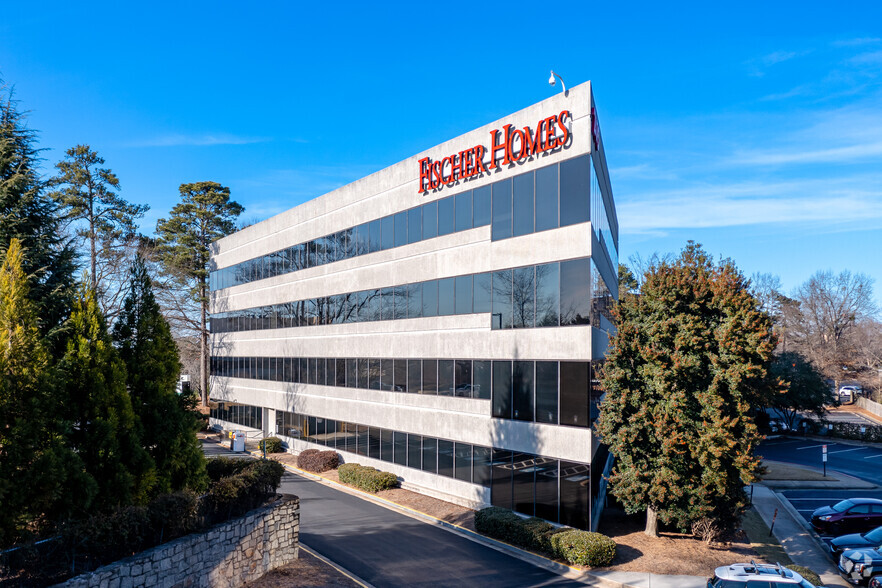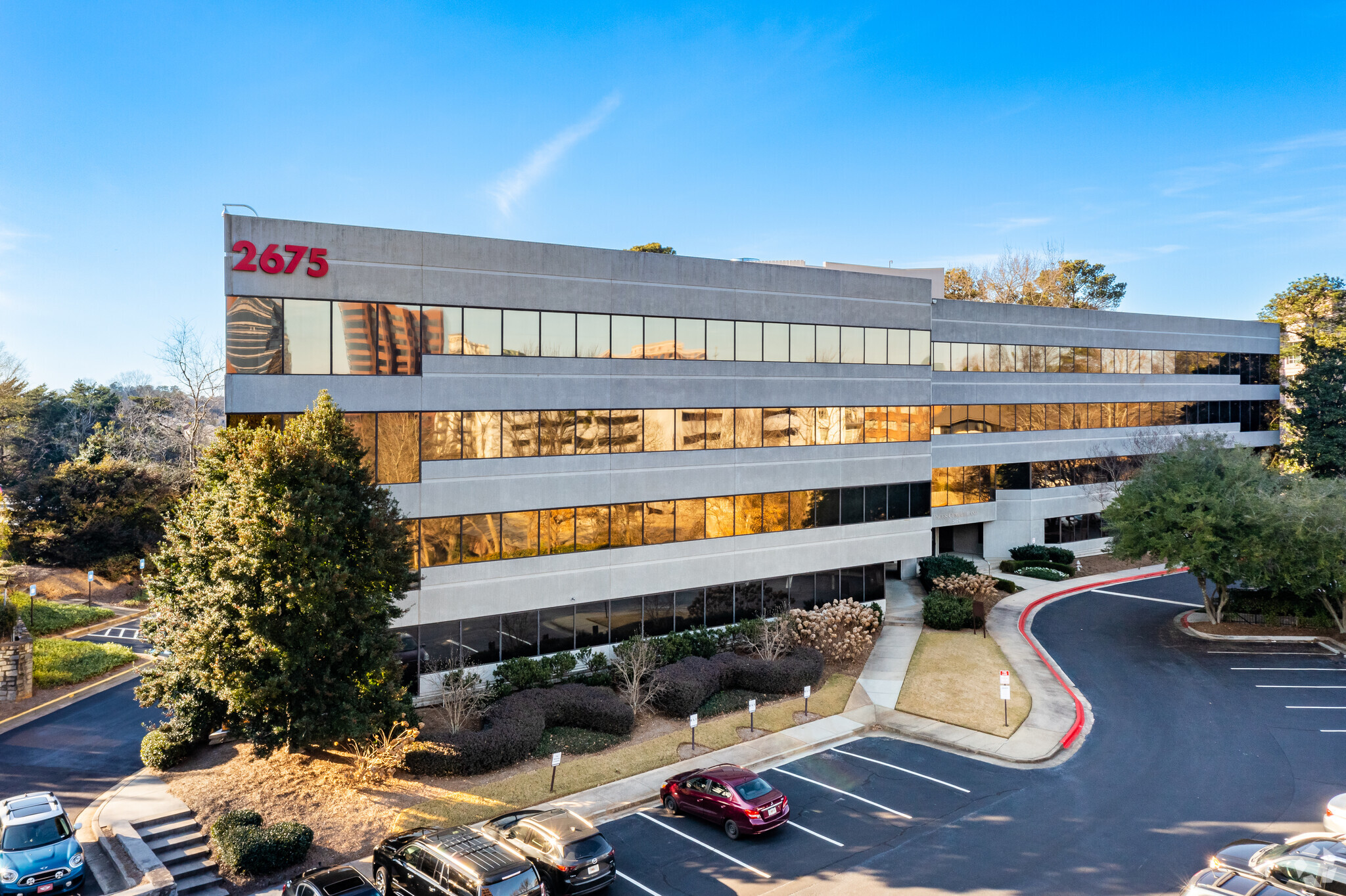
This feature is unavailable at the moment.
We apologize, but the feature you are trying to access is currently unavailable. We are aware of this issue and our team is working hard to resolve the matter.
Please check back in a few minutes. We apologize for the inconvenience.
- LoopNet Team
thank you

Your email has been sent!
Paces Cumberland 2675 Paces Ferry Rd SE
866 - 13,367 SF of Office Space Available in Atlanta, GA 30339



Highlights
- Immediate access to I-285 at Paces Ferry and I-75 at Cumberland Parkway.
- On-site building conference room available free of charge.
- Huge amenity base in the immediate area, including dozens of restaurants.
- Renovated common areas.
all available spaces(5)
Display Rental Rate as
- Space
- Size
- Term
- Rental Rate
- Space Use
- Condition
- Available
- Rate includes utilities, building services and property expenses
Efficient floor plans with abundant natural light and attractive architectural finishes.
- Rate includes utilities, building services and property expenses
- Mostly Open Floor Plan Layout
- Space is in Excellent Condition
- Renovated common areas.
- Fully Built-Out as Standard Office
- 5 Private Offices
- Natural Light
Efficient floor plans with abundant natural light and attractive architectural finishes.
- Rate includes utilities, building services and property expenses
- 12 Private Offices
- Natural Light
- Fully Built-Out as Standard Office
- Space is in Excellent Condition
- Renovated common areas.
Suite 250 is occupied through 9/30/24
- Rate includes utilities, building services and property expenses
- Suite 250 has double door lobby exposure.
- Rate includes utilities, building services and property expenses
- Office intensive layout
| Space | Size | Term | Rental Rate | Space Use | Condition | Available |
| 1st Floor, Ste 140 | 866 SF | Negotiable | $24.00 /SF/YR $2.00 /SF/MO $20,784 /YR $1,732 /MO | Office | - | January 01, 2025 |
| 2nd Floor, Ste 260 | 3,514 SF | Negotiable | $24.00 /SF/YR $2.00 /SF/MO $84,336 /YR $7,028 /MO | Office | Full Build-Out | Now |
| 3rd Floor, Ste 310 | 3,255 SF | Negotiable | $24.00 /SF/YR $2.00 /SF/MO $78,120 /YR $6,510 /MO | Office | Full Build-Out | Now |
| 4th Floor, Ste 400 | 1,898 SF | 3-10 Years | $24.00 /SF/YR $2.00 /SF/MO $45,552 /YR $3,796 /MO | Office | - | Now |
| 4th Floor, Ste 410 | 3,834 SF | Negotiable | $24.00 /SF/YR $2.00 /SF/MO $92,016 /YR $7,668 /MO | Office | Full Build-Out | Now |
1st Floor, Ste 140
| Size |
| 866 SF |
| Term |
| Negotiable |
| Rental Rate |
| $24.00 /SF/YR $2.00 /SF/MO $20,784 /YR $1,732 /MO |
| Space Use |
| Office |
| Condition |
| - |
| Available |
| January 01, 2025 |
2nd Floor, Ste 260
| Size |
| 3,514 SF |
| Term |
| Negotiable |
| Rental Rate |
| $24.00 /SF/YR $2.00 /SF/MO $84,336 /YR $7,028 /MO |
| Space Use |
| Office |
| Condition |
| Full Build-Out |
| Available |
| Now |
3rd Floor, Ste 310
| Size |
| 3,255 SF |
| Term |
| Negotiable |
| Rental Rate |
| $24.00 /SF/YR $2.00 /SF/MO $78,120 /YR $6,510 /MO |
| Space Use |
| Office |
| Condition |
| Full Build-Out |
| Available |
| Now |
4th Floor, Ste 400
| Size |
| 1,898 SF |
| Term |
| 3-10 Years |
| Rental Rate |
| $24.00 /SF/YR $2.00 /SF/MO $45,552 /YR $3,796 /MO |
| Space Use |
| Office |
| Condition |
| - |
| Available |
| Now |
4th Floor, Ste 410
| Size |
| 3,834 SF |
| Term |
| Negotiable |
| Rental Rate |
| $24.00 /SF/YR $2.00 /SF/MO $92,016 /YR $7,668 /MO |
| Space Use |
| Office |
| Condition |
| Full Build-Out |
| Available |
| Now |
1st Floor, Ste 140
| Size | 866 SF |
| Term | Negotiable |
| Rental Rate | $24.00 /SF/YR |
| Space Use | Office |
| Condition | - |
| Available | January 01, 2025 |
- Rate includes utilities, building services and property expenses
2nd Floor, Ste 260
| Size | 3,514 SF |
| Term | Negotiable |
| Rental Rate | $24.00 /SF/YR |
| Space Use | Office |
| Condition | Full Build-Out |
| Available | Now |
Efficient floor plans with abundant natural light and attractive architectural finishes.
- Rate includes utilities, building services and property expenses
- Fully Built-Out as Standard Office
- Mostly Open Floor Plan Layout
- 5 Private Offices
- Space is in Excellent Condition
- Natural Light
- Renovated common areas.
3rd Floor, Ste 310
| Size | 3,255 SF |
| Term | Negotiable |
| Rental Rate | $24.00 /SF/YR |
| Space Use | Office |
| Condition | Full Build-Out |
| Available | Now |
Efficient floor plans with abundant natural light and attractive architectural finishes.
- Rate includes utilities, building services and property expenses
- Fully Built-Out as Standard Office
- 12 Private Offices
- Space is in Excellent Condition
- Natural Light
- Renovated common areas.
4th Floor, Ste 400
| Size | 1,898 SF |
| Term | 3-10 Years |
| Rental Rate | $24.00 /SF/YR |
| Space Use | Office |
| Condition | - |
| Available | Now |
Suite 250 is occupied through 9/30/24
- Rate includes utilities, building services and property expenses
- Suite 250 has double door lobby exposure.
4th Floor, Ste 410
| Size | 3,834 SF |
| Term | Negotiable |
| Rental Rate | $24.00 /SF/YR |
| Space Use | Office |
| Condition | Full Build-Out |
| Available | Now |
- Rate includes utilities, building services and property expenses
- Office intensive layout
Property Overview
Four-story office building totaling 71,000 SF situated on a high visibility four-acre site at the intersection of I-285 and Paces Ferry Road in the heart of the Vinings community. Easy surface street access to Vinings, Buckhead and Smyrna. Renovated common areas, on-site building conference room available free of charge, efficient floor plans with abundant natural light, attractive architectural finishes, dedicated property management team, committed and responsive local ownership.
- Banking
- Bus Line
- Conferencing Facility
- Convenience Store
- Dry Cleaner
- Property Manager on Site
- Restaurant
- Signage
PROPERTY FACTS
SELECT TENANTS
- Floor
- Tenant Name
- Industry
- 1st
- AOA Management Company
- Services
- 2nd
- CRH Healthcare
- Health Care and Social Assistance
- 4th
- Employment Leaning Innovations
- Services
- 3rd
- Fischer Homes Inc.
- Construction
Presented by

Paces Cumberland | 2675 Paces Ferry Rd SE
Hmm, there seems to have been an error sending your message. Please try again.
Thanks! Your message was sent.















