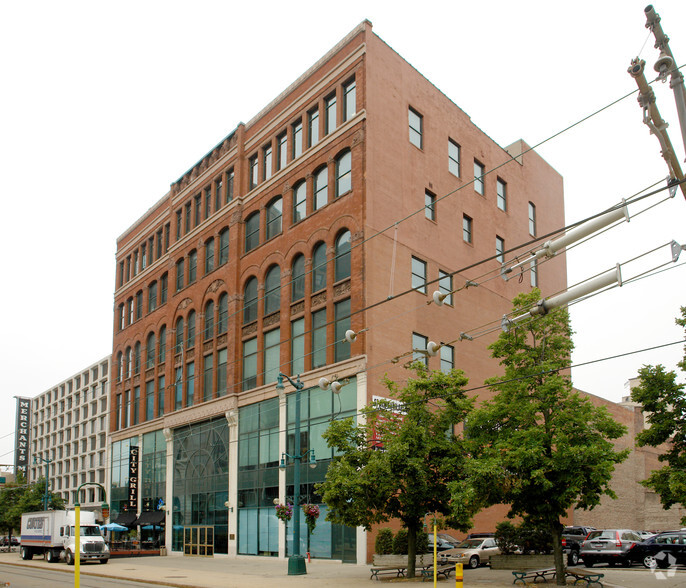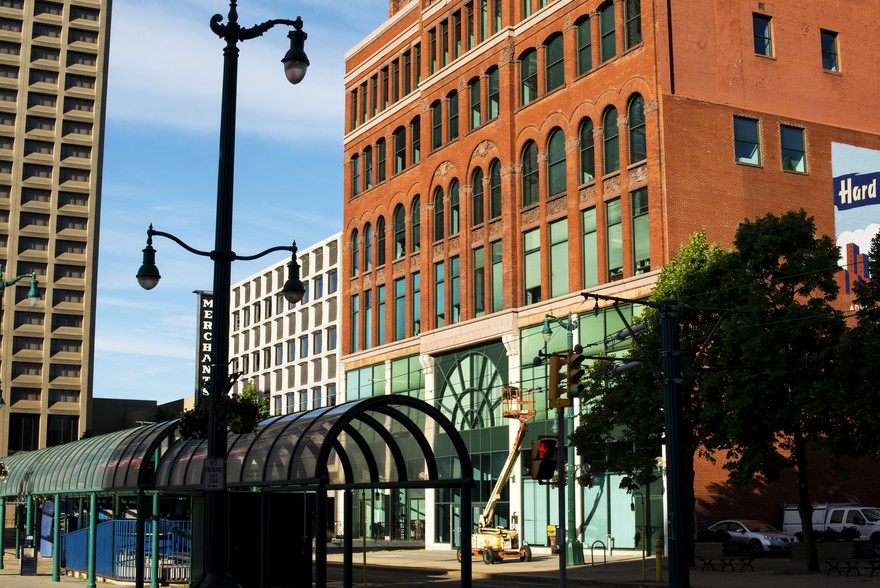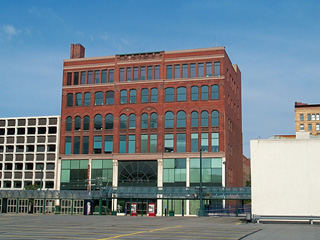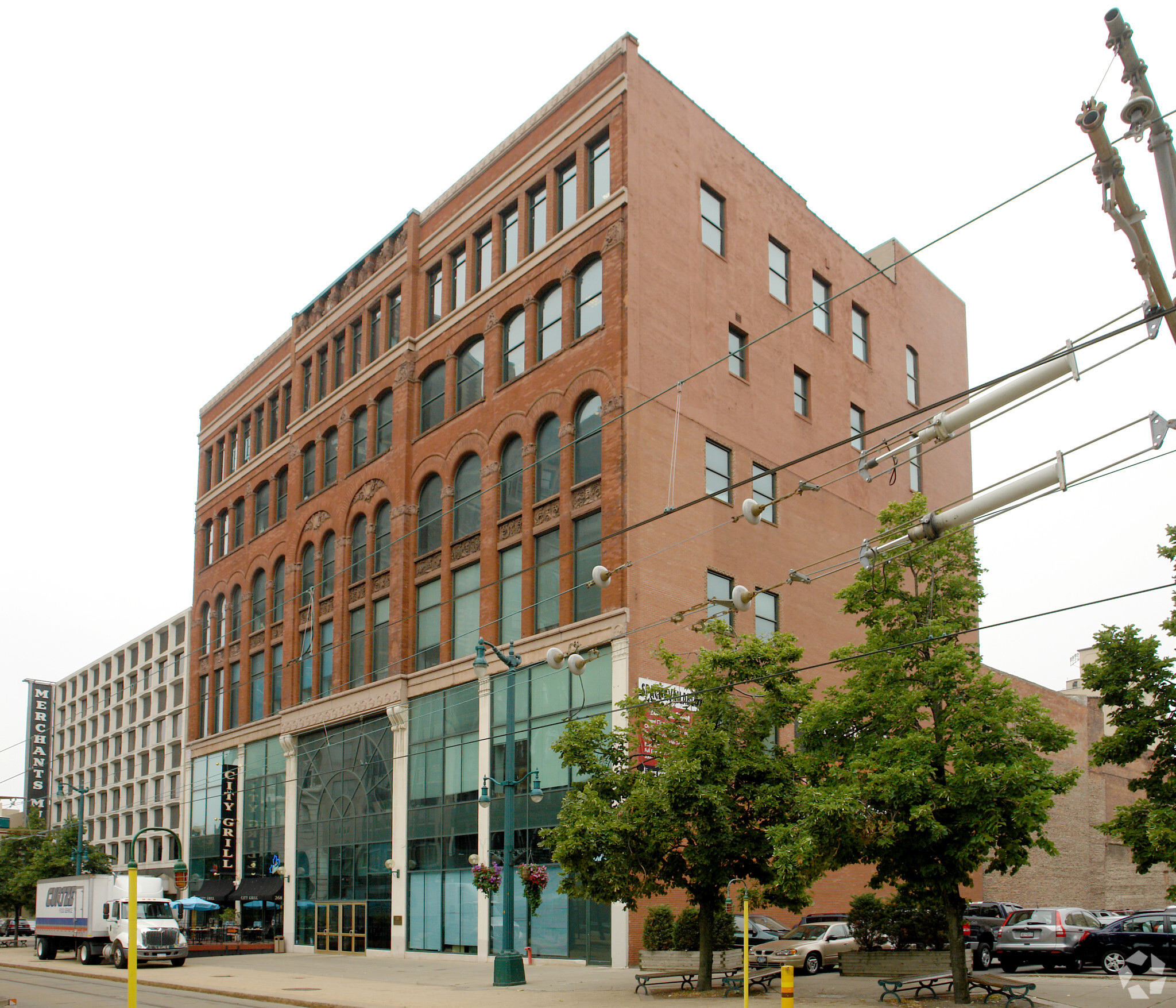
This feature is unavailable at the moment.
We apologize, but the feature you are trying to access is currently unavailable. We are aware of this issue and our team is working hard to resolve the matter.
Please check back in a few minutes. We apologize for the inconvenience.
- LoopNet Team
thank you

Your email has been sent!
The Sweeney Building 268 Main St
2,000 - 11,300 SF of Office Space Available in Buffalo, NY 14202



all available spaces(2)
Display Rental Rate as
- Space
- Size
- Term
- Rental Rate
- Space Use
- Condition
- Available
- Listed rate may not include certain utilities, building services and property expenses
- Mostly Open Floor Plan Layout
- Kitchen
- Private Restrooms
- Partially Built-Out as Standard Office
- Central Air and Heating
- Elevator Access
- High Ceilings
- Partially Built-Out as Standard Office
- Open Floor Plan Layout
| Space | Size | Term | Rental Rate | Space Use | Condition | Available |
| 2nd Floor, Ste 200 | 9,300 SF | Negotiable | $18.00 /SF/YR $1.50 /SF/MO $167,400 /YR $13,950 /MO | Office | Partial Build-Out | Now |
| 3rd Floor, Ste 302 | 2,000 SF | Negotiable | $20.00 /SF/YR $1.67 /SF/MO $40,000 /YR $3,333 /MO | Office | Partial Build-Out | Now |
2nd Floor, Ste 200
| Size |
| 9,300 SF |
| Term |
| Negotiable |
| Rental Rate |
| $18.00 /SF/YR $1.50 /SF/MO $167,400 /YR $13,950 /MO |
| Space Use |
| Office |
| Condition |
| Partial Build-Out |
| Available |
| Now |
3rd Floor, Ste 302
| Size |
| 2,000 SF |
| Term |
| Negotiable |
| Rental Rate |
| $20.00 /SF/YR $1.67 /SF/MO $40,000 /YR $3,333 /MO |
| Space Use |
| Office |
| Condition |
| Partial Build-Out |
| Available |
| Now |
2nd Floor, Ste 200
| Size | 9,300 SF |
| Term | Negotiable |
| Rental Rate | $18.00 /SF/YR |
| Space Use | Office |
| Condition | Partial Build-Out |
| Available | Now |
- Listed rate may not include certain utilities, building services and property expenses
- Partially Built-Out as Standard Office
- Mostly Open Floor Plan Layout
- Central Air and Heating
- Kitchen
- Elevator Access
- Private Restrooms
- High Ceilings
3rd Floor, Ste 302
| Size | 2,000 SF |
| Term | Negotiable |
| Rental Rate | $20.00 /SF/YR |
| Space Use | Office |
| Condition | Partial Build-Out |
| Available | Now |
- Partially Built-Out as Standard Office
- Open Floor Plan Layout
Property Overview
Looking to relocate or expand your company? Find out why The Sweeney’s second-floor office space should be your first choice. For the right tenant, the space as configured is turnkey and ready to go. Or take the option to negotiate a complete renovation of the space. Schedule a viewing to begin imagining your fit. Here are just some of the amenities and conveniences you’ll find: A 9,300-square-foot space A Category 6 network Air conditioning with new, building-wide infrastructure for HVAC A large conference room with sweeping floor-to-ceiling windows Private offices and open floor space Men’s and women’s bathrooms A kitchen space An attached indoor parking garage Nearby pay-by-the-hour parking lots A building-wide security system with 24/7 video recording
- Bus Line
- Controlled Access
- High Ceilings
- Air Conditioning
PROPERTY FACTS
Presented by
Sweeney Building
The Sweeney Building | 268 Main St
Hmm, there seems to have been an error sending your message. Please try again.
Thanks! Your message was sent.





