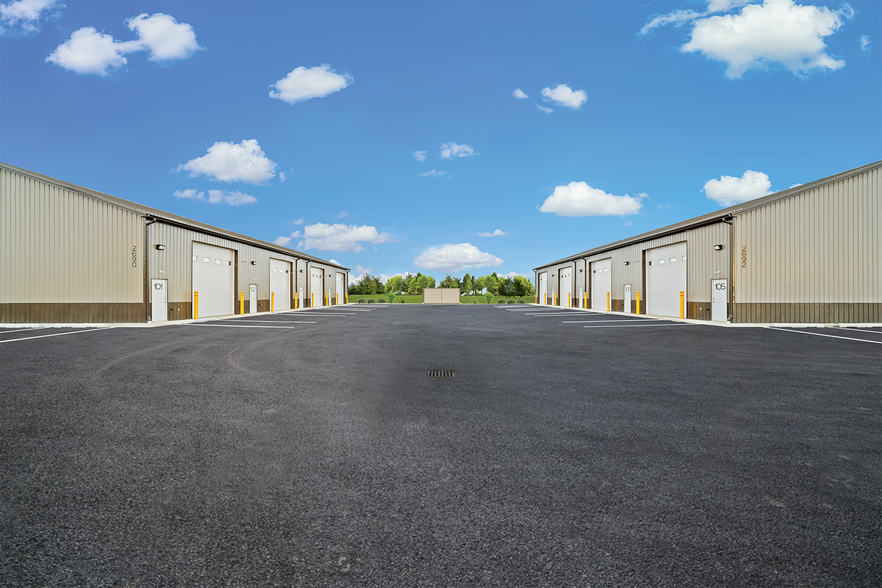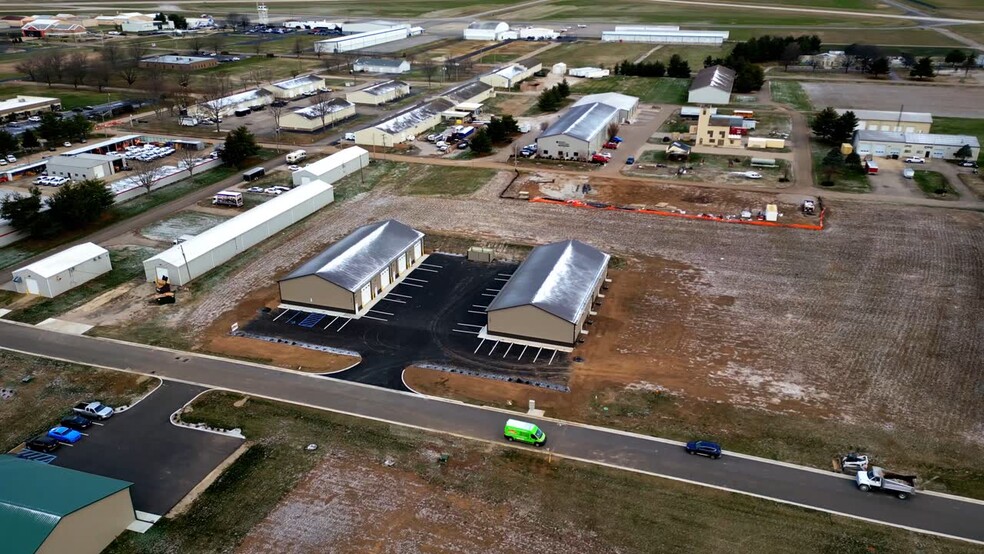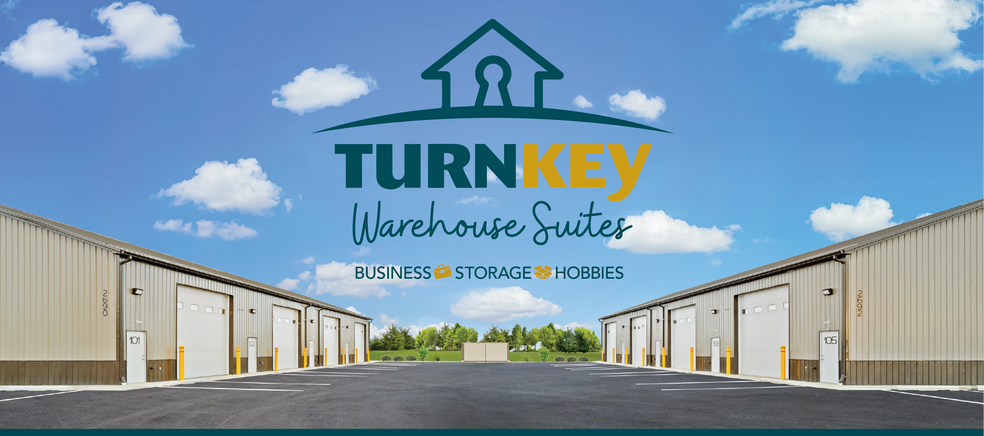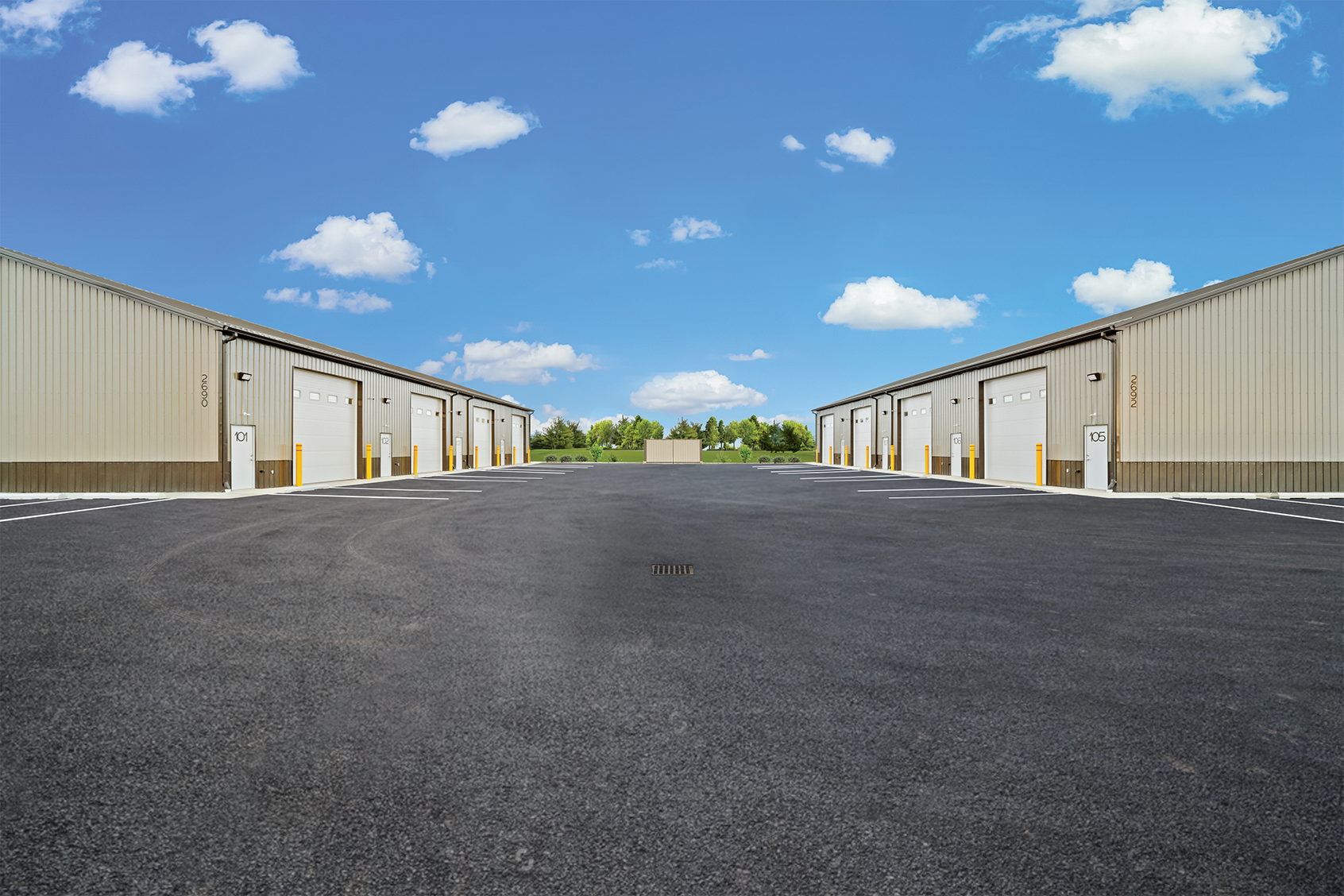
This feature is unavailable at the moment.
We apologize, but the feature you are trying to access is currently unavailable. We are aware of this issue and our team is working hard to resolve the matter.
Please check back in a few minutes. We apologize for the inconvenience.
- LoopNet Team
thank you

Your email has been sent!
Turnkey Warehouse Suites 2690 Grissom st
1,400 - 2,800 SF of Industrial Space Available in Columbus, IN 47203



Highlights
- Climate Controlled, Energy Efficient HVAC with gas furnace
- 14'x14' Overhead Door, Insulated with opener/remote option
- Conveniently located at the Airplex in Columbus, IN
Features
all available spaces(2)
Display Rental Rate as
- Space
- Size
- Term
- Rental Rate
- Space Use
- Condition
- Available
Four suites available in two adjacent buildings. The spaces are not contiguous. Suites 101, 106, 107, and, 108. Spacious interior 27’x52’ (1,400 sq. ft.) ¦ 24/7 Access Bright, energy efficient LED lighting ¦ Video Survelliance On-site camera system ¦ Private Parking 90-ft. between warehouses¦ Individually-Metered Utilities Water, sewer, gas, and electric 16‘ Side Walls Insulated, durable metal ¦ Two 36” Service Doors Keyed Entry & Deadbolt ¦ 14‘x14’ Overhead Door Insulated with opener w/remote option ¦ Exterior Electrical ¦ Exterior Water Spigot ¦ Trash Service¦ Ample Power Supply 200-amp circuit breaker 240 volts single phase ¦ Wifi High Speed Internet ¦ Climate-controlled Energy-efficient HVAC w/gas furnace ¦ Smoke & Carbon Monoxide Detectors ¦ Epoxy-finish Floor Durable, with 6’ floor drain ¦ Insulated Ceiling With ceiling fan ¦ Private Restroom Spacious, ADA-compliant ¦ Utility Sink Commercial grade ¦ Water Heater 20-gallon, electric ¦ Plumbed for Kitchenette Optional upgrade ¦ Plumbed for Stack Washer/Dryer
- Listed lease rate plus proportional share of utilities
- Central Air and Heating
- Wi-Fi Connectivity
- Emergency Lighting
- Smoke Detector
- High End Trophy Space
- Private Restrooms
- Secure Storage
- Professional Lease
- Wheelchair Accessible
Four suites available in two adjacent buildings. The spaces are not contiguous. Suites 101, 106, 107, and, 108. Spacious interior 27’x52’ (1,400 sq. ft.) ¦ 24/7 Access Bright, energy efficient LED lighting ¦ Video Survelliance On-site camera system ¦ Private Parking 90-ft. between warehouses¦ Individually-Metered Utilities Water, sewer, gas, and electric 16‘ Side Walls Insulated, durable metal ¦ Two 36” Service Doors Keyed Entry & Deadbolt ¦ 14‘x14’ Overhead Door Insulated with opener w/remote option ¦ Exterior Electrical ¦ Exterior Water Spigot ¦ Trash Service¦ Ample Power Supply 200-amp circuit breaker 240 volts single phase ¦ Wifi High Speed Internet ¦ Climate-controlled Energy-efficient HVAC w/gas furnace ¦ Smoke & Carbon Monoxide Detectors ¦ Epoxy-finish Floor Durable, with 6’ floor drain ¦ Insulated Ceiling With ceiling fan ¦ Private Restroom Spacious, ADA-compliant ¦ Utility Sink Commercial grade ¦ Water Heater 20-gallon, electric ¦ Plumbed for Kitchenette Optional upgrade ¦ Plumbed for Stack Washer/Dryer
- Listed lease rate plus proportional share of utilities
- Central Air and Heating
- Wi-Fi Connectivity
- Emergency Lighting
- Smoke Detector
- High End Trophy Space
- Private Restrooms
- Secure Storage
- Professional Lease
- Wheelchair Accessible
| Space | Size | Term | Rental Rate | Space Use | Condition | Available |
| 1st Floor - 106 | 1,400 SF | Negotiable | $12.00 /SF/YR $1.00 /SF/MO $16,800 /YR $1,400 /MO | Industrial | - | Now |
| 1st Floor - 107 | 1,400 SF | Negotiable | $12.00 /SF/YR $1.00 /SF/MO $16,800 /YR $1,400 /MO | Industrial | - | Now |
1st Floor - 106
| Size |
| 1,400 SF |
| Term |
| Negotiable |
| Rental Rate |
| $12.00 /SF/YR $1.00 /SF/MO $16,800 /YR $1,400 /MO |
| Space Use |
| Industrial |
| Condition |
| - |
| Available |
| Now |
1st Floor - 107
| Size |
| 1,400 SF |
| Term |
| Negotiable |
| Rental Rate |
| $12.00 /SF/YR $1.00 /SF/MO $16,800 /YR $1,400 /MO |
| Space Use |
| Industrial |
| Condition |
| - |
| Available |
| Now |
1st Floor - 106
| Size | 1,400 SF |
| Term | Negotiable |
| Rental Rate | $12.00 /SF/YR |
| Space Use | Industrial |
| Condition | - |
| Available | Now |
Four suites available in two adjacent buildings. The spaces are not contiguous. Suites 101, 106, 107, and, 108. Spacious interior 27’x52’ (1,400 sq. ft.) ¦ 24/7 Access Bright, energy efficient LED lighting ¦ Video Survelliance On-site camera system ¦ Private Parking 90-ft. between warehouses¦ Individually-Metered Utilities Water, sewer, gas, and electric 16‘ Side Walls Insulated, durable metal ¦ Two 36” Service Doors Keyed Entry & Deadbolt ¦ 14‘x14’ Overhead Door Insulated with opener w/remote option ¦ Exterior Electrical ¦ Exterior Water Spigot ¦ Trash Service¦ Ample Power Supply 200-amp circuit breaker 240 volts single phase ¦ Wifi High Speed Internet ¦ Climate-controlled Energy-efficient HVAC w/gas furnace ¦ Smoke & Carbon Monoxide Detectors ¦ Epoxy-finish Floor Durable, with 6’ floor drain ¦ Insulated Ceiling With ceiling fan ¦ Private Restroom Spacious, ADA-compliant ¦ Utility Sink Commercial grade ¦ Water Heater 20-gallon, electric ¦ Plumbed for Kitchenette Optional upgrade ¦ Plumbed for Stack Washer/Dryer
- Listed lease rate plus proportional share of utilities
- High End Trophy Space
- Central Air and Heating
- Private Restrooms
- Wi-Fi Connectivity
- Secure Storage
- Emergency Lighting
- Professional Lease
- Smoke Detector
- Wheelchair Accessible
1st Floor - 107
| Size | 1,400 SF |
| Term | Negotiable |
| Rental Rate | $12.00 /SF/YR |
| Space Use | Industrial |
| Condition | - |
| Available | Now |
Four suites available in two adjacent buildings. The spaces are not contiguous. Suites 101, 106, 107, and, 108. Spacious interior 27’x52’ (1,400 sq. ft.) ¦ 24/7 Access Bright, energy efficient LED lighting ¦ Video Survelliance On-site camera system ¦ Private Parking 90-ft. between warehouses¦ Individually-Metered Utilities Water, sewer, gas, and electric 16‘ Side Walls Insulated, durable metal ¦ Two 36” Service Doors Keyed Entry & Deadbolt ¦ 14‘x14’ Overhead Door Insulated with opener w/remote option ¦ Exterior Electrical ¦ Exterior Water Spigot ¦ Trash Service¦ Ample Power Supply 200-amp circuit breaker 240 volts single phase ¦ Wifi High Speed Internet ¦ Climate-controlled Energy-efficient HVAC w/gas furnace ¦ Smoke & Carbon Monoxide Detectors ¦ Epoxy-finish Floor Durable, with 6’ floor drain ¦ Insulated Ceiling With ceiling fan ¦ Private Restroom Spacious, ADA-compliant ¦ Utility Sink Commercial grade ¦ Water Heater 20-gallon, electric ¦ Plumbed for Kitchenette Optional upgrade ¦ Plumbed for Stack Washer/Dryer
- Listed lease rate plus proportional share of utilities
- High End Trophy Space
- Central Air and Heating
- Private Restrooms
- Wi-Fi Connectivity
- Secure Storage
- Emergency Lighting
- Professional Lease
- Smoke Detector
- Wheelchair Accessible
Distribution FACILITY FACTS
Presented by

Turnkey Warehouse Suites | 2690 Grissom st
Hmm, there seems to have been an error sending your message. Please try again.
Thanks! Your message was sent.


