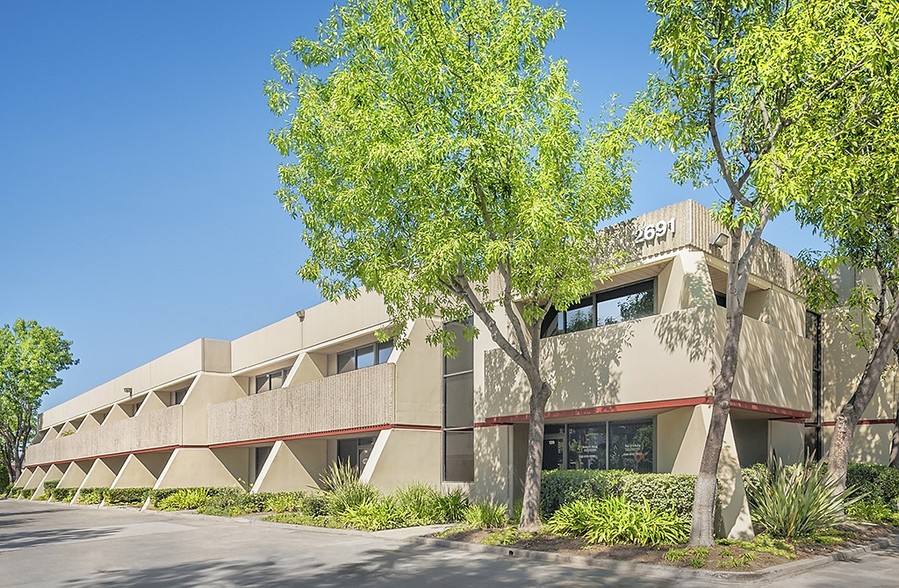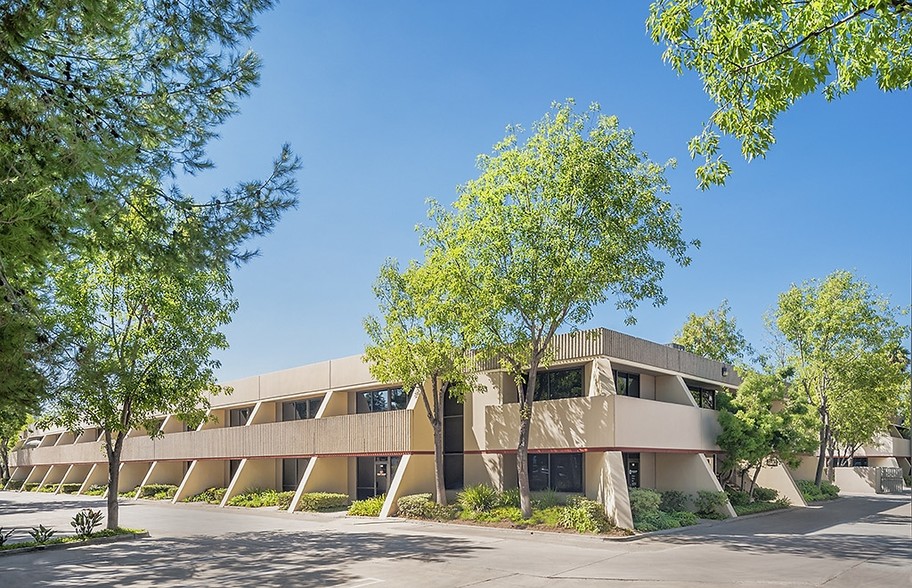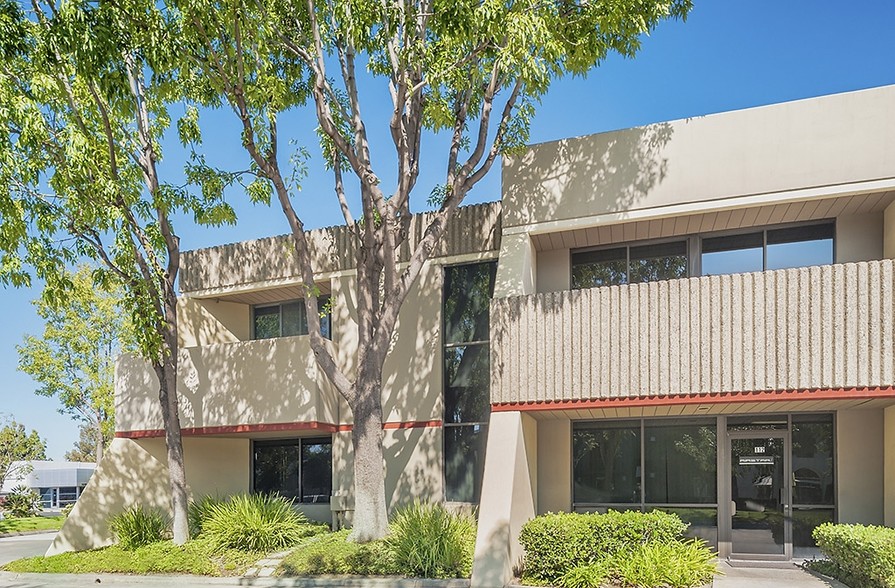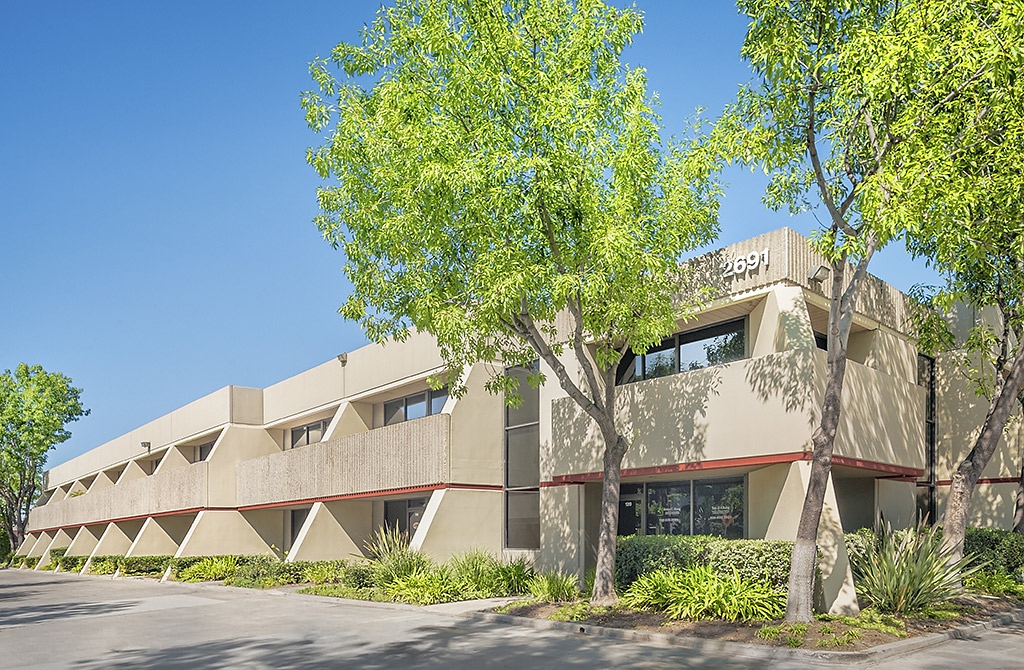Your email has been sent.
HIGHLIGHTS
- Corner location on Jamboree Road and Richter Avenue
- Prime location in the center of the IBC near transportation corridors
- Warehouse suites with 12' x 12' grade-level doors and skylights
FEATURES
ALL AVAILABLE SPACES(4)
Display Rental Rate as
- SPACE
- SIZE
- TERM
- RENTAL RATE
- SPACE USE
- CONDITION
- AVAILABLE
Reception - 3 Window Offices - Restroom - Coffee Bar - Ground-Level Truck Door - Approximately 528 sq. ft. of R&D - Approximately 480 sq. ft. of Full-Height Warehouse - Part of a Professionally Managed Business Park
- Lease rate does not include utilities, property expenses or building services
- Reception Area
- Approximately 528 sq. ft. of R&D
- Ground-Level Truck Door
- Includes 1,575 SF of dedicated office space
- Private Restrooms
- Approximately 480 sq. ft. of Full-Height Warehouse
Reception - Window Office - 2 Interior Offices - Restroom - Coffee Bar - Phone Room - Storage Closet - 2 Large Open Work Areas - Ground-Level Truck Door - Approximately 176 sq. ft. of Full-Height Warehouse - Part of a Professionally Managed Business Park
- Lease rate does not include utilities, property expenses or building services
- Private Restrooms
- Storage Closet
- Reception Area
- Phone Room
- 2 Large Open Work Areas
Reception - 2 Window Offices - Restroom - Coffee Bar - Large Open Work Area - Ground-Level Truck Door - Approximately 880 sq. ft. of Full-Height Warehouse - Part of a Professionally Managed Business Park
- Lease rate does not include utilities, property expenses or building services
- Reception Area
- Professional Lease
- Ground-Level Truck Door
- Includes 1,276 SF of dedicated office space
- Private Restrooms
- Large Open Work Area
- Coffee Bar
Reception - Window Office - Restroom - Coffee Bar - Large Open Work Area - Part of a Professionally Managed Business Park
- Lease rate does not include utilities, property expenses or building services
- Reception Area
- Professional Lease
- Coffee Bar
- Fits 4 - 12 People
- Private Restrooms
- Window Office
| Space | Size | Term | Rental Rate | Space Use | Condition | Available |
| 1st Floor - 104 | 2,583 SF | 3 Years | $21.48 /SF/YR $1.79 /SF/MO $55,483 /YR $4,624 /MO | Flex | - | February 01, 2026 |
| 1st Floor - 112 | 1,900 SF | 3 Years | $21.48 /SF/YR $1.79 /SF/MO $40,812 /YR $3,401 /MO | Flex | - | January 01, 2026 |
| 1st Floor - 116 | 2,156 SF | 3 Years | $21.48 /SF/YR $1.79 /SF/MO $46,311 /YR $3,859 /MO | Flex | - | Now |
| 1st Floor, Ste 121 | 1,397 SF | 3 Years | $21.48 /SF/YR $1.79 /SF/MO $30,008 /YR $2,501 /MO | Office | - | Now |
1st Floor - 104
| Size |
| 2,583 SF |
| Term |
| 3 Years |
| Rental Rate |
| $21.48 /SF/YR $1.79 /SF/MO $55,483 /YR $4,624 /MO |
| Space Use |
| Flex |
| Condition |
| - |
| Available |
| February 01, 2026 |
1st Floor - 112
| Size |
| 1,900 SF |
| Term |
| 3 Years |
| Rental Rate |
| $21.48 /SF/YR $1.79 /SF/MO $40,812 /YR $3,401 /MO |
| Space Use |
| Flex |
| Condition |
| - |
| Available |
| January 01, 2026 |
1st Floor - 116
| Size |
| 2,156 SF |
| Term |
| 3 Years |
| Rental Rate |
| $21.48 /SF/YR $1.79 /SF/MO $46,311 /YR $3,859 /MO |
| Space Use |
| Flex |
| Condition |
| - |
| Available |
| Now |
1st Floor, Ste 121
| Size |
| 1,397 SF |
| Term |
| 3 Years |
| Rental Rate |
| $21.48 /SF/YR $1.79 /SF/MO $30,008 /YR $2,501 /MO |
| Space Use |
| Office |
| Condition |
| - |
| Available |
| Now |
1st Floor - 104
| Size | 2,583 SF |
| Term | 3 Years |
| Rental Rate | $21.48 /SF/YR |
| Space Use | Flex |
| Condition | - |
| Available | February 01, 2026 |
Reception - 3 Window Offices - Restroom - Coffee Bar - Ground-Level Truck Door - Approximately 528 sq. ft. of R&D - Approximately 480 sq. ft. of Full-Height Warehouse - Part of a Professionally Managed Business Park
- Lease rate does not include utilities, property expenses or building services
- Includes 1,575 SF of dedicated office space
- Reception Area
- Private Restrooms
- Approximately 528 sq. ft. of R&D
- Approximately 480 sq. ft. of Full-Height Warehouse
- Ground-Level Truck Door
1st Floor - 112
| Size | 1,900 SF |
| Term | 3 Years |
| Rental Rate | $21.48 /SF/YR |
| Space Use | Flex |
| Condition | - |
| Available | January 01, 2026 |
Reception - Window Office - 2 Interior Offices - Restroom - Coffee Bar - Phone Room - Storage Closet - 2 Large Open Work Areas - Ground-Level Truck Door - Approximately 176 sq. ft. of Full-Height Warehouse - Part of a Professionally Managed Business Park
- Lease rate does not include utilities, property expenses or building services
- Reception Area
- Private Restrooms
- Phone Room
- Storage Closet
- 2 Large Open Work Areas
1st Floor - 116
| Size | 2,156 SF |
| Term | 3 Years |
| Rental Rate | $21.48 /SF/YR |
| Space Use | Flex |
| Condition | - |
| Available | Now |
Reception - 2 Window Offices - Restroom - Coffee Bar - Large Open Work Area - Ground-Level Truck Door - Approximately 880 sq. ft. of Full-Height Warehouse - Part of a Professionally Managed Business Park
- Lease rate does not include utilities, property expenses or building services
- Includes 1,276 SF of dedicated office space
- Reception Area
- Private Restrooms
- Professional Lease
- Large Open Work Area
- Ground-Level Truck Door
- Coffee Bar
1st Floor, Ste 121
| Size | 1,397 SF |
| Term | 3 Years |
| Rental Rate | $21.48 /SF/YR |
| Space Use | Office |
| Condition | - |
| Available | Now |
Reception - Window Office - Restroom - Coffee Bar - Large Open Work Area - Part of a Professionally Managed Business Park
- Lease rate does not include utilities, property expenses or building services
- Fits 4 - 12 People
- Reception Area
- Private Restrooms
- Professional Lease
- Window Office
- Coffee Bar
PROPERTY OVERVIEW
Jamboree Business Center is a flex property consisting of 1 two-story building totaling 64,332 square feet. The property offers private entrances, individual restrooms, full-height warehouse space with ground level truck door hidden from street view, street frontage to Jamboree Road, and easy access to the 405 freeway. Jamboree Business Center is conveniently located off of Jamboree near the Main Street intersection and close to retail and restaurants.
PROPERTY FACTS
Contact the Leasing Agent
Jamboree Business Center | 2691 Richter Ave












