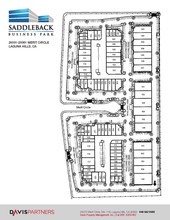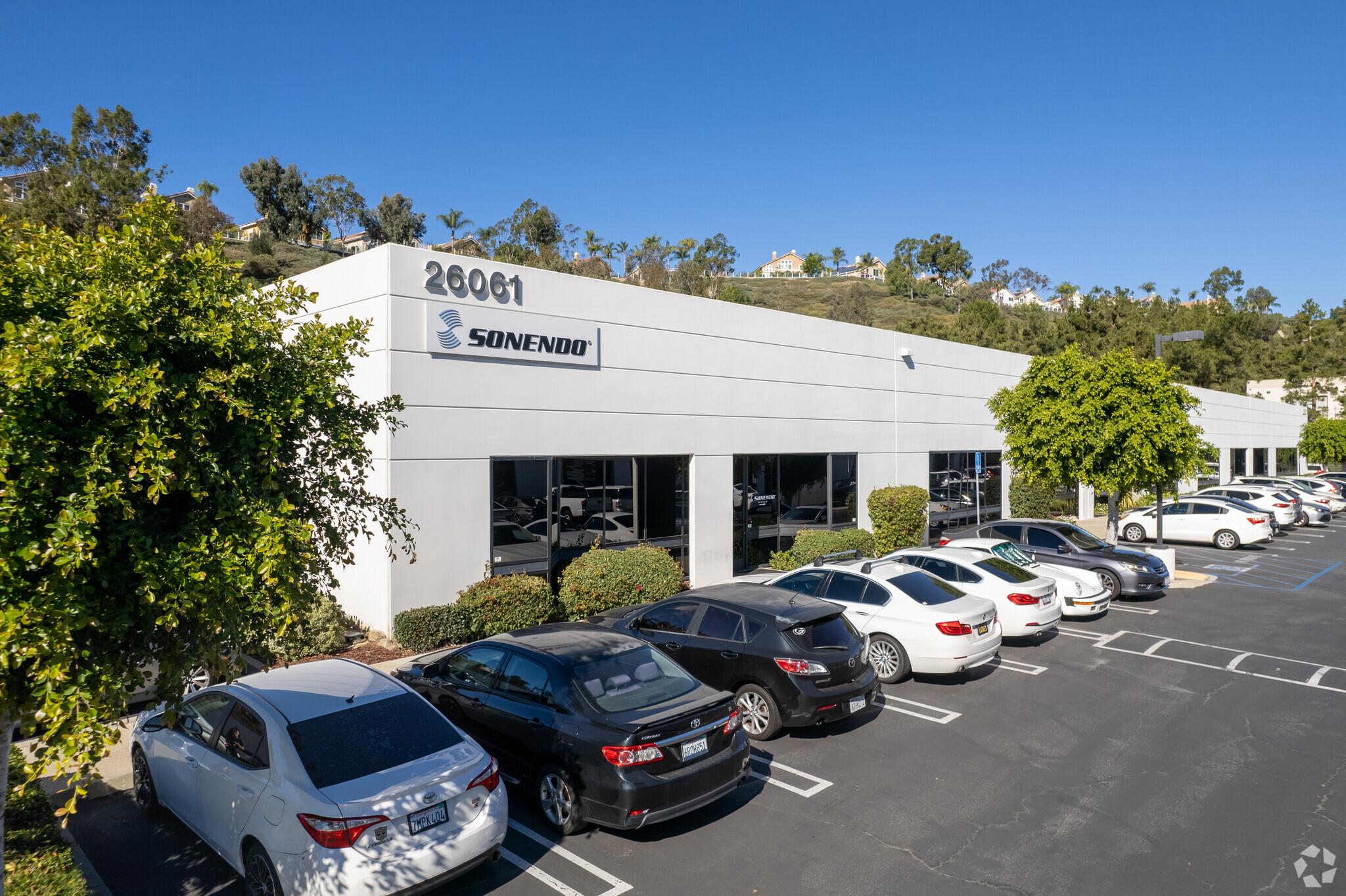
This feature is unavailable at the moment.
We apologize, but the feature you are trying to access is currently unavailable. We are aware of this issue and our team is working hard to resolve the matter.
Please check back in a few minutes. We apologize for the inconvenience.
- LoopNet Team
thank you

Your email has been sent!
Saddleback Business Park Laguna Hills, CA 92653
1,240 - 6,800 SF of Flex Space Available
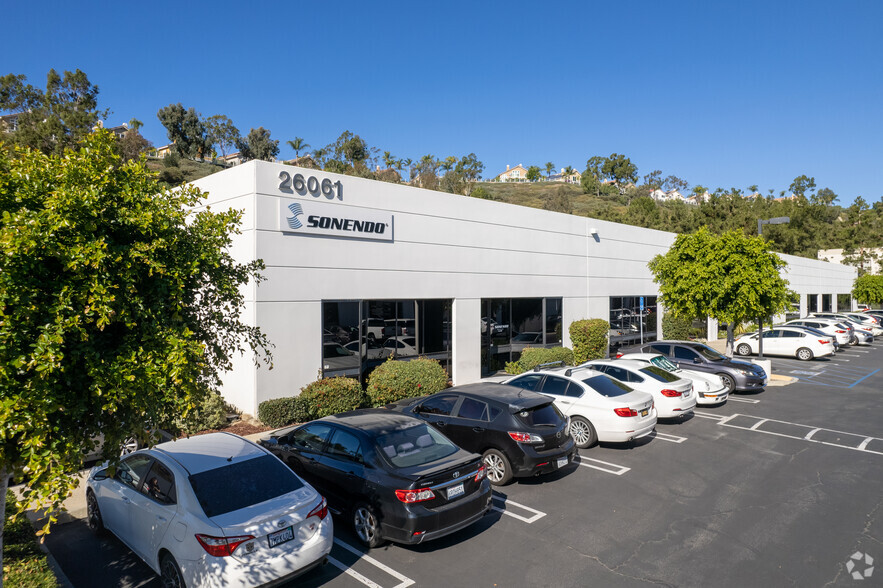
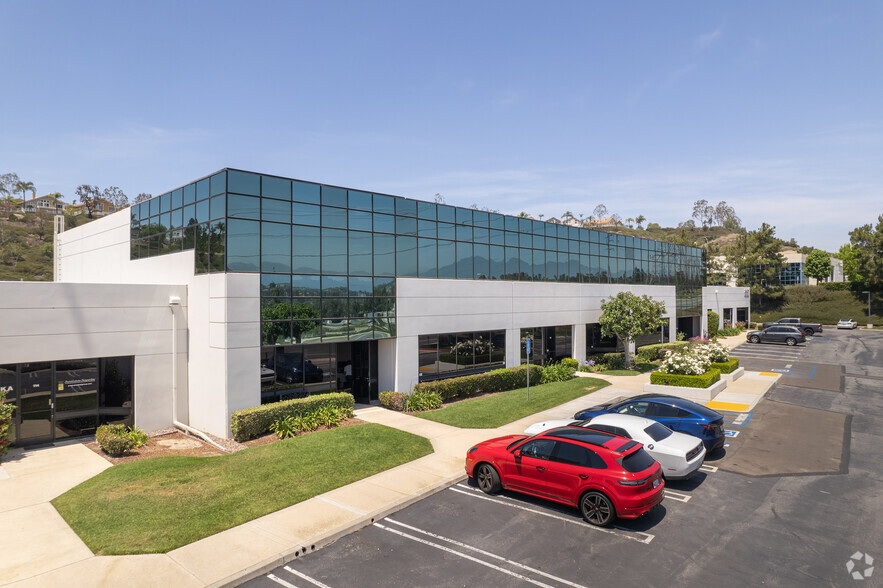
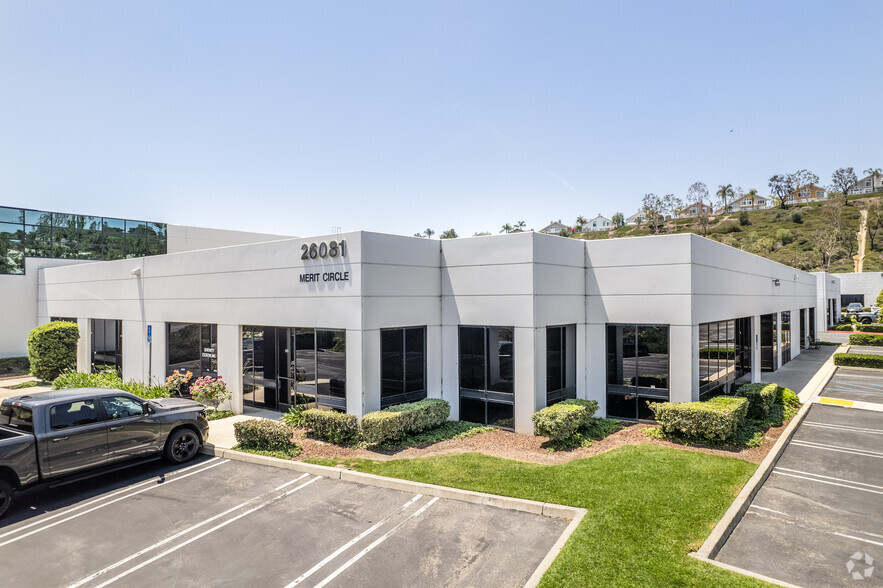
Park Highlights
- HVAC maintenance and water included in lease. $.35 FIXED CAM.
- Conveniently located off the 5 Fwy between Oso Parkway and Crown Valley.
- 4' by 8' skylight in warehouse provides abundant natural light.
- Property Management & Leasing Office on-site
PARK FACTS
Features and Amenities
- 24 Hour Access
- Freeway Visibility
- Property Manager on Site
- Skylights
- Tenant Controlled HVAC
all available spaces(3)
Display Rental Rate as
- Space
- Size
- Term
- Rental Rate
- Space Use
- Condition
- Available
Suite features a reception/open office, three private offices, a breakroom with sink, an open work area, restroom, and warehouse. The suite can be expanded to 4,120 SF space. The contiguous 2,720 suite has an additional two restrooms, private offices and warehouse.
- Listed rate may not include certain utilities, building services and property expenses
- Central Air Conditioning
- 1 Drive Bay
- Private Restrooms
Cabot Road facing suite with warehouse. Three private offices, open work area, private restroom and warehouse. Upgraded carpet throughout offices.
- Listed rate may not include certain utilities, building services and property expenses
- 1 Drive Bay
- Private Restrooms
- Space is in Excellent Condition
- Central Air Conditioning
- After Hours HVAC Available
| Space | Size | Term | Rental Rate | Space Use | Condition | Available |
| 1st Floor - 106 | 1,400-4,120 SF | 2-5 Years | $23.40 /SF/YR $1.95 /SF/MO $251.88 /m²/YR $20.99 /m²/MO $8,034 /MO $96,408 /YR | Flex | - | Now |
| 1st Floor - 118 | 1,440 SF | 2-5 Years | $23.40 /SF/YR $1.95 /SF/MO $251.88 /m²/YR $20.99 /m²/MO $2,808 /MO $33,696 /YR | Flex | - | 30 Days |
26081 Merit Cir - 1st Floor - 106
26081 Merit Cir - 1st Floor - 118
- Space
- Size
- Term
- Rental Rate
- Space Use
- Condition
- Available
This suite has a front office, private restroom, and warehouse. The warehouse has a 12'x12' roll-up door, and a 4'x8' skylight that provides abundant natural light. *Overnight parking is not allowed in the warehouse*
- Listed rate may not include certain utilities, building services and property expenses
- Space is in Excellent Condition
- Central Air Conditioning
- CAM FIXED @ $.35 PSF
- Includes 300 SF of dedicated office space
- 1 Drive Bay
- Private Restrooms
- 12'x12' Roll-up door
| Space | Size | Term | Rental Rate | Space Use | Condition | Available |
| 1st Floor - 115 | 1,240 SF | 2-5 Years | $23.40 /SF/YR $1.95 /SF/MO $251.88 /m²/YR $20.99 /m²/MO $2,418 /MO $29,016 /YR | Flex | - | Now |
26945 Cabot Rd - 1st Floor - 115
26081 Merit Cir - 1st Floor - 106
| Size | 1,400-4,120 SF |
| Term | 2-5 Years |
| Rental Rate | $23.40 /SF/YR |
| Space Use | Flex |
| Condition | - |
| Available | Now |
Suite features a reception/open office, three private offices, a breakroom with sink, an open work area, restroom, and warehouse. The suite can be expanded to 4,120 SF space. The contiguous 2,720 suite has an additional two restrooms, private offices and warehouse.
- Listed rate may not include certain utilities, building services and property expenses
- 1 Drive Bay
- Central Air Conditioning
- Private Restrooms
26081 Merit Cir - 1st Floor - 118
| Size | 1,440 SF |
| Term | 2-5 Years |
| Rental Rate | $23.40 /SF/YR |
| Space Use | Flex |
| Condition | - |
| Available | 30 Days |
Cabot Road facing suite with warehouse. Three private offices, open work area, private restroom and warehouse. Upgraded carpet throughout offices.
- Listed rate may not include certain utilities, building services and property expenses
- Space is in Excellent Condition
- 1 Drive Bay
- Central Air Conditioning
- Private Restrooms
- After Hours HVAC Available
26945 Cabot Rd - 1st Floor - 115
| Size | 1,240 SF |
| Term | 2-5 Years |
| Rental Rate | $23.40 /SF/YR |
| Space Use | Flex |
| Condition | - |
| Available | Now |
This suite has a front office, private restroom, and warehouse. The warehouse has a 12'x12' roll-up door, and a 4'x8' skylight that provides abundant natural light. *Overnight parking is not allowed in the warehouse*
- Listed rate may not include certain utilities, building services and property expenses
- Includes 300 SF of dedicated office space
- Space is in Excellent Condition
- 1 Drive Bay
- Central Air Conditioning
- Private Restrooms
- CAM FIXED @ $.35 PSF
- 12'x12' Roll-up door
SITE PLAN
SELECT TENANTS AT THIS PROPERTY
- Floor
- Tenant Name
- Industry
- 1st
- Americal Construction Management
- Professional, Scientific, and Technical Services
- 1st
- Fjord
- Professional, Scientific, and Technical Services
- 1st
- Luke Roofing
- Construction
- 1st
- Neck and Back Medical Center, Inc.
- Health Care and Social Assistance
- 1st
- Sonendo
- Health Care and Social Assistance
- 1st
- Starrett Company
- Manufacturing
- 1st
- The Stamps Of Life
- Manufacturing
Park Overview
High image business park is visible from the 5 Freeway between Oso Parkway and Crown Valley exits. Beautifully landscaped development. 3:1 parking ratio. Easy access to the 5 Freeway. On-Site Property Management and Leasing Office. Landlord pays for HVAC repair & maintenance, and water.
Presented by

Saddleback Business Park | Laguna Hills, CA 92653
Hmm, there seems to have been an error sending your message. Please try again.
Thanks! Your message was sent.








