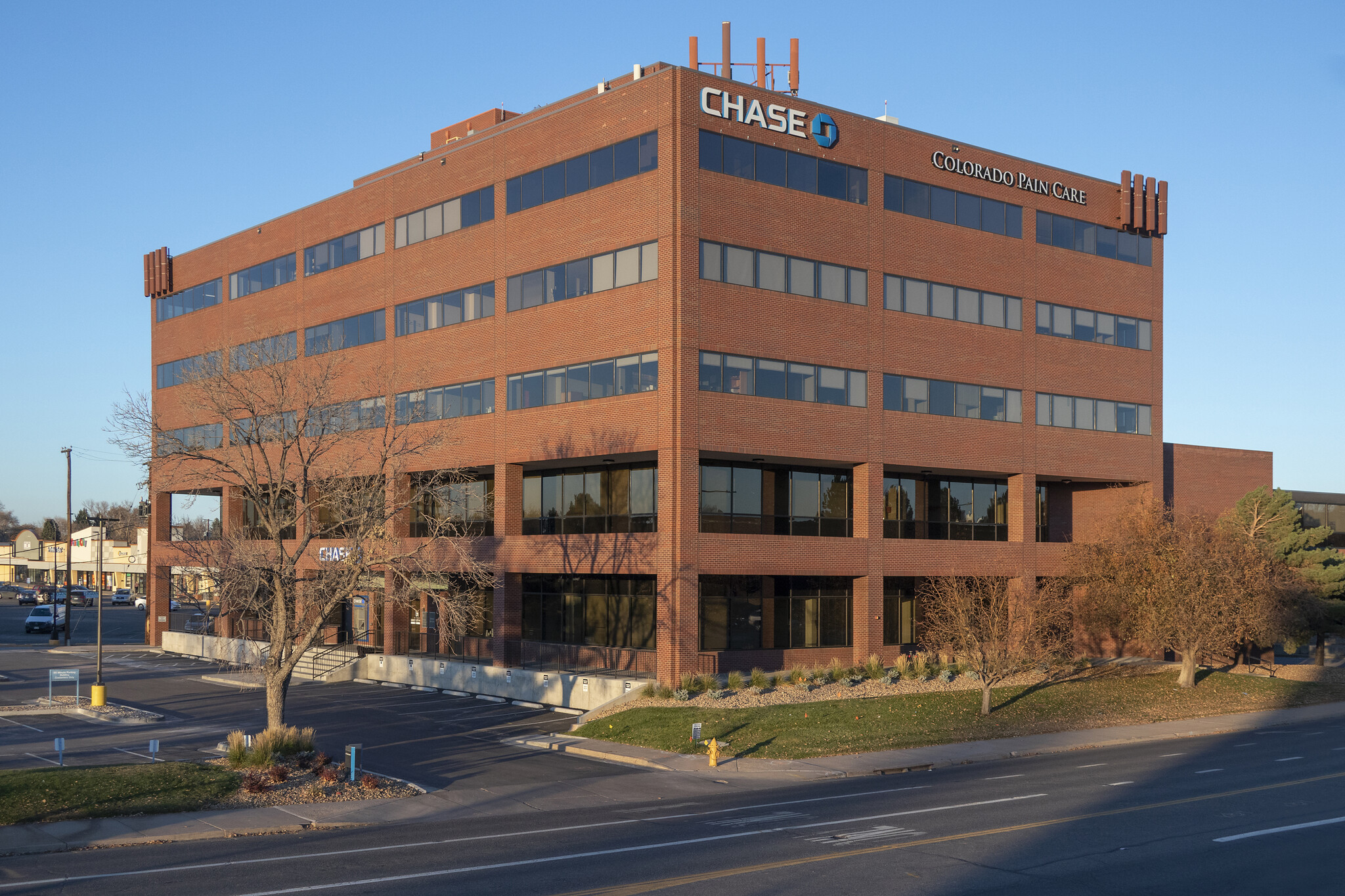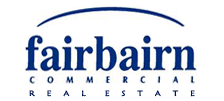
This feature is unavailable at the moment.
We apologize, but the feature you are trying to access is currently unavailable. We are aware of this issue and our team is working hard to resolve the matter.
Please check back in a few minutes. We apologize for the inconvenience.
- LoopNet Team
thank you

Your email has been sent!
The Offices at University Hills Denver, CO 80222
197 - 15,079 SF of Space Available
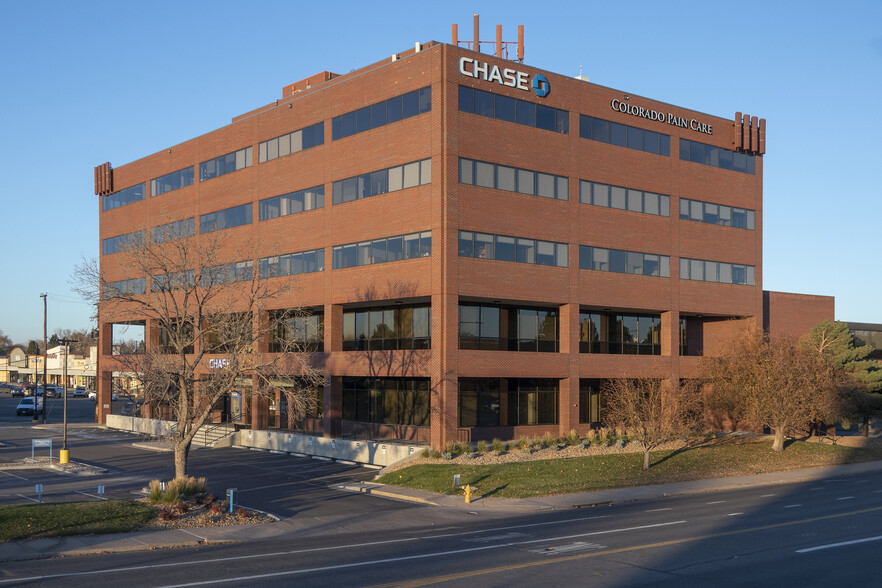
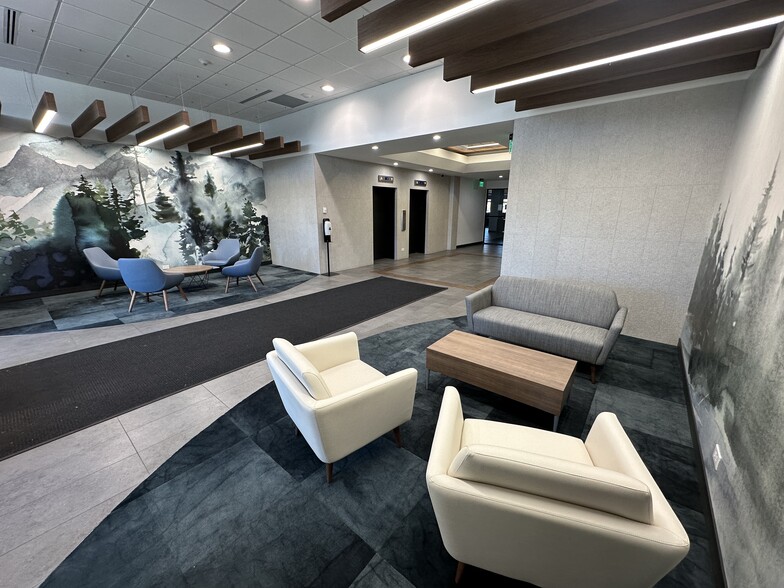
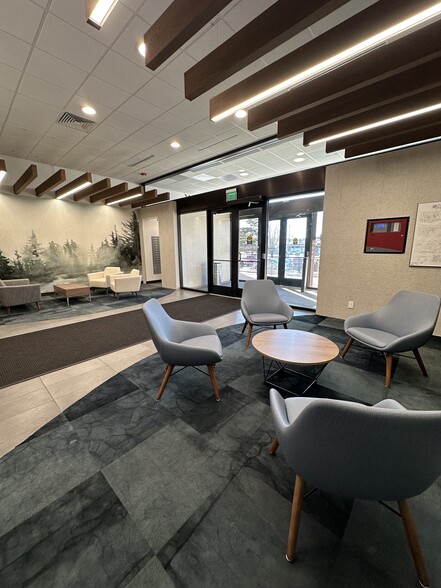
PARK FACTS
| Total Space Available | 15,079 SF | Park Type | Office Park |
| Total Space Available | 15,079 SF |
| Park Type | Office Park |
ALL AVAILABLE SPACES(10)
Display Rental Rate as
- SPACE
- SIZE
- TERM
- RENTAL RATE
- SPACE USE
- CONDITION
- AVAILABLE
Climate-controlled storage space included with shelving and racks with locking metal grate door and optional locking bank vault door (vault door activation at an additional cost to the tenant). $700/month FSG
- Rate includes utilities, building services and property expenses
- Fits 2 - 6 People
- Finished Ceilings: 7’1”
- Central Air and Heating
- Open-Plan
- Open Floor Plan Layout
- Conference Rooms
- Space is in Excellent Condition
- Secure Storage
- Rate includes utilities, building services and property expenses
- Fits 15 - 46 People
| Space | Size | Term | Rental Rate | Space Use | Condition | Available |
| Lower Level, Ste Vault | 728 SF | 2-5 Years | $11.53 /SF/YR $0.96 /SF/MO $8,394 /YR $699.49 /MO | Office | Partial Build-Out | Now |
| 1st Floor, Ste Y130 | 5,702 SF | 3-10 Years | $30.00 /SF/YR $2.50 /SF/MO $171,060 /YR $14,255 /MO | Office | Shell Space | Now |
4201-4401 E Yale Ave - Lower Level - Ste Vault
4201-4401 E Yale Ave - 1st Floor - Ste Y130
- SPACE
- SIZE
- TERM
- RENTAL RATE
- SPACE USE
- CONDITION
- AVAILABLE
New building standard finishes with western views.
- Rate includes utilities, building services and property expenses
- Mostly Open Floor Plan Layout
- 3 Private Offices
- 3 Workstations
- Central Air Conditioning
- Fully Built-Out as Professional Services Office
- Fits 3 - 9 People
- 1 Conference Room
- Space is in Excellent Condition
Awesome 3rd floor space with super convenient access to common conference room, break area and covered patio deck.
- Rate includes utilities, building services and property expenses
- Fits 3 - 10 People
- 1 Conference Room
- Finished Ceilings: 9’
- Central Air Conditioning
- Fully Built-Out as Professional Services Office
- 3 Private Offices
- 3 Workstations
- Space is in Excellent Condition
$23.00 is as-is. Great small space alternative in the vibrant Colorado Blvd. corridor.
- Rate includes utilities, building services and property expenses
- Mostly Open Floor Plan Layout
- 1 Private Office
- 1 Workstation
- Central Air Conditioning
- Fully Built-Out as Professional Services Office
- Fits 2 - 6 People
- 1 Conference Room
- Space is in Excellent Condition
Newly built therapy suites with shared waiting room, kitchenette, and easy access to the third floor conference room. $1,100/month Suite 390-B Suite 390-B is 144 USF, approximately 9'7" by 15' Furnished Common Area
- Rate includes utilities, building services and property expenses
- Fits 1 - 3 People
- 1 Conference Room
- Space is in Excellent Condition
- Fully Built-Out as Standard Office
- 1 Private Office
- 1 Workstation
- Central Air Conditioning
Newly built therapy suites with shared waiting room, kitchenette, and easy access to the third floor conference room. $900/month Suite 390-D Suite 390-D is 133 USF, approximately 10' by 13' Furnished Common Area
- Rate includes utilities, building services and property expenses
- Fits 1 - 3 People
- 1 Conference Room
- Space is in Excellent Condition
- Fully Built-Out as Standard Office
- 1 Private Office
- 1 Workstation
- Central Air Conditioning
Newly built therapy suites with shared waiting room, kitchenette, and easy access to the third floor conference room. $800/month Suite 390-E Suite 390-E is 92 USF, approximately 10' by 9' Furnished Common Area
- Rate includes utilities, building services and property expenses
- Fits 1 - 2 People
- 1 Conference Room
- Space is in Excellent Condition
- Fully Built-Out as Standard Office
- 1 Private Office
- 1 Workstation
- Central Air Conditioning
Nicely finished office space with 3 private offices and a conference room that can be converted to a 4th. Minimal TI's needed easy access to shared patio.
- Rate includes utilities, building services and property expenses
- 4 Private Offices
- Fits 10 - 30 People
- 10 Workstations
Fully furnished Free common conference room/training room, break area and shaded patio
- Rate includes utilities, building services and property expenses
- Fits 4 - 11 People
- 1 Conference Room
- Finished Ceilings: 9’
- Central Air Conditioning
- Fully Built-Out as Professional Services Office
- 4 Private Offices
- 4 Workstations
- Space is in Excellent Condition
| Space | Size | Term | Rental Rate | Space Use | Condition | Available |
| 2nd Floor, Ste 210 | 1,028 SF | 3-10 Years | $33.00 /SF/YR $2.75 /SF/MO $33,924 /YR $2,827 /MO | Office | Full Build-Out | Now |
| 3rd Floor, Ste 302 | 1,156 SF | 3-10 Years | $28.50 /SF/YR $2.38 /SF/MO $32,946 /YR $2,746 /MO | Office | Full Build-Out | Now |
| 3rd Floor, Ste 335 | 738 SF | 1 Year | $23.00 /SF/YR $1.92 /SF/MO $16,974 /YR $1,415 /MO | Office | Full Build-Out | Now |
| 3rd Floor, Ste 390-B | 308 SF | 1-10 Years | Upon Request Upon Request Upon Request Upon Request | Office/Medical | Full Build-Out | Now |
| 3rd Floor, Ste 390-D | 284 SF | 1-10 Years | Upon Request Upon Request Upon Request Upon Request | Office/Medical | Full Build-Out | Now |
| 3rd Floor, Ste 390-E | 197 SF | 1-10 Years | Upon Request Upon Request Upon Request Upon Request | Office/Medical | Full Build-Out | Now |
| 4th Floor, Ste 430 | 3,634 SF | 3-10 Years | $30.00 /SF/YR $2.50 /SF/MO $109,020 /YR $9,085 /MO | Office | Full Build-Out | Now |
| 5th Floor, Ste 575 | 1,304 SF | 3-10 Years | $30.00 /SF/YR $2.50 /SF/MO $39,120 /YR $3,260 /MO | Office | Full Build-Out | Now |
2696 S Colorado Blvd - 2nd Floor - Ste 210
2696 S Colorado Blvd - 3rd Floor - Ste 302
2696 S Colorado Blvd - 3rd Floor - Ste 335
2696 S Colorado Blvd - 3rd Floor - Ste 390-B
2696 S Colorado Blvd - 3rd Floor - Ste 390-D
2696 S Colorado Blvd - 3rd Floor - Ste 390-E
2696 S Colorado Blvd - 4th Floor - Ste 430
2696 S Colorado Blvd - 5th Floor - Ste 575
4201-4401 E Yale Ave - Lower Level - Ste Vault
| Size | 728 SF |
| Term | 2-5 Years |
| Rental Rate | $11.53 /SF/YR |
| Space Use | Office |
| Condition | Partial Build-Out |
| Available | Now |
Climate-controlled storage space included with shelving and racks with locking metal grate door and optional locking bank vault door (vault door activation at an additional cost to the tenant). $700/month FSG
- Rate includes utilities, building services and property expenses
- Open Floor Plan Layout
- Fits 2 - 6 People
- Conference Rooms
- Finished Ceilings: 7’1”
- Space is in Excellent Condition
- Central Air and Heating
- Secure Storage
- Open-Plan
4201-4401 E Yale Ave - 1st Floor - Ste Y130
| Size | 5,702 SF |
| Term | 3-10 Years |
| Rental Rate | $30.00 /SF/YR |
| Space Use | Office |
| Condition | Shell Space |
| Available | Now |
- Rate includes utilities, building services and property expenses
- Fits 15 - 46 People
2696 S Colorado Blvd - 2nd Floor - Ste 210
| Size | 1,028 SF |
| Term | 3-10 Years |
| Rental Rate | $33.00 /SF/YR |
| Space Use | Office |
| Condition | Full Build-Out |
| Available | Now |
New building standard finishes with western views.
- Rate includes utilities, building services and property expenses
- Fully Built-Out as Professional Services Office
- Mostly Open Floor Plan Layout
- Fits 3 - 9 People
- 3 Private Offices
- 1 Conference Room
- 3 Workstations
- Space is in Excellent Condition
- Central Air Conditioning
2696 S Colorado Blvd - 3rd Floor - Ste 302
| Size | 1,156 SF |
| Term | 3-10 Years |
| Rental Rate | $28.50 /SF/YR |
| Space Use | Office |
| Condition | Full Build-Out |
| Available | Now |
Awesome 3rd floor space with super convenient access to common conference room, break area and covered patio deck.
- Rate includes utilities, building services and property expenses
- Fully Built-Out as Professional Services Office
- Fits 3 - 10 People
- 3 Private Offices
- 1 Conference Room
- 3 Workstations
- Finished Ceilings: 9’
- Space is in Excellent Condition
- Central Air Conditioning
2696 S Colorado Blvd - 3rd Floor - Ste 335
| Size | 738 SF |
| Term | 1 Year |
| Rental Rate | $23.00 /SF/YR |
| Space Use | Office |
| Condition | Full Build-Out |
| Available | Now |
$23.00 is as-is. Great small space alternative in the vibrant Colorado Blvd. corridor.
- Rate includes utilities, building services and property expenses
- Fully Built-Out as Professional Services Office
- Mostly Open Floor Plan Layout
- Fits 2 - 6 People
- 1 Private Office
- 1 Conference Room
- 1 Workstation
- Space is in Excellent Condition
- Central Air Conditioning
2696 S Colorado Blvd - 3rd Floor - Ste 390-B
| Size | 308 SF |
| Term | 1-10 Years |
| Rental Rate | Upon Request |
| Space Use | Office/Medical |
| Condition | Full Build-Out |
| Available | Now |
Newly built therapy suites with shared waiting room, kitchenette, and easy access to the third floor conference room. $1,100/month Suite 390-B Suite 390-B is 144 USF, approximately 9'7" by 15' Furnished Common Area
- Rate includes utilities, building services and property expenses
- Fully Built-Out as Standard Office
- Fits 1 - 3 People
- 1 Private Office
- 1 Conference Room
- 1 Workstation
- Space is in Excellent Condition
- Central Air Conditioning
2696 S Colorado Blvd - 3rd Floor - Ste 390-D
| Size | 284 SF |
| Term | 1-10 Years |
| Rental Rate | Upon Request |
| Space Use | Office/Medical |
| Condition | Full Build-Out |
| Available | Now |
Newly built therapy suites with shared waiting room, kitchenette, and easy access to the third floor conference room. $900/month Suite 390-D Suite 390-D is 133 USF, approximately 10' by 13' Furnished Common Area
- Rate includes utilities, building services and property expenses
- Fully Built-Out as Standard Office
- Fits 1 - 3 People
- 1 Private Office
- 1 Conference Room
- 1 Workstation
- Space is in Excellent Condition
- Central Air Conditioning
2696 S Colorado Blvd - 3rd Floor - Ste 390-E
| Size | 197 SF |
| Term | 1-10 Years |
| Rental Rate | Upon Request |
| Space Use | Office/Medical |
| Condition | Full Build-Out |
| Available | Now |
Newly built therapy suites with shared waiting room, kitchenette, and easy access to the third floor conference room. $800/month Suite 390-E Suite 390-E is 92 USF, approximately 10' by 9' Furnished Common Area
- Rate includes utilities, building services and property expenses
- Fully Built-Out as Standard Office
- Fits 1 - 2 People
- 1 Private Office
- 1 Conference Room
- 1 Workstation
- Space is in Excellent Condition
- Central Air Conditioning
2696 S Colorado Blvd - 4th Floor - Ste 430
| Size | 3,634 SF |
| Term | 3-10 Years |
| Rental Rate | $30.00 /SF/YR |
| Space Use | Office |
| Condition | Full Build-Out |
| Available | Now |
Nicely finished office space with 3 private offices and a conference room that can be converted to a 4th. Minimal TI's needed easy access to shared patio.
- Rate includes utilities, building services and property expenses
- Fits 10 - 30 People
- 4 Private Offices
- 10 Workstations
2696 S Colorado Blvd - 5th Floor - Ste 575
| Size | 1,304 SF |
| Term | 3-10 Years |
| Rental Rate | $30.00 /SF/YR |
| Space Use | Office |
| Condition | Full Build-Out |
| Available | Now |
Fully furnished Free common conference room/training room, break area and shaded patio
- Rate includes utilities, building services and property expenses
- Fully Built-Out as Professional Services Office
- Fits 4 - 11 People
- 4 Private Offices
- 1 Conference Room
- 4 Workstations
- Finished Ceilings: 9’
- Space is in Excellent Condition
- Central Air Conditioning
PARK OVERVIEW
The Offices at University Hills West and East are two premium office buildings at the very desirable location in south Denver at Colorado Blvd and Yale Ave. They have gone through an extensive renovation and remodel under our ownership. The elevator has been upgraded and brought up to code, there are new LED light fixtures throughout and all the common areas and tenant spaces have been completed with new 9-foot, entry and office, doors and ADA hardware and sidelights. It is approximately 130,000 sf of two buildings, connected underground, providing easy access from the abundance of parking on our 7-acre site. There are excellent access points to I-25 from Colorado Blvd. or Yale avenue; giving guests and tenants very convenient options if they are going North or South. The property has a walkability score of 84 with grocery stores, coffee shops, banks and many dining options all within a 2 minute walk.
Presented by

The Offices at University Hills | Denver, CO 80222
Hmm, there seems to have been an error sending your message. Please try again.
Thanks! Your message was sent.





















