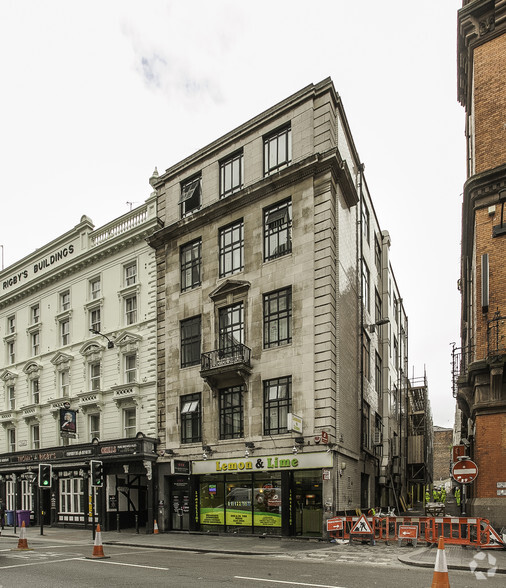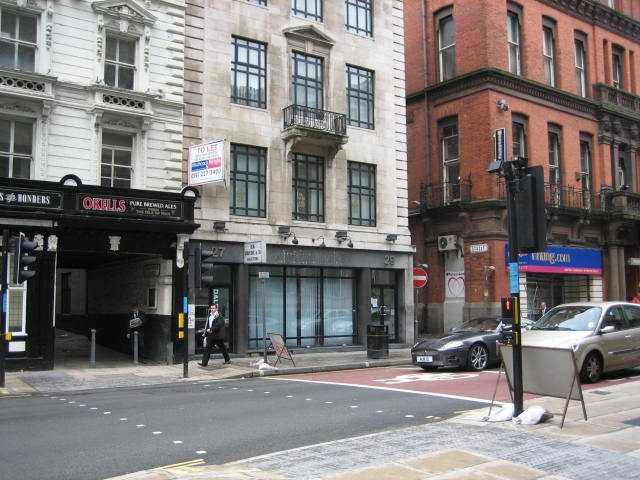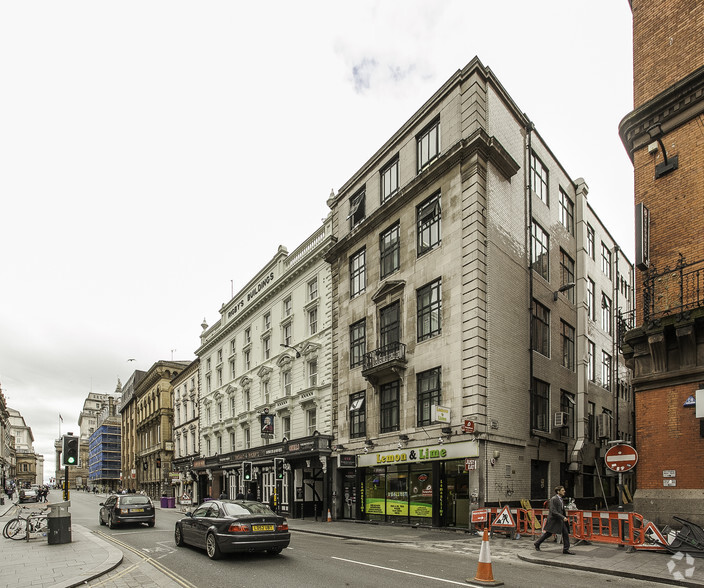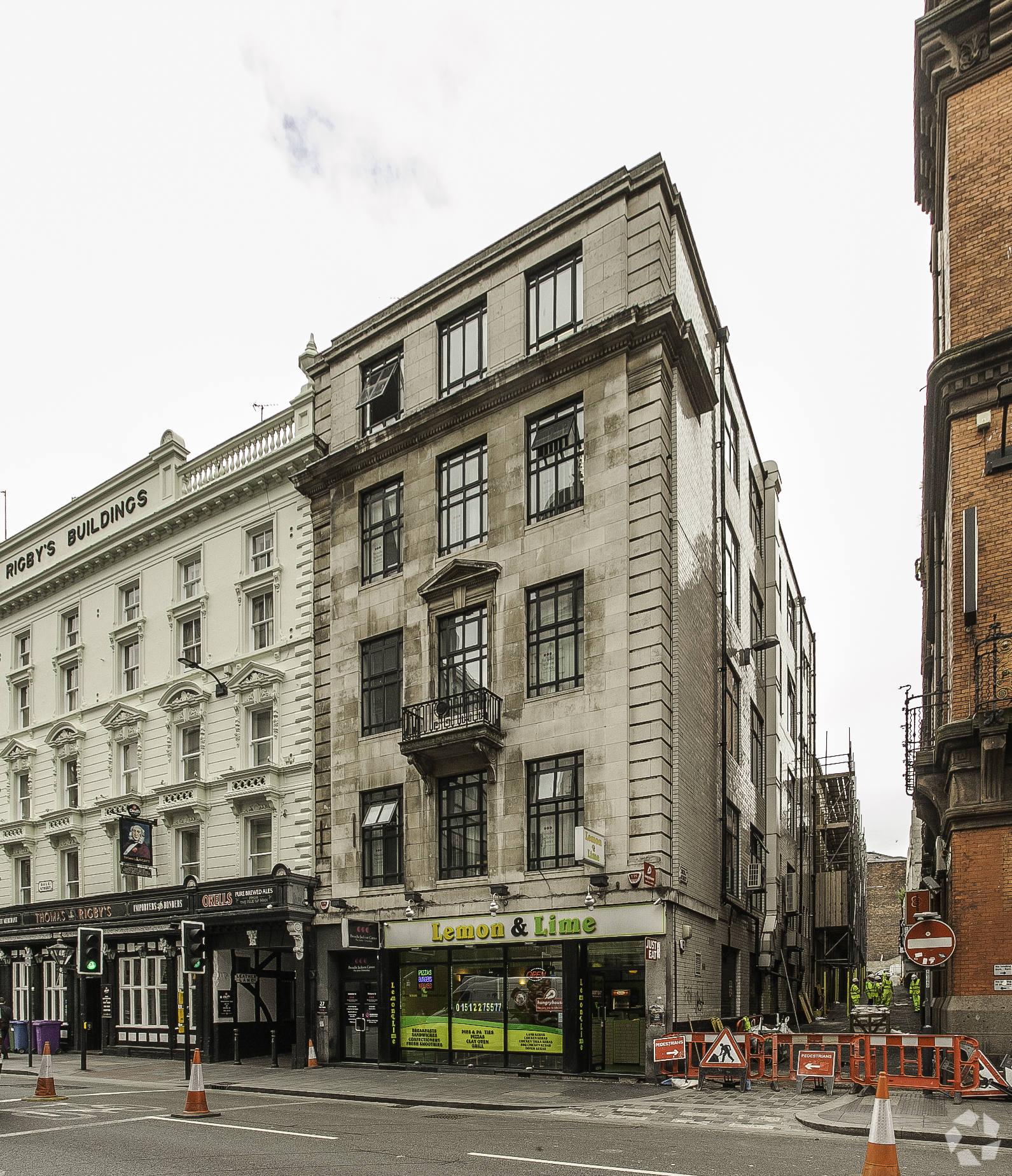
This feature is unavailable at the moment.
We apologize, but the feature you are trying to access is currently unavailable. We are aware of this issue and our team is working hard to resolve the matter.
Please check back in a few minutes. We apologize for the inconvenience.
- LoopNet Team
thank you

Your email has been sent!
Dale House 27-29 Dale St
1,435 - 4,325 SF of Office Space Available in Liverpool L2 2HD



Highlights
- Situated in a prime position on Dale Street
- Moorfields Station on the Mersey rail system within a few hundred yards
- Ample car parking is available nearby
all available spaces(3)
Display Rental Rate as
- Space
- Size
- Term
- Rental Rate
- Space Use
- Condition
- Available
The accommodation is basically rectangular in shape and is accessed via an independent entrance directly off Dale Street thoroughfare. The ladies and gents toilet facilities are situated within the main landing / lift lobby areas and alternative between floors.
- Use Class: E
- Open Floor Plan Layout
- Carpeting
- Attractive modern kitchen
- Partially Built-Out as Standard Office
- Can be combined with additional space(s) for up to 4,325 SF of adjacent space
- Suspended LED lighting
- Perimeter power trunking
The accommodation is basically rectangular in shape and is accessed via an independent entrance directly off Dale Street thoroughfare. The ladies and gents toilet facilities are situated within the main landing / lift lobby areas and alternative between floors.
- Use Class: E
- Open Floor Plan Layout
- Carpeting
- Attractive modern kitchen
- Partially Built-Out as Standard Office
- Can be combined with additional space(s) for up to 4,325 SF of adjacent space
- Suspended LED lighting
- Perimeter power trunking
The accommodation is basically rectangular in shape and is accessed via an independent entrance directly off Dale Street thoroughfare. The ladies and gents toilet facilities are situated within the main landing / lift lobby areas and alternative between floors.
- Use Class: E
- Open Floor Plan Layout
- Carpeting
- Attractive modern kitchen
- Partially Built-Out as Standard Office
- Can be combined with additional space(s) for up to 4,325 SF of adjacent space
- Suspended LED lighting
- Perimeter power trunking
| Space | Size | Term | Rental Rate | Space Use | Condition | Available |
| 1st Floor | 1,435 SF | Negotiable | Upon Request Upon Request Upon Request Upon Request Upon Request Upon Request | Office | Partial Build-Out | Now |
| 2nd Floor | 1,455 SF | Negotiable | Upon Request Upon Request Upon Request Upon Request Upon Request Upon Request | Office | Partial Build-Out | Now |
| 3rd Floor | 1,435 SF | Negotiable | Upon Request Upon Request Upon Request Upon Request Upon Request Upon Request | Office | Partial Build-Out | Now |
1st Floor
| Size |
| 1,435 SF |
| Term |
| Negotiable |
| Rental Rate |
| Upon Request Upon Request Upon Request Upon Request Upon Request Upon Request |
| Space Use |
| Office |
| Condition |
| Partial Build-Out |
| Available |
| Now |
2nd Floor
| Size |
| 1,455 SF |
| Term |
| Negotiable |
| Rental Rate |
| Upon Request Upon Request Upon Request Upon Request Upon Request Upon Request |
| Space Use |
| Office |
| Condition |
| Partial Build-Out |
| Available |
| Now |
3rd Floor
| Size |
| 1,435 SF |
| Term |
| Negotiable |
| Rental Rate |
| Upon Request Upon Request Upon Request Upon Request Upon Request Upon Request |
| Space Use |
| Office |
| Condition |
| Partial Build-Out |
| Available |
| Now |
1st Floor
| Size | 1,435 SF |
| Term | Negotiable |
| Rental Rate | Upon Request |
| Space Use | Office |
| Condition | Partial Build-Out |
| Available | Now |
The accommodation is basically rectangular in shape and is accessed via an independent entrance directly off Dale Street thoroughfare. The ladies and gents toilet facilities are situated within the main landing / lift lobby areas and alternative between floors.
- Use Class: E
- Partially Built-Out as Standard Office
- Open Floor Plan Layout
- Can be combined with additional space(s) for up to 4,325 SF of adjacent space
- Carpeting
- Suspended LED lighting
- Attractive modern kitchen
- Perimeter power trunking
2nd Floor
| Size | 1,455 SF |
| Term | Negotiable |
| Rental Rate | Upon Request |
| Space Use | Office |
| Condition | Partial Build-Out |
| Available | Now |
The accommodation is basically rectangular in shape and is accessed via an independent entrance directly off Dale Street thoroughfare. The ladies and gents toilet facilities are situated within the main landing / lift lobby areas and alternative between floors.
- Use Class: E
- Partially Built-Out as Standard Office
- Open Floor Plan Layout
- Can be combined with additional space(s) for up to 4,325 SF of adjacent space
- Carpeting
- Suspended LED lighting
- Attractive modern kitchen
- Perimeter power trunking
3rd Floor
| Size | 1,435 SF |
| Term | Negotiable |
| Rental Rate | Upon Request |
| Space Use | Office |
| Condition | Partial Build-Out |
| Available | Now |
The accommodation is basically rectangular in shape and is accessed via an independent entrance directly off Dale Street thoroughfare. The ladies and gents toilet facilities are situated within the main landing / lift lobby areas and alternative between floors.
- Use Class: E
- Partially Built-Out as Standard Office
- Open Floor Plan Layout
- Can be combined with additional space(s) for up to 4,325 SF of adjacent space
- Carpeting
- Suspended LED lighting
- Attractive modern kitchen
- Perimeter power trunking
Property Overview
The property is situated in a prime position on Dale Street close to the Town Hall and Castle Street. It is located within the prime central business district and Moorfields Station on the Mersey rail system, which is within a few hundred yards. Ample car parking is available nearby including the NCP car park at Moorfields providing 540 spaces.
- 24 Hour Access
- Kitchen
- Accent Lighting
- Central Heating
- Demised WC facilities
- Fully Carpeted
- High Ceilings
- Natural Light
- Open-Plan
- Perimeter Trunking
PROPERTY FACTS
Learn More About Renting Office Space
Presented by

Dale House | 27-29 Dale St
Hmm, there seems to have been an error sending your message. Please try again.
Thanks! Your message was sent.


