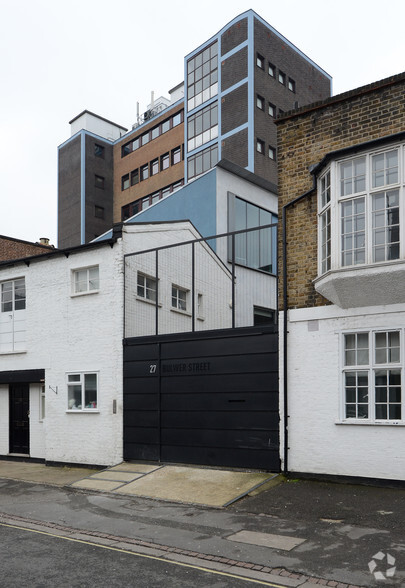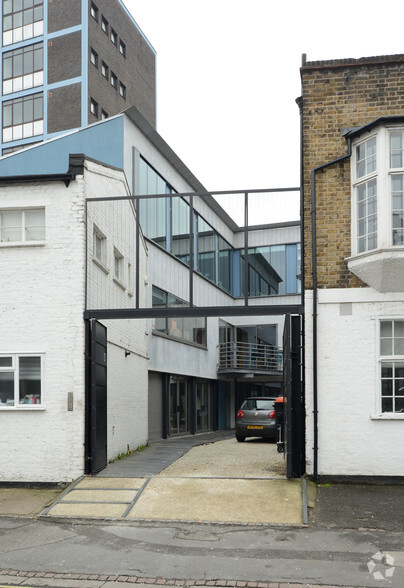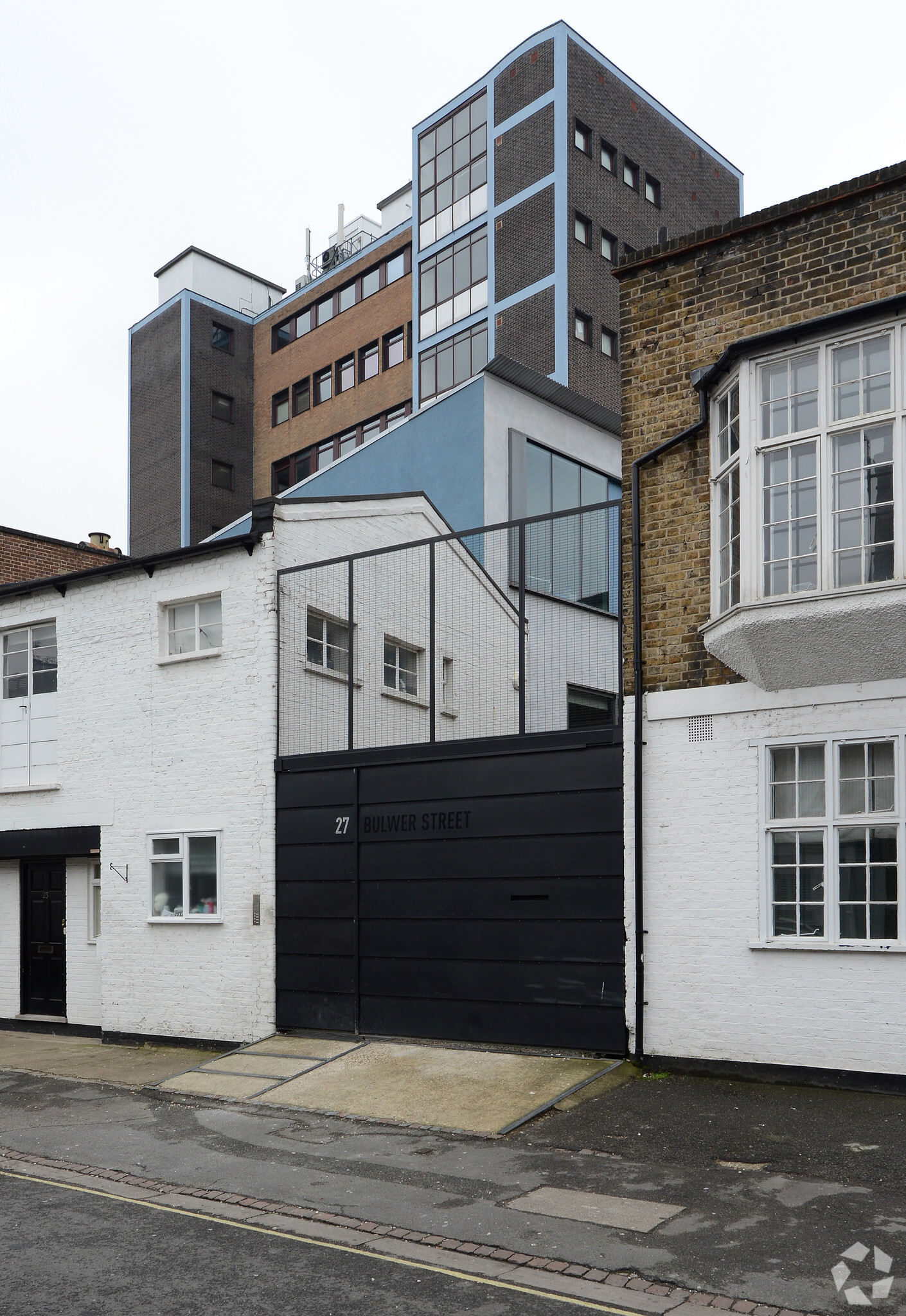
This feature is unavailable at the moment.
We apologize, but the feature you are trying to access is currently unavailable. We are aware of this issue and our team is working hard to resolve the matter.
Please check back in a few minutes. We apologize for the inconvenience.
- LoopNet Team
thank you

Your email has been sent!
Bulwer Yard Studio 27 Bulwer St
266 - 777 SF of Office Space Available in London W12 8AR


Highlights
- The building is situated in between Shepherds Bush Market Underground Station and Shepherds Bush Underground
- The A40 Westway is also located very nearby giving convenient vehicular access to the West End and the west
- Overground Station and bus terminus near Westfield and the Village, the luxury shopping section of Westfield London
all available spaces(2)
Display Rental Rate as
- Space
- Size
- Term
- Rental Rate
- Space Use
- Condition
- Available
The building was designed and built by Adams+Collingwood Architects who currently occupy part of the space. It is now home to a number of different creative occupiers including, interior designers, artists and other architects. The L shaped building provides open plan studios with high ceilings. The exterior of the building is finished with recycled blue glass which pays homage to 18th century façade in Prague. The unit comprises a ground floor space totalling 511 sq. ft.
- Use Class: E
- Mostly Open Floor Plan Layout
- Can be combined with additional space(s) for up to 777 SF of adjacent space
- Elevator Access
- Shower Facilities
- Newly refurbished
- Shared WCs
- Air-conditioning
- Fully Built-Out as Standard Office
- Fits 2 - 5 People
- Central Air Conditioning
- Bicycle Storage
- Demised WC facilities
- 24-hour access
- Shower facilities
- Lift access
The building was designed and built by Adams+Collingwood Architects who currently occupy part of the space. It is now home to a number of different creative occupiers including, interior designers, artists and other architects. The L shaped building provides open plan studios with high ceilings. The exterior of the building is finished with recycled blue glass which pays homage to 18th century façade in Prague. The unit comprises a first floor space totalling 266 sq. ft.
- Use Class: E
- Mostly Open Floor Plan Layout
- Can be combined with additional space(s) for up to 777 SF of adjacent space
- Elevator Access
- Shower Facilities
- Newly refurbished
- Shared WCs
- Air-conditioning
- Fully Built-Out as Standard Office
- Fits 1 - 3 People
- Central Air Conditioning
- Bicycle Storage
- Demised WC facilities
- 24-hour access
- Shower facilities
- Lift access
| Space | Size | Term | Rental Rate | Space Use | Condition | Available |
| Ground, Ste West | 511 SF | Negotiable | Upon Request Upon Request Upon Request Upon Request | Office | Full Build-Out | Now |
| 1st Floor, Ste West | 266 SF | Negotiable | Upon Request Upon Request Upon Request Upon Request | Office | Full Build-Out | Now |
Ground, Ste West
| Size |
| 511 SF |
| Term |
| Negotiable |
| Rental Rate |
| Upon Request Upon Request Upon Request Upon Request |
| Space Use |
| Office |
| Condition |
| Full Build-Out |
| Available |
| Now |
1st Floor, Ste West
| Size |
| 266 SF |
| Term |
| Negotiable |
| Rental Rate |
| Upon Request Upon Request Upon Request Upon Request |
| Space Use |
| Office |
| Condition |
| Full Build-Out |
| Available |
| Now |
Ground, Ste West
| Size | 511 SF |
| Term | Negotiable |
| Rental Rate | Upon Request |
| Space Use | Office |
| Condition | Full Build-Out |
| Available | Now |
The building was designed and built by Adams+Collingwood Architects who currently occupy part of the space. It is now home to a number of different creative occupiers including, interior designers, artists and other architects. The L shaped building provides open plan studios with high ceilings. The exterior of the building is finished with recycled blue glass which pays homage to 18th century façade in Prague. The unit comprises a ground floor space totalling 511 sq. ft.
- Use Class: E
- Fully Built-Out as Standard Office
- Mostly Open Floor Plan Layout
- Fits 2 - 5 People
- Can be combined with additional space(s) for up to 777 SF of adjacent space
- Central Air Conditioning
- Elevator Access
- Bicycle Storage
- Shower Facilities
- Demised WC facilities
- Newly refurbished
- 24-hour access
- Shared WCs
- Shower facilities
- Air-conditioning
- Lift access
1st Floor, Ste West
| Size | 266 SF |
| Term | Negotiable |
| Rental Rate | Upon Request |
| Space Use | Office |
| Condition | Full Build-Out |
| Available | Now |
The building was designed and built by Adams+Collingwood Architects who currently occupy part of the space. It is now home to a number of different creative occupiers including, interior designers, artists and other architects. The L shaped building provides open plan studios with high ceilings. The exterior of the building is finished with recycled blue glass which pays homage to 18th century façade in Prague. The unit comprises a first floor space totalling 266 sq. ft.
- Use Class: E
- Fully Built-Out as Standard Office
- Mostly Open Floor Plan Layout
- Fits 1 - 3 People
- Can be combined with additional space(s) for up to 777 SF of adjacent space
- Central Air Conditioning
- Elevator Access
- Bicycle Storage
- Shower Facilities
- Demised WC facilities
- Newly refurbished
- 24-hour access
- Shared WCs
- Shower facilities
- Air-conditioning
- Lift access
Property Overview
The property comprises an office building arranged over three floors. The building is situated in between Shepherds Bush Market Underground Station (Hammersmith and City Line) and Shepherds Bush Underground (Central Line), Overground Station and bus terminus near Westfield and the Village, the luxury shopping section of Westfield London. The A40 Westway is also located very nearby giving convenient vehicular access to the West End and the west.
- 24 Hour Access
- Bus Line
- Metro/Subway
- Air Conditioning
PROPERTY FACTS
Learn More About Renting Office Space
Presented by

Bulwer Yard Studio | 27 Bulwer St
Hmm, there seems to have been an error sending your message. Please try again.
Thanks! Your message was sent.


