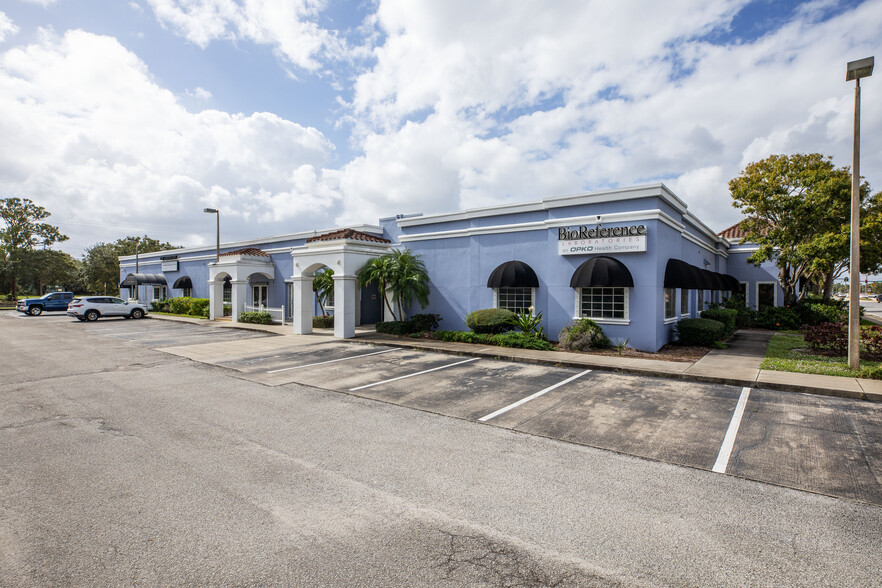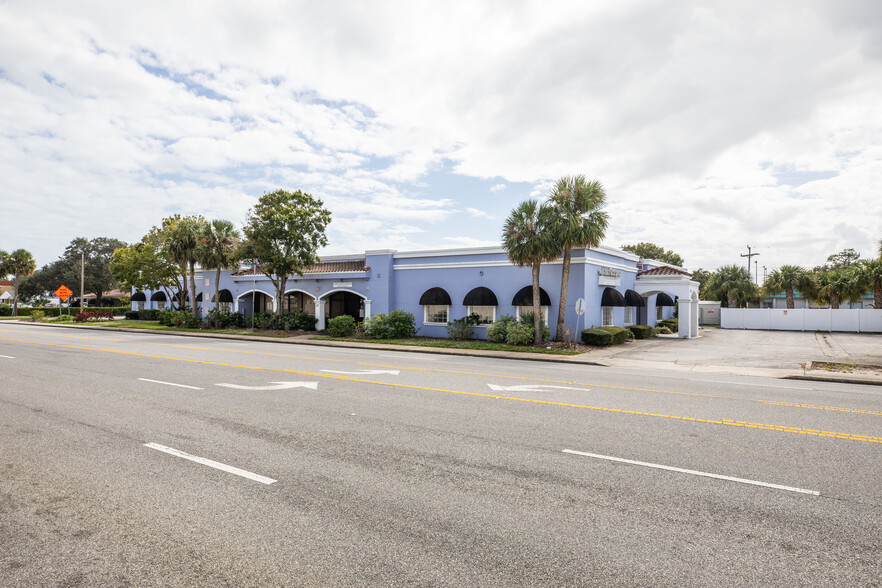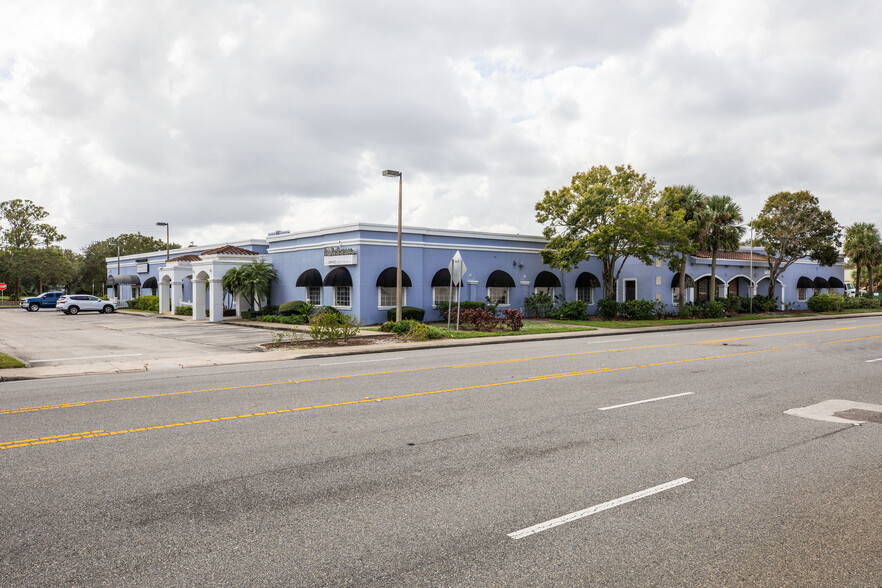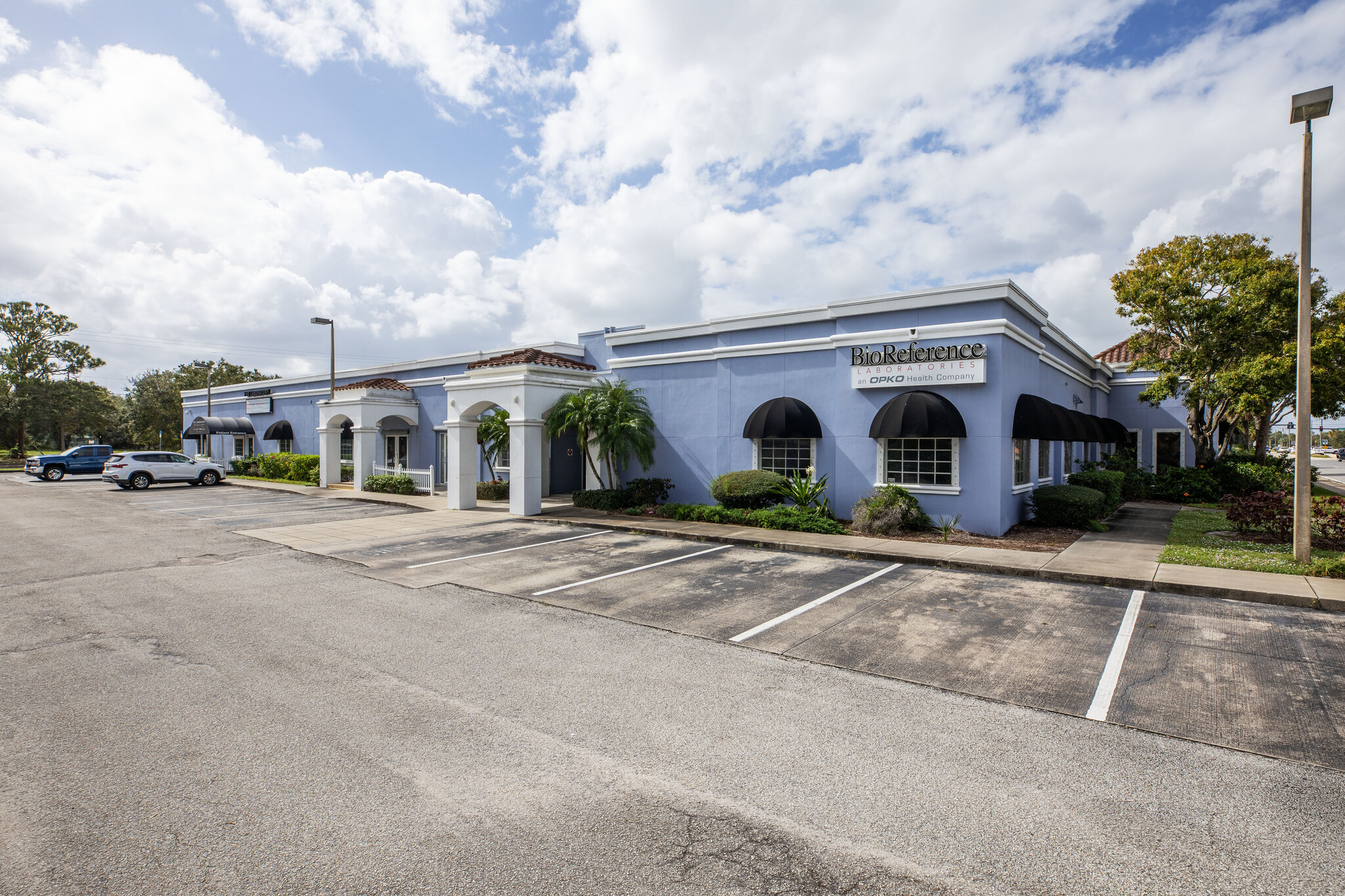
Former Medical Laboratory | 27 E Hibiscus Blvd
This feature is unavailable at the moment.
We apologize, but the feature you are trying to access is currently unavailable. We are aware of this issue and our team is working hard to resolve the matter.
Please check back in a few minutes. We apologize for the inconvenience.
- LoopNet Team
thank you

Your email has been sent!
Former Medical Laboratory 27 E Hibiscus Blvd
21,108 SF Office Building Melbourne, FL 32901 $4,750,000 ($225/SF)



Investment Highlights
- Laboratory/Medical Office/ Office/Commercial
- Major Employers: L3Harris (HQ), Northrop Grumman, & Collins Aerospace
- Prominent Visibility with 328' of frontage on Hibiscus Blvd.
- Across from Health First's Holmes Regional Medical Center - 514 beds
- Near Melbourne International Airport and Downtown Melbourne
- Daytime Population: 44,595
Executive Summary
The 27 East Hibiscus Boulevard building is located in an active medical and commercial corridor West of Downtown Melbourne. Health First’s Holmes Regional Medical Center is three blocks away. This 514-bed facility is the only Level II Trauma Center in Brevard County and also houses the only Level II Neonatal ICU. Surrounding the hospital are a wide variety of medical facilities. The Melbourne Orlando International Airport and its many associated businesses are within one mile. Nearby hotels brands include: Hilton and Marriott. The area has attracted several name brand retailers such as Publix, Dollar Tree, CVS, and Starbucks. The Downtown has been revitalized with dozens of local restaurants, bars, and retailers.
The building fronts on Hibiscus Blvd. and totals ±21,108 square feet. The original building measures +/-15,296 square feet and designed as multi-tenant. The 5,812 square foot second section was built in 2013 and later incorporated into the main building footprint. The building is currently configured into one, large space with several smaller sections of indeterminant sizes. There are two land parcel containing a total of 1.884 acres. The main parcel is rectangular with 328.5’ on Hibiscus Blvd. and approximately 248’ of depth. The second parcel provides ancillary parking with 88’ of frontage on Palm Avenue to the rear of the building.
East Hibiscus Boulevard is a heavily developed thoroughfare running from Downtown, to the East, to the Melbourne Square Mall on the West.
It carries 13,300 vehicles per day past the Property. The intersection with Babcock Street is less than one block to the West. It runs North/South
tying together Melbourne with Palm Bay. Babcock carries over 25,500 vehicles per day and adds greatly to the Property’s accessibility. There
are traffic signals at both Babcock and Apollo Blvd. on either side of the Property assisting with ingress and egress.
The building fronts on Hibiscus Blvd. and totals ±21,108 square feet. The original building measures +/-15,296 square feet and designed as multi-tenant. The 5,812 square foot second section was built in 2013 and later incorporated into the main building footprint. The building is currently configured into one, large space with several smaller sections of indeterminant sizes. There are two land parcel containing a total of 1.884 acres. The main parcel is rectangular with 328.5’ on Hibiscus Blvd. and approximately 248’ of depth. The second parcel provides ancillary parking with 88’ of frontage on Palm Avenue to the rear of the building.
East Hibiscus Boulevard is a heavily developed thoroughfare running from Downtown, to the East, to the Melbourne Square Mall on the West.
It carries 13,300 vehicles per day past the Property. The intersection with Babcock Street is less than one block to the West. It runs North/South
tying together Melbourne with Palm Bay. Babcock carries over 25,500 vehicles per day and adds greatly to the Property’s accessibility. There
are traffic signals at both Babcock and Apollo Blvd. on either side of the Property assisting with ingress and egress.
Taxes & Operating Expenses (Actual - 2024) Click Here to Access |
Annual | Annual Per SF |
|---|---|---|
| Taxes |
$99,999

|
$9.99

|
| Operating Expenses |
$99,999

|
$9.99

|
| Total Expenses |
$99,999

|
$9.99

|
Taxes & Operating Expenses (Actual - 2024) Click Here to Access
| Taxes | |
|---|---|
| Annual | $99,999 |
| Annual Per SF | $9.99 |
| Operating Expenses | |
|---|---|
| Annual | $99,999 |
| Annual Per SF | $9.99 |
| Total Expenses | |
|---|---|
| Annual | $99,999 |
| Annual Per SF | $9.99 |
Property Facts
Sale Type
Owner User
Property Type
Office
Property Subtype
Medical
Building Size
21,108 SF
Building Class
C
Year Built
1966
Price
$4,750,000
Price Per SF
$225
Tenancy
Single
Building Height
1 Story
Typical Floor Size
21,108 SF
Building FAR
0.26
Lot Size
1.88 AC
Opportunity Zone
Yes
Zoning
C-1 - Neighborhood Commercial. Future Land Use: General Commercial
Parking
78 Spaces (3.7 Spaces per 1,000 SF Leased)
1 of 1
Walk Score ®
Very Walkable (79)
PROPERTY TAXES
| Parcel Number | 28-37-03-25-00000.0-0002.00 | Total Assessment | $3,919,440 (2023) |
| Land Assessment | $720,340 (2023) | Annual Taxes | ($1) ($0.00/SF) |
| Improvements Assessment | $3,199,100 (2023) | Tax Year | 2024 |
PROPERTY TAXES
Parcel Number
28-37-03-25-00000.0-0002.00
Land Assessment
$720,340 (2023)
Improvements Assessment
$3,199,100 (2023)
Total Assessment
$3,919,440 (2023)
Annual Taxes
($1) ($0.00/SF)
Tax Year
2024
1 of 24
VIDEOS
3D TOUR
PHOTOS
STREET VIEW
STREET
MAP
1 of 1
Presented by

Former Medical Laboratory | 27 E Hibiscus Blvd
Already a member? Log In
Hmm, there seems to have been an error sending your message. Please try again.
Thanks! Your message was sent.


