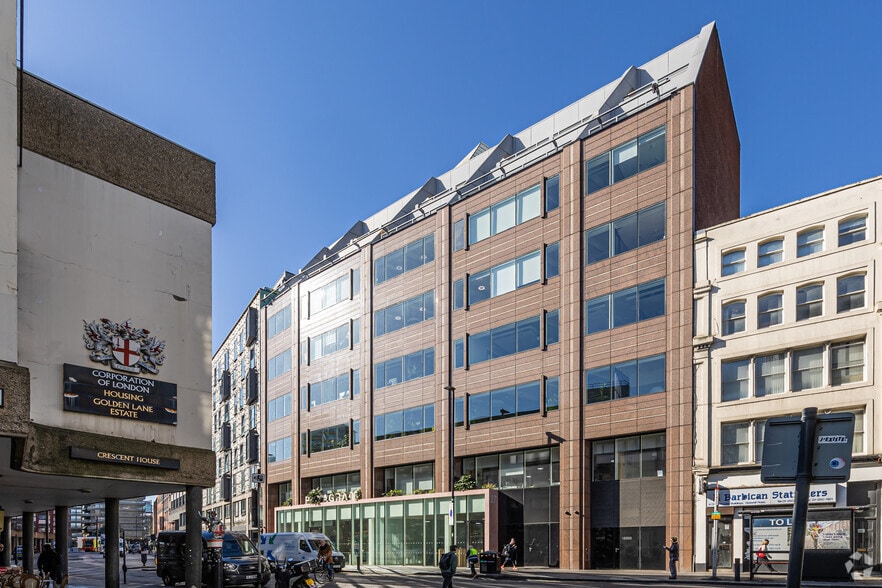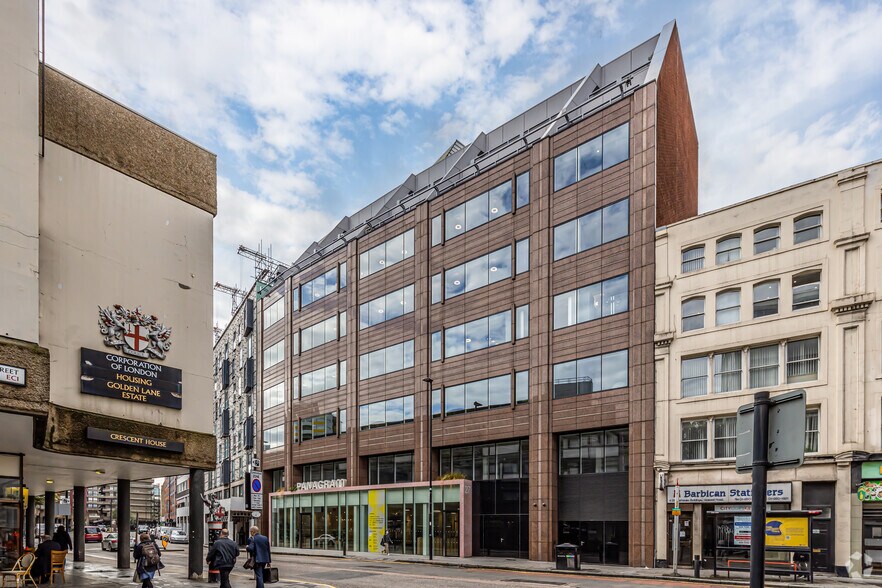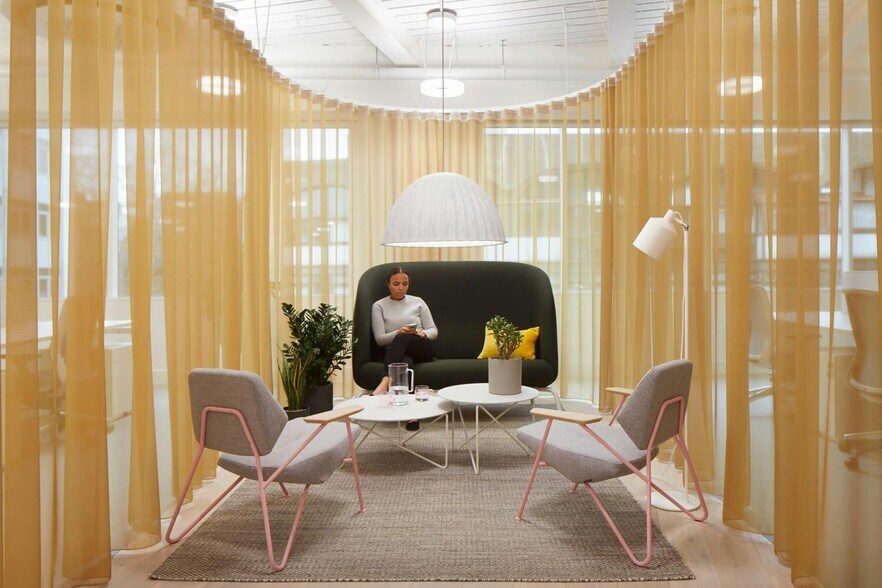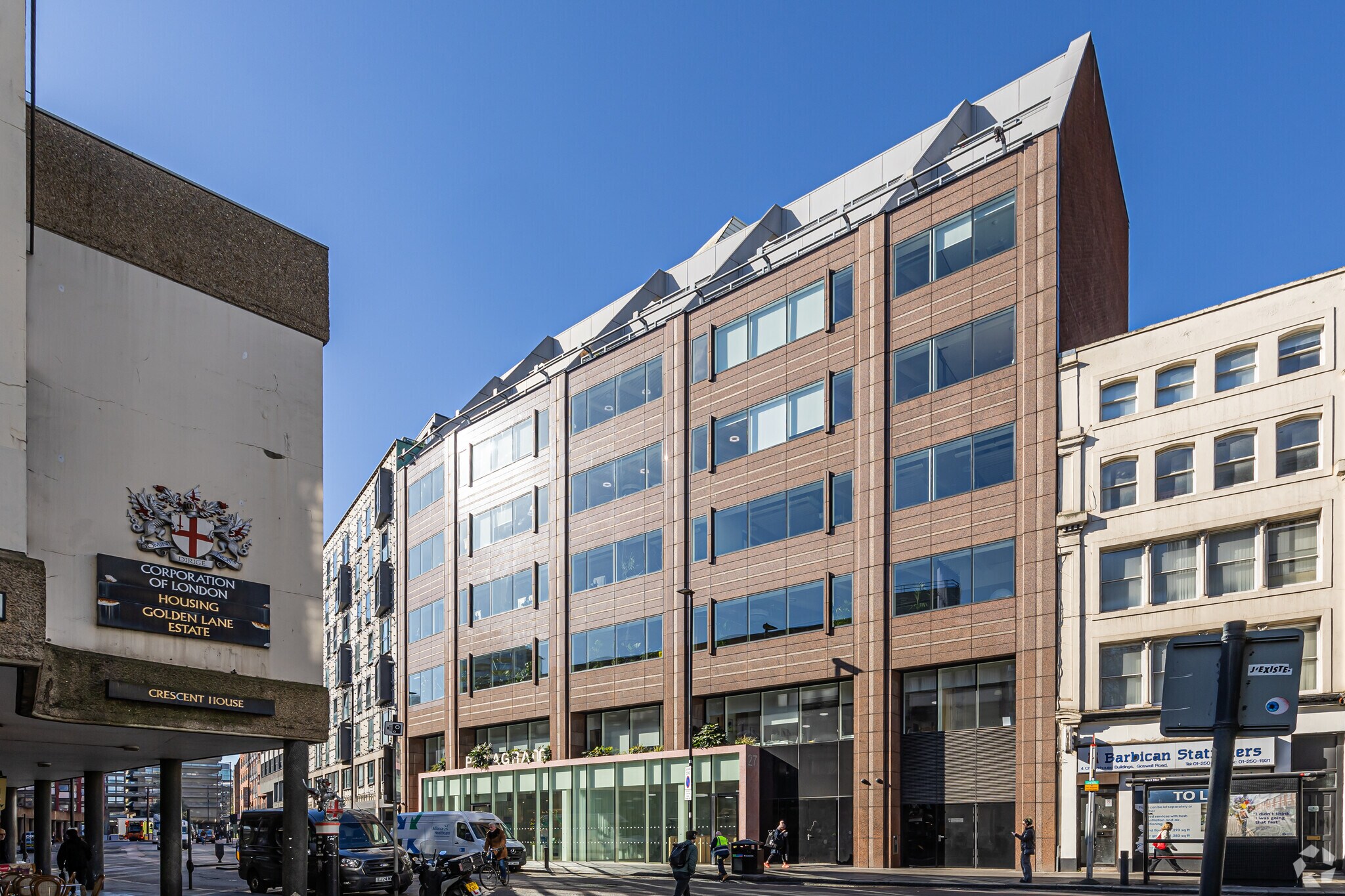Your email has been sent.
HIGHLIGHTS
- Great transport links
- Lots of natural light
- Newly refurbished
- Good location
- Views across the City
ALL AVAILABLE SPACES(2)
Display Rental Rate as
- SPACE
- SIZE
- TERM
- RENTAL RATE
- SPACE USE
- CONDITION
- AVAILABLE
The 6th floor benefits from 52 open-plan desks, 6 internal rooms, 3 focus rooms, a kitchen and breakout area, as well as 3 private terraces comprising 876 sq ft.
- Use Class: E
- Mostly Open Floor Plan Layout
- 52 Workstations
- Elevator Access
- Closed Circuit Television Monitoring (CCTV)
- Bicycle Storage
- Demised WC facilities
- Smoke Detector
- Concierge reception
- Fully accessible steel encapsulated raised floors
- Fully Built-Out as Standard Office
- 6 Conference Rooms
- Space is in Excellent Condition
- Balcony
- Natural Light
- Shower Facilities
- Open-Plan
- VRF heat recovery system for heating and cooling
- North - and south-facing terraces
- Finished ceiling height of 3.3m
The seventh floor at Panagram offers a ‘ready to go’ solution, with 44 open-plan desks, 5 internal rooms, 3 focus rooms, a kitchen and breakout area, as well as 2 private terraces comprising 640 sq ft. The office benefits from a high-specification finish following a comprehensive back-to-frame refurbishment in 2019, achieving an impressive EPC rating of A. The seventh floor has 2 private terraces, providing a rare opportunity to enjoy outdoor space with city views
- Use Class: E
- Mostly Open Floor Plan Layout
- 44 Workstations
- Elevator Access
- Closed Circuit Television Monitoring (CCTV)
- Bicycle Storage
- Demised WC facilities
- Smoke Detector
- Concierge reception
- Fully accessible steel encapsulated raised floors
- Fully Built-Out as Standard Office
- 5 Conference Rooms
- Space is in Excellent Condition
- Balcony
- Natural Light
- Shower Facilities
- Open-Plan
- VRF heat recovery system for heating and cooling
- North - and south-facing terraces
- Finished ceiling height of 3.3m
| Space | Size | Term | Rental Rate | Space Use | Condition | Available |
| 6th Floor | 5,048 SF | Negotiable | $100.37 /SF/YR $8.36 /SF/MO $506,680 /YR $42,223 /MO | Office | Full Build-Out | Now |
| 7th Floor | 4,036 SF | Negotiable | $100.37 /SF/YR $8.36 /SF/MO $405,103 /YR $33,759 /MO | Office | Full Build-Out | Now |
6th Floor
| Size |
| 5,048 SF |
| Term |
| Negotiable |
| Rental Rate |
| $100.37 /SF/YR $8.36 /SF/MO $506,680 /YR $42,223 /MO |
| Space Use |
| Office |
| Condition |
| Full Build-Out |
| Available |
| Now |
7th Floor
| Size |
| 4,036 SF |
| Term |
| Negotiable |
| Rental Rate |
| $100.37 /SF/YR $8.36 /SF/MO $405,103 /YR $33,759 /MO |
| Space Use |
| Office |
| Condition |
| Full Build-Out |
| Available |
| Now |
6th Floor
| Size | 5,048 SF |
| Term | Negotiable |
| Rental Rate | $100.37 /SF/YR |
| Space Use | Office |
| Condition | Full Build-Out |
| Available | Now |
The 6th floor benefits from 52 open-plan desks, 6 internal rooms, 3 focus rooms, a kitchen and breakout area, as well as 3 private terraces comprising 876 sq ft.
- Use Class: E
- Fully Built-Out as Standard Office
- Mostly Open Floor Plan Layout
- 6 Conference Rooms
- 52 Workstations
- Space is in Excellent Condition
- Elevator Access
- Balcony
- Closed Circuit Television Monitoring (CCTV)
- Natural Light
- Bicycle Storage
- Shower Facilities
- Demised WC facilities
- Open-Plan
- Smoke Detector
- VRF heat recovery system for heating and cooling
- Concierge reception
- North - and south-facing terraces
- Fully accessible steel encapsulated raised floors
- Finished ceiling height of 3.3m
7th Floor
| Size | 4,036 SF |
| Term | Negotiable |
| Rental Rate | $100.37 /SF/YR |
| Space Use | Office |
| Condition | Full Build-Out |
| Available | Now |
The seventh floor at Panagram offers a ‘ready to go’ solution, with 44 open-plan desks, 5 internal rooms, 3 focus rooms, a kitchen and breakout area, as well as 2 private terraces comprising 640 sq ft. The office benefits from a high-specification finish following a comprehensive back-to-frame refurbishment in 2019, achieving an impressive EPC rating of A. The seventh floor has 2 private terraces, providing a rare opportunity to enjoy outdoor space with city views
- Use Class: E
- Fully Built-Out as Standard Office
- Mostly Open Floor Plan Layout
- 5 Conference Rooms
- 44 Workstations
- Space is in Excellent Condition
- Elevator Access
- Balcony
- Closed Circuit Television Monitoring (CCTV)
- Natural Light
- Bicycle Storage
- Shower Facilities
- Demised WC facilities
- Open-Plan
- Smoke Detector
- VRF heat recovery system for heating and cooling
- Concierge reception
- North - and south-facing terraces
- Fully accessible steel encapsulated raised floors
- Finished ceiling height of 3.3m
PROPERTY OVERVIEW
The property comprises a building of concrete construction arranged over nine floors including basement level providing office accommodation to all floors. The property is located in Goswell Road and is within close proximity to Barbican & Farringdon Underground Stations and Old Street Railway Station.
- 24 Hour Access
- Controlled Access
- Kitchen
- Reception
- Automatic Blinds
- Storage Space
- Central Heating
- DDA Compliant
- Demised WC facilities
- High Ceilings
- Direct Elevator Exposure
- Open-Plan
- Reception
- Shower Facilities
- Hardwood Floors
- Air Conditioning
PROPERTY FACTS
SELECT TENANTS
- FLOOR
- TENANT NAME
- INDUSTRY
- Multiple
- Leigh Day
- Professional, Scientific, and Technical Services
- 1st
- Pepsico International Limited
- Professional, Scientific, and Technical Services
Presented by

Panagram | 27 Goswell Rd
Hmm, there seems to have been an error sending your message. Please try again.
Thanks! Your message was sent.






