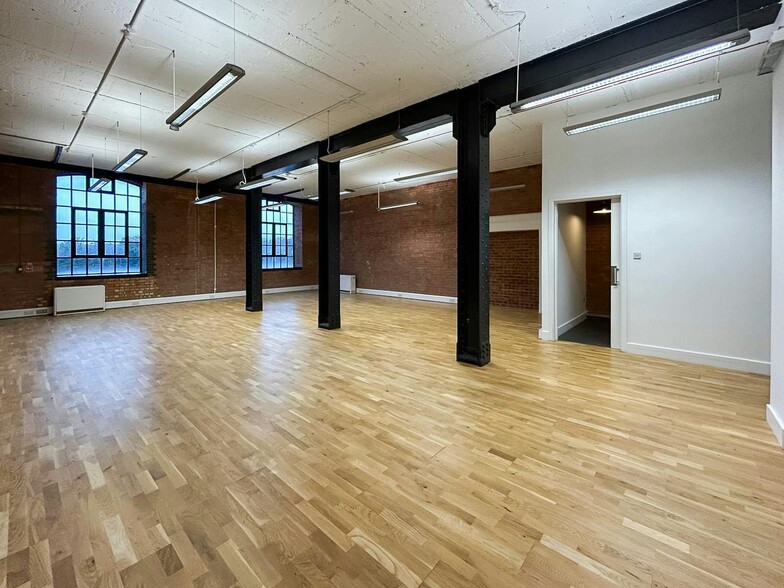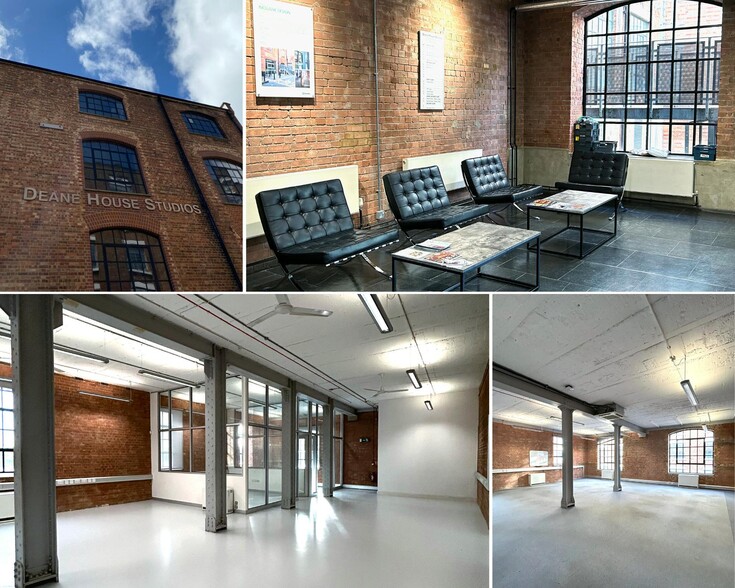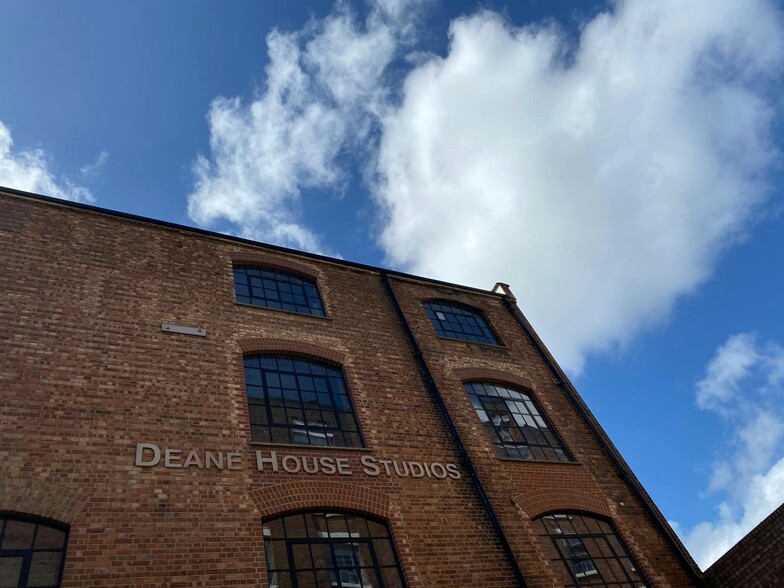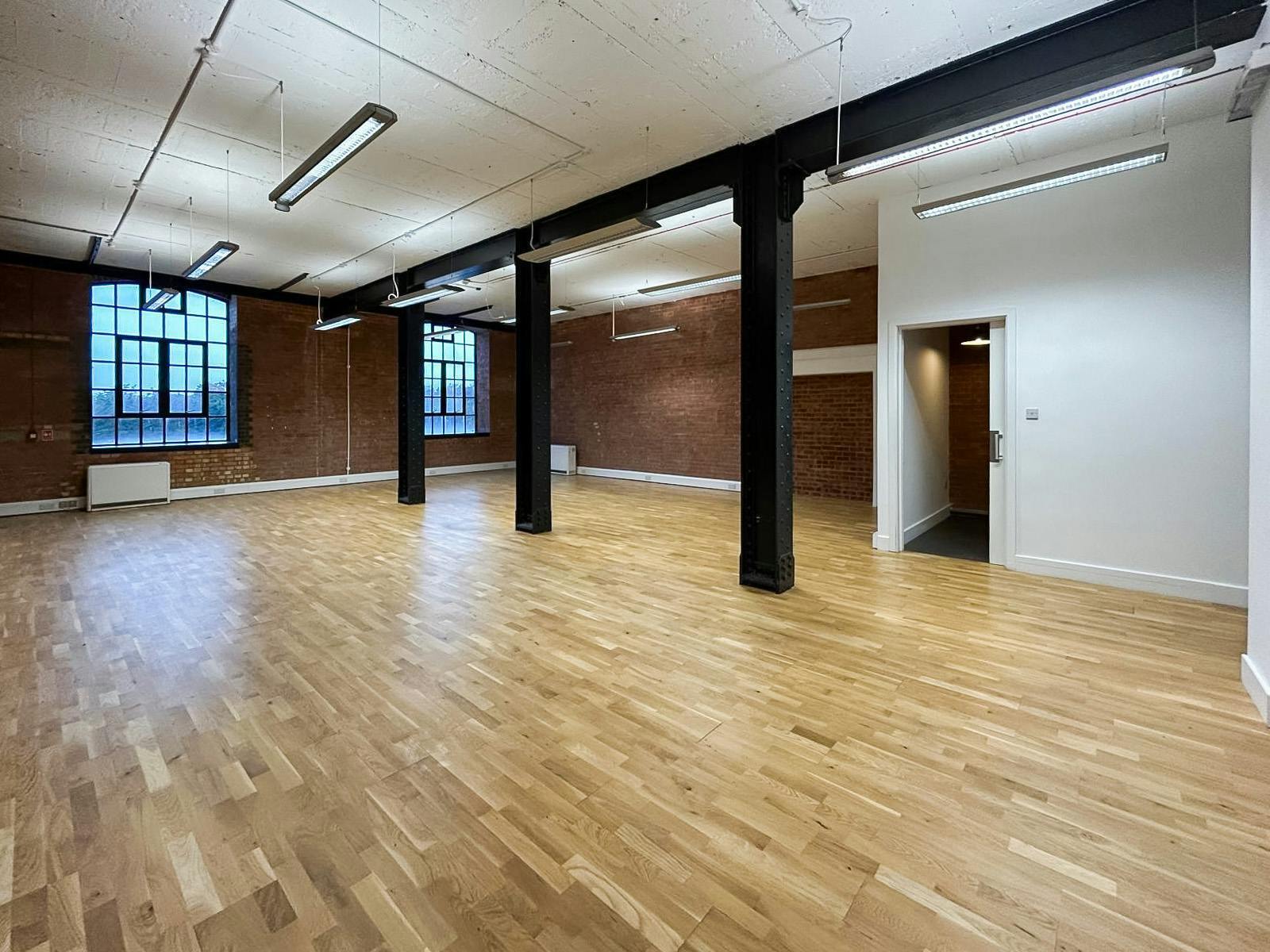
This feature is unavailable at the moment.
We apologize, but the feature you are trying to access is currently unavailable. We are aware of this issue and our team is working hard to resolve the matter.
Please check back in a few minutes. We apologize for the inconvenience.
- LoopNet Team
thank you

Your email has been sent!
Deane House 27 Greenwood Pl
1,039 - 11,195 SF of Office Space Available in London NW5 1LB



all available spaces(8)
Display Rental Rate as
- Space
- Size
- Term
- Rental Rate
- Space Use
- Condition
- Available
The space consists of 1,039 sf of ground floor office accommodation
- Use Class: E
- Mostly Open Floor Plan Layout
- Central Air and Heating
- Wi-Fi Connectivity
- Natural Light
- Perimeter Trunking
- 24hr Access
- Temporary/Visitor Parking
- Partially Built-Out as Standard Office
- Fits 3 - 9 People
- Reception Area
- Elevator Access
- Bicycle Storage
- Wi-Fi
- Disabled Access
The space consists of 1,276 sf of first floor office accommodation
- Use Class: E
- Mostly Open Floor Plan Layout
- Central Air and Heating
- Wi-Fi Connectivity
- Natural Light
- Perimeter Trunking
- 24hr Access
- Temporary/Visitor Parking
- Partially Built-Out as Standard Office
- Fits 4 - 11 People
- Reception Area
- Elevator Access
- Bicycle Storage
- Wi-Fi
- Disabled Access
The space consists of 1,119 sf of first floor office accommodation
- Use Class: E
- Mostly Open Floor Plan Layout
- Central Air and Heating
- Wi-Fi Connectivity
- Natural Light
- Perimeter Trunking
- 24hr Access
- Temporary/Visitor Parking
- Partially Built-Out as Standard Office
- Fits 3 - 9 People
- Reception Area
- Elevator Access
- Bicycle Storage
- Wi-Fi
- Disabled Access
The space consists of 1,582 sf of first floor office accommodation
- Use Class: E
- Mostly Open Floor Plan Layout
- Can be combined with additional space(s) for up to 6,609 SF of adjacent space
- Reception Area
- Elevator Access
- Bicycle Storage
- Wi-Fi
- Disabled Access
- Partially Built-Out as Standard Office
- Fits 4 - 13 People
- Central Air and Heating
- Wi-Fi Connectivity
- Natural Light
- Perimeter Trunking
- 24hr Access
- Temporary/Visitor Parking
The space consists of 1,496 sf of second floor office accommodation
- Use Class: E
- Mostly Open Floor Plan Layout
- Can be combined with additional space(s) for up to 6,609 SF of adjacent space
- Reception Area
- Wi-Fi Connectivity
- Natural Light
- Perimeter Trunking
- 24hr Access
- Temporary/Visitor Parking
- Partially Built-Out as Standard Office
- Fits 4 - 12 People
- Central Air and Heating
- Kitchen
- Elevator Access
- Bicycle Storage
- Wi-Fi
- Disabled Access
The space consists of 1,744 sf of second floor office accommodation
- Use Class: E
- Mostly Open Floor Plan Layout
- Can be combined with additional space(s) for up to 6,609 SF of adjacent space
- Reception Area
- Wi-Fi Connectivity
- High Ceilings
- Natural Light
- Perimeter Trunking
- 24hr Access
- Temporary/Visitor Parking
- Partially Built-Out as Standard Office
- Fits 5 - 14 People
- Central Air and Heating
- Kitchen
- Elevator Access
- Secure Storage
- Bicycle Storage
- Wi-Fi
- Disabled Access
The space consists of 1152 sf of second floor office accommodation
- Use Class: E
- Mostly Open Floor Plan Layout
- Central Air and Heating
- Kitchen
- Elevator Access
- Secure Storage
- Bicycle Storage
- Wi-Fi
- Disabled Access
- Partially Built-Out as Standard Office
- Fits 3 - 10 People
- Reception Area
- Wi-Fi Connectivity
- High Ceilings
- Natural Light
- Perimeter Trunking
- 24hr Access
- Temporary/Visitor Parking
The space consists of 1,835 sf of third floor office accommodation
- Use Class: E
- Mostly Open Floor Plan Layout
- Can be combined with additional space(s) for up to 6,609 SF of adjacent space
- Reception Area
- Elevator Access
- Bicycle Storage
- Wi-Fi
- Disabled Access
- Partially Built-Out as Standard Office
- Fits 5 - 15 People
- Central Air and Heating
- Wi-Fi Connectivity
- Natural Light
- Perimeter Trunking
- 24hr Access
- Temporary/Visitor Parking
| Space | Size | Term | Rental Rate | Space Use | Condition | Available |
| Ground, Ste Studio 2 | 1,039 SF | Negotiable | $33.78 /SF/YR $2.81 /SF/MO $35,096 /YR $2,925 /MO | Office | Partial Build-Out | Now |
| 1st Floor, Ste Studio 10 | 1,276 SF | Negotiable | $33.78 /SF/YR $2.81 /SF/MO $43,102 /YR $3,592 /MO | Office | Partial Build-Out | Now |
| 1st Floor, Ste Studio 7 | 1,119 SF | Negotiable | $33.78 /SF/YR $2.81 /SF/MO $37,798 /YR $3,150 /MO | Office | Partial Build-Out | Now |
| 1st Floor, Ste Studio 9 | 1,582 SF | Negotiable | $33.78 /SF/YR $2.81 /SF/MO $53,438 /YR $4,453 /MO | Office | Partial Build-Out | Pending |
| 2nd Floor, Ste Studio 11 | 1,496 SF | Negotiable | $33.78 /SF/YR $2.81 /SF/MO $50,533 /YR $4,211 /MO | Office | Partial Build-Out | Now |
| 2nd Floor, Ste Studio 12 | 1,744 SF | Negotiable | $33.78 /SF/YR $2.81 /SF/MO $58,910 /YR $4,909 /MO | Office | Partial Build-Out | Now |
| 2nd Floor, Ste Studio 13 | 1,152 SF | Negotiable | $33.78 /SF/YR $2.81 /SF/MO $38,913 /YR $3,243 /MO | Office | Partial Build-Out | Now |
| 2nd Floor, Ste Studio 14 | 1,787 SF | Negotiable | $33.78 /SF/YR $2.81 /SF/MO $60,363 /YR $5,030 /MO | Office | Partial Build-Out | Now |
Ground, Ste Studio 2
| Size |
| 1,039 SF |
| Term |
| Negotiable |
| Rental Rate |
| $33.78 /SF/YR $2.81 /SF/MO $35,096 /YR $2,925 /MO |
| Space Use |
| Office |
| Condition |
| Partial Build-Out |
| Available |
| Now |
1st Floor, Ste Studio 10
| Size |
| 1,276 SF |
| Term |
| Negotiable |
| Rental Rate |
| $33.78 /SF/YR $2.81 /SF/MO $43,102 /YR $3,592 /MO |
| Space Use |
| Office |
| Condition |
| Partial Build-Out |
| Available |
| Now |
1st Floor, Ste Studio 7
| Size |
| 1,119 SF |
| Term |
| Negotiable |
| Rental Rate |
| $33.78 /SF/YR $2.81 /SF/MO $37,798 /YR $3,150 /MO |
| Space Use |
| Office |
| Condition |
| Partial Build-Out |
| Available |
| Now |
1st Floor, Ste Studio 9
| Size |
| 1,582 SF |
| Term |
| Negotiable |
| Rental Rate |
| $33.78 /SF/YR $2.81 /SF/MO $53,438 /YR $4,453 /MO |
| Space Use |
| Office |
| Condition |
| Partial Build-Out |
| Available |
| Pending |
2nd Floor, Ste Studio 11
| Size |
| 1,496 SF |
| Term |
| Negotiable |
| Rental Rate |
| $33.78 /SF/YR $2.81 /SF/MO $50,533 /YR $4,211 /MO |
| Space Use |
| Office |
| Condition |
| Partial Build-Out |
| Available |
| Now |
2nd Floor, Ste Studio 12
| Size |
| 1,744 SF |
| Term |
| Negotiable |
| Rental Rate |
| $33.78 /SF/YR $2.81 /SF/MO $58,910 /YR $4,909 /MO |
| Space Use |
| Office |
| Condition |
| Partial Build-Out |
| Available |
| Now |
2nd Floor, Ste Studio 13
| Size |
| 1,152 SF |
| Term |
| Negotiable |
| Rental Rate |
| $33.78 /SF/YR $2.81 /SF/MO $38,913 /YR $3,243 /MO |
| Space Use |
| Office |
| Condition |
| Partial Build-Out |
| Available |
| Now |
2nd Floor, Ste Studio 14
| Size |
| 1,787 SF |
| Term |
| Negotiable |
| Rental Rate |
| $33.78 /SF/YR $2.81 /SF/MO $60,363 /YR $5,030 /MO |
| Space Use |
| Office |
| Condition |
| Partial Build-Out |
| Available |
| Now |
Ground, Ste Studio 2
| Size | 1,039 SF |
| Term | Negotiable |
| Rental Rate | $33.78 /SF/YR |
| Space Use | Office |
| Condition | Partial Build-Out |
| Available | Now |
The space consists of 1,039 sf of ground floor office accommodation
- Use Class: E
- Partially Built-Out as Standard Office
- Mostly Open Floor Plan Layout
- Fits 3 - 9 People
- Central Air and Heating
- Reception Area
- Wi-Fi Connectivity
- Elevator Access
- Natural Light
- Bicycle Storage
- Perimeter Trunking
- Wi-Fi
- 24hr Access
- Disabled Access
- Temporary/Visitor Parking
1st Floor, Ste Studio 10
| Size | 1,276 SF |
| Term | Negotiable |
| Rental Rate | $33.78 /SF/YR |
| Space Use | Office |
| Condition | Partial Build-Out |
| Available | Now |
The space consists of 1,276 sf of first floor office accommodation
- Use Class: E
- Partially Built-Out as Standard Office
- Mostly Open Floor Plan Layout
- Fits 4 - 11 People
- Central Air and Heating
- Reception Area
- Wi-Fi Connectivity
- Elevator Access
- Natural Light
- Bicycle Storage
- Perimeter Trunking
- Wi-Fi
- 24hr Access
- Disabled Access
- Temporary/Visitor Parking
1st Floor, Ste Studio 7
| Size | 1,119 SF |
| Term | Negotiable |
| Rental Rate | $33.78 /SF/YR |
| Space Use | Office |
| Condition | Partial Build-Out |
| Available | Now |
The space consists of 1,119 sf of first floor office accommodation
- Use Class: E
- Partially Built-Out as Standard Office
- Mostly Open Floor Plan Layout
- Fits 3 - 9 People
- Central Air and Heating
- Reception Area
- Wi-Fi Connectivity
- Elevator Access
- Natural Light
- Bicycle Storage
- Perimeter Trunking
- Wi-Fi
- 24hr Access
- Disabled Access
- Temporary/Visitor Parking
1st Floor, Ste Studio 9
| Size | 1,582 SF |
| Term | Negotiable |
| Rental Rate | $33.78 /SF/YR |
| Space Use | Office |
| Condition | Partial Build-Out |
| Available | Pending |
The space consists of 1,582 sf of first floor office accommodation
- Use Class: E
- Partially Built-Out as Standard Office
- Mostly Open Floor Plan Layout
- Fits 4 - 13 People
- Can be combined with additional space(s) for up to 6,609 SF of adjacent space
- Central Air and Heating
- Reception Area
- Wi-Fi Connectivity
- Elevator Access
- Natural Light
- Bicycle Storage
- Perimeter Trunking
- Wi-Fi
- 24hr Access
- Disabled Access
- Temporary/Visitor Parking
2nd Floor, Ste Studio 11
| Size | 1,496 SF |
| Term | Negotiable |
| Rental Rate | $33.78 /SF/YR |
| Space Use | Office |
| Condition | Partial Build-Out |
| Available | Now |
The space consists of 1,496 sf of second floor office accommodation
- Use Class: E
- Partially Built-Out as Standard Office
- Mostly Open Floor Plan Layout
- Fits 4 - 12 People
- Can be combined with additional space(s) for up to 6,609 SF of adjacent space
- Central Air and Heating
- Reception Area
- Kitchen
- Wi-Fi Connectivity
- Elevator Access
- Natural Light
- Bicycle Storage
- Perimeter Trunking
- Wi-Fi
- 24hr Access
- Disabled Access
- Temporary/Visitor Parking
2nd Floor, Ste Studio 12
| Size | 1,744 SF |
| Term | Negotiable |
| Rental Rate | $33.78 /SF/YR |
| Space Use | Office |
| Condition | Partial Build-Out |
| Available | Now |
The space consists of 1,744 sf of second floor office accommodation
- Use Class: E
- Partially Built-Out as Standard Office
- Mostly Open Floor Plan Layout
- Fits 5 - 14 People
- Can be combined with additional space(s) for up to 6,609 SF of adjacent space
- Central Air and Heating
- Reception Area
- Kitchen
- Wi-Fi Connectivity
- Elevator Access
- High Ceilings
- Secure Storage
- Natural Light
- Bicycle Storage
- Perimeter Trunking
- Wi-Fi
- 24hr Access
- Disabled Access
- Temporary/Visitor Parking
2nd Floor, Ste Studio 13
| Size | 1,152 SF |
| Term | Negotiable |
| Rental Rate | $33.78 /SF/YR |
| Space Use | Office |
| Condition | Partial Build-Out |
| Available | Now |
The space consists of 1152 sf of second floor office accommodation
- Use Class: E
- Partially Built-Out as Standard Office
- Mostly Open Floor Plan Layout
- Fits 3 - 10 People
- Central Air and Heating
- Reception Area
- Kitchen
- Wi-Fi Connectivity
- Elevator Access
- High Ceilings
- Secure Storage
- Natural Light
- Bicycle Storage
- Perimeter Trunking
- Wi-Fi
- 24hr Access
- Disabled Access
- Temporary/Visitor Parking
2nd Floor, Ste Studio 14
| Size | 1,787 SF |
| Term | Negotiable |
| Rental Rate | $33.78 /SF/YR |
| Space Use | Office |
| Condition | Partial Build-Out |
| Available | Now |
The space consists of 1,835 sf of third floor office accommodation
- Use Class: E
- Partially Built-Out as Standard Office
- Mostly Open Floor Plan Layout
- Fits 5 - 15 People
- Can be combined with additional space(s) for up to 6,609 SF of adjacent space
- Central Air and Heating
- Reception Area
- Wi-Fi Connectivity
- Elevator Access
- Natural Light
- Bicycle Storage
- Perimeter Trunking
- Wi-Fi
- 24hr Access
- Disabled Access
- Temporary/Visitor Parking
Features and Amenities
- Security System
- Reception
- Storage Space
- Direct Elevator Exposure
PROPERTY FACTS
SELECT TENANTS
- Floor
- Tenant Name
- 2nd
- Caroe & Partners
- 3rd
- International Model Management
- 3rd
- James Ellis (Studio Ellis Limited), Studio Ellis L
- 2nd
- Mumsnet
- Multiple
- NDL Group
- GRND
- Parka London
- 3rd
- Race Equality Foundation
- 3rd
- Shape
- BSMT
- Stafford Long & Partners
- 1st
- Twisted Sister Ltd
Presented by

Deane House | 27 Greenwood Pl
Hmm, there seems to have been an error sending your message. Please try again.
Thanks! Your message was sent.








