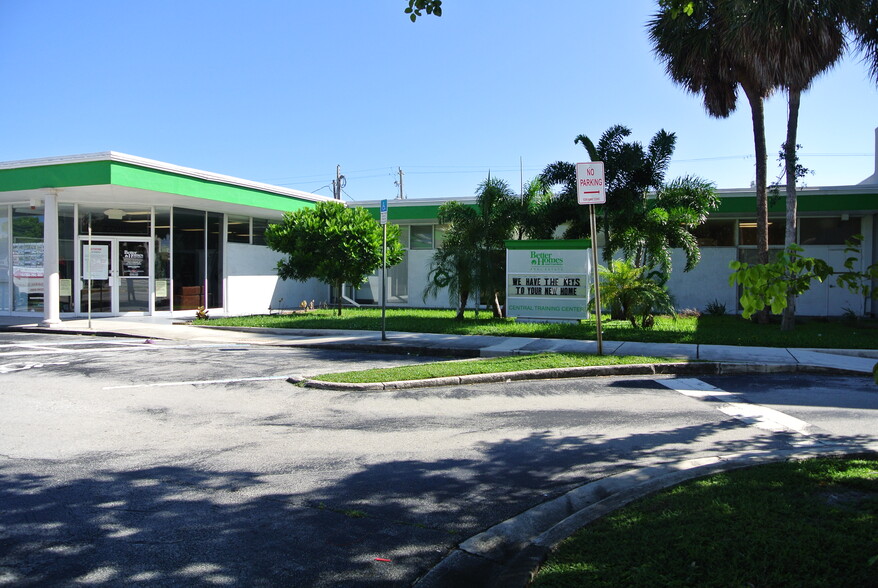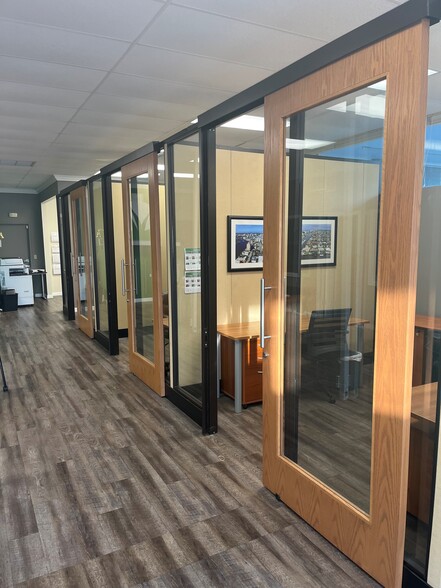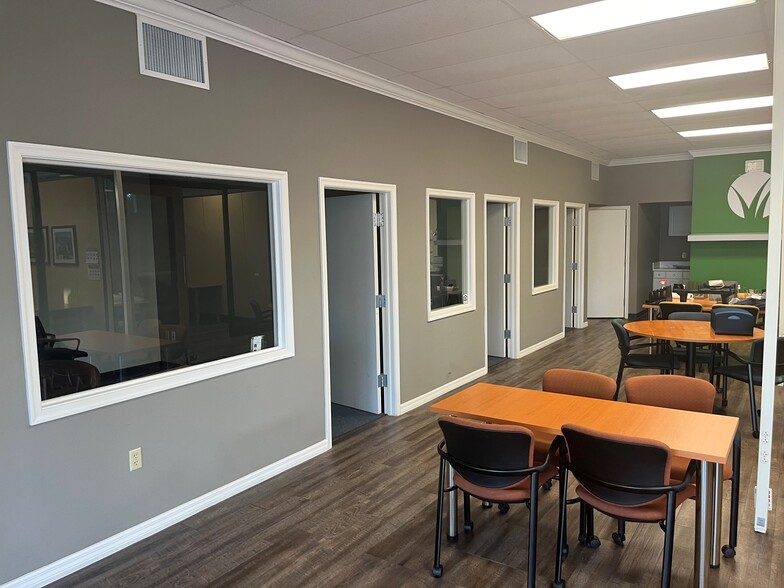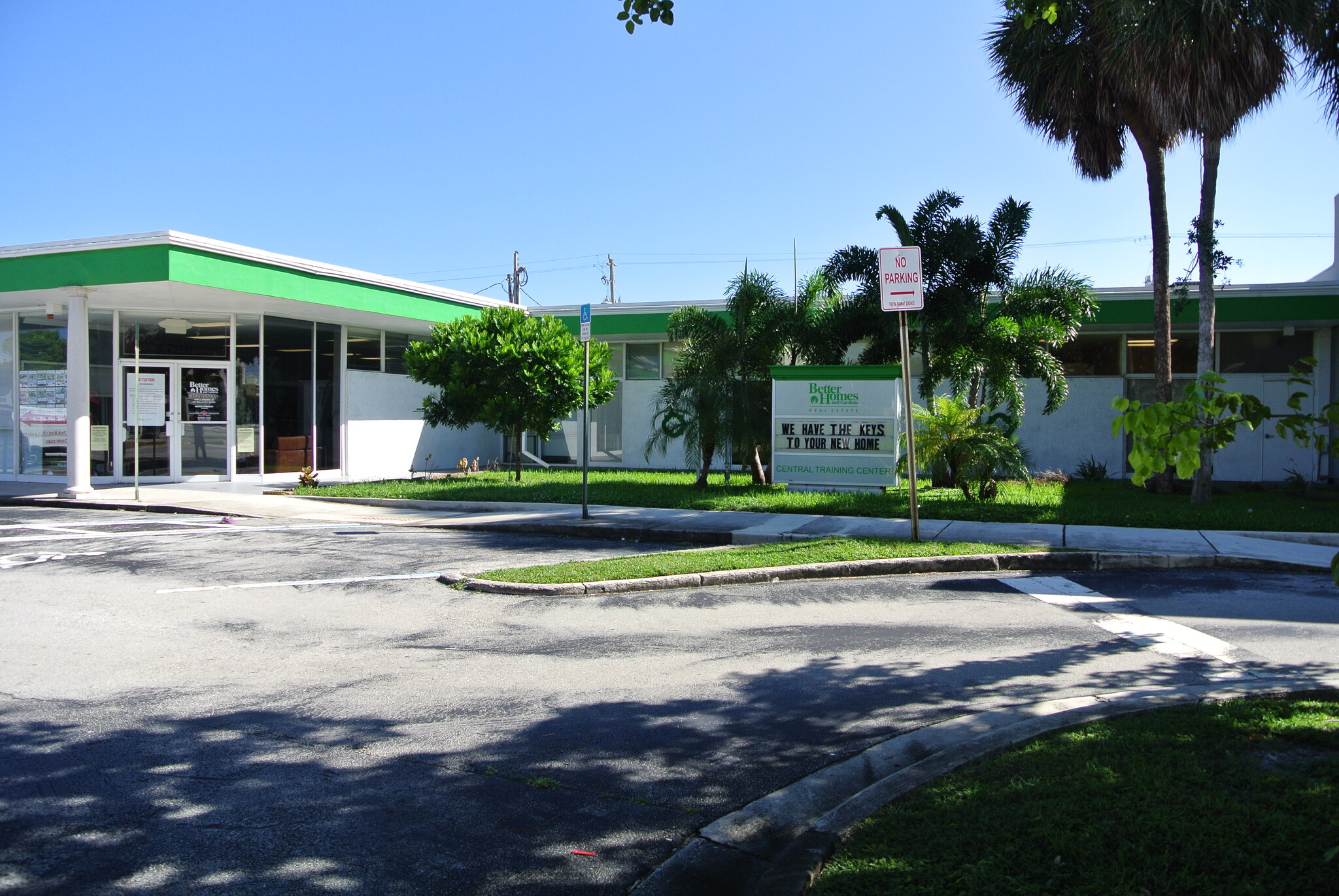
This feature is unavailable at the moment.
We apologize, but the feature you are trying to access is currently unavailable. We are aware of this issue and our team is working hard to resolve the matter.
Please check back in a few minutes. We apologize for the inconvenience.
- LoopNet Team
thank you

Your email has been sent!
2700 E Oakland Park Blvd
1,046 - 6,506 SF of Office Space Available in Fort Lauderdale, FL 33306



Highlights
- Ready to go space - Plug and Play ; partially furnished
- Mix of glass walled private offices as well as open work areas.
- Building signage along East Oakland Park Boulevard- high visibility location
- Ample storefront and rear parking areas
all available spaces(3)
Display Rental Rate as
- Space
- Size
- Term
- Rental Rate
- Space Use
- Condition
- Available
First floor store front turnkey office space in ready to go condition. Existing furniture in good condition to remain. Multiple glass walled perimeter offices with central open space area. Ideal for real estate or other sales type operation. Entire space is 6,502 SF is available and can be subdivided to as low as 1,221 SF for right tenant.
- Lease rate does not include utilities, property expenses or building services
- Mostly Open Floor Plan Layout
- Conference Rooms
- Space is in Excellent Condition
- Can be combined with additional space(s) for up to 6,506 SF of adjacent space
- Kitchen
- Open-Plan
- Fully Built-Out as Standard Office
- Partitioned Offices
- Finished Ceilings: 9’
- Plug & Play
- Central Air Conditioning
- After Hours HVAC Available
- Lease rate does not include utilities, property expenses or building services
- Office intensive layout
- Can be combined with additional space(s) for up to 6,506 SF of adjacent space
- Fully Built-Out as Standard Office
- Finished Ceilings: 9’
- Lease rate does not include utilities, property expenses or building services
- Office intensive layout
- Can be combined with additional space(s) for up to 6,506 SF of adjacent space
- Fully Built-Out as Standard Office
- Finished Ceilings: 9’
| Space | Size | Term | Rental Rate | Space Use | Condition | Available |
| 1st Floor, Ste A | 4,239 SF | Negotiable | $35.00 /SF/YR $2.92 /SF/MO $376.74 /m²/YR $31.39 /m²/MO $12,364 /MO $148,365 /YR | Office | Full Build-Out | Now |
| 1st Floor, Ste B | 1,046 SF | Negotiable | $35.00 /SF/YR $2.92 /SF/MO $376.74 /m²/YR $31.39 /m²/MO $3,051 /MO $36,610 /YR | Office | Full Build-Out | Now |
| 1st Floor, Ste C | 1,221 SF | Negotiable | $35.00 /SF/YR $2.92 /SF/MO $376.74 /m²/YR $31.39 /m²/MO $3,561 /MO $42,735 /YR | Office | Full Build-Out | Now |
1st Floor, Ste A
| Size |
| 4,239 SF |
| Term |
| Negotiable |
| Rental Rate |
| $35.00 /SF/YR $2.92 /SF/MO $376.74 /m²/YR $31.39 /m²/MO $12,364 /MO $148,365 /YR |
| Space Use |
| Office |
| Condition |
| Full Build-Out |
| Available |
| Now |
1st Floor, Ste B
| Size |
| 1,046 SF |
| Term |
| Negotiable |
| Rental Rate |
| $35.00 /SF/YR $2.92 /SF/MO $376.74 /m²/YR $31.39 /m²/MO $3,051 /MO $36,610 /YR |
| Space Use |
| Office |
| Condition |
| Full Build-Out |
| Available |
| Now |
1st Floor, Ste C
| Size |
| 1,221 SF |
| Term |
| Negotiable |
| Rental Rate |
| $35.00 /SF/YR $2.92 /SF/MO $376.74 /m²/YR $31.39 /m²/MO $3,561 /MO $42,735 /YR |
| Space Use |
| Office |
| Condition |
| Full Build-Out |
| Available |
| Now |
1st Floor, Ste A
| Size | 4,239 SF |
| Term | Negotiable |
| Rental Rate | $35.00 /SF/YR |
| Space Use | Office |
| Condition | Full Build-Out |
| Available | Now |
First floor store front turnkey office space in ready to go condition. Existing furniture in good condition to remain. Multiple glass walled perimeter offices with central open space area. Ideal for real estate or other sales type operation. Entire space is 6,502 SF is available and can be subdivided to as low as 1,221 SF for right tenant.
- Lease rate does not include utilities, property expenses or building services
- Fully Built-Out as Standard Office
- Mostly Open Floor Plan Layout
- Partitioned Offices
- Conference Rooms
- Finished Ceilings: 9’
- Space is in Excellent Condition
- Plug & Play
- Can be combined with additional space(s) for up to 6,506 SF of adjacent space
- Central Air Conditioning
- Kitchen
- After Hours HVAC Available
- Open-Plan
1st Floor, Ste B
| Size | 1,046 SF |
| Term | Negotiable |
| Rental Rate | $35.00 /SF/YR |
| Space Use | Office |
| Condition | Full Build-Out |
| Available | Now |
- Lease rate does not include utilities, property expenses or building services
- Fully Built-Out as Standard Office
- Office intensive layout
- Finished Ceilings: 9’
- Can be combined with additional space(s) for up to 6,506 SF of adjacent space
1st Floor, Ste C
| Size | 1,221 SF |
| Term | Negotiable |
| Rental Rate | $35.00 /SF/YR |
| Space Use | Office |
| Condition | Full Build-Out |
| Available | Now |
- Lease rate does not include utilities, property expenses or building services
- Fully Built-Out as Standard Office
- Office intensive layout
- Finished Ceilings: 9’
- Can be combined with additional space(s) for up to 6,506 SF of adjacent space
Property Overview
Property consists of a 6,506 square foot storefront office retail building along busy East Oakland Park Boulevard. Building can be subdivided to as small as 1,221 SF. Formerly residential real estate brokerage office. Property is partially furnished and is in plug and play condition . Prominent building signage is available for large space tenant along front building parapet. Located in the heart of the Coral Ridge Country Club and Bayview School district market . Close proximity to Galt Ocean Mile and Lauderdale by the Sea markets as well. Surrounded by multiple retail and restaurant operations. Ideal for sales operation desiring visibility and access to high end residential and retail market.
- Bus Line
- Signage
- Kitchen
- Plug & Play
- Monument Signage
- Air Conditioning
PROPERTY FACTS
Presented by

2700 E Oakland Park Blvd
Hmm, there seems to have been an error sending your message. Please try again.
Thanks! Your message was sent.


