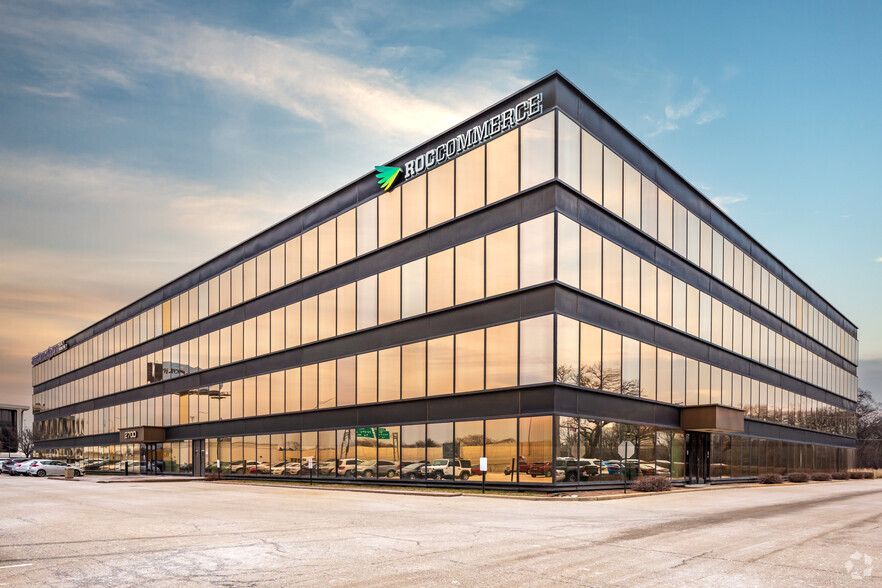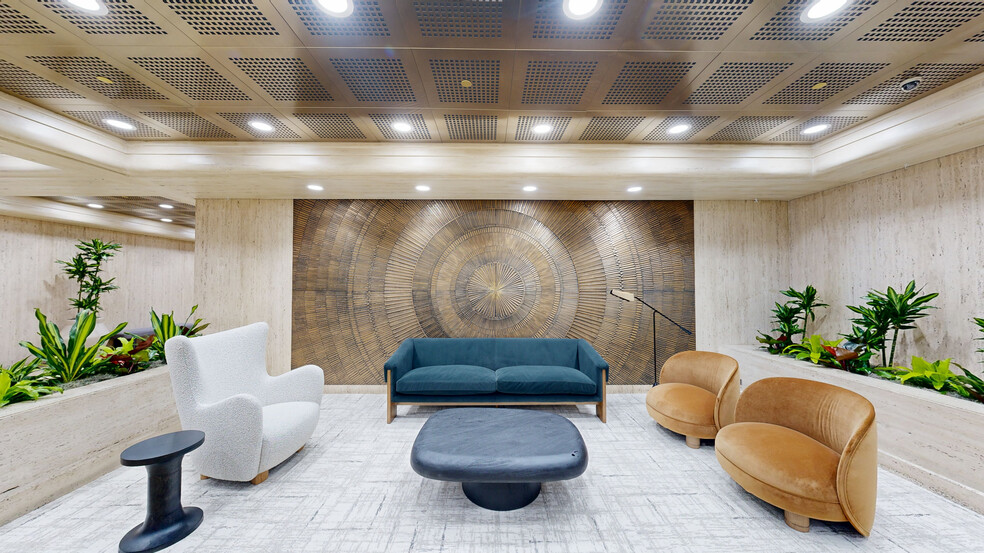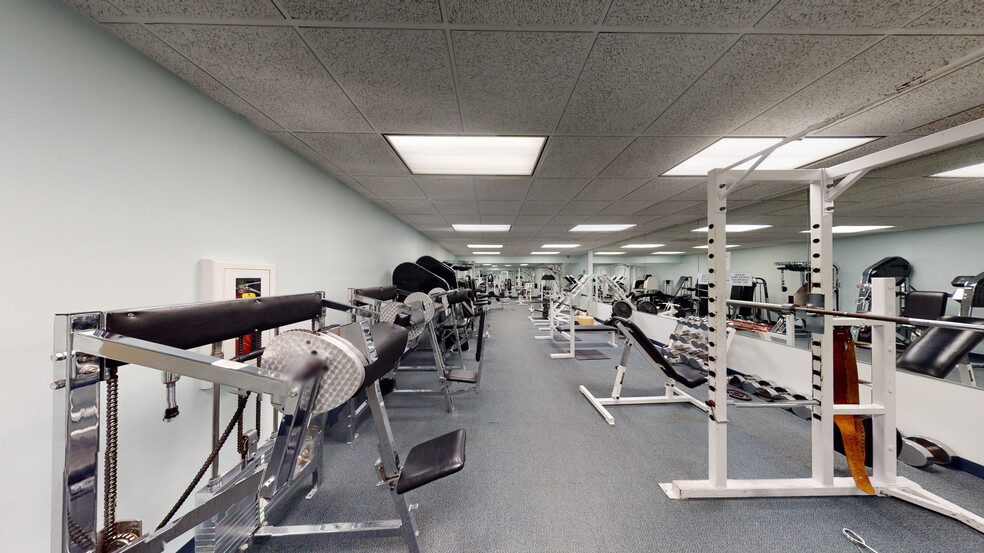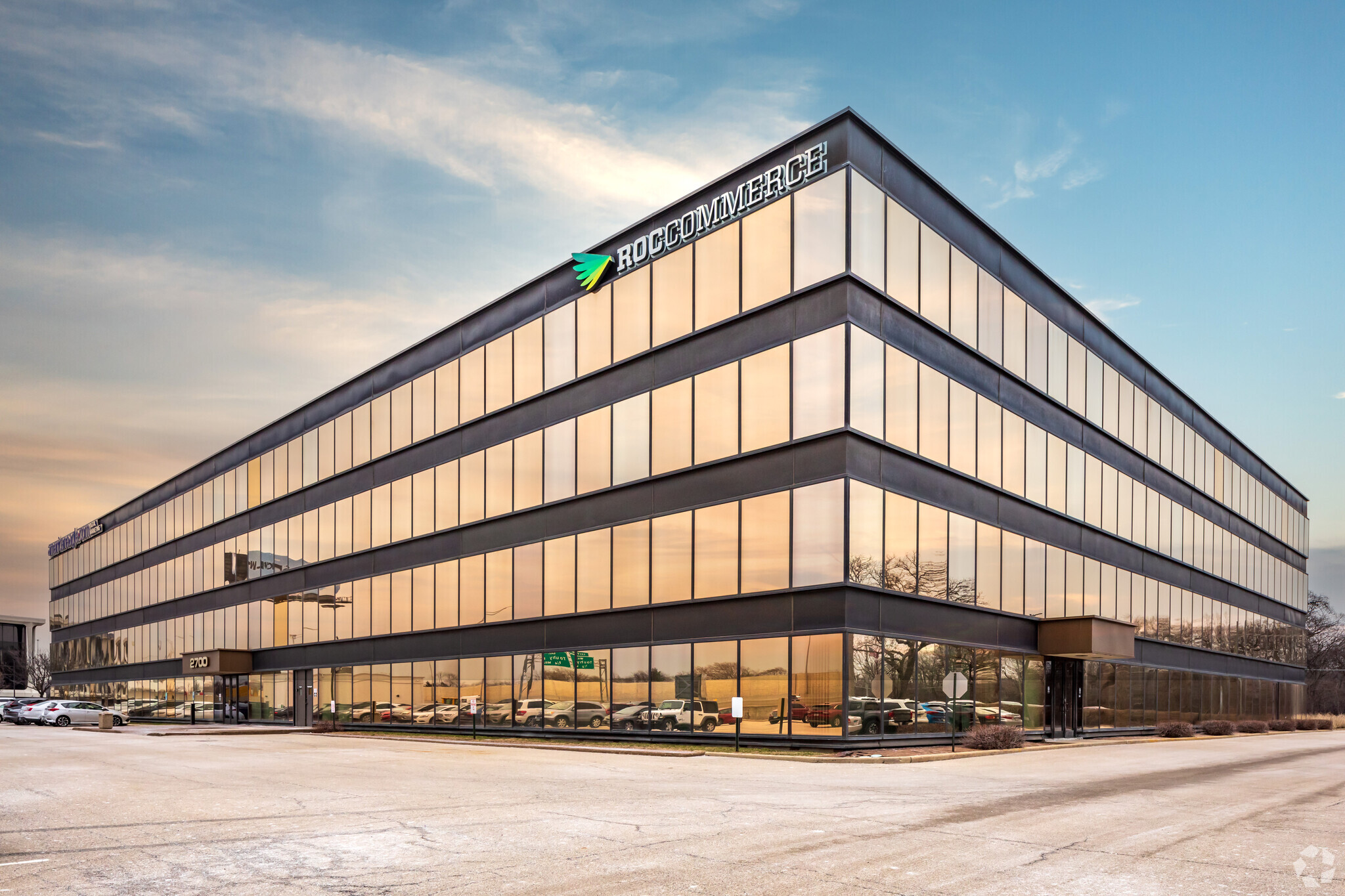Your email has been sent.
Regency Office Plaza 2700 S River Rd 812 - 50,217 SF of Office Space Available in Des Plaines, IL 60018



HIGHLIGHTS
- 9,000-SF Health Club - a quarter basketball court, golf center, cardio and weight machines, free weights, pool, whirlpool, sauna, and steam room.
- Tenants on-site conveniences include fiber backbone, Comcast, several conference rooms, storage, and indoor, covered parking options.
- Property benefits from dedicated on-site management, engineers, and evening security Monday through Friday, all ready to assist tenant needs.
- Regency Office offers a variety of move-in-ready office suites accentuated by large windows allowing for abundant natural light.
- Five minutes from Chicago O'Hare International Airport and less than a mile away from Chicago's L train system with direct Tollway access.
- Access to 250 nearby restaurants, over 30 hotels and lodging locations, and convention and entertainment centers, including Rivers Casino.
ALL AVAILABLE SPACES(16)
Display Rental Rate as
- SPACE
- SIZE
- TERM
- RENTAL RATE
- SPACE USE
- CONDITION
- AVAILABLE
Lower Level suite with 2 offices and remaining open.
- Listed rate may not include certain utilities, building services and property expenses
Lower level office set up for classroom setting with large open room for classes
- Listed rate may not include certain utilities, building services and property expenses
- Open Floor Plan Layout
- Partially Built-Out as Standard Office
- large open room for classes
Great mix of window offices and bullpen area. Kitchen, conference room and private bathroom.
- Listed rate may not include certain utilities, building services and property expenses
3 perimeter window offices. Large bullpen and kitchen.
- Listed rate may not include certain utilities, building services and property expenses
Nice layout for this furnished office with workstations also.
- Listed rate may not include certain utilities, building services and property expenses
- Furnished Office
- Fully Built-Out as Standard Office
Double glass door reception area. Many perimeter window offices. Bullpen area. Large kitchen. Glass conference room with water.
- Listed rate may not include certain utilities, building services and property expenses
- Office intensive layout
Brand new buildout - SPEC ! See floorplans.
- Listed rate may not include certain utilities, building services and property expenses
- Mostly Open Floor Plan Layout
- Can be combined with additional space(s) for up to 15,651 SF of adjacent space
- Fully Built-Out as Standard Office
- High End Trophy Space
- Furniture included
Nicely designed L-shaped suite that can be demised. Glass reception area in front of elevator, kitchen, large conference room, window offices, open.
- Listed rate may not include certain utilities, building services and property expenses
- Mostly Open Floor Plan Layout
- Fully Built-Out as Professional Services Office
- Can be combined with additional space(s) for up to 15,651 SF of adjacent space
Nicely built out suite with large modern kitchen, bullpen area, 3 glass window offices +.
- Listed rate may not include certain utilities, building services and property expenses
Spec Space - Recently renovated. Reception area, large bullpen, 2 large window office/conference rooms and kitchen.
- Listed rate may not include certain utilities, building services and property expenses
Four window-lined offices, large conference room and interior office
- Listed rate may not include certain utilities, building services and property expenses
- Can be combined with additional space(s) for up to 15,651 SF of adjacent space
- Office intensive layout
Brand new buildout - Spec ! See floorplan.
- Listed rate may not include certain utilities, building services and property expenses
- Kitchen
- High End Trophy Space
Two window offices and the remainder open
- Listed rate may not include certain utilities, building services and property expenses
- Natural Light
Brand new buildout - SPEC ! See floorplans.
- Listed rate may not include certain utilities, building services and property expenses
- High End Trophy Space
Three offices and room for two desks in open space. Existing furniture in the suite can remain if needed.
- Listed rate may not include certain utilities, building services and property expenses
- Fully Built-Out as Standard Office
Brand new spec space build out! See floorplan.
- Listed rate may not include certain utilities, building services and property expenses
- High End Trophy Space
- Office intensive layout
| Space | Size | Term | Rental Rate | Space Use | Condition | Available |
| Lower Level, Ste L-9B | 812 SF | Negotiable | $14.00 /SF/YR $1.17 /SF/MO $11,368 /YR $947.33 /MO | Office | - | Now |
| Lower Level, Ste L09 | 2,044 SF | Negotiable | $14.00 /SF/YR $1.17 /SF/MO $28,616 /YR $2,385 /MO | Office | Partial Build-Out | Now |
| 1st Floor, Ste 102 | 2,928 SF | Negotiable | $22.50 /SF/YR $1.88 /SF/MO $65,880 /YR $5,490 /MO | Office | - | Now |
| 1st Floor, Ste 104 | 2,075 SF | Negotiable | $22.50 /SF/YR $1.88 /SF/MO $46,688 /YR $3,891 /MO | Office | - | Now |
| 1st Floor, Ste 112 | 1,770 SF | Negotiable | $22.50 /SF/YR $1.88 /SF/MO $39,825 /YR $3,319 /MO | Office | Full Build-Out | Now |
| 1st Floor, Ste 115 | 5,225 SF | Negotiable | $22.50 /SF/YR $1.88 /SF/MO $117,563 /YR $9,797 /MO | Office | - | Now |
| 2nd Floor, Ste 200 | 5,404 SF | Negotiable | $22.50 /SF/YR $1.88 /SF/MO $121,590 /YR $10,133 /MO | Office | Full Build-Out | Now |
| 2nd Floor, Ste 201 | 8,137 SF | Negotiable | $22.50 /SF/YR $1.88 /SF/MO $183,083 /YR $15,257 /MO | Office | Full Build-Out | Now |
| 2nd Floor, Ste 202 | 2,064 SF | Negotiable | $22.50 /SF/YR $1.88 /SF/MO $46,440 /YR $3,870 /MO | Office | - | Now |
| 2nd Floor, Ste 203 | 1,695 SF | Negotiable | $22.50 /SF/YR $1.88 /SF/MO $38,138 /YR $3,178 /MO | Office | - | Now |
| 2nd Floor, Ste 206 | 2,110 SF | Negotiable | $22.50 /SF/YR $1.88 /SF/MO $47,475 /YR $3,956 /MO | Office | Full Build-Out | Now |
| 3rd Floor, Ste 301 | 1,974 SF | Negotiable | $22.50 /SF/YR $1.88 /SF/MO $44,415 /YR $3,701 /MO | Office | Full Build-Out | Now |
| 3rd Floor, Ste 302 | 979 SF | Negotiable | $22.50 /SF/YR $1.88 /SF/MO $22,028 /YR $1,836 /MO | Office | Full Build-Out | Now |
| 3rd Floor, Ste 303 | 4,236 SF | Negotiable | $22.50 /SF/YR $1.88 /SF/MO $95,310 /YR $7,943 /MO | Office | Full Build-Out | Now |
| 3rd Floor, Ste 306 | 1,249 SF | Negotiable | $22.50 /SF/YR $1.88 /SF/MO $28,103 /YR $2,342 /MO | Office | Full Build-Out | Now |
| 3rd Floor, Ste 311 | 7,515 SF | Negotiable | $22.50 /SF/YR $1.88 /SF/MO $169,088 /YR $14,091 /MO | Office | Full Build-Out | Now |
Lower Level, Ste L-9B
| Size |
| 812 SF |
| Term |
| Negotiable |
| Rental Rate |
| $14.00 /SF/YR $1.17 /SF/MO $11,368 /YR $947.33 /MO |
| Space Use |
| Office |
| Condition |
| - |
| Available |
| Now |
Lower Level, Ste L09
| Size |
| 2,044 SF |
| Term |
| Negotiable |
| Rental Rate |
| $14.00 /SF/YR $1.17 /SF/MO $28,616 /YR $2,385 /MO |
| Space Use |
| Office |
| Condition |
| Partial Build-Out |
| Available |
| Now |
1st Floor, Ste 102
| Size |
| 2,928 SF |
| Term |
| Negotiable |
| Rental Rate |
| $22.50 /SF/YR $1.88 /SF/MO $65,880 /YR $5,490 /MO |
| Space Use |
| Office |
| Condition |
| - |
| Available |
| Now |
1st Floor, Ste 104
| Size |
| 2,075 SF |
| Term |
| Negotiable |
| Rental Rate |
| $22.50 /SF/YR $1.88 /SF/MO $46,688 /YR $3,891 /MO |
| Space Use |
| Office |
| Condition |
| - |
| Available |
| Now |
1st Floor, Ste 112
| Size |
| 1,770 SF |
| Term |
| Negotiable |
| Rental Rate |
| $22.50 /SF/YR $1.88 /SF/MO $39,825 /YR $3,319 /MO |
| Space Use |
| Office |
| Condition |
| Full Build-Out |
| Available |
| Now |
1st Floor, Ste 115
| Size |
| 5,225 SF |
| Term |
| Negotiable |
| Rental Rate |
| $22.50 /SF/YR $1.88 /SF/MO $117,563 /YR $9,797 /MO |
| Space Use |
| Office |
| Condition |
| - |
| Available |
| Now |
2nd Floor, Ste 200
| Size |
| 5,404 SF |
| Term |
| Negotiable |
| Rental Rate |
| $22.50 /SF/YR $1.88 /SF/MO $121,590 /YR $10,133 /MO |
| Space Use |
| Office |
| Condition |
| Full Build-Out |
| Available |
| Now |
2nd Floor, Ste 201
| Size |
| 8,137 SF |
| Term |
| Negotiable |
| Rental Rate |
| $22.50 /SF/YR $1.88 /SF/MO $183,083 /YR $15,257 /MO |
| Space Use |
| Office |
| Condition |
| Full Build-Out |
| Available |
| Now |
2nd Floor, Ste 202
| Size |
| 2,064 SF |
| Term |
| Negotiable |
| Rental Rate |
| $22.50 /SF/YR $1.88 /SF/MO $46,440 /YR $3,870 /MO |
| Space Use |
| Office |
| Condition |
| - |
| Available |
| Now |
2nd Floor, Ste 203
| Size |
| 1,695 SF |
| Term |
| Negotiable |
| Rental Rate |
| $22.50 /SF/YR $1.88 /SF/MO $38,138 /YR $3,178 /MO |
| Space Use |
| Office |
| Condition |
| - |
| Available |
| Now |
2nd Floor, Ste 206
| Size |
| 2,110 SF |
| Term |
| Negotiable |
| Rental Rate |
| $22.50 /SF/YR $1.88 /SF/MO $47,475 /YR $3,956 /MO |
| Space Use |
| Office |
| Condition |
| Full Build-Out |
| Available |
| Now |
3rd Floor, Ste 301
| Size |
| 1,974 SF |
| Term |
| Negotiable |
| Rental Rate |
| $22.50 /SF/YR $1.88 /SF/MO $44,415 /YR $3,701 /MO |
| Space Use |
| Office |
| Condition |
| Full Build-Out |
| Available |
| Now |
3rd Floor, Ste 302
| Size |
| 979 SF |
| Term |
| Negotiable |
| Rental Rate |
| $22.50 /SF/YR $1.88 /SF/MO $22,028 /YR $1,836 /MO |
| Space Use |
| Office |
| Condition |
| Full Build-Out |
| Available |
| Now |
3rd Floor, Ste 303
| Size |
| 4,236 SF |
| Term |
| Negotiable |
| Rental Rate |
| $22.50 /SF/YR $1.88 /SF/MO $95,310 /YR $7,943 /MO |
| Space Use |
| Office |
| Condition |
| Full Build-Out |
| Available |
| Now |
3rd Floor, Ste 306
| Size |
| 1,249 SF |
| Term |
| Negotiable |
| Rental Rate |
| $22.50 /SF/YR $1.88 /SF/MO $28,103 /YR $2,342 /MO |
| Space Use |
| Office |
| Condition |
| Full Build-Out |
| Available |
| Now |
3rd Floor, Ste 311
| Size |
| 7,515 SF |
| Term |
| Negotiable |
| Rental Rate |
| $22.50 /SF/YR $1.88 /SF/MO $169,088 /YR $14,091 /MO |
| Space Use |
| Office |
| Condition |
| Full Build-Out |
| Available |
| Now |
Lower Level, Ste L-9B
| Size | 812 SF |
| Term | Negotiable |
| Rental Rate | $14.00 /SF/YR |
| Space Use | Office |
| Condition | - |
| Available | Now |
Lower Level suite with 2 offices and remaining open.
- Listed rate may not include certain utilities, building services and property expenses
Lower Level, Ste L09
| Size | 2,044 SF |
| Term | Negotiable |
| Rental Rate | $14.00 /SF/YR |
| Space Use | Office |
| Condition | Partial Build-Out |
| Available | Now |
Lower level office set up for classroom setting with large open room for classes
- Listed rate may not include certain utilities, building services and property expenses
- Partially Built-Out as Standard Office
- Open Floor Plan Layout
- large open room for classes
1st Floor, Ste 102
| Size | 2,928 SF |
| Term | Negotiable |
| Rental Rate | $22.50 /SF/YR |
| Space Use | Office |
| Condition | - |
| Available | Now |
Great mix of window offices and bullpen area. Kitchen, conference room and private bathroom.
- Listed rate may not include certain utilities, building services and property expenses
1st Floor, Ste 104
| Size | 2,075 SF |
| Term | Negotiable |
| Rental Rate | $22.50 /SF/YR |
| Space Use | Office |
| Condition | - |
| Available | Now |
3 perimeter window offices. Large bullpen and kitchen.
- Listed rate may not include certain utilities, building services and property expenses
1st Floor, Ste 112
| Size | 1,770 SF |
| Term | Negotiable |
| Rental Rate | $22.50 /SF/YR |
| Space Use | Office |
| Condition | Full Build-Out |
| Available | Now |
Nice layout for this furnished office with workstations also.
- Listed rate may not include certain utilities, building services and property expenses
- Fully Built-Out as Standard Office
- Furnished Office
1st Floor, Ste 115
| Size | 5,225 SF |
| Term | Negotiable |
| Rental Rate | $22.50 /SF/YR |
| Space Use | Office |
| Condition | - |
| Available | Now |
Double glass door reception area. Many perimeter window offices. Bullpen area. Large kitchen. Glass conference room with water.
- Listed rate may not include certain utilities, building services and property expenses
- Office intensive layout
2nd Floor, Ste 200
| Size | 5,404 SF |
| Term | Negotiable |
| Rental Rate | $22.50 /SF/YR |
| Space Use | Office |
| Condition | Full Build-Out |
| Available | Now |
Brand new buildout - SPEC ! See floorplans.
- Listed rate may not include certain utilities, building services and property expenses
- Fully Built-Out as Standard Office
- Mostly Open Floor Plan Layout
- High End Trophy Space
- Can be combined with additional space(s) for up to 15,651 SF of adjacent space
- Furniture included
2nd Floor, Ste 201
| Size | 8,137 SF |
| Term | Negotiable |
| Rental Rate | $22.50 /SF/YR |
| Space Use | Office |
| Condition | Full Build-Out |
| Available | Now |
Nicely designed L-shaped suite that can be demised. Glass reception area in front of elevator, kitchen, large conference room, window offices, open.
- Listed rate may not include certain utilities, building services and property expenses
- Fully Built-Out as Professional Services Office
- Mostly Open Floor Plan Layout
- Can be combined with additional space(s) for up to 15,651 SF of adjacent space
2nd Floor, Ste 202
| Size | 2,064 SF |
| Term | Negotiable |
| Rental Rate | $22.50 /SF/YR |
| Space Use | Office |
| Condition | - |
| Available | Now |
Nicely built out suite with large modern kitchen, bullpen area, 3 glass window offices +.
- Listed rate may not include certain utilities, building services and property expenses
2nd Floor, Ste 203
| Size | 1,695 SF |
| Term | Negotiable |
| Rental Rate | $22.50 /SF/YR |
| Space Use | Office |
| Condition | - |
| Available | Now |
Spec Space - Recently renovated. Reception area, large bullpen, 2 large window office/conference rooms and kitchen.
- Listed rate may not include certain utilities, building services and property expenses
2nd Floor, Ste 206
| Size | 2,110 SF |
| Term | Negotiable |
| Rental Rate | $22.50 /SF/YR |
| Space Use | Office |
| Condition | Full Build-Out |
| Available | Now |
Four window-lined offices, large conference room and interior office
- Listed rate may not include certain utilities, building services and property expenses
- Office intensive layout
- Can be combined with additional space(s) for up to 15,651 SF of adjacent space
3rd Floor, Ste 301
| Size | 1,974 SF |
| Term | Negotiable |
| Rental Rate | $22.50 /SF/YR |
| Space Use | Office |
| Condition | Full Build-Out |
| Available | Now |
Brand new buildout - Spec ! See floorplan.
- Listed rate may not include certain utilities, building services and property expenses
- High End Trophy Space
- Kitchen
3rd Floor, Ste 302
| Size | 979 SF |
| Term | Negotiable |
| Rental Rate | $22.50 /SF/YR |
| Space Use | Office |
| Condition | Full Build-Out |
| Available | Now |
Two window offices and the remainder open
- Listed rate may not include certain utilities, building services and property expenses
- Natural Light
3rd Floor, Ste 303
| Size | 4,236 SF |
| Term | Negotiable |
| Rental Rate | $22.50 /SF/YR |
| Space Use | Office |
| Condition | Full Build-Out |
| Available | Now |
Brand new buildout - SPEC ! See floorplans.
- Listed rate may not include certain utilities, building services and property expenses
- High End Trophy Space
3rd Floor, Ste 306
| Size | 1,249 SF |
| Term | Negotiable |
| Rental Rate | $22.50 /SF/YR |
| Space Use | Office |
| Condition | Full Build-Out |
| Available | Now |
Three offices and room for two desks in open space. Existing furniture in the suite can remain if needed.
- Listed rate may not include certain utilities, building services and property expenses
- Fully Built-Out as Standard Office
3rd Floor, Ste 311
| Size | 7,515 SF |
| Term | Negotiable |
| Rental Rate | $22.50 /SF/YR |
| Space Use | Office |
| Condition | Full Build-Out |
| Available | Now |
Brand new spec space build out! See floorplan.
- Listed rate may not include certain utilities, building services and property expenses
- Office intensive layout
- High End Trophy Space
MATTERPORT 3D TOURS
PROPERTY OVERVIEW
Situated in the heart of the O'Hare Office Market, Regency Office Plaza offers a prestigious location five minutes from Chicago O'Hare International Airport. Direct access to the Tollway system offers tenants an easy commute to Chicago while placing them within minutes of restaurants, hotels, shopping centers, and business support services in the center of a thriving office market. The amenities of Regency Office Plaza satisfy tenant business requirements and promote productivity. Not to mention the two-building conference rooms that accommodate small and large groups. In addition, there are 16 executive parking spaces in the building's underground garage, which supplements the ample surface parking. The building has been retrofitted with energy-efficient lighting and a building maintenance computer designed to keep each tenant's space comfortable. Additional amenities include Fiber Backbone, handicap accessibility, and on-site storage spaces in the penthouse and basement of the building that are available for rent. Tenants can obtain discounted memberships to the Regency Health Club, a private facility located on the lower level complete with a quarter basketball court, golf center, free weights, cardiovascular exercise equipment, weight machines, a swimming pool, a whirlpool, massages, sauna, showers, and locker rooms. The Chippewa Forest Preserve offers trails for joggers, walkers, bikers, and a picnic area adjacent to a beautiful fishing pond perfect for outside activities.
- Conferencing Facility
- Fitness Center
- Property Manager on Site
- Security System
- Car Charging Station
PROPERTY FACTS
SELECT TENANTS
- Alvee Dass Technologies
- Providing systems and software engineering services, founded in 2013, HQ in Des Plaines, IL.
- Better Lending
- Committed to simplifying the home buying process all the way from beginning to end.
- CORFAC International Inc
- Entrepreneurial commercial real estate firms with expertise in office, industrial and retail.
- Primerica
- Publicly traded financial services firm targeting middle-income families
- Regency Health Club Golf & Fitness
- Comprehensive health club facility, founded in 1988, headquartered in Des Plaines, Illinois.
MARKETING BROCHURE
NEARBY AMENITIES
RESTAURANTS |
|||
|---|---|---|---|
| Revere Mills International Group | Vietnamese | $$$ | 14 min walk |
| Hugo's Frog Bar & Chop House-Des Plaines | American | $$ | 14 min walk |
| Mariachi's Tacos | Mexican | - | 16 min walk |
| Via Bella | Pizza | $ | 22 min walk |
RETAIL |
||
|---|---|---|
| Primerica | Finance Company | 5 min walk |
| 7-Eleven | Convenience Market | 16 min walk |
| U.S. Bank | Bank | 21 min walk |
| FedEx Office Print & Ship Center | Business/Copy/Postal Services | 22 min walk |
ABOUT O'HARE
Conveniently located at the intersection of two major expressways and its namesake international airport, the O’Hare office node is 18 miles from downtown Chicago. An ideal location to employ the hub-and-spoke model, workers can take the Blue El transit line or the Metra’s North Central Service line to arrive at a company’s downtown HQ in less than an hour.
At the heart of this office node is the O’Hare International Airport and the co-dependent businesses that serve the aviation industry and/or rely on the established transmodal infrastructure embedded into the area. Taking advantage of Chicago’s diverse economy and easy access to transportation arteries, many firms choose the O’Hare office market to operate their businesses. Local employers include the Federal Aviation Administration, food distributor US Foods, Wintrust Bank, and beverage production and distributor Reyes Holdings.
LEASING AGENT
Brandt Pfeifer, Vice President, Leasing
Brandt is now working for MK Asset Management as of 10/06/2023 as a Landlord Representative involved with leasing their office portfolio.
ABOUT THE OWNER
OTHER PROPERTIES IN THE MK ASSET MANAGEMENT, LLC PORTFOLIO
Presented by

Regency Office Plaza | 2700 S River Rd
Hmm, there seems to have been an error sending your message. Please try again.
Thanks! Your message was sent.










