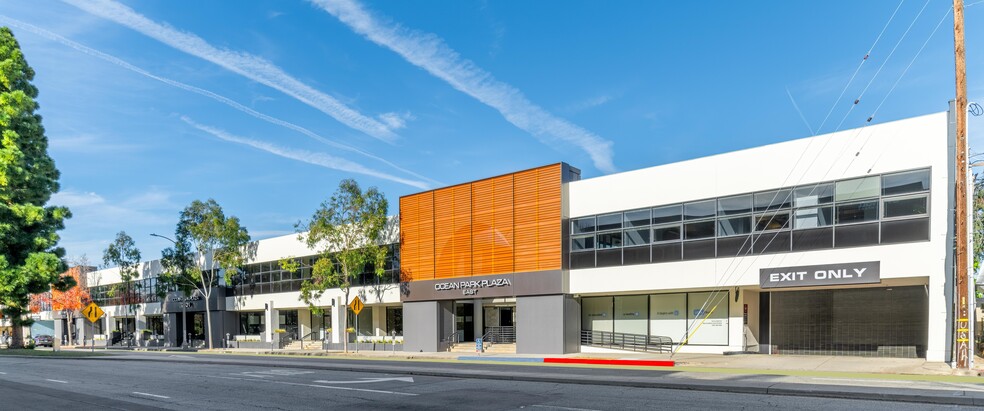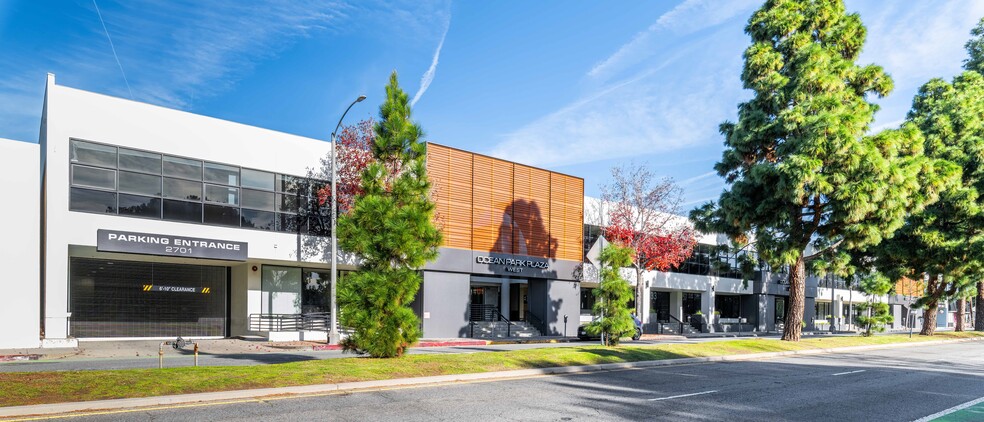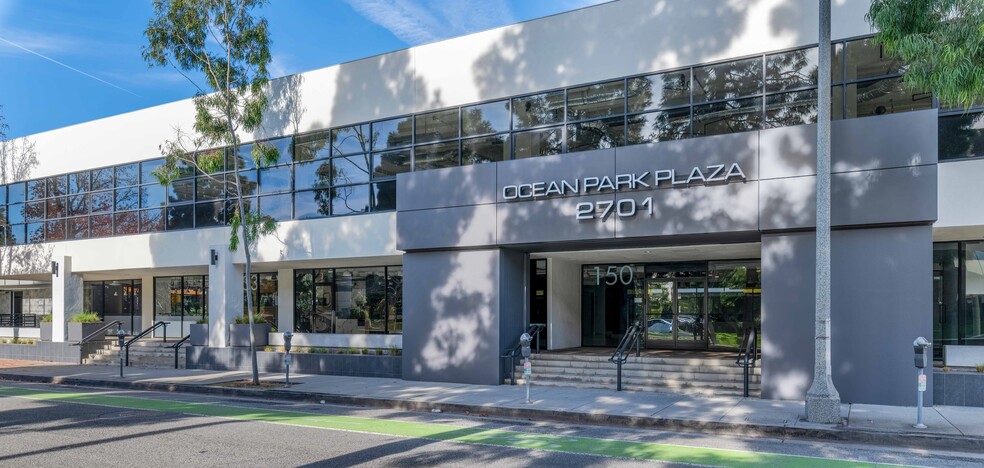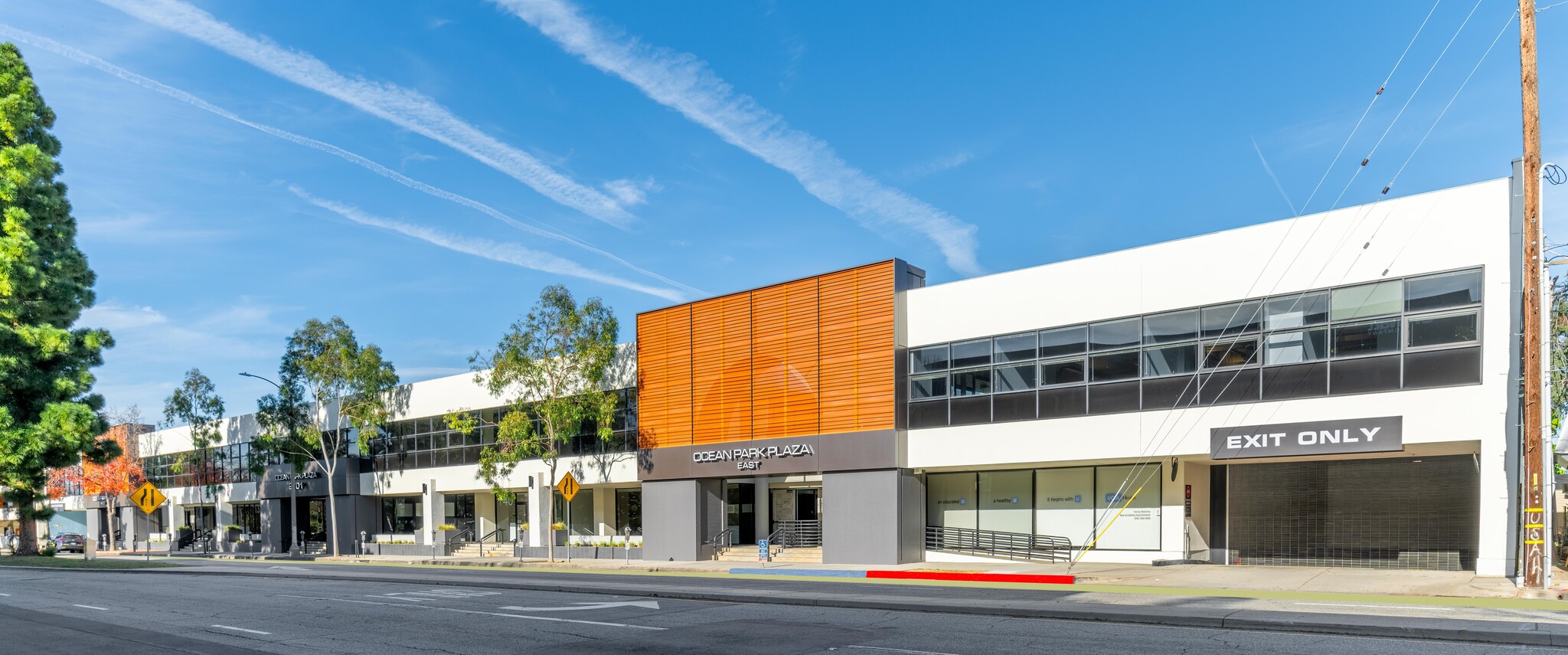
This feature is unavailable at the moment.
We apologize, but the feature you are trying to access is currently unavailable. We are aware of this issue and our team is working hard to resolve the matter.
Please check back in a few minutes. We apologize for the inconvenience.
- LoopNet Team
thank you

Your email has been sent!
2701 Ocean Park Blvd 2701 Ocean Park Blvd
1,490 - 73,832 SF of Space Available in Santa Monica, CA 90405



Highlights
- Located in the heart of the Ocean Park office district of Santa Monica
- 2-Story courtyard style office campus in Santa Monica
- Open sky campus center and collaborative common areas
- Excellent access to the PCH and the 10 & 405 freeways
- Secured underground parking
- Brand new facade , 360 glass-line natural light and operable windows
all available spaces(10)
Display Rental Rate as
- Space
- Size
- Term
- Rental Rate
- Space Use
- Condition
- Available
2nd Generation office/retail. Ground floor suite fronting Ocean Park Blvd. Reception, Conference room, 2 window offices, 2 interior rooms, operable windows and kitchenette.
- 2 Private Offices
- 1 Conference Room
2nd Generation office. Ground floor suite with direct access off the new tenant lounge.
Ground floor suite with direct access off the new tenant lounge. Shell condition and ready for a customized buildout. Suite features operable windows.
- Natural Light
Move-in ready “jewel-box” creative office/retail space with direct access from Ocean Park Blvd. Reception, 28 Window offices, 2 large conference rooms, multiple meeting rooms, large open bullpen area and kitchen. Substantial use of glass throughout. Prominent building signage opportunity. For Office/Medical contact: Ben Silver. For “Retail” contact: Devin Klein.
- 28 Private Offices
- 2 Conference Rooms
Creative office with exposed ceiling and concrete floors, 1 office/conference room, open area for workstations, operable windows, kitchenette, dual glass lines providing an abundance of natural light.
- Mostly Open Floor Plan Layout
- Space is in Excellent Condition
- Kitchen
- Natural Light
- Located in the heart of the Ocean Park office dist
- 2-Story courtyard style office campus
- Open sky campus center & collaborative common area
- Conference Rooms
- Can be combined with additional space(s) for up to 12,315 SF of adjacent space
- Exposed Ceiling
- Open-Plan
- Excellent access to the PCH and the 10 & 405 fwys
- Secured underground parking
- Brand new facade , 360 glass-line natural light
Move-in ready creative spec suite; 1 conference room, 1 office, open area for workstations, operable windows, kitchenette, dual glass lines providing an abundance of natural light.
- Mostly Open Floor Plan Layout
- 1 Conference Room
- Can be combined with additional space(s) for up to 18,098 SF of adjacent space
- Exposed Ceiling
- Open-Plan
- 1 Private Office
- Space is in Excellent Condition
- Kitchen
- Natural Light
Move-in ready creative space with operable windows; 20+ offices; multiple conference rooms; large break/tenant lounge area; open plan seating for 50+; elevator identity. 2701 Ocean Park is located in bustling Santa Monica, only 2.5 miles from the sand and within walking distance to coffee, banks, gyms and parks. Otherwise known as Silicon Beach, tenants will find themselves in the backyard of entertainment and tech’s largest players — providing prime access to opportunity.
- 20 Private Offices
- Space is in Excellent Condition
- Reception Area
- Exposed Ceiling
- Open-Plan
- 2 Conference Rooms
- Can be combined with additional space(s) for up to 18,098 SF of adjacent space
- Kitchen
- Natural Light
Unique large block of space ready for a customized buildout overlooking Ocean Park Blvd. and Clover Park. The suite provides an expansive window line on all 4 sides providing an abundance of natural light and features operable windows throughout.
- Mostly Open Floor Plan Layout
- Natural Light
Move-in ready creative office with 1 conference room, 2 offices, kitchenette and storage room. Suite features operable windows and skylights.
- 2 Private Offices
- Can be combined with additional space(s) for up to 12,315 SF of adjacent space
- 1 Conference Room
- Kitchen
Shell condition and ready for a customized buildout. Suite features operable windows.
- Mostly Open Floor Plan Layout
- Natural Light
- Can be combined with additional space(s) for up to 12,315 SF of adjacent space
| Space | Size | Term | Rental Rate | Space Use | Condition | Available |
| 1st Floor, Ste 100 | 1,776 SF | Negotiable | Upon Request Upon Request Upon Request Upon Request | Office/Medical | - | Now |
| 1st Floor, Ste 104 | 1,659 SF | Negotiable | Upon Request Upon Request Upon Request Upon Request | Office/Medical | - | Now |
| 1st Floor, Ste 112 | 2,230 SF | Negotiable | Upon Request Upon Request Upon Request Upon Request | Office | Shell Space | Now |
| 1st Floor, Ste 140 | 17,544 SF | Negotiable | Upon Request Upon Request Upon Request Upon Request | Office/Medical | - | Now |
| 2nd Floor, Ste 208 | 1,490 SF | Negotiable | Upon Request Upon Request Upon Request Upon Request | Office/Medical | Spec Suite | Now |
| 2nd Floor, Ste 212 | 1,742 SF | Negotiable | Upon Request Upon Request Upon Request Upon Request | Office/Medical | Spec Suite | Now |
| 2nd Floor, Ste 220 | 16,356 SF | Negotiable | Upon Request Upon Request Upon Request Upon Request | Office/Medical | Spec Suite | Now |
| 2nd Floor, Ste 250 | 20,210 SF | Negotiable | Upon Request Upon Request Upon Request Upon Request | Office/Medical | Shell Space | Now |
| 2nd Floor, Ste 252 | 2,605 SF | Negotiable | Upon Request Upon Request Upon Request Upon Request | Office/Medical | Spec Suite | Now |
| 2nd Floor, Ste 253 | 8,220 SF | Negotiable | Upon Request Upon Request Upon Request Upon Request | Office/Medical | Shell Space | Now |
1st Floor, Ste 100
| Size |
| 1,776 SF |
| Term |
| Negotiable |
| Rental Rate |
| Upon Request Upon Request Upon Request Upon Request |
| Space Use |
| Office/Medical |
| Condition |
| - |
| Available |
| Now |
1st Floor, Ste 104
| Size |
| 1,659 SF |
| Term |
| Negotiable |
| Rental Rate |
| Upon Request Upon Request Upon Request Upon Request |
| Space Use |
| Office/Medical |
| Condition |
| - |
| Available |
| Now |
1st Floor, Ste 112
| Size |
| 2,230 SF |
| Term |
| Negotiable |
| Rental Rate |
| Upon Request Upon Request Upon Request Upon Request |
| Space Use |
| Office |
| Condition |
| Shell Space |
| Available |
| Now |
1st Floor, Ste 140
| Size |
| 17,544 SF |
| Term |
| Negotiable |
| Rental Rate |
| Upon Request Upon Request Upon Request Upon Request |
| Space Use |
| Office/Medical |
| Condition |
| - |
| Available |
| Now |
2nd Floor, Ste 208
| Size |
| 1,490 SF |
| Term |
| Negotiable |
| Rental Rate |
| Upon Request Upon Request Upon Request Upon Request |
| Space Use |
| Office/Medical |
| Condition |
| Spec Suite |
| Available |
| Now |
2nd Floor, Ste 212
| Size |
| 1,742 SF |
| Term |
| Negotiable |
| Rental Rate |
| Upon Request Upon Request Upon Request Upon Request |
| Space Use |
| Office/Medical |
| Condition |
| Spec Suite |
| Available |
| Now |
2nd Floor, Ste 220
| Size |
| 16,356 SF |
| Term |
| Negotiable |
| Rental Rate |
| Upon Request Upon Request Upon Request Upon Request |
| Space Use |
| Office/Medical |
| Condition |
| Spec Suite |
| Available |
| Now |
2nd Floor, Ste 250
| Size |
| 20,210 SF |
| Term |
| Negotiable |
| Rental Rate |
| Upon Request Upon Request Upon Request Upon Request |
| Space Use |
| Office/Medical |
| Condition |
| Shell Space |
| Available |
| Now |
2nd Floor, Ste 252
| Size |
| 2,605 SF |
| Term |
| Negotiable |
| Rental Rate |
| Upon Request Upon Request Upon Request Upon Request |
| Space Use |
| Office/Medical |
| Condition |
| Spec Suite |
| Available |
| Now |
2nd Floor, Ste 253
| Size |
| 8,220 SF |
| Term |
| Negotiable |
| Rental Rate |
| Upon Request Upon Request Upon Request Upon Request |
| Space Use |
| Office/Medical |
| Condition |
| Shell Space |
| Available |
| Now |
1st Floor, Ste 100
| Size | 1,776 SF |
| Term | Negotiable |
| Rental Rate | Upon Request |
| Space Use | Office/Medical |
| Condition | - |
| Available | Now |
2nd Generation office/retail. Ground floor suite fronting Ocean Park Blvd. Reception, Conference room, 2 window offices, 2 interior rooms, operable windows and kitchenette.
- 2 Private Offices
- 1 Conference Room
1st Floor, Ste 104
| Size | 1,659 SF |
| Term | Negotiable |
| Rental Rate | Upon Request |
| Space Use | Office/Medical |
| Condition | - |
| Available | Now |
2nd Generation office. Ground floor suite with direct access off the new tenant lounge.
1st Floor, Ste 112
| Size | 2,230 SF |
| Term | Negotiable |
| Rental Rate | Upon Request |
| Space Use | Office |
| Condition | Shell Space |
| Available | Now |
Ground floor suite with direct access off the new tenant lounge. Shell condition and ready for a customized buildout. Suite features operable windows.
- Natural Light
1st Floor, Ste 140
| Size | 17,544 SF |
| Term | Negotiable |
| Rental Rate | Upon Request |
| Space Use | Office/Medical |
| Condition | - |
| Available | Now |
Move-in ready “jewel-box” creative office/retail space with direct access from Ocean Park Blvd. Reception, 28 Window offices, 2 large conference rooms, multiple meeting rooms, large open bullpen area and kitchen. Substantial use of glass throughout. Prominent building signage opportunity. For Office/Medical contact: Ben Silver. For “Retail” contact: Devin Klein.
- 28 Private Offices
- 2 Conference Rooms
2nd Floor, Ste 208
| Size | 1,490 SF |
| Term | Negotiable |
| Rental Rate | Upon Request |
| Space Use | Office/Medical |
| Condition | Spec Suite |
| Available | Now |
Creative office with exposed ceiling and concrete floors, 1 office/conference room, open area for workstations, operable windows, kitchenette, dual glass lines providing an abundance of natural light.
- Mostly Open Floor Plan Layout
- Conference Rooms
- Space is in Excellent Condition
- Can be combined with additional space(s) for up to 12,315 SF of adjacent space
- Kitchen
- Exposed Ceiling
- Natural Light
- Open-Plan
- Located in the heart of the Ocean Park office dist
- Excellent access to the PCH and the 10 & 405 fwys
- 2-Story courtyard style office campus
- Secured underground parking
- Open sky campus center & collaborative common area
- Brand new facade , 360 glass-line natural light
2nd Floor, Ste 212
| Size | 1,742 SF |
| Term | Negotiable |
| Rental Rate | Upon Request |
| Space Use | Office/Medical |
| Condition | Spec Suite |
| Available | Now |
Move-in ready creative spec suite; 1 conference room, 1 office, open area for workstations, operable windows, kitchenette, dual glass lines providing an abundance of natural light.
- Mostly Open Floor Plan Layout
- 1 Private Office
- 1 Conference Room
- Space is in Excellent Condition
- Can be combined with additional space(s) for up to 18,098 SF of adjacent space
- Kitchen
- Exposed Ceiling
- Natural Light
- Open-Plan
2nd Floor, Ste 220
| Size | 16,356 SF |
| Term | Negotiable |
| Rental Rate | Upon Request |
| Space Use | Office/Medical |
| Condition | Spec Suite |
| Available | Now |
Move-in ready creative space with operable windows; 20+ offices; multiple conference rooms; large break/tenant lounge area; open plan seating for 50+; elevator identity. 2701 Ocean Park is located in bustling Santa Monica, only 2.5 miles from the sand and within walking distance to coffee, banks, gyms and parks. Otherwise known as Silicon Beach, tenants will find themselves in the backyard of entertainment and tech’s largest players — providing prime access to opportunity.
- 20 Private Offices
- 2 Conference Rooms
- Space is in Excellent Condition
- Can be combined with additional space(s) for up to 18,098 SF of adjacent space
- Reception Area
- Kitchen
- Exposed Ceiling
- Natural Light
- Open-Plan
2nd Floor, Ste 250
| Size | 20,210 SF |
| Term | Negotiable |
| Rental Rate | Upon Request |
| Space Use | Office/Medical |
| Condition | Shell Space |
| Available | Now |
Unique large block of space ready for a customized buildout overlooking Ocean Park Blvd. and Clover Park. The suite provides an expansive window line on all 4 sides providing an abundance of natural light and features operable windows throughout.
- Mostly Open Floor Plan Layout
- Natural Light
2nd Floor, Ste 252
| Size | 2,605 SF |
| Term | Negotiable |
| Rental Rate | Upon Request |
| Space Use | Office/Medical |
| Condition | Spec Suite |
| Available | Now |
Move-in ready creative office with 1 conference room, 2 offices, kitchenette and storage room. Suite features operable windows and skylights.
- 2 Private Offices
- 1 Conference Room
- Can be combined with additional space(s) for up to 12,315 SF of adjacent space
- Kitchen
2nd Floor, Ste 253
| Size | 8,220 SF |
| Term | Negotiable |
| Rental Rate | Upon Request |
| Space Use | Office/Medical |
| Condition | Shell Space |
| Available | Now |
Shell condition and ready for a customized buildout. Suite features operable windows.
- Mostly Open Floor Plan Layout
- Can be combined with additional space(s) for up to 12,315 SF of adjacent space
- Natural Light
Property Overview
2701 Ocean Park is located in bustling Santa Monica, only 2.5 miles from the sand and within walking distance to coffee, banks, gyms and parks. Otherwise known as Silicon Beach, tenants will find themselves in the backyard of entertainment and tech’s largest players — providing prime access to opportunity.
- Property Manager on Site
PROPERTY FACTS
Presented by

2701 Ocean Park Blvd | 2701 Ocean Park Blvd
Hmm, there seems to have been an error sending your message. Please try again.
Thanks! Your message was sent.






























