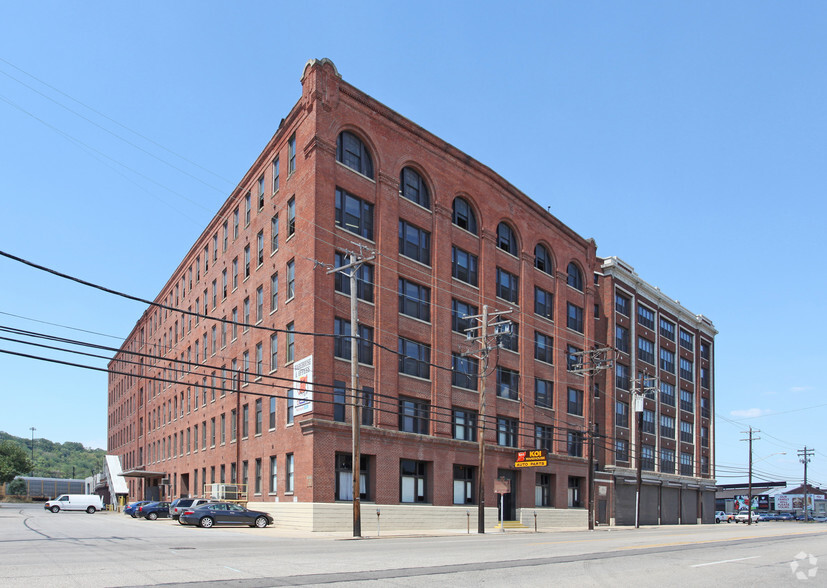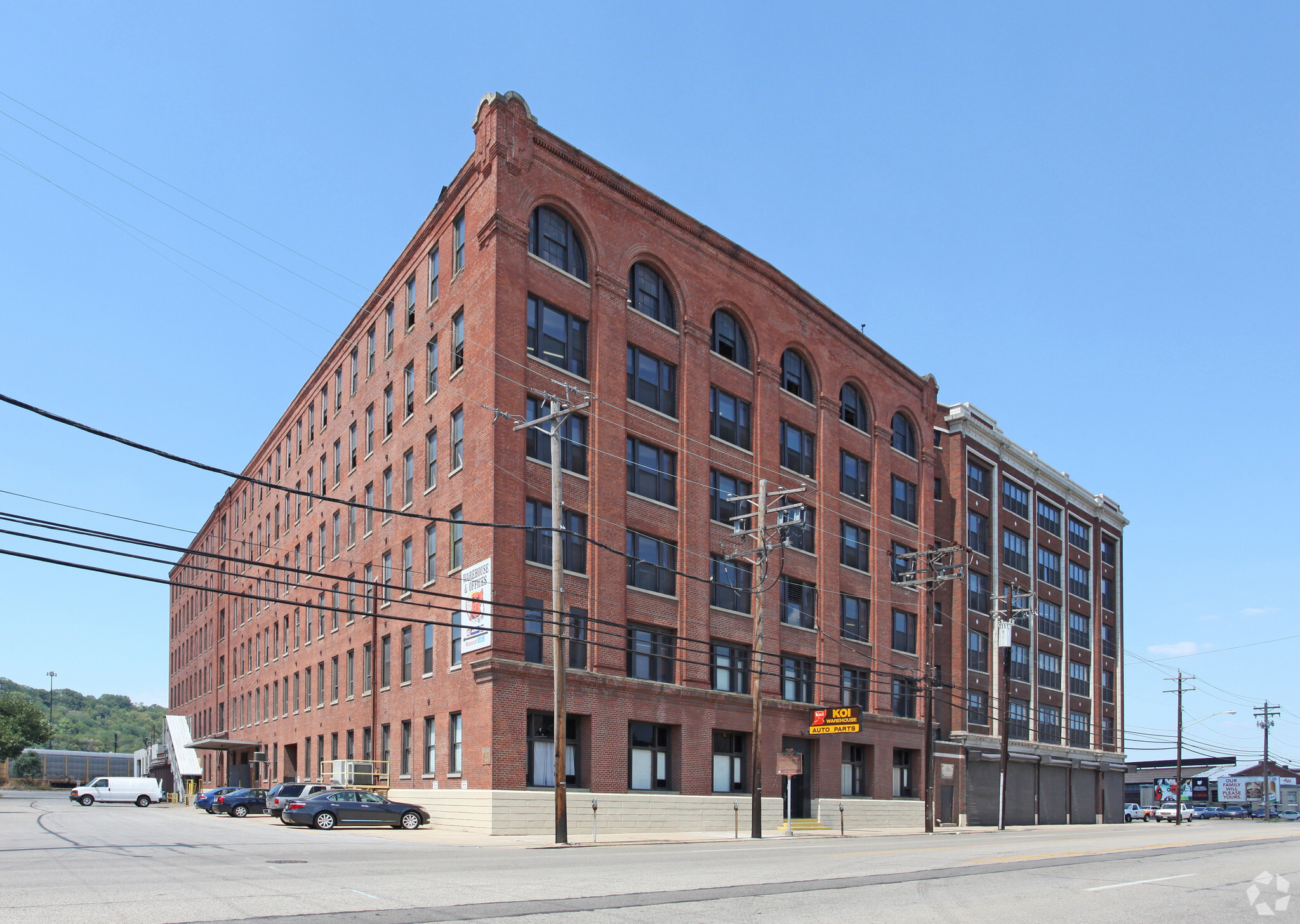
This feature is unavailable at the moment.
We apologize, but the feature you are trying to access is currently unavailable. We are aware of this issue and our team is working hard to resolve the matter.
Please check back in a few minutes. We apologize for the inconvenience.
- LoopNet Team
2701 Spring Grove Ave
Cincinnati, OH 45225
2701SG · Property For Lease

HIGHLIGHTS
- Amazing creative building on spring grove. CAM and Parking included.
PROPERTY OVERVIEW
Join our community at 2701! Our available office spaces are perfect for the aspiring creative, a dynamic team, or startup. 2701 is not just a workplace; it is a canvas waiting for your ideas to come to life. Here at 2701, we seek to collaborate and support our tenants as best as we can. Large and small conference rooms are available by reservation for all tenants. WIFI, AC, heat, property expenses, and on sight parking are also included. Additionally, tenants have access to mail services, IT consulting, and 14 semi docks.
PROPERTY FACTS
| Property Type | Industrial | Rentable Building Area | 257,627 SF |
| Property Subtype | Warehouse | Year Built | 1920 |
| Property Type | Industrial |
| Property Subtype | Warehouse |
| Rentable Building Area | 257,627 SF |
| Year Built | 1920 |
LINKS
Listing ID: 31125474
Date on Market: 3/5/2024
Last Updated:
Address: 2701 Spring Grove Ave, Cincinnati, OH 45225
The Camp Washington Industrial Property at 2701 Spring Grove Ave, Cincinnati, OH 45225 is no longer being advertised on LoopNet.com. Contact the broker for information on availability.
INDUSTRIAL PROPERTIES IN NEARBY NEIGHBORHOODS
- Downtown Cincinnati Commercial Real Estate Properties
- East Cincinnati Commercial Real Estate Properties
- Northwest Cincinnati Commercial Real Estate Properties
- North Hamilton Commercial Real Estate Properties
- City Center Commercial Real Estate Properties
- Over-The Rhine Commercial Real Estate Properties
- Downtown Covington Commercial Real Estate Properties
- Mount Auburn Commercial Real Estate Properties
- Madisonville Commercial Real Estate Properties
- Dent Commercial Real Estate Properties
- Westwood Commercial Real Estate Properties
- Delhi Hills Commercial Real Estate Properties
- Bridgetown North Commercial Real Estate Properties
- Queensgate Commercial Real Estate Properties
- Hyde Park Commercial Real Estate Properties
NEARBY LISTINGS
- 5177 Spring Grove Ave, Cincinnati OH
- 331 E 13th St, Cincinnati OH
- 720 E Pete Rose Way, Cincinnati OH
- 3400 Harrison Ave, Cincinnati OH
- 911 E McMillan St, Cincinnati OH
- 4185-4187 Hamilton Ave, Cincinnati OH
- 1818 Race St, Cincinnati OH
- 1200-1204 Race St, Cincinnati OH
- 2181 Grand Ave, Cincinnati OH
- 1 W 4th St, Cincinnati OH
- 4024 Hamilton Ave, Cincinnati OH
- 4553 Montgomery Rd, Cincinnati OH
- 254 W Pike St, Covington KY
- 1200 Main St, Cincinnati OH
- 5598 Glenway Ave, Cincinnati OH

