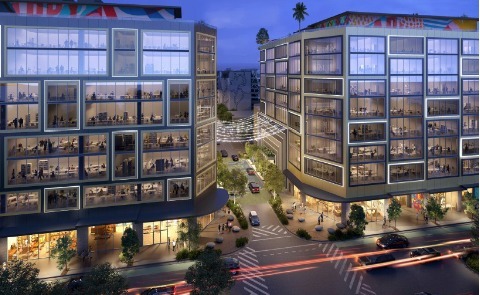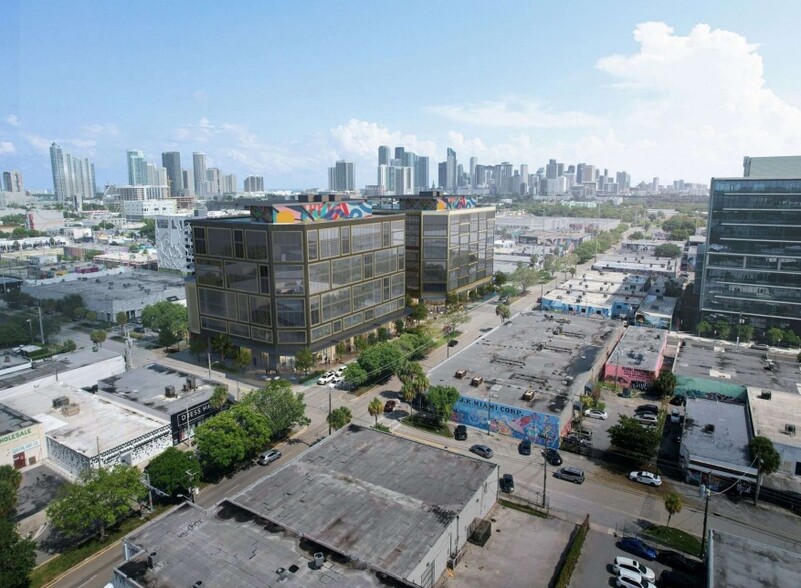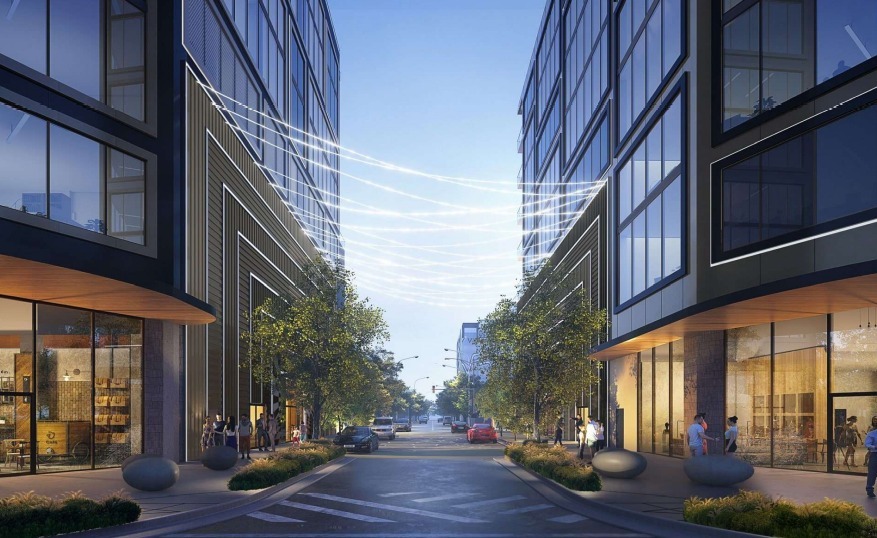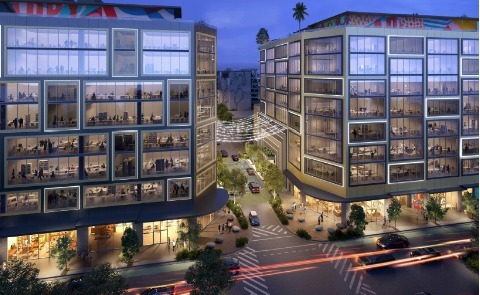
This feature is unavailable at the moment.
We apologize, but the feature you are trying to access is currently unavailable. We are aware of this issue and our team is working hard to resolve the matter.
Please check back in a few minutes. We apologize for the inconvenience.
- LoopNet Team
thank you

Your email has been sent!
LYNQ Wynwood Miami, FL 33127
10,152 - 330,318 SF of Space Available



PARK HIGHLIGHTS
- Two 8-story towers designed by award-winning architectural firm Arquitectonica totaling 363,000 SF
- Retail/food and beverage ready spaces with premier rooftop dining venue available
- WiredScore optimizations for digital security, wireless connectivity, and smart technology
- Innovative office environment with large flexible floorplates for single and multi-tenancies
- Tenant roof deck with lounge seating and diverse work environment areas
PARK FACTS
| Total Space Available | 330,318 SF | Park Type | Office Park |
| Max. Contiguous | 166,202 SF |
| Total Space Available | 330,318 SF |
| Max. Contiguous | 166,202 SF |
| Park Type | Office Park |
ALL AVAILABLE SPACES(15)
Display Rental Rate as
- SPACE
- SIZE
- TERM
- RENTAL RATE
- SPACE USE
- CONDITION
- AVAILABLE
- Located in-line with other retail
- Can be combined with additional space(s) for up to 164,116 SF of adjacent space
- Space is in Excellent Condition
- Central Air Conditioning
- Office intensive layout
- Space is in Excellent Condition
- Central Air Conditioning
- Fits 26 - 82 People
- Can be combined with additional space(s) for up to 164,116 SF of adjacent space
- Office intensive layout
- Space is in Excellent Condition
- Central Air Conditioning
- Fits 26 - 83 People
- Can be combined with additional space(s) for up to 164,116 SF of adjacent space
- Office intensive layout
- Space is in Excellent Condition
- Central Air Conditioning
- Fits 26 - 83 People
- Can be combined with additional space(s) for up to 164,116 SF of adjacent space
- Office intensive layout
- Space is in Excellent Condition
- Central Air Conditioning
- Fits 81 - 259 People
- Can be combined with additional space(s) for up to 164,116 SF of adjacent space
- Office intensive layout
- Space is in Excellent Condition
- Central Air Conditioning
- Fits 76 - 243 People
- Can be combined with additional space(s) for up to 164,116 SF of adjacent space
- Office intensive layout
- Space is in Excellent Condition
- Central Air Conditioning
- Fits 76 - 243 People
- Can be combined with additional space(s) for up to 164,116 SF of adjacent space
- Office intensive layout
- Space is in Excellent Condition
- Central Air Conditioning
- Fits 76 - 243 People
- Can be combined with additional space(s) for up to 164,116 SF of adjacent space
| Space | Size | Term | Rental Rate | Space Use | Condition | Available |
| 1st Floor | 10,152 SF | Negotiable | Upon Request Upon Request Upon Request Upon Request | Retail | Shell Space | December 01, 2027 |
| 2nd Floor | 10,214 SF | Negotiable | Upon Request Upon Request Upon Request Upon Request | Office | Shell Space | December 01, 2027 |
| 3rd Floor | 10,315 SF | Negotiable | Upon Request Upon Request Upon Request Upon Request | Office | Shell Space | December 01, 2027 |
| 4th Floor | 10,323 SF | Negotiable | Upon Request Upon Request Upon Request Upon Request | Office | Shell Space | December 01, 2027 |
| 5th Floor | 32,276 SF | Negotiable | Upon Request Upon Request Upon Request Upon Request | Office | Shell Space | December 01, 2027 |
| 6th Floor | 30,312 SF | Negotiable | Upon Request Upon Request Upon Request Upon Request | Office | Shell Space | December 01, 2027 |
| 7th Floor | 30,262 SF | Negotiable | Upon Request Upon Request Upon Request Upon Request | Office | Shell Space | December 01, 2027 |
| 8th Floor | 30,262 SF | Negotiable | Upon Request Upon Request Upon Request Upon Request | Office | Shell Space | December 01, 2027 |
2703 NW 5th Ave - 1st Floor
2703 NW 5th Ave - 2nd Floor
2703 NW 5th Ave - 3rd Floor
2703 NW 5th Ave - 4th Floor
2703 NW 5th Ave - 5th Floor
2703 NW 5th Ave - 6th Floor
2703 NW 5th Ave - 7th Floor
2703 NW 5th Ave - 8th Floor
- SPACE
- SIZE
- TERM
- RENTAL RATE
- SPACE USE
- CONDITION
- AVAILABLE
- Located in-line with other retail
- Central Air Conditioning
- Can be combined with additional space(s) for up to 166,202 SF of adjacent space
- Office intensive layout
- Space is in Excellent Condition
- Central Air Conditioning
- Fits 37 - 116 People
- Can be combined with additional space(s) for up to 166,202 SF of adjacent space
- Office intensive layout
- Space is in Excellent Condition
- Central Air Conditioning
- Fits 37 - 117 People
- Can be combined with additional space(s) for up to 166,202 SF of adjacent space
- Office intensive layout
- Space is in Excellent Condition
- Central Air Conditioning
- Fits 68 - 218 People
- Can be combined with additional space(s) for up to 166,202 SF of adjacent space
- Office intensive layout
- Space is in Excellent Condition
- Central Air Conditioning
- Fits 81 - 258 People
- Can be combined with additional space(s) for up to 166,202 SF of adjacent space
- Office intensive layout
- Space is in Excellent Condition
- Central Air Conditioning
- Fits 81 - 259 People
- Can be combined with additional space(s) for up to 166,202 SF of adjacent space
- Office intensive layout
- Space is in Excellent Condition
- Central Air Conditioning
- Fits 81 - 259 People
- Can be combined with additional space(s) for up to 166,202 SF of adjacent space
| Space | Size | Term | Rental Rate | Space Use | Condition | Available |
| 1st Floor | 13,275 SF | Negotiable | Upon Request Upon Request Upon Request Upon Request | Retail | Shell Space | December 01, 2027 |
| 2nd Floor | 14,447 SF | Negotiable | Upon Request Upon Request Upon Request Upon Request | Office | Shell Space | December 01, 2027 |
| 3rd Floor | 14,600 SF | Negotiable | Upon Request Upon Request Upon Request Upon Request | Office | Shell Space | December 01, 2027 |
| 4th Floor | 27,168 SF | Negotiable | Upon Request Upon Request Upon Request Upon Request | Office | Shell Space | December 01, 2027 |
| 5th Floor | 32,189 SF | Negotiable | Upon Request Upon Request Upon Request Upon Request | Office | Shell Space | December 01, 2027 |
| 6th Floor | 32,261 SF | Negotiable | Upon Request Upon Request Upon Request Upon Request | Office | Shell Space | December 01, 2027 |
| 7th Floor | 32,262 SF | Negotiable | Upon Request Upon Request Upon Request Upon Request | Office | Shell Space | December 01, 2027 |
2701 NW 5th Ave - 1st Floor
2701 NW 5th Ave - 2nd Floor
2701 NW 5th Ave - 3rd Floor
2701 NW 5th Ave - 4th Floor
2701 NW 5th Ave - 5th Floor
2701 NW 5th Ave - 6th Floor
2701 NW 5th Ave - 7th Floor
2703 NW 5th Ave - 1st Floor
| Size | 10,152 SF |
| Term | Negotiable |
| Rental Rate | Upon Request |
| Space Use | Retail |
| Condition | Shell Space |
| Available | December 01, 2027 |
- Located in-line with other retail
- Space is in Excellent Condition
- Can be combined with additional space(s) for up to 164,116 SF of adjacent space
- Central Air Conditioning
2703 NW 5th Ave - 2nd Floor
| Size | 10,214 SF |
| Term | Negotiable |
| Rental Rate | Upon Request |
| Space Use | Office |
| Condition | Shell Space |
| Available | December 01, 2027 |
- Office intensive layout
- Fits 26 - 82 People
- Space is in Excellent Condition
- Can be combined with additional space(s) for up to 164,116 SF of adjacent space
- Central Air Conditioning
2703 NW 5th Ave - 3rd Floor
| Size | 10,315 SF |
| Term | Negotiable |
| Rental Rate | Upon Request |
| Space Use | Office |
| Condition | Shell Space |
| Available | December 01, 2027 |
- Office intensive layout
- Fits 26 - 83 People
- Space is in Excellent Condition
- Can be combined with additional space(s) for up to 164,116 SF of adjacent space
- Central Air Conditioning
2703 NW 5th Ave - 4th Floor
| Size | 10,323 SF |
| Term | Negotiable |
| Rental Rate | Upon Request |
| Space Use | Office |
| Condition | Shell Space |
| Available | December 01, 2027 |
- Office intensive layout
- Fits 26 - 83 People
- Space is in Excellent Condition
- Can be combined with additional space(s) for up to 164,116 SF of adjacent space
- Central Air Conditioning
2703 NW 5th Ave - 5th Floor
| Size | 32,276 SF |
| Term | Negotiable |
| Rental Rate | Upon Request |
| Space Use | Office |
| Condition | Shell Space |
| Available | December 01, 2027 |
- Office intensive layout
- Fits 81 - 259 People
- Space is in Excellent Condition
- Can be combined with additional space(s) for up to 164,116 SF of adjacent space
- Central Air Conditioning
2703 NW 5th Ave - 6th Floor
| Size | 30,312 SF |
| Term | Negotiable |
| Rental Rate | Upon Request |
| Space Use | Office |
| Condition | Shell Space |
| Available | December 01, 2027 |
- Office intensive layout
- Fits 76 - 243 People
- Space is in Excellent Condition
- Can be combined with additional space(s) for up to 164,116 SF of adjacent space
- Central Air Conditioning
2703 NW 5th Ave - 7th Floor
| Size | 30,262 SF |
| Term | Negotiable |
| Rental Rate | Upon Request |
| Space Use | Office |
| Condition | Shell Space |
| Available | December 01, 2027 |
- Office intensive layout
- Fits 76 - 243 People
- Space is in Excellent Condition
- Can be combined with additional space(s) for up to 164,116 SF of adjacent space
- Central Air Conditioning
2703 NW 5th Ave - 8th Floor
| Size | 30,262 SF |
| Term | Negotiable |
| Rental Rate | Upon Request |
| Space Use | Office |
| Condition | Shell Space |
| Available | December 01, 2027 |
- Office intensive layout
- Fits 76 - 243 People
- Space is in Excellent Condition
- Can be combined with additional space(s) for up to 164,116 SF of adjacent space
- Central Air Conditioning
2701 NW 5th Ave - 1st Floor
| Size | 13,275 SF |
| Term | Negotiable |
| Rental Rate | Upon Request |
| Space Use | Retail |
| Condition | Shell Space |
| Available | December 01, 2027 |
- Located in-line with other retail
- Can be combined with additional space(s) for up to 166,202 SF of adjacent space
- Central Air Conditioning
2701 NW 5th Ave - 2nd Floor
| Size | 14,447 SF |
| Term | Negotiable |
| Rental Rate | Upon Request |
| Space Use | Office |
| Condition | Shell Space |
| Available | December 01, 2027 |
- Office intensive layout
- Fits 37 - 116 People
- Space is in Excellent Condition
- Can be combined with additional space(s) for up to 166,202 SF of adjacent space
- Central Air Conditioning
2701 NW 5th Ave - 3rd Floor
| Size | 14,600 SF |
| Term | Negotiable |
| Rental Rate | Upon Request |
| Space Use | Office |
| Condition | Shell Space |
| Available | December 01, 2027 |
- Office intensive layout
- Fits 37 - 117 People
- Space is in Excellent Condition
- Can be combined with additional space(s) for up to 166,202 SF of adjacent space
- Central Air Conditioning
2701 NW 5th Ave - 4th Floor
| Size | 27,168 SF |
| Term | Negotiable |
| Rental Rate | Upon Request |
| Space Use | Office |
| Condition | Shell Space |
| Available | December 01, 2027 |
- Office intensive layout
- Fits 68 - 218 People
- Space is in Excellent Condition
- Can be combined with additional space(s) for up to 166,202 SF of adjacent space
- Central Air Conditioning
2701 NW 5th Ave - 5th Floor
| Size | 32,189 SF |
| Term | Negotiable |
| Rental Rate | Upon Request |
| Space Use | Office |
| Condition | Shell Space |
| Available | December 01, 2027 |
- Office intensive layout
- Fits 81 - 258 People
- Space is in Excellent Condition
- Can be combined with additional space(s) for up to 166,202 SF of adjacent space
- Central Air Conditioning
2701 NW 5th Ave - 6th Floor
| Size | 32,261 SF |
| Term | Negotiable |
| Rental Rate | Upon Request |
| Space Use | Office |
| Condition | Shell Space |
| Available | December 01, 2027 |
- Office intensive layout
- Fits 81 - 259 People
- Space is in Excellent Condition
- Can be combined with additional space(s) for up to 166,202 SF of adjacent space
- Central Air Conditioning
2701 NW 5th Ave - 7th Floor
| Size | 32,262 SF |
| Term | Negotiable |
| Rental Rate | Upon Request |
| Space Use | Office |
| Condition | Shell Space |
| Available | December 01, 2027 |
- Office intensive layout
- Fits 81 - 259 People
- Space is in Excellent Condition
- Can be combined with additional space(s) for up to 166,202 SF of adjacent space
- Central Air Conditioning
PARK OVERVIEW
LYNQ Wynwood brings the highest standard in an office environment to Miami’s most exciting neighborhood. Sleek architecture, groundbreaking, high-tech design, and enhanced amenities are the defining elements, all conceived to elevate the work-play experience of its forward-thinking tenants. LYNQ is a visionary connection between Wynwood’s creative past and its exhilarating future as Miami’s contemporary talent destination. LYNQ Wynwood is the initiator of a new era for Miami’s acclaimed creative haven. The Wynwood District is known for the eclectic shops and galleries, trendy restaurants, spirited nightlife, and daring businesses that have transformed the neighborhood. LYNQ’s arrival is a galvanizing force for this vibrant destination. World-class developers RAL Companies and Tricap together set a benchmark for the ultimate vision of LYNQ. Arquitectonica serves as the architectural firm behind LYNQ’s innovative design. CDA Architecture and Interiors brings its unique and innovative design standards to the grand-scaled lobbies and amenity spaces, creating thoughtful environments for modern work.
Presented by

LYNQ Wynwood | Miami, FL 33127
Hmm, there seems to have been an error sending your message. Please try again.
Thanks! Your message was sent.




