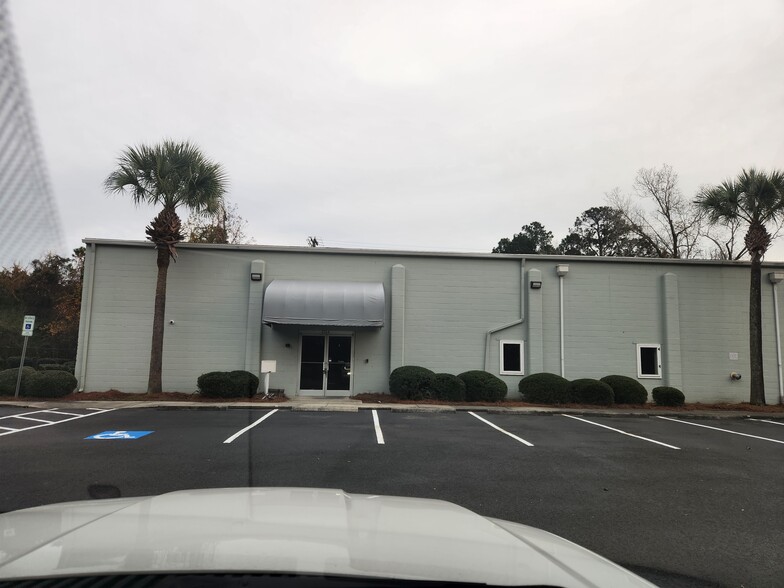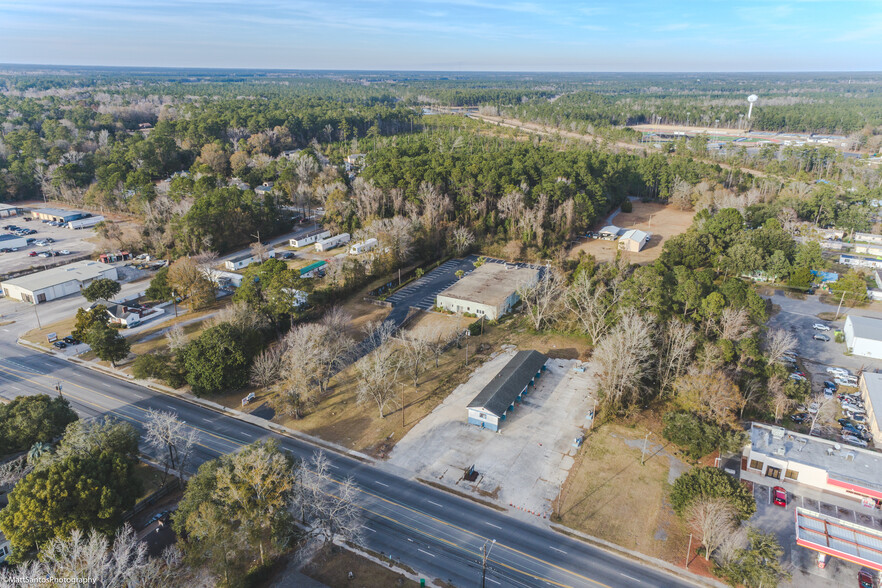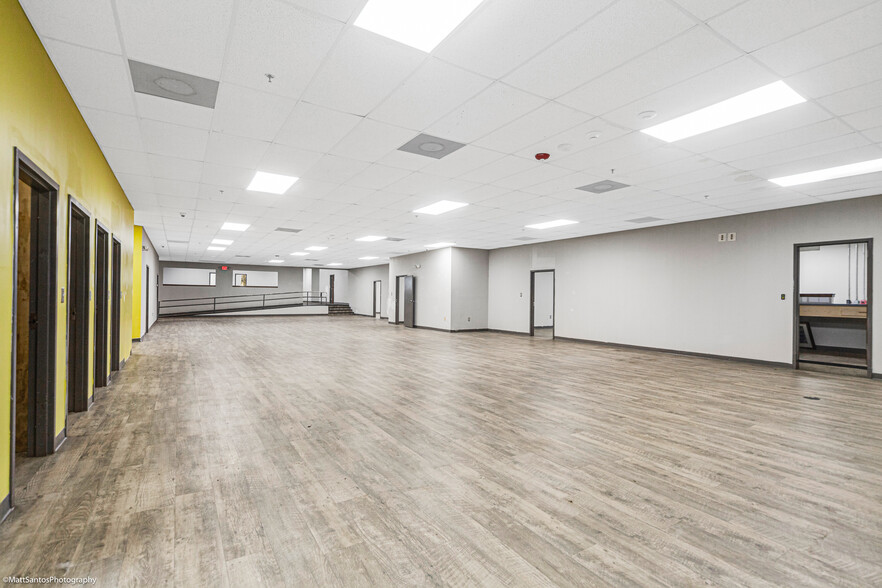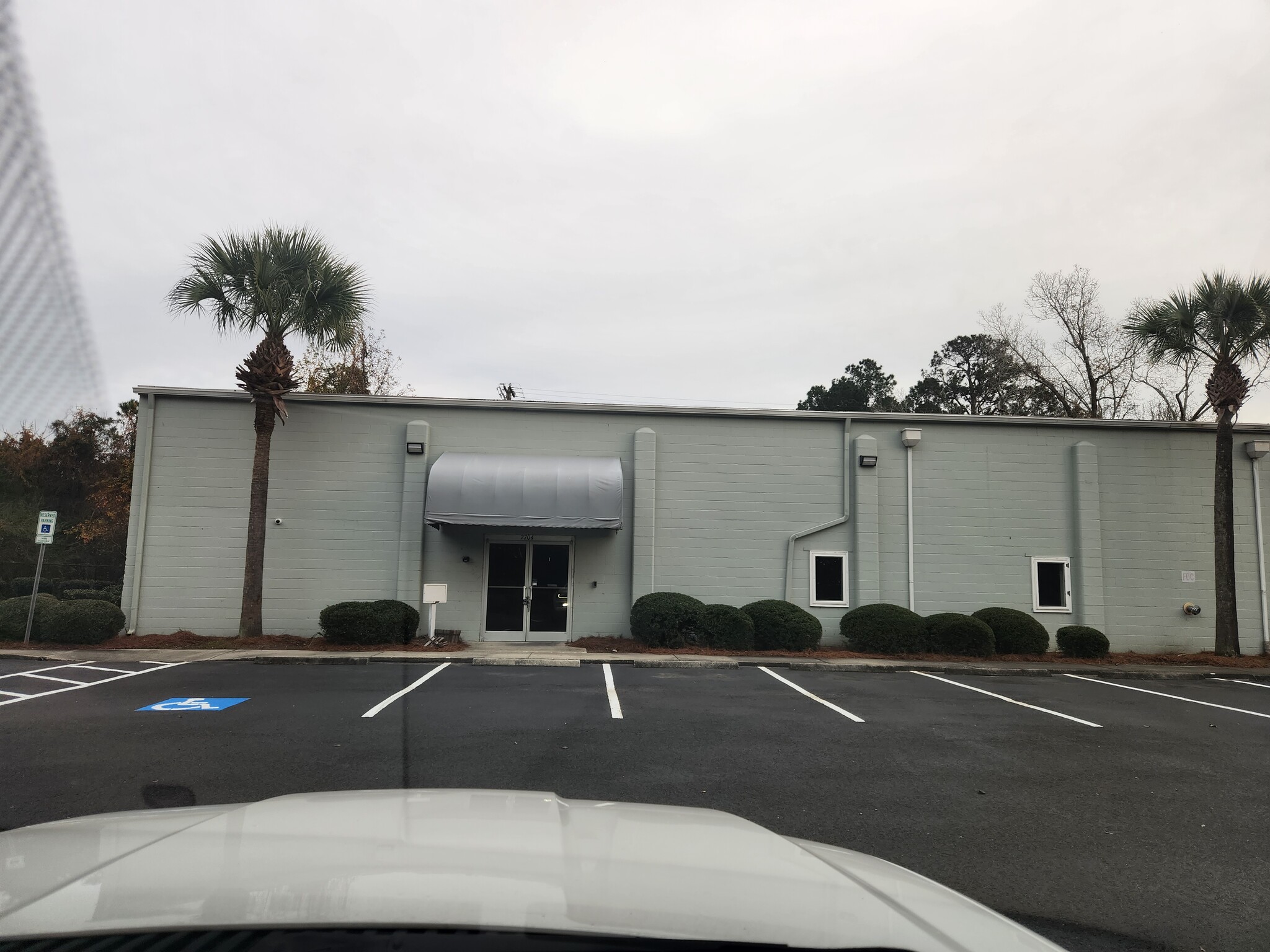
This feature is unavailable at the moment.
We apologize, but the feature you are trying to access is currently unavailable. We are aware of this issue and our team is working hard to resolve the matter.
Please check back in a few minutes. We apologize for the inconvenience.
- LoopNet Team
thank you

Your email has been sent!
2704 Highmarket St
10,300 SF 100% Leased Retail Building Georgetown, SC 29440 $1,390,000 ($135/SF)



Executive Summary
Upper portion of building--Approximately 2800 Square Feet: Includes 6 offices/conference rooms with a large common area/lobby/showroom with Front and side entrance, 2 restrooms and direct access to front courtyard with privacy fence. Fully fenced parking area with electronic access gate. LVP flooring in all office areas and commercial grade carpet tiles in common areas.
Lower portion of building---Approximately 7500 Square Feet: Includes a large common area currently configured with 4 large offices/conference rooms/living areas/procedure areas. Main entrance includes a large lobby area with built-in reception desk and counter. Includes a commercial kitchen fully outfitted with 2020-2021 model year commercial appliances, hood, grease trap, etc. Fully fenced parking area with electronic access gate. Rear parking lot could potentially be used for storage. Space was newly built out in 2020/2021 as a group home with all new LVP flooring throughout.
Property Facts
Space Availability
- Space
- Size
- Space Use
- Position
- Available
Upper portion of building--Approximately 2800 Square Feet: Includes 6 offices/conference rooms with a large common area/lobby/showroom with Front and side entrance, 2 restrooms and direct access to front courtyard with privacy fence. Fully fenced parking area with electronic access gate. LVP flooring in all office areas and commercial grade carpet tiles in common areas. Lower portion of building---Approximately 7500 Square Feet: Includes a large common area currently configured with 4 large offices/conference rooms/living areas/procedure areas. Main entrance includes a large lobby area with built-in reception desk and counter. Includes a commercial kitchen fully outfitted with 2020-2021 model year commercial appliances, hood, grease trap, etc. Fully fenced parking area with electronic access gate. Rear parking lot could potentially be used for storage. Space was newly built out in 2020/2021 as a group home with all new LVP flooring throughout.
| Space | Size | Space Use | Position | Available |
| 1st Floor | 2,800-10,300 SF | Office/Retail | - | 30 Days |
1st Floor
| Size |
| 2,800-10,300 SF |
| Space Use |
| Office/Retail |
| Position |
| - |
| Available |
| 30 Days |
1st Floor
| Size | 2,800-10,300 SF |
| Space Use | Office/Retail |
| Position | - |
| Available | 30 Days |
Upper portion of building--Approximately 2800 Square Feet: Includes 6 offices/conference rooms with a large common area/lobby/showroom with Front and side entrance, 2 restrooms and direct access to front courtyard with privacy fence. Fully fenced parking area with electronic access gate. LVP flooring in all office areas and commercial grade carpet tiles in common areas. Lower portion of building---Approximately 7500 Square Feet: Includes a large common area currently configured with 4 large offices/conference rooms/living areas/procedure areas. Main entrance includes a large lobby area with built-in reception desk and counter. Includes a commercial kitchen fully outfitted with 2020-2021 model year commercial appliances, hood, grease trap, etc. Fully fenced parking area with electronic access gate. Rear parking lot could potentially be used for storage. Space was newly built out in 2020/2021 as a group home with all new LVP flooring throughout.
Nearby Major Retailers



PROPERTY TAXES
| Parcel Number | 05-0006-010-00-00 | Improvements Assessment | $84,620 |
| Land Assessment | $18,000 | Total Assessment | $102,620 |
PROPERTY TAXES
Presented by

2704 Highmarket St
Hmm, there seems to have been an error sending your message. Please try again.
Thanks! Your message was sent.


