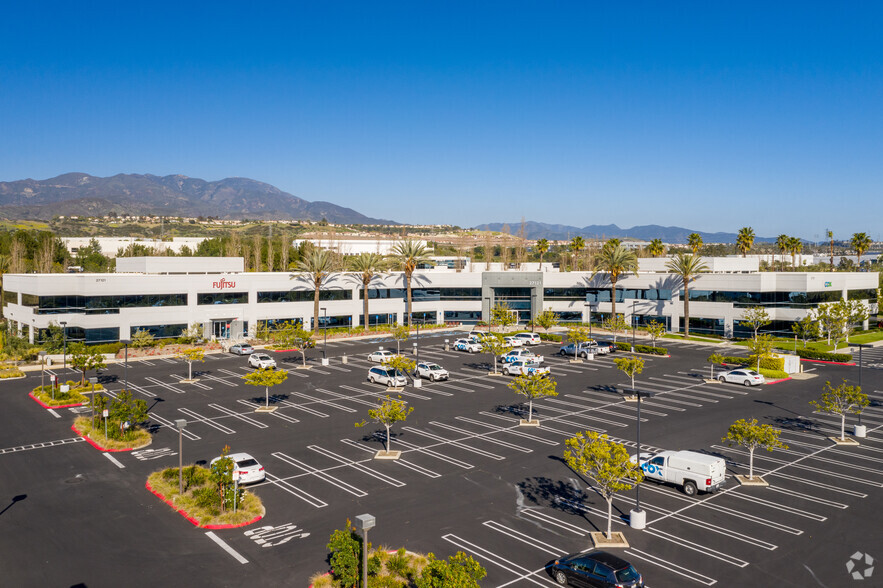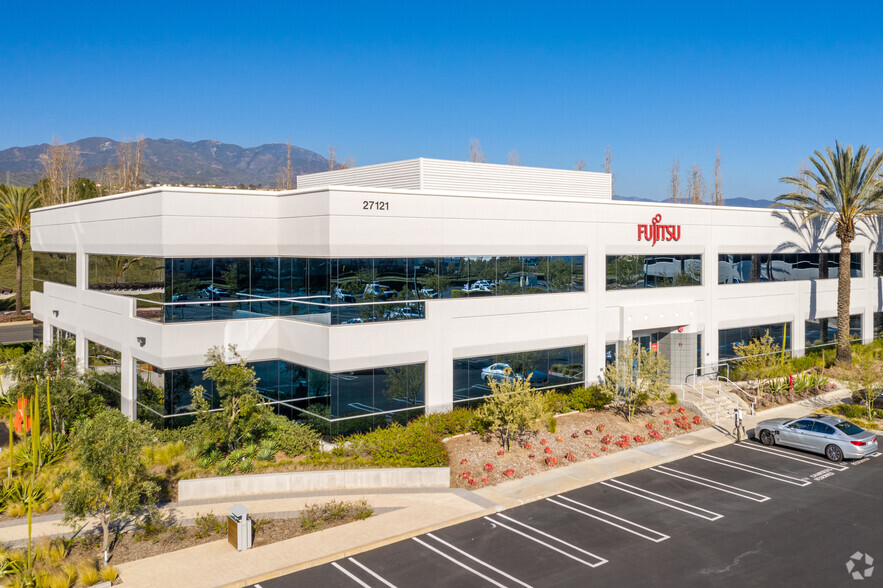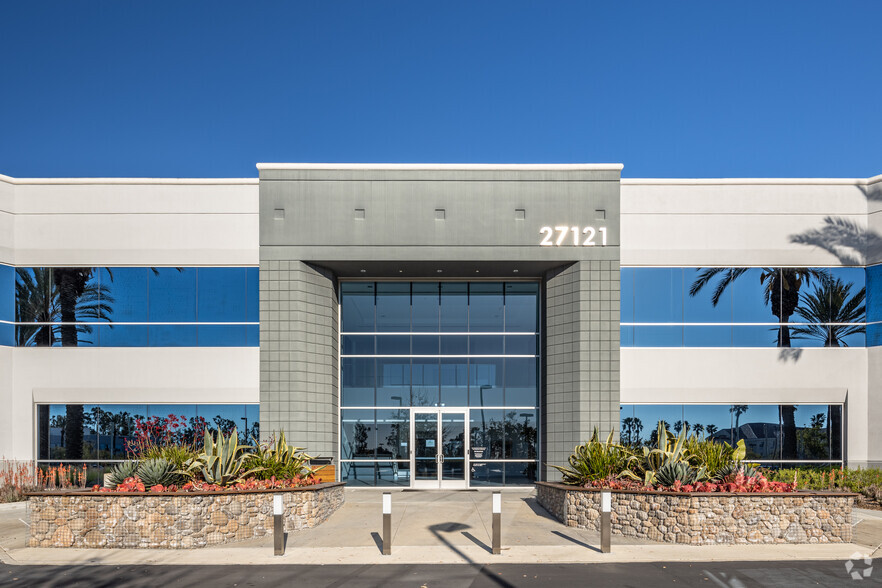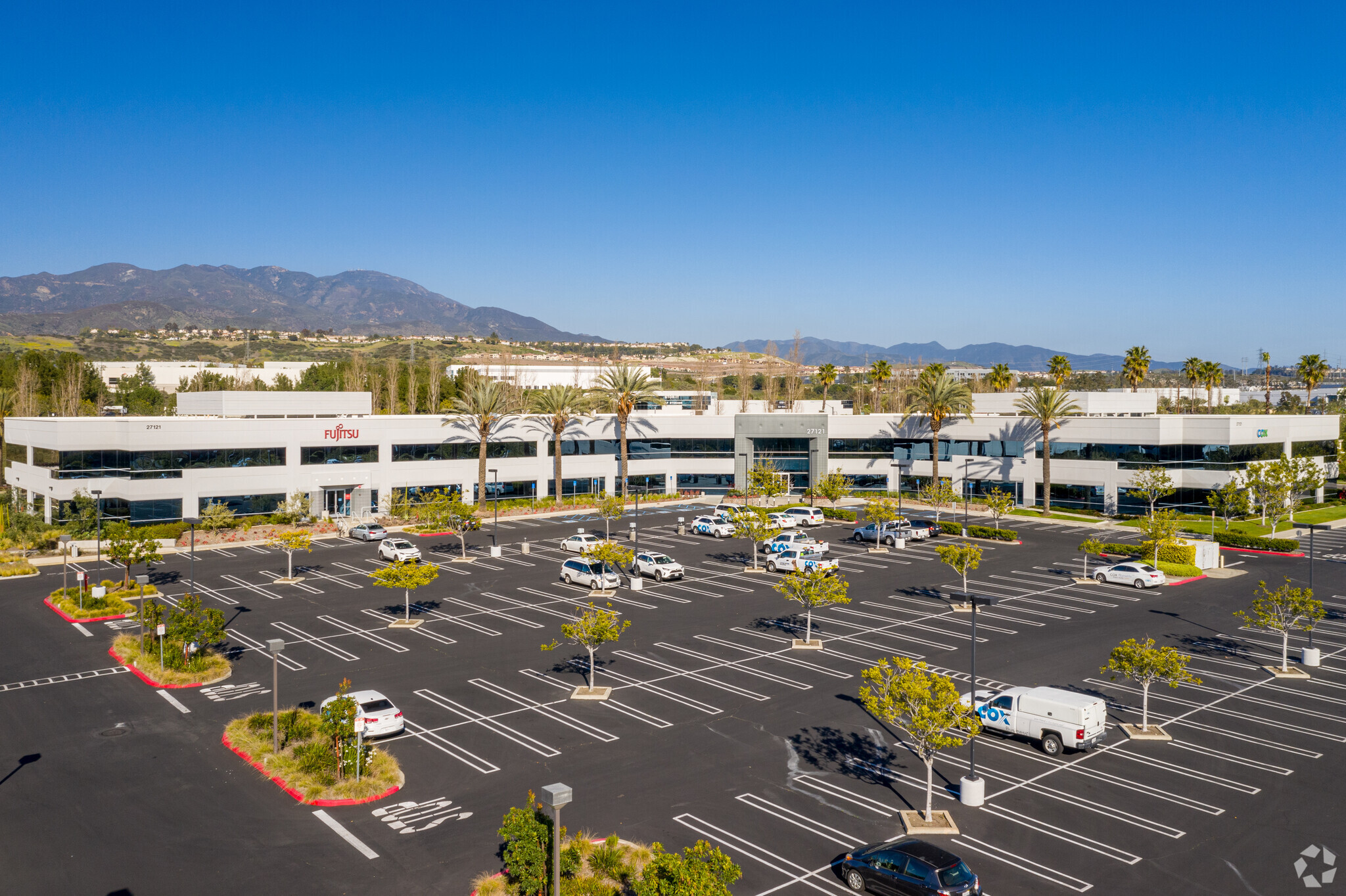
This feature is unavailable at the moment.
We apologize, but the feature you are trying to access is currently unavailable. We are aware of this issue and our team is working hard to resolve the matter.
Please check back in a few minutes. We apologize for the inconvenience.
- LoopNet Team
thank you

Your email has been sent!
The Campus Foothill Ranch, CA 92610
3,322 - 25,772 SF of Office Space Available



Park Highlights
- Tranquil outdoor environment for meetings and corporate events.
- Located close to Foothill Ranch Towne Center and Whiting Ranch Wilderness Park.
- Features hi-tech digital audio/visual technology.
- On-site conference center capable of hosting meetings and providing entertainment.
- On-site conference center capable of hosting meetings and providing entertainment
- Nearby amenities such as dining, shopping and entertainment options.
PARK FACTS
| Min. Divisible | 3,322 SF | Park Type | Office Park |
| Min. Divisible | 3,322 SF |
| Park Type | Office Park |
all available spaces(2)
Display Rental Rate as
- Space
- Size
- Term
- Rental Rate
- Space Use
- Condition
- Available
Move-in ready ground floor space with high-identity and high end finishes. Existing furniture available. Divisible to 10,000 rsf.
- Rate includes utilities, building services and property expenses
- Fits 25 - 180 People
Corner space with mostly open plan and several private offices. Suites 225 is a stand-alone space on the 2nd floor and can only be combined if combined with suites 100&180. For a total of 57,442 RSF
- Partially Built-Out as Standard Office
- Fits 9 - 27 People
- Space is in Excellent Condition
- Mostly Open Floor Plan Layout
- 4 Private Offices
| Space | Size | Term | Rental Rate | Space Use | Condition | Available |
| 1st Floor, Ste 150 | 10,000-22,450 SF | Negotiable | Upon Request Upon Request Upon Request Upon Request | Office | - | Now |
| 2nd Floor, Ste 225 | 3,322 SF | Negotiable | Upon Request Upon Request Upon Request Upon Request | Office | Partial Build-Out | Now |
27051 Towne Centre Dr - 1st Floor - Ste 150
27051 Towne Centre Dr - 2nd Floor - Ste 225
27051 Towne Centre Dr - 1st Floor - Ste 150
| Size | 10,000-22,450 SF |
| Term | Negotiable |
| Rental Rate | Upon Request |
| Space Use | Office |
| Condition | - |
| Available | Now |
Move-in ready ground floor space with high-identity and high end finishes. Existing furniture available. Divisible to 10,000 rsf.
- Rate includes utilities, building services and property expenses
- Fits 25 - 180 People
27051 Towne Centre Dr - 2nd Floor - Ste 225
| Size | 3,322 SF |
| Term | Negotiable |
| Rental Rate | Upon Request |
| Space Use | Office |
| Condition | Partial Build-Out |
| Available | Now |
Corner space with mostly open plan and several private offices. Suites 225 is a stand-alone space on the 2nd floor and can only be combined if combined with suites 100&180. For a total of 57,442 RSF
- Partially Built-Out as Standard Office
- Mostly Open Floor Plan Layout
- Fits 9 - 27 People
- 4 Private Offices
- Space is in Excellent Condition
Park Overview
This is a two-story Class A office building with high profile exterior building signage along major roadways. The building has energy efficient lighting and new building systems for greater operational effectiveness. There is ample surface parking and campus-wide Wi-Fi connectivity. The building is located along the 241 Toll Road with access to the John Wayne Airport.
Presented by

The Campus | Foothill Ranch, CA 92610
Hmm, there seems to have been an error sending your message. Please try again.
Thanks! Your message was sent.







